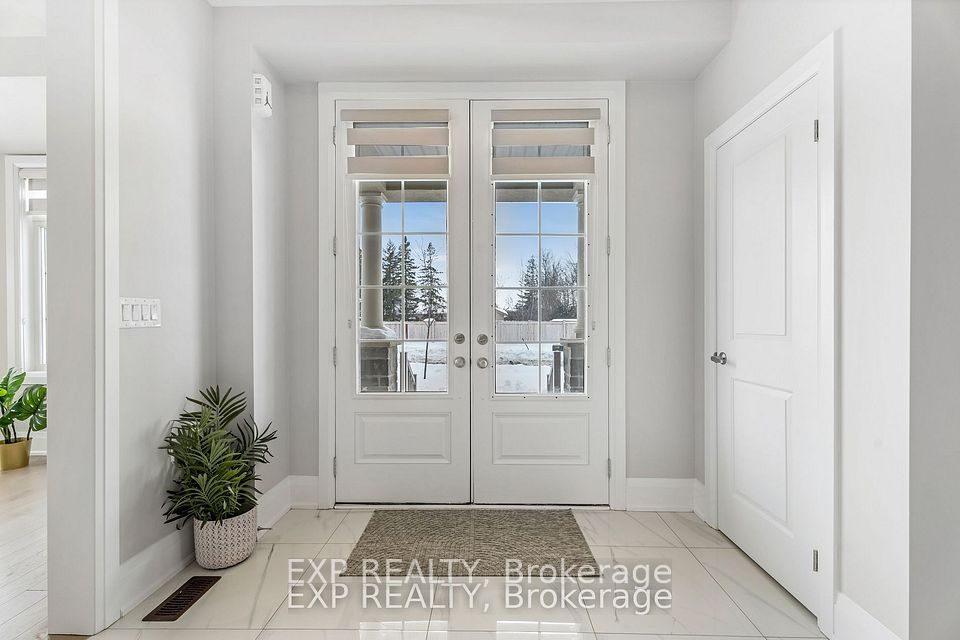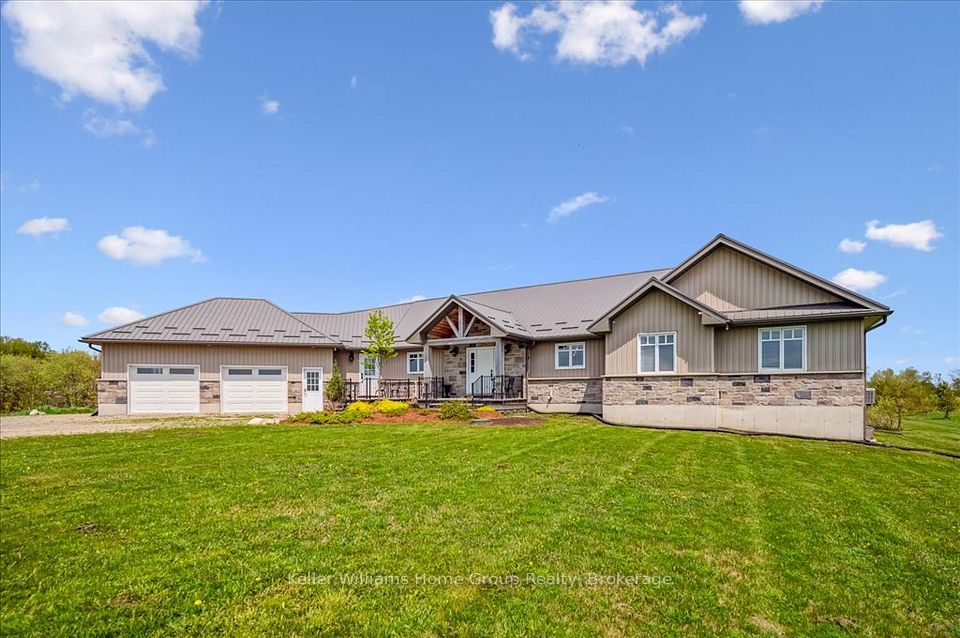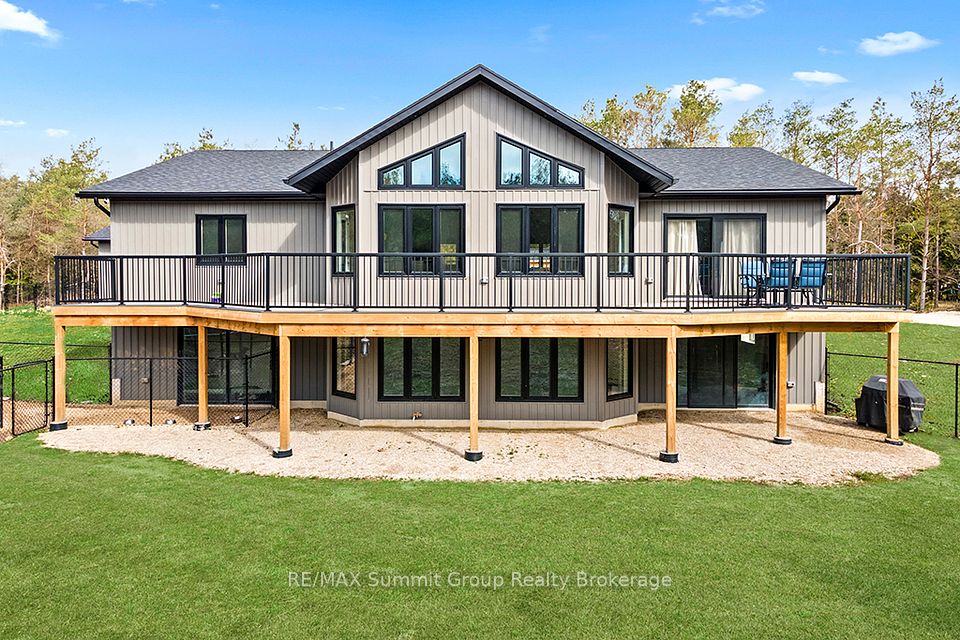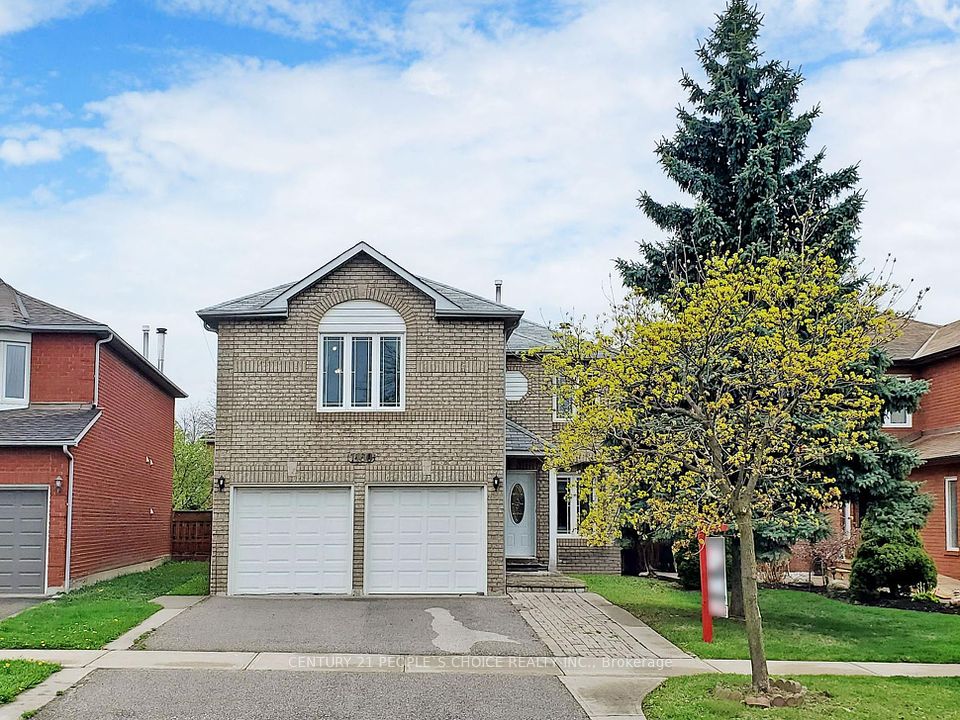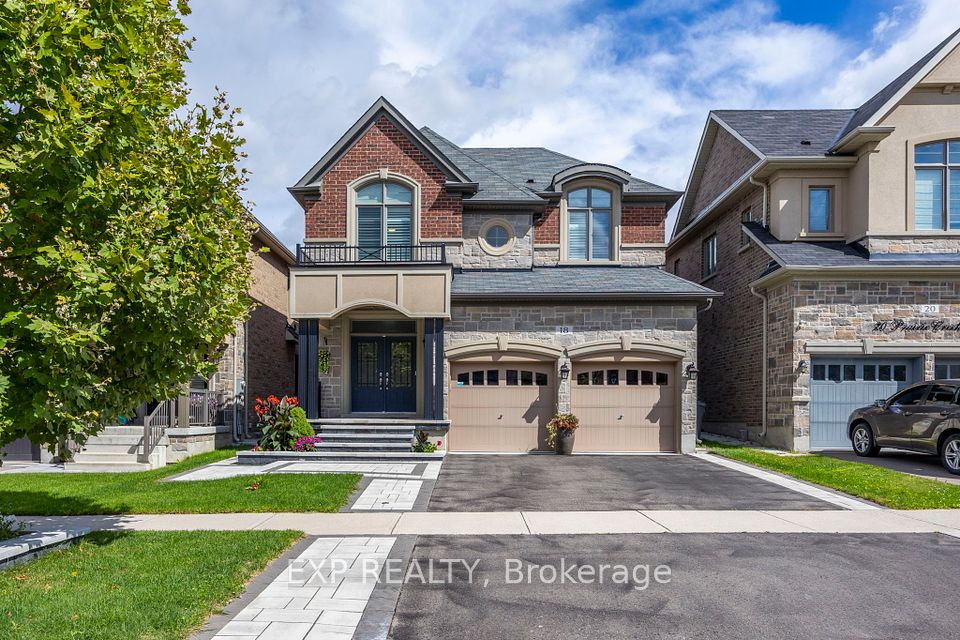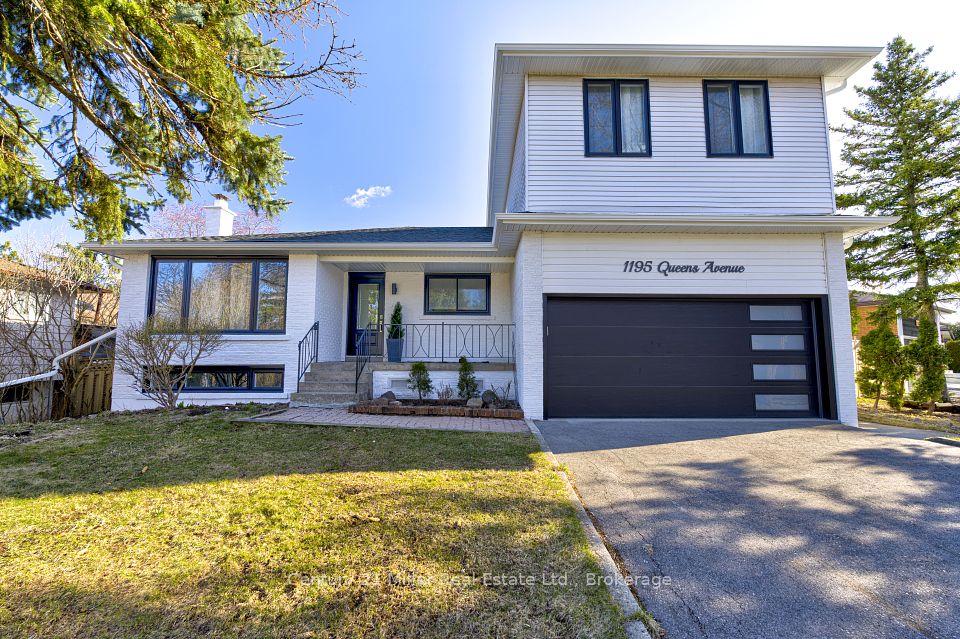$1,499,000
14 Banks Drive, Brampton, ON L6P 1C7
Virtual Tours
Price Comparison
Property Description
Property type
Detached
Lot size
N/A
Style
2-Storey
Approx. Area
N/A
Room Information
| Room Type | Dimension (length x width) | Features | Level |
|---|---|---|---|
| Living Room | N/A | Bay Window, Cathedral Ceiling(s), Hardwood Floor | Main |
| Dining Room | N/A | Formal Rm, Crown Moulding, Window | Main |
| Kitchen | N/A | Open Concept, Centre Island, Backsplash | Main |
| Breakfast | N/A | Pot Lights, Eat-in Kitchen, W/O To Patio | Main |
About 14 Banks Drive
Stunning 4+3 bed, 6 bath home with 6-car parking with LEGAL 2ND DWELLING BASEMENT and over $300K+ in upgrades! Offers over 4,200 sq. ft. of living space with hardwood floors, pot lights, crown moulding, oak staircase, and open-to-above ceilings. Grand double-door entry leads to a separate living room with open-to-above ceilings, formal dining room, Custom kitchen with stainless steel appliances, backsplash, and breakfast area and a spacious family room with waffle ceilings and fireplace. Upstairs features 4 bedrooms and 3 full baths, including a generous primary suite with 5-pc ensuite and his & hers closets. Fully finished basement includes two units: one legal second dwelling with living room, kitchen, two bedrooms, and a 3-pc bath; and a second unit for personal use featuring a living area, bedroom, and 3-pc bath. Finished with exposed concrete patio, stamped driveway, and 200-amp service. Close to top amenities and highways.
Home Overview
Last updated
8 hours ago
Virtual tour
None
Basement information
Finished, Separate Entrance
Building size
--
Status
In-Active
Property sub type
Detached
Maintenance fee
$N/A
Year built
--
Additional Details
MORTGAGE INFO
ESTIMATED PAYMENT
Location
Some information about this property - Banks Drive

Book a Showing
Find your dream home ✨
I agree to receive marketing and customer service calls and text messages from homepapa. Consent is not a condition of purchase. Msg/data rates may apply. Msg frequency varies. Reply STOP to unsubscribe. Privacy Policy & Terms of Service.







