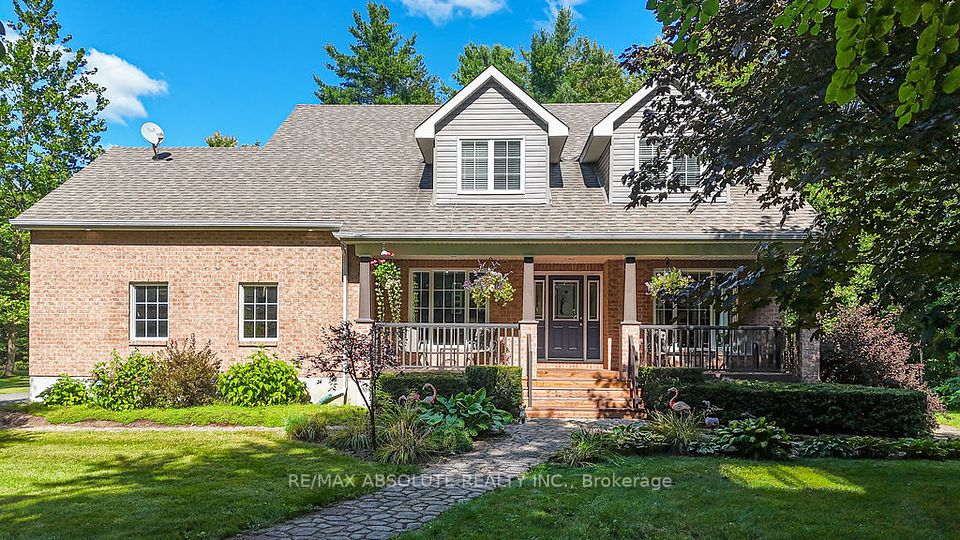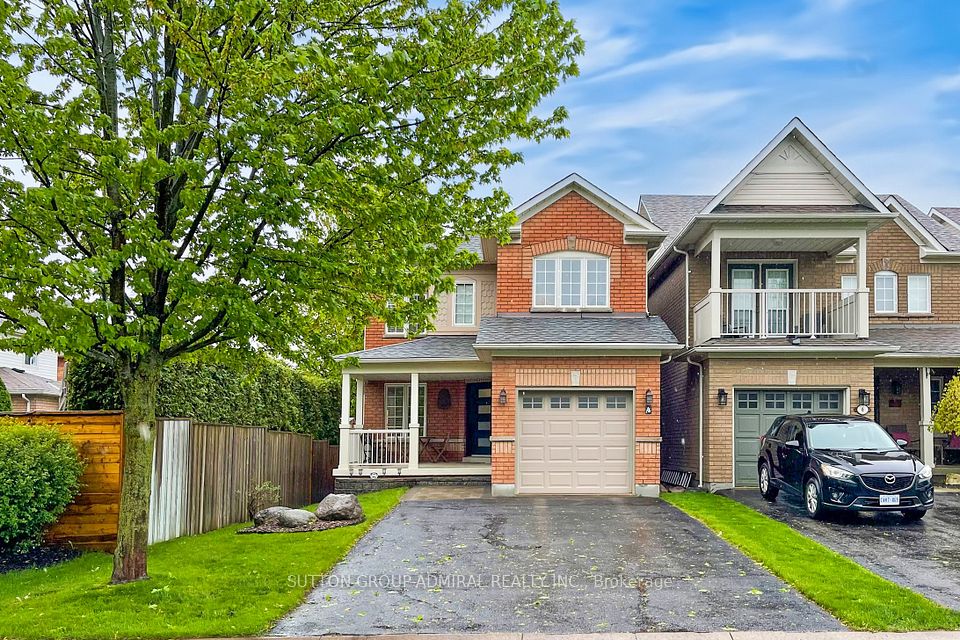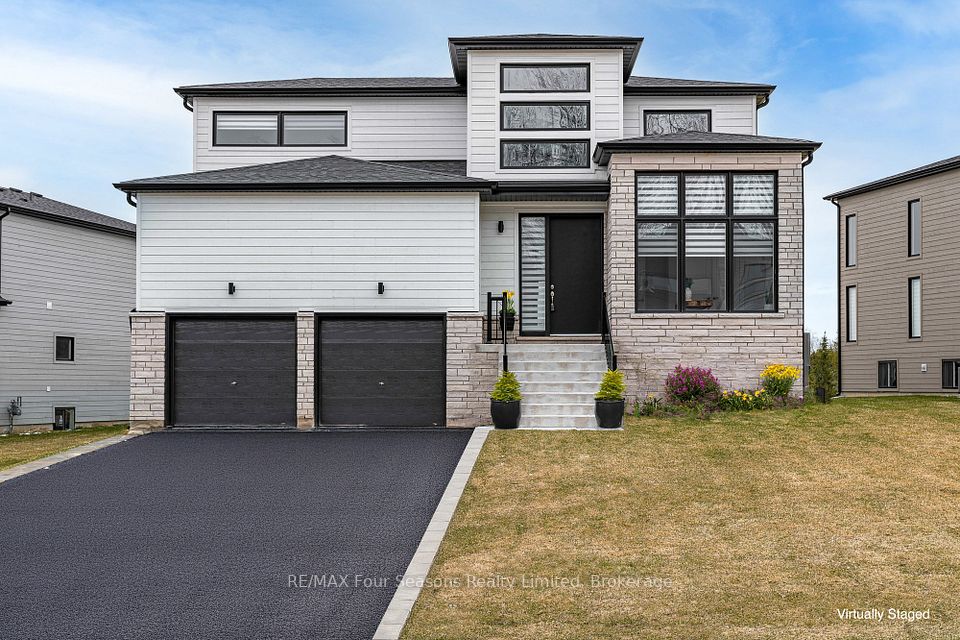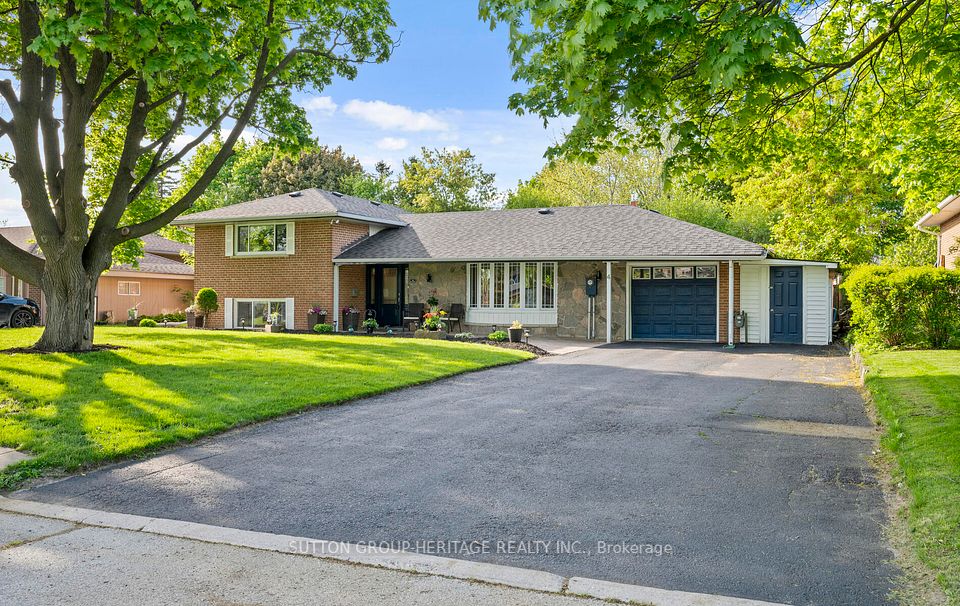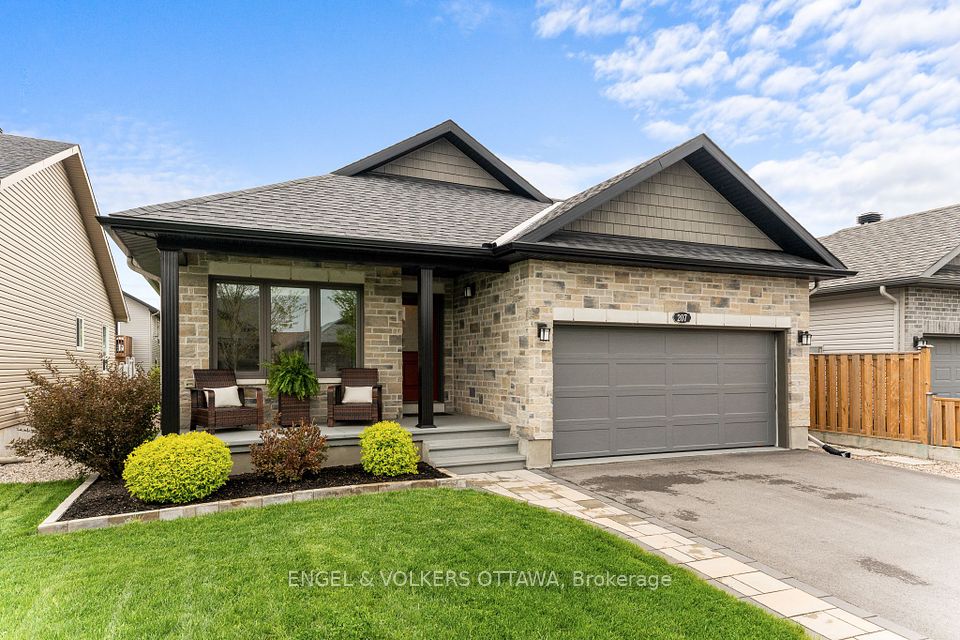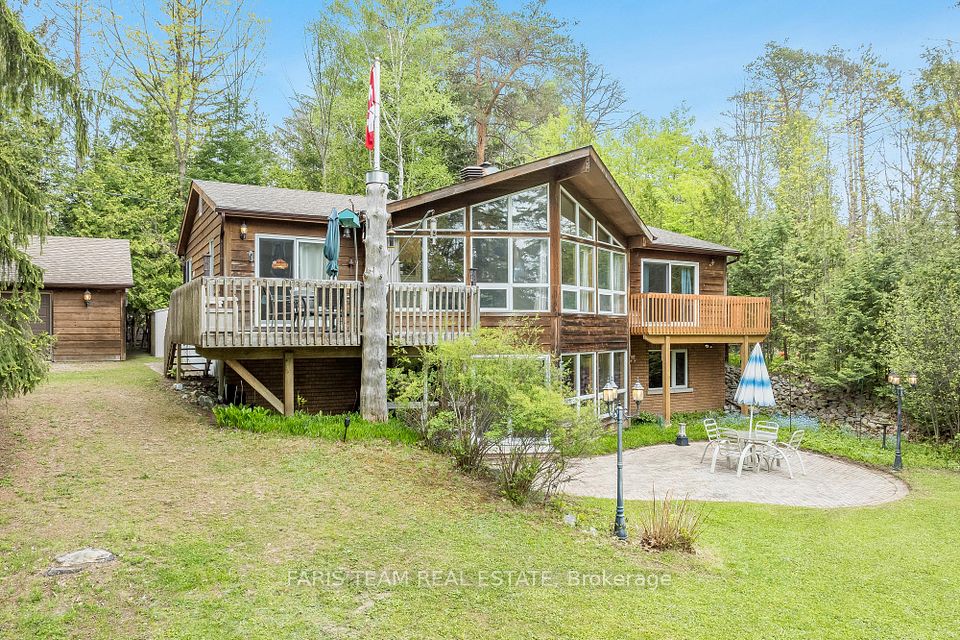
$1,149,900
14 Atto Drive, Guelph, ON N1E 0E4
Virtual Tours
Price Comparison
Property Description
Property type
Detached
Lot size
< .50 acres
Style
Bungalow
Approx. Area
N/A
Room Information
| Room Type | Dimension (length x width) | Features | Level |
|---|---|---|---|
| Living Room | 4.11 x 3.94 m | Fireplace, Hardwood Floor, Open Concept | Main |
| Dining Room | 3.99 x 2.74 m | Hardwood Floor, Open Concept, Vaulted Ceiling(s) | Main |
| Kitchen | 6.4 x 3.96 m | Pantry, Vaulted Ceiling(s), W/O To Deck | Main |
| Primary Bedroom | 4.19 x 3.96 m | Crown Moulding, Ensuite Bath, Walk-In Closet(s) | Main |
About 14 Atto Drive
A Hikers Dream Near Guelph Lake Perfect for First-Time Buyers or Empty Nesters! Discover this meticulously cared-for 2+1 bedroom, 3-bath bungalow just minutes from Guelph Lake trails! The open-concept layout with soaring 14' ceilings boasting nearly 1,500 sq. ft. of main-level living, featuring an updated kitchen, serene primary bedroom with spa-like ensuite and steam shower, and bright spaces throughout. The fully finished lower level adds flexibility with a bright bedroom, office/4th bedroom, full bath, and a cozy rec room with gas fireplace. Outdoor living is a dream with a multi-level deck, Napoleon gas grill station, stone waterfall countertop, beverage fridge, and low-maintenance, fenced backyard with gardens and storage shed. With a double garage and total parking for 4, this home blends outdoor adventure with modern comfort in a prime location. Whether you're starting out or downsizing, this is your chance to enjoy nature and convenience. Don't wait make it yours today!
Home Overview
Last updated
May 5
Virtual tour
None
Basement information
Full, Finished
Building size
--
Status
In-Active
Property sub type
Detached
Maintenance fee
$N/A
Year built
2024
Additional Details
MORTGAGE INFO
ESTIMATED PAYMENT
Location
Some information about this property - Atto Drive

Book a Showing
Find your dream home ✨
I agree to receive marketing and customer service calls and text messages from homepapa. Consent is not a condition of purchase. Msg/data rates may apply. Msg frequency varies. Reply STOP to unsubscribe. Privacy Policy & Terms of Service.






