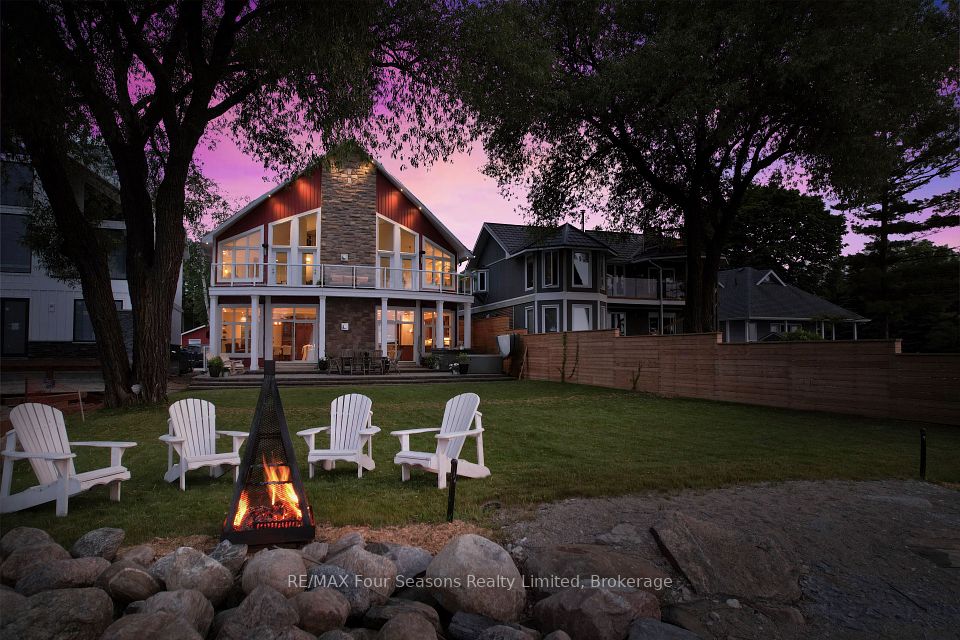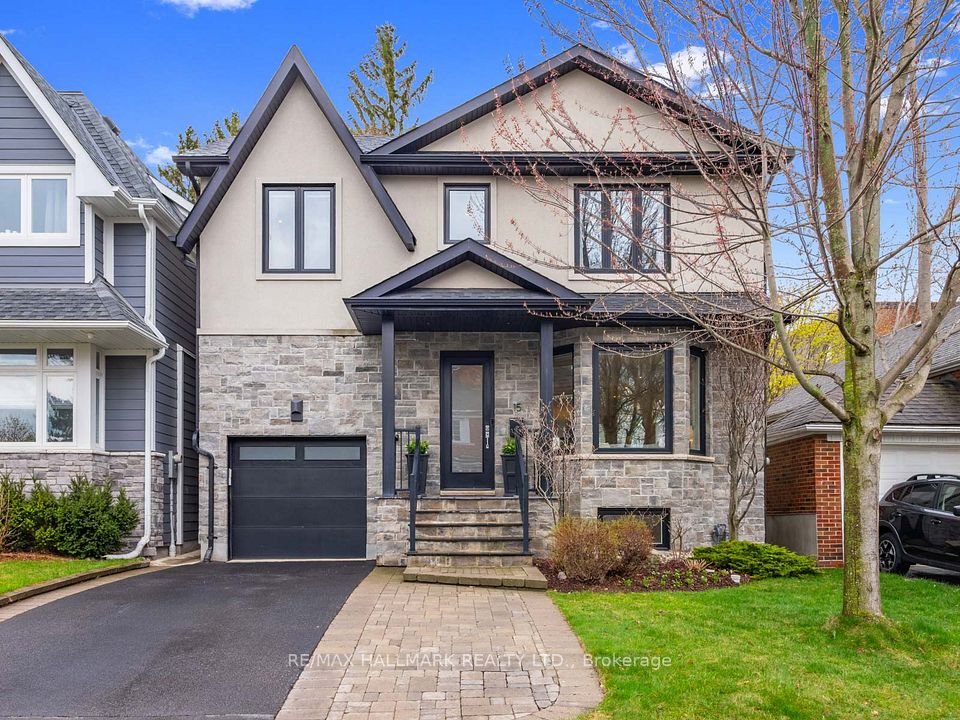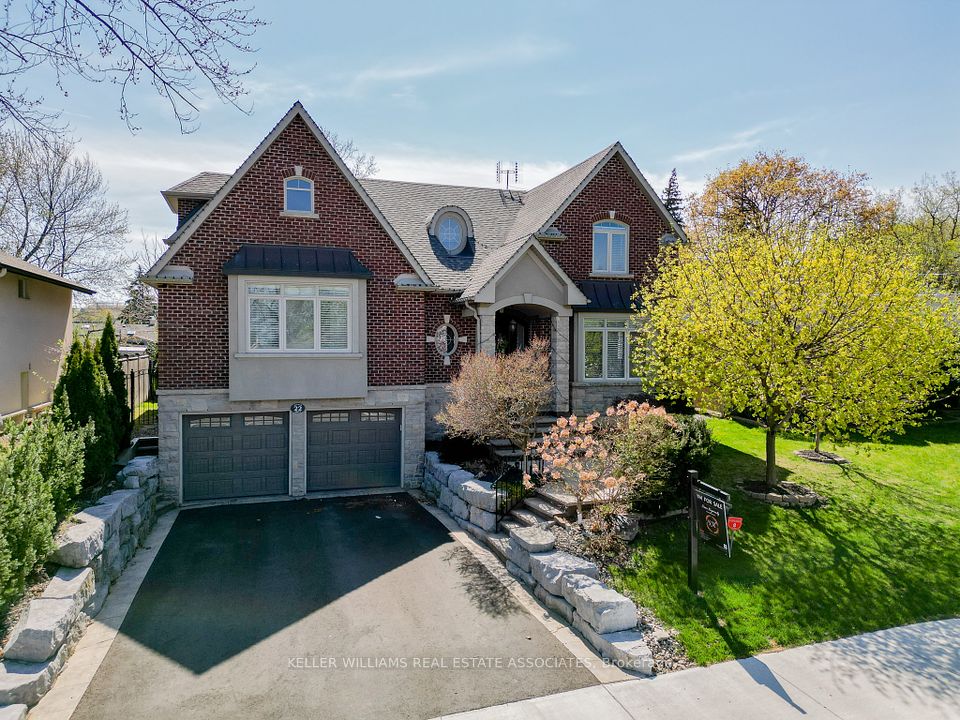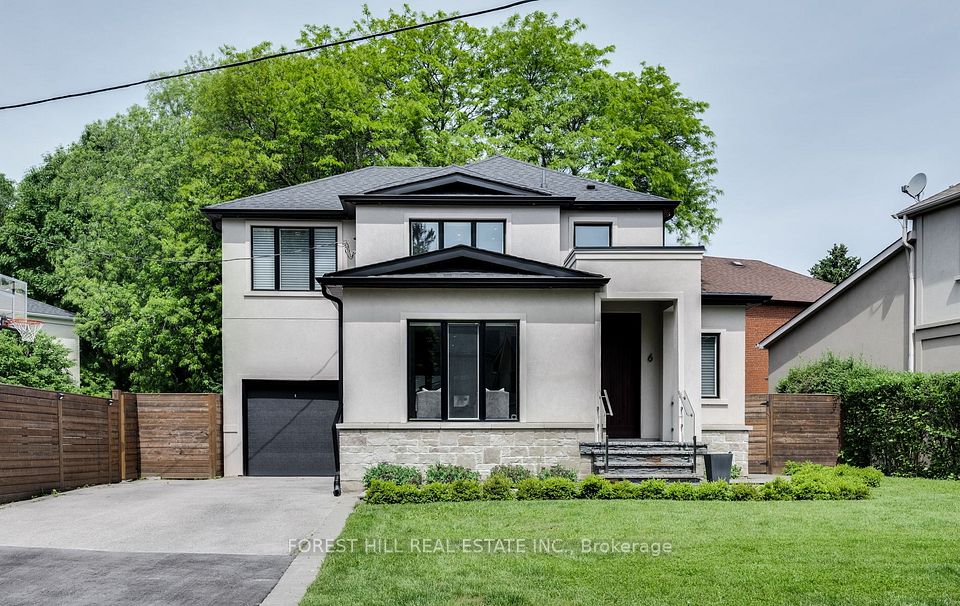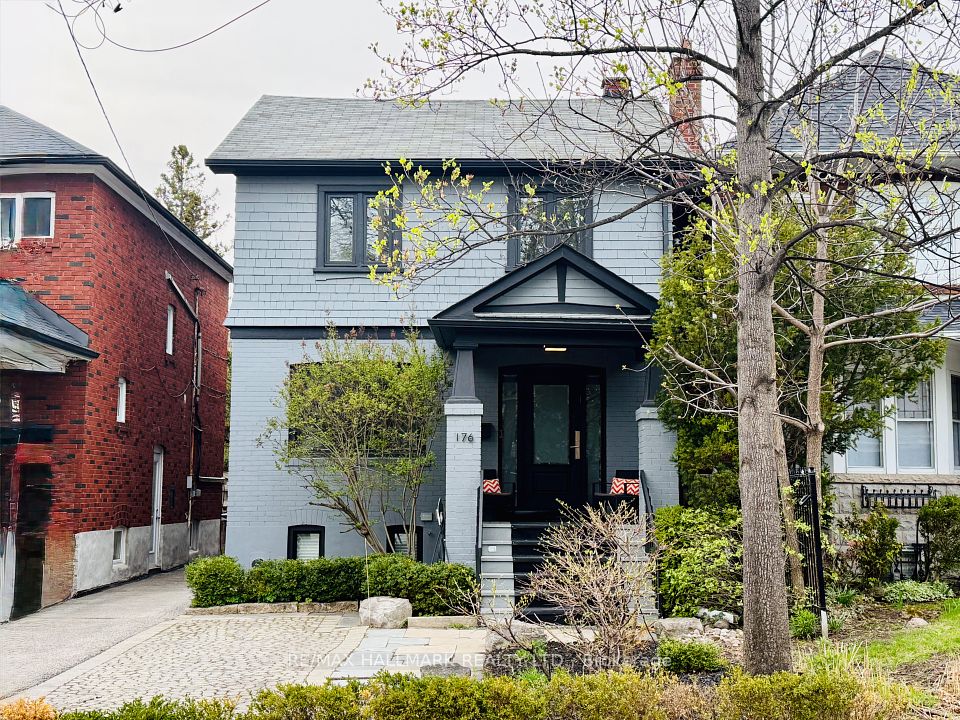$2,495,000
14 Almond Avenue, Markham, ON L3T 1L1
Price Comparison
Property Description
Property type
Detached
Lot size
N/A
Style
2-Storey
Approx. Area
N/A
Room Information
| Room Type | Dimension (length x width) | Features | Level |
|---|---|---|---|
| Living Room | 3.81 x 4.62 m | Bay Window, Hardwood Floor, Crown Moulding | Main |
| Dining Room | 3.61 x 7.11 m | Hardwood Floor, Crown Moulding, Combined w/Living | Main |
| Kitchen | 4.65 x 4.98 m | Stainless Steel Appl, Quartz Counter, Combined w/Family | Main |
| Breakfast | 3.07 x 3.66 m | Window Floor to Ceiling, Combined w/Kitchen, W/O To Patio | Main |
About 14 Almond Avenue
Set on the premier street in Markham's most sought after neighbourhood, this exceptional home will impress you from the very first moment you cross the threshold. Recently renovated with style, outstanding craftmanship & intelligent architecture, you will enjoy the blend of open concept spaces and dedicated rooms with a contemporary theme throughout. The custom kitchen/breakfast/family room area with Jennair appliances & white stone counters will excite the chefs in the family. Step outside to encounter your very own mini resort, designed by Griffith Landscaping & Pioneer Pools. Step us to the 2nd floor where every bedroom has great light, amazing closet space and hardwood floors. Primary bedroom has vaulted ceilings & a space like ensuite. 2nd floor open den/worl/play space could be a 5th bedroom. Step down to the lower level, the indoor playroom for adults & kids alike. Work-out in the gym, play pool or hang out watching a movie. Multiple closets & storage room check off your storage needs.
Home Overview
Last updated
Apr 8
Virtual tour
None
Basement information
Finished
Building size
--
Status
In-Active
Property sub type
Detached
Maintenance fee
$N/A
Year built
--
Additional Details
MORTGAGE INFO
ESTIMATED PAYMENT
Location
Some information about this property - Almond Avenue

Book a Showing
Find your dream home ✨
I agree to receive marketing and customer service calls and text messages from homepapa. Consent is not a condition of purchase. Msg/data rates may apply. Msg frequency varies. Reply STOP to unsubscribe. Privacy Policy & Terms of Service.







