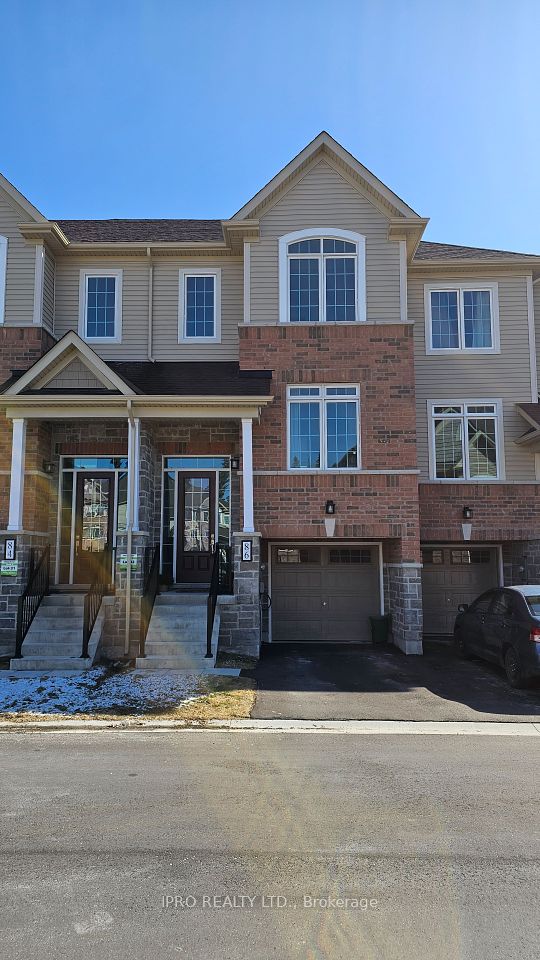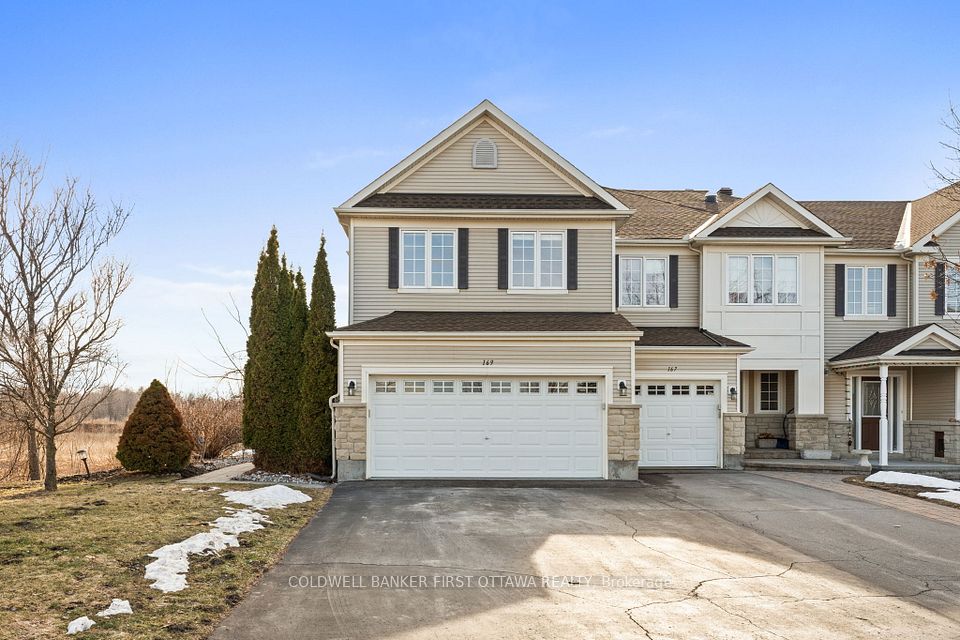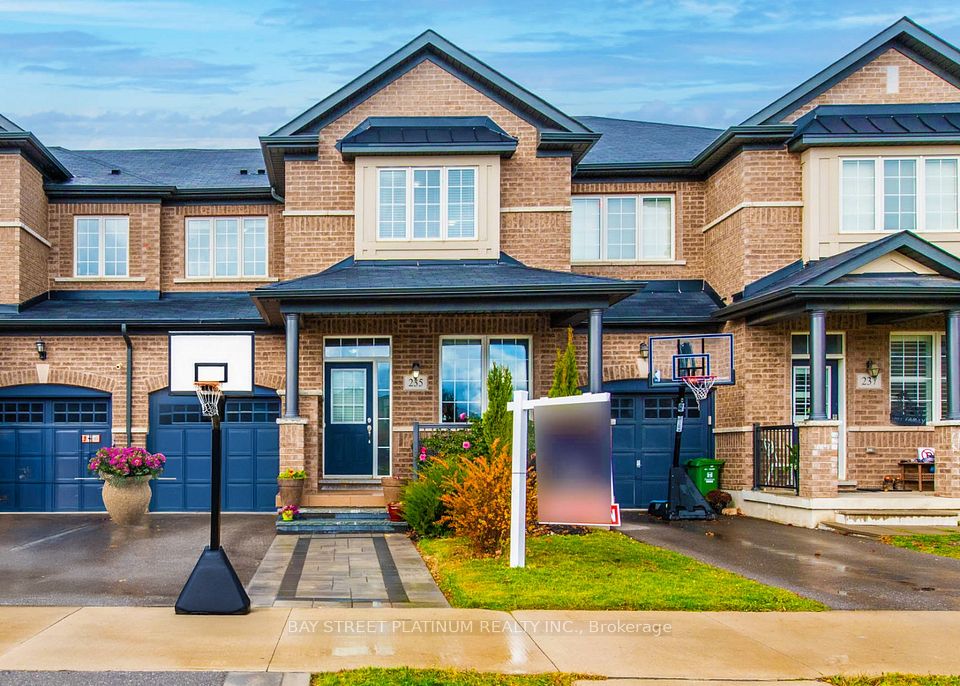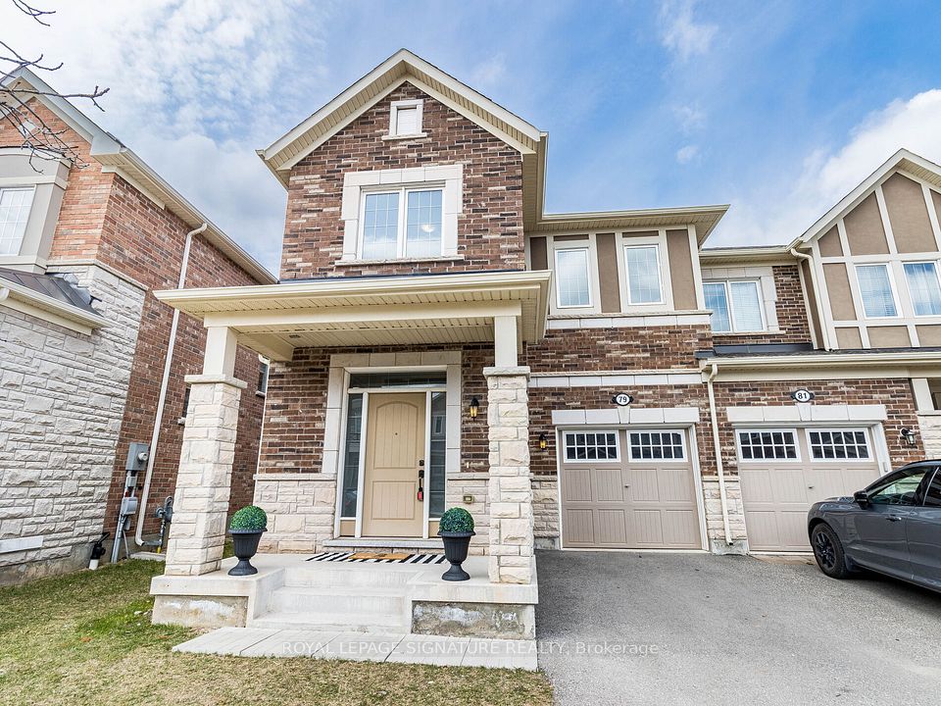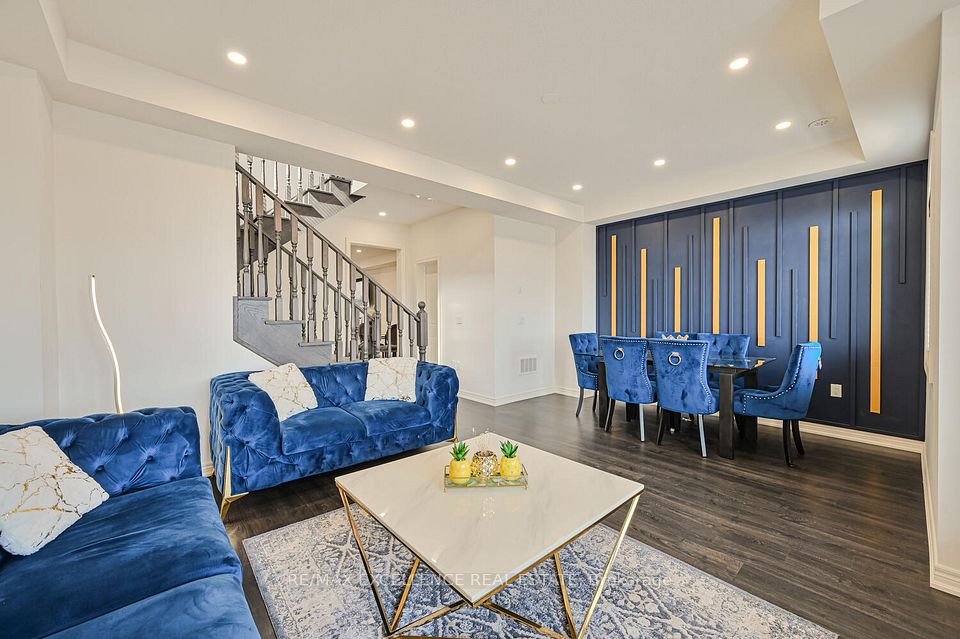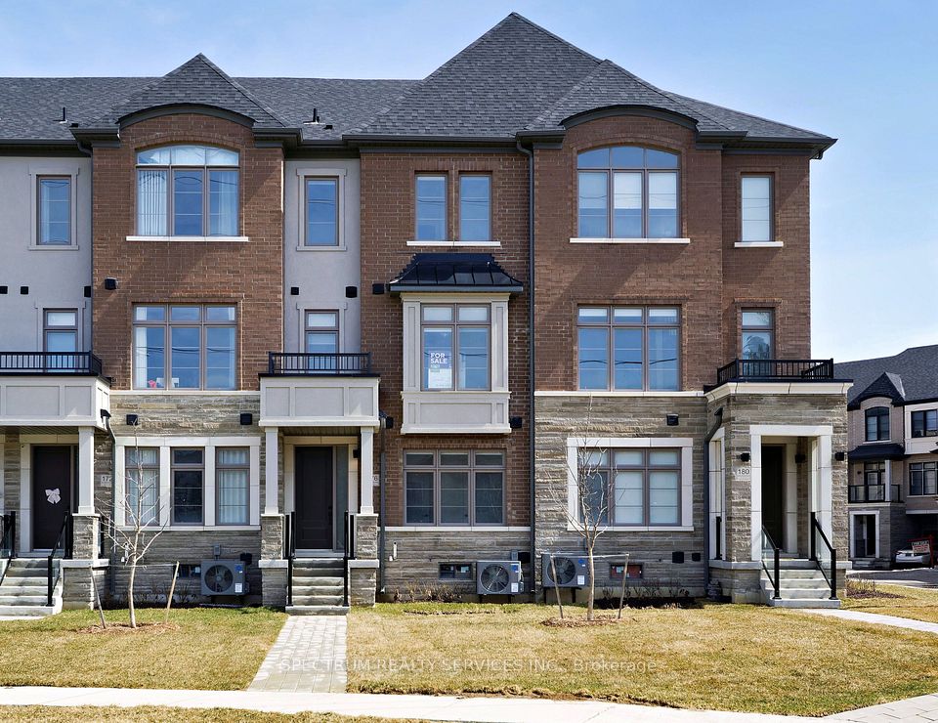$874,700
14 Allium Road, Brampton, ON L7A 4H5
Virtual Tours
Price Comparison
Property Description
Property type
Att/Row/Townhouse
Lot size
N/A
Style
3-Storey
Approx. Area
N/A
Room Information
| Room Type | Dimension (length x width) | Features | Level |
|---|---|---|---|
| Bedroom 4 | 2.77 x 3.47 m | Laminate, French Doors, 3 Pc Bath | Ground |
| Dining Room | 3.44 x 5.18 m | W/O To Balcony, B/I Desk, Pantry | Main |
| Kitchen | 2.69 x 3.53 m | Stainless Steel Appl, Ceramic Backsplash, Centre Island | Main |
| Family Room | 2.77 x 5.79 m | Laminate, Large Window, 2 Pc Bath | Main |
About 14 Allium Road
SPACIOUS1876 square feet and all 3 levels above ground, including the 4th bedroom!!! Bring your fussiest client! A stunning three-story, four-bedroom, 4 washroom end-unit townhome. The fourth bedroom is situated at the ground level with a custom paneled wall and an intricate, detailed washroom, which is great for an aging grandparent or older child. Double mirrored glass closet doors at entrance, double car garage with entrance into mud room and laundry area with built-in cabinets. The solid oak upgraded staircase leads to an expansive dining and office area, which is the heart of the home! This area comfortably accommodates a large dining table, perfect for hosting family and Friends. An open concept kitchen offers a Breakfast bar, S/S appliances, elegance, and functionality with a B/I coffee bar and buffet area with extra storage. Walkout to oversized balcony(20X10) great for children's play area and hosting adult entertaining. A second oak staircase leads to serene sleeping quarters with no carpets. Double door entry to Primary suite designed to accommodate large furniture, complete with 4 4-piece private bath and walk-in closet. There are 2 well-appointed children's bedrooms decorated in children's dreams of race cars and princesses. They share a spacious 4-piece washroom close by. This home reflects true pride of ownership! High-end finishes throughout, complemented with black modern satin finish light fixtures. Builders' mirrors have been custom-trimmed, adding a touch of elegance; no detail has been overlooked. Extensive custom-built-in cabinets, storage, and nooks everywhere you look. This meticulously crafted home, by design and function, offers elegance, numerous functionalities, and modern comfort. This 4th bedroom and washroom, located at the main level, could be considered as a home office with a front private entrance. Imagine the possibilities. A Rare Find. Turn Key! Have fun discovering!
Home Overview
Last updated
2 hours ago
Virtual tour
None
Basement information
None
Building size
--
Status
In-Active
Property sub type
Att/Row/Townhouse
Maintenance fee
$N/A
Year built
--
Additional Details
MORTGAGE INFO
ESTIMATED PAYMENT
Location
Some information about this property - Allium Road

Book a Showing
Find your dream home ✨
I agree to receive marketing and customer service calls and text messages from homepapa. Consent is not a condition of purchase. Msg/data rates may apply. Msg frequency varies. Reply STOP to unsubscribe. Privacy Policy & Terms of Service.







