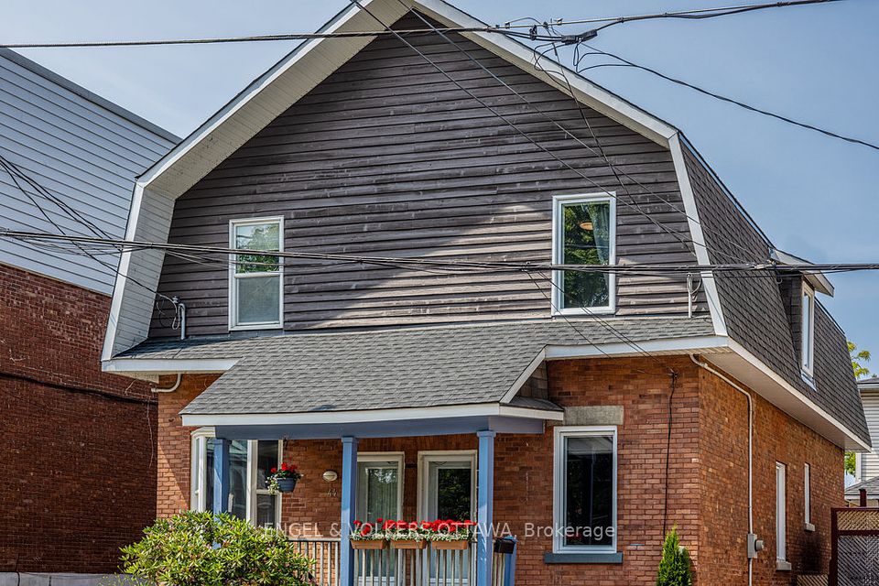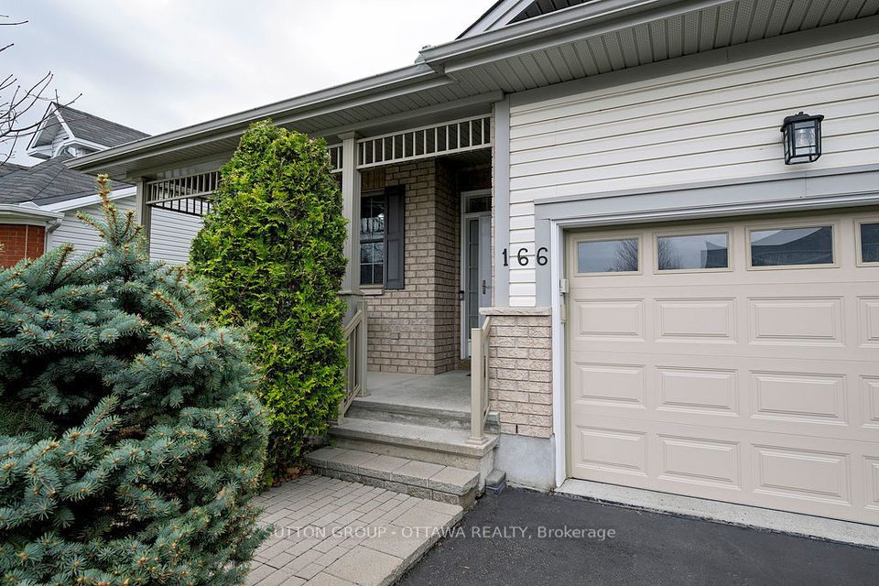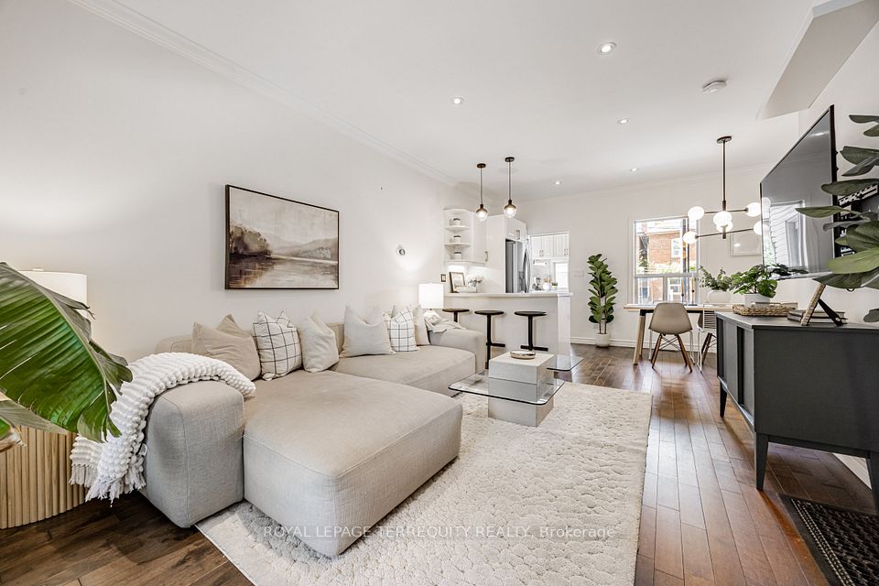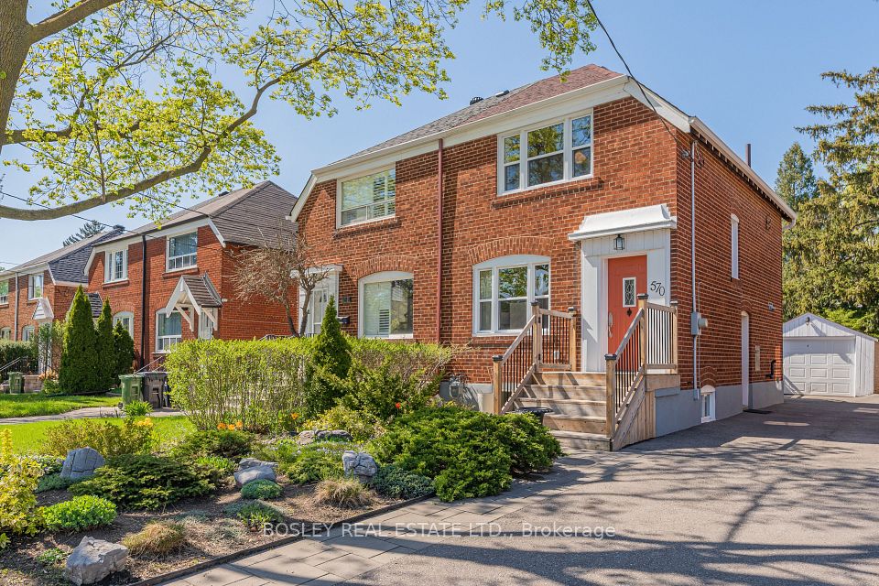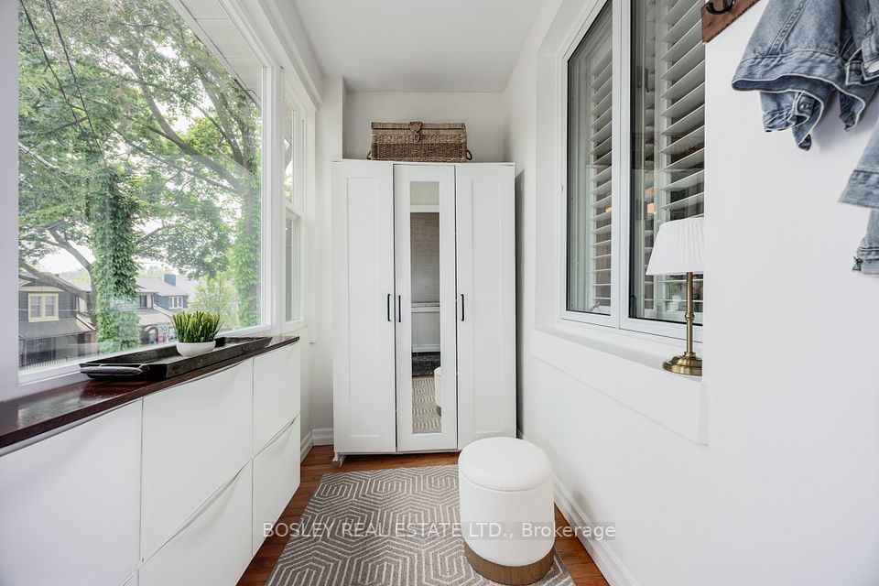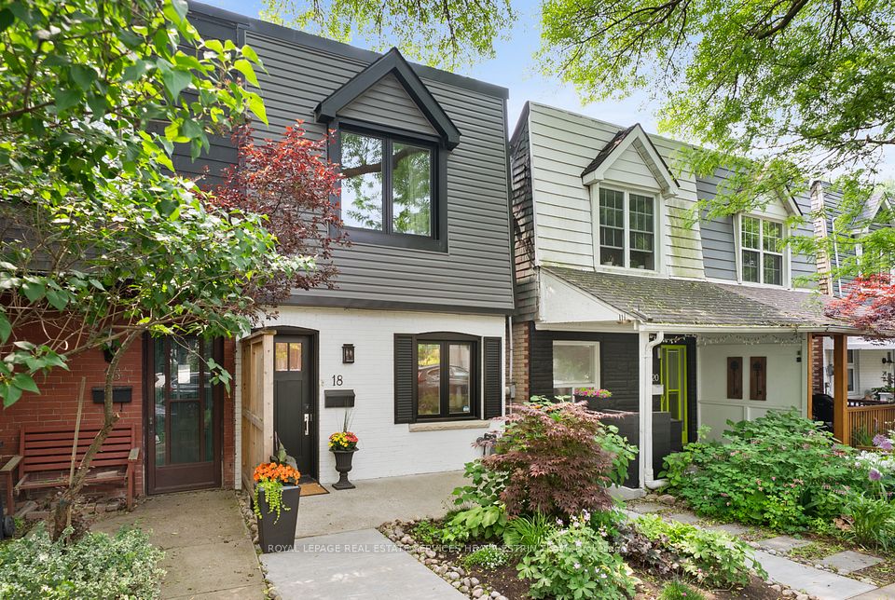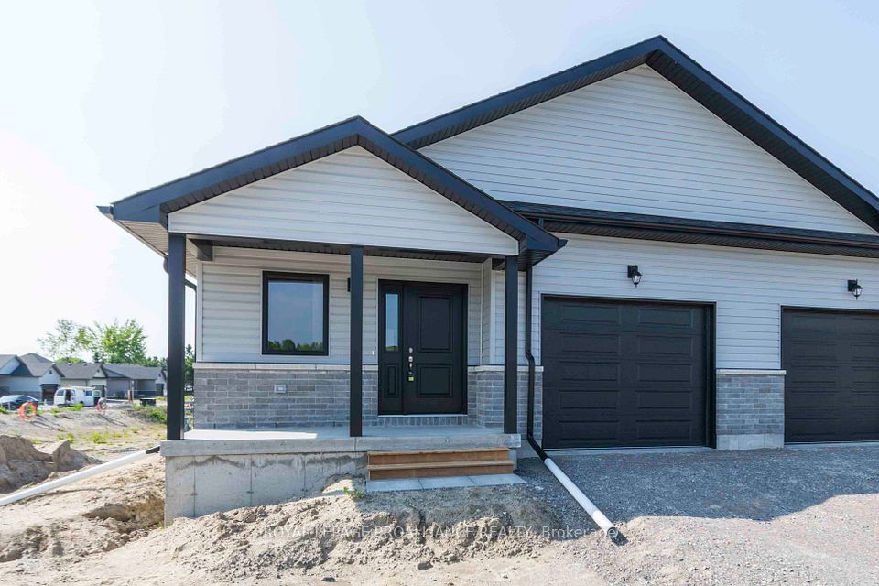
$1,125,000
13A Windsor Avenue, Glebe - Ottawa East and Area, ON K1S 0W3
Price Comparison
Property Description
Property type
Semi-Detached
Lot size
N/A
Style
3-Storey
Approx. Area
N/A
Room Information
| Room Type | Dimension (length x width) | Features | Level |
|---|---|---|---|
| Family Room | 3.78 x 3.05 m | W/O To Yard, Tile Floor, Built-in Speakers | Main |
| Powder Room | N/A | 2 Pc Bath, Tile Floor | Main |
| Living Room | 4.62 x 4.34 m | Fireplace, Open Concept, Combined w/Dining | Second |
| Dining Room | 3.66 x 3.15 m | Open Concept, Combined w/Library, Hardwood Floor | Second |
About 13A Windsor Avenue
Open House Thursday June 19th 11am-1pm. Artfully set on a quiet cul-de-sac in Old Ottawa South, backing onto Windsor Park! Hobin design & generous windows create welcoming spaces, open concept living & dining rooms feature wood-burning fireplace. Custom kitchen boasts corian countertops, Miele & Subzero appliances, built-in desk, ample storage. Sliding doors lead to sunny balcony offering peaceful park views. Enjoy primary suite with walk-in closet, spa-like ensuite bath & skylight. Second bedroom, full bath, attic with additional storage complete the upper levels. Main floor family room offers useful flex space! Heated slate floors warm foyer & powder room. Other features include hardwood floors, marble baths, built-in speakers, attached garage - fully renovated in 2000 & extensively updated in 2011. Relax & entertain in impressive rear yard oasis with covered terrace & direct access to Windsor Park! Lush gardens surround romantic courtyard sheltered beneath mature trees. Steps to Old Ottawa South shops & restaurants, Lansdowne Park, Carleton University, Rideau River path network & public dock offering water access in the heart of the city!
Home Overview
Last updated
3 hours ago
Virtual tour
None
Basement information
None
Building size
--
Status
In-Active
Property sub type
Semi-Detached
Maintenance fee
$N/A
Year built
--
Additional Details
MORTGAGE INFO
ESTIMATED PAYMENT
Location
Some information about this property - Windsor Avenue

Book a Showing
Find your dream home ✨
I agree to receive marketing and customer service calls and text messages from homepapa. Consent is not a condition of purchase. Msg/data rates may apply. Msg frequency varies. Reply STOP to unsubscribe. Privacy Policy & Terms of Service.






