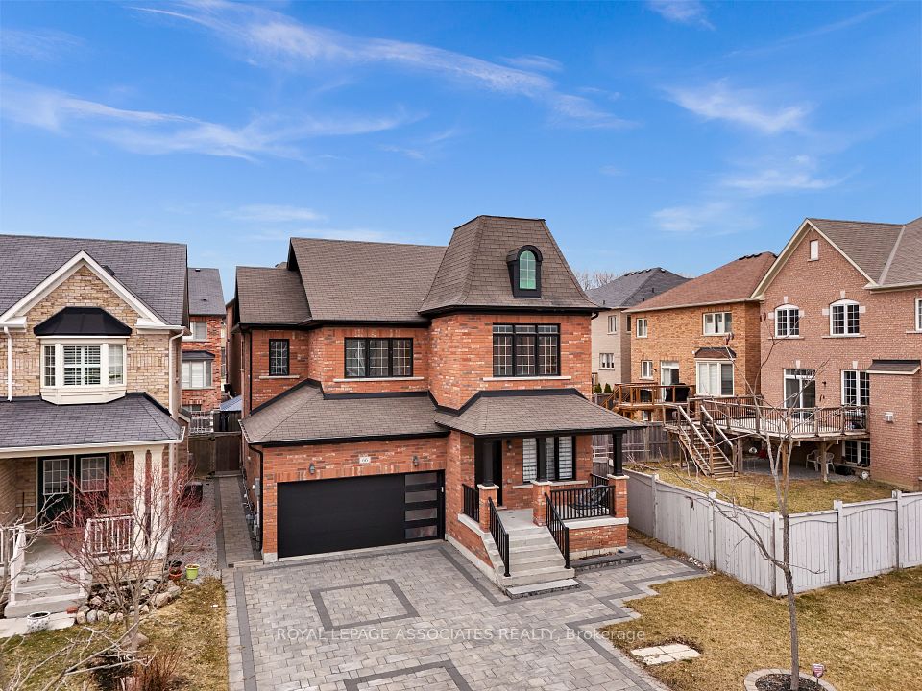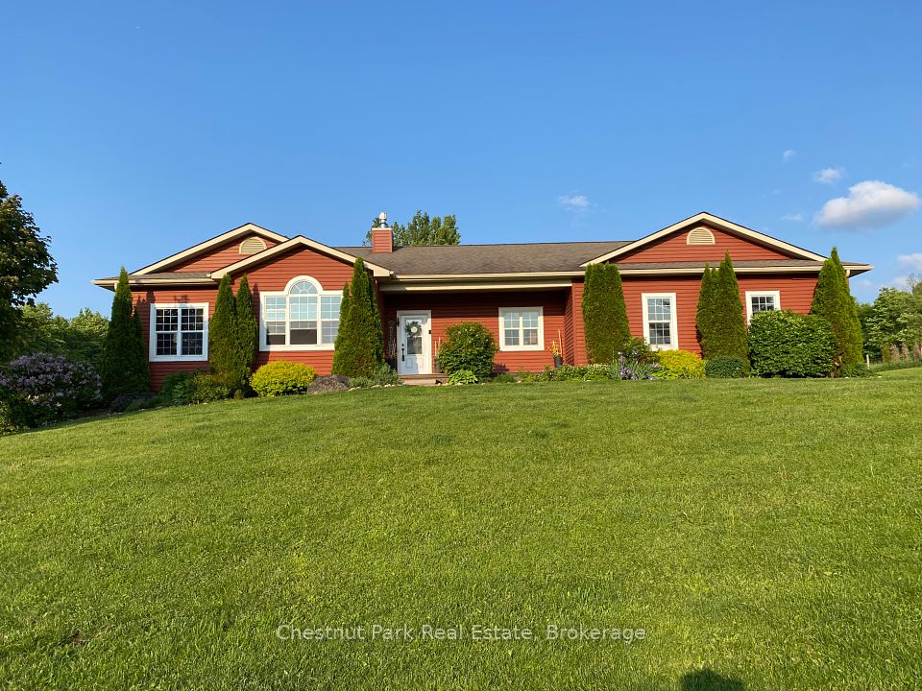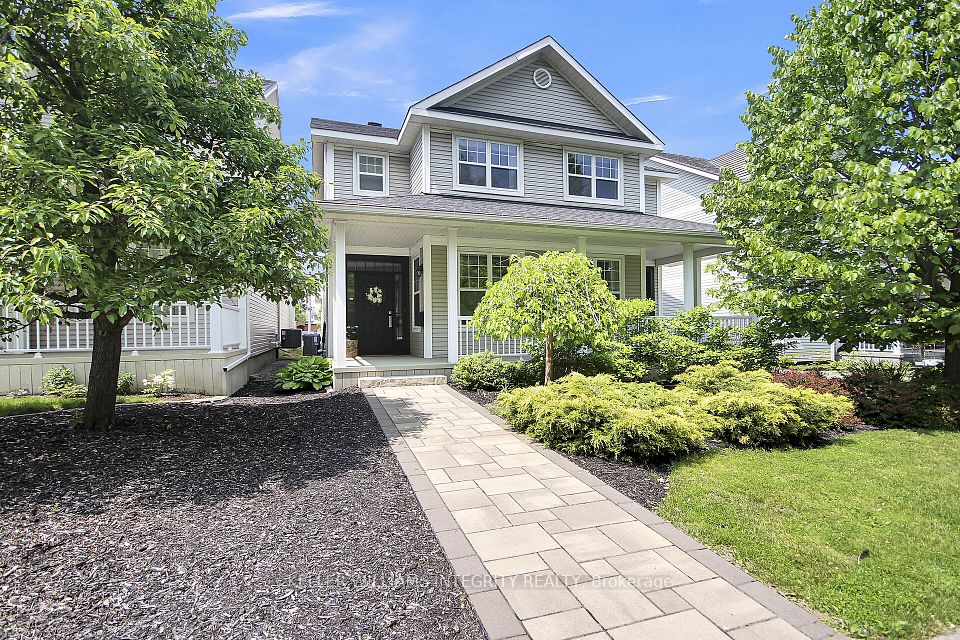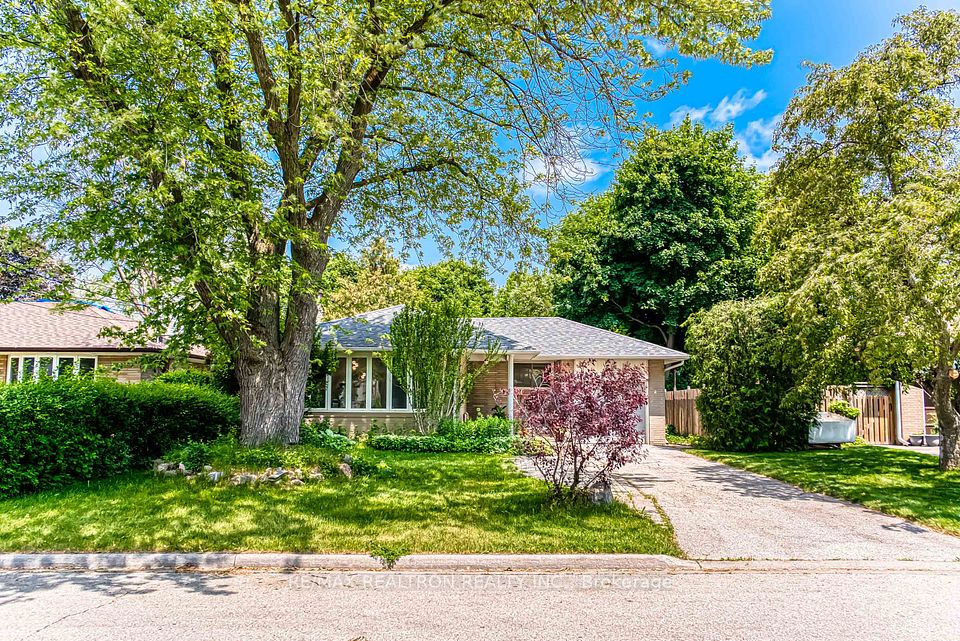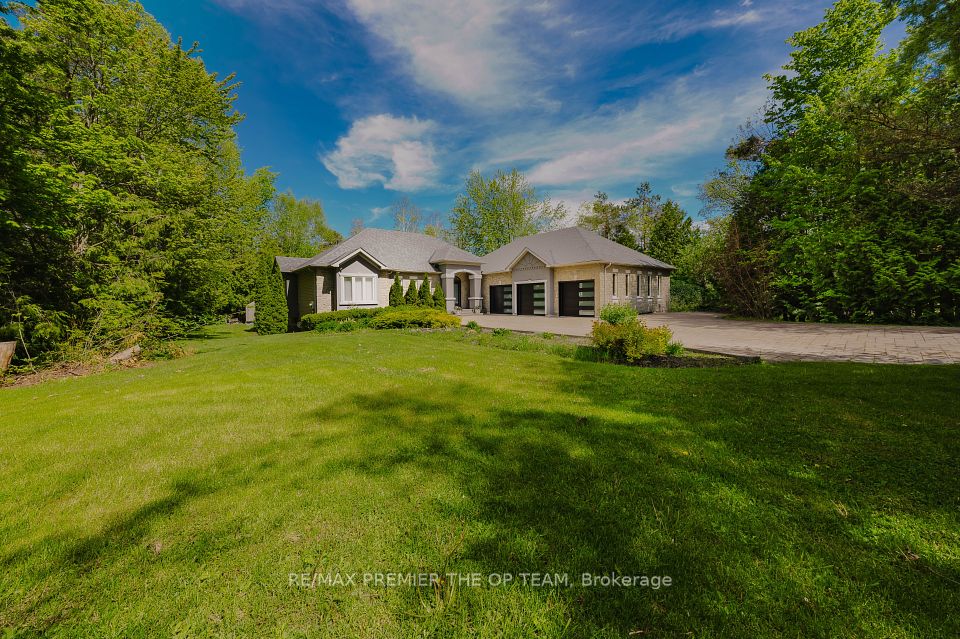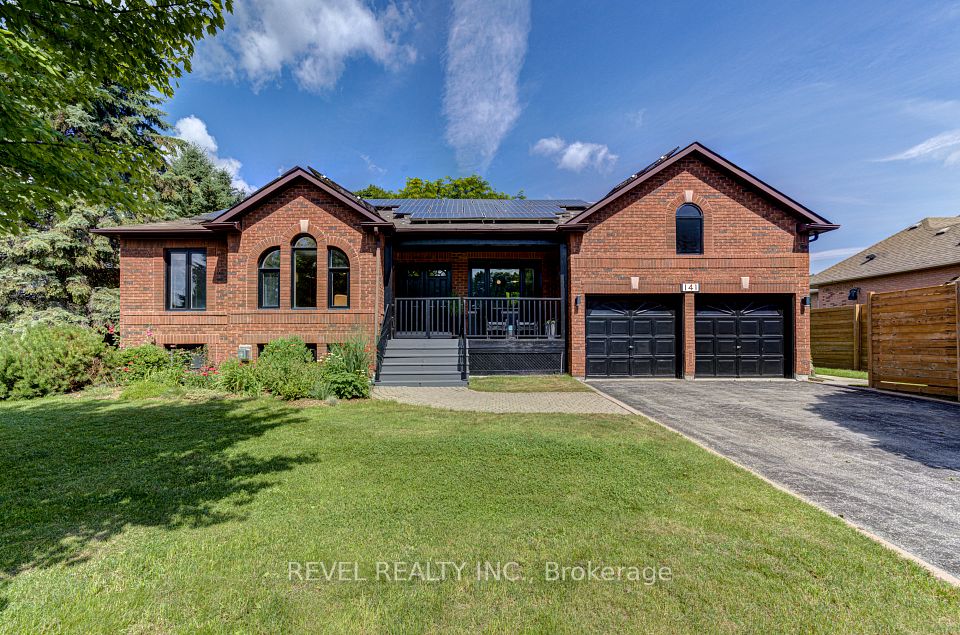
$1,288,000
1399 Kellough Street, Innisfil, ON L9S 0H7
Virtual Tours
Price Comparison
Property Description
Property type
Detached
Lot size
N/A
Style
2-Storey
Approx. Area
N/A
Room Information
| Room Type | Dimension (length x width) | Features | Level |
|---|---|---|---|
| Living Room | 3.56 x 4.51 m | Hardwood Floor, Large Window, Crown Moulding | Main |
| Dining Room | 5.29 x 3.64 m | Pot Lights, Coffered Ceiling(s), Crown Moulding | Main |
| Family Room | 5.25 x 4.22 m | Pot Lights, Coffered Ceiling(s), Gas Fireplace | Main |
| Breakfast | 2.7 x 4.32 m | W/O To Porch, Porcelain Floor, Combined w/Kitchen | Main |
About 1399 Kellough Street
Big Home for an Even Bigger Lifestyle! One of Alcona's best homes offering approx 4000+ sq ft finished upgraded living space and a *walkout basement. Set on a *premium pie-shaped lot with no sidewalk, enjoy rare width, depth & 8 car parking! The backyard oasis features an *above-ground pool, custom gazebo, playground, double-tier deck & interlock patio. Inside: *5 total spacious bedrooms, a stunning open concept kitchen, upgraded floor plan with detailed carpentry, 9-ft coffered ceilings, massive living/dining and family room with a gas fireplace & built-ins. The finished basement includes *a walkout, huge windows, the 5th bedroom, a beautiful full bathroom, a ideal in law suite. Located on one of the best and quietest streets to raise a family. Steps to schools, parks, Lake Simcoe, and just a short drive to Friday Harbour. This is a huge life upgrade! Built in 2013 & 3300 Sq Ft + Basement Finished. Offers Anytime & Flexible Closing Available!
Home Overview
Last updated
1 hour ago
Virtual tour
None
Basement information
Finished with Walk-Out, Full
Building size
--
Status
In-Active
Property sub type
Detached
Maintenance fee
$N/A
Year built
--
Additional Details
MORTGAGE INFO
ESTIMATED PAYMENT
Location
Some information about this property - Kellough Street

Book a Showing
Find your dream home ✨
I agree to receive marketing and customer service calls and text messages from homepapa. Consent is not a condition of purchase. Msg/data rates may apply. Msg frequency varies. Reply STOP to unsubscribe. Privacy Policy & Terms of Service.







