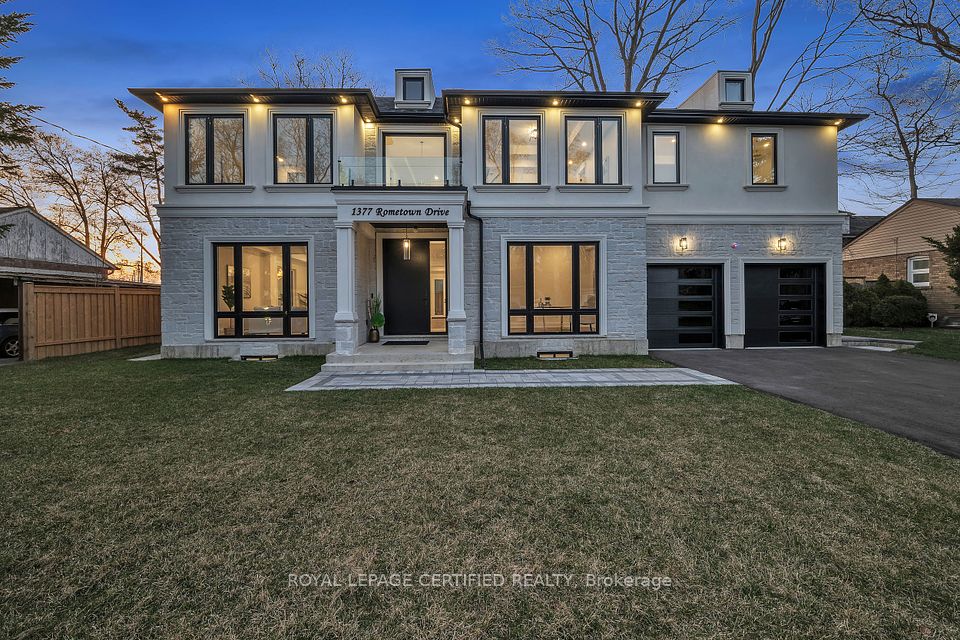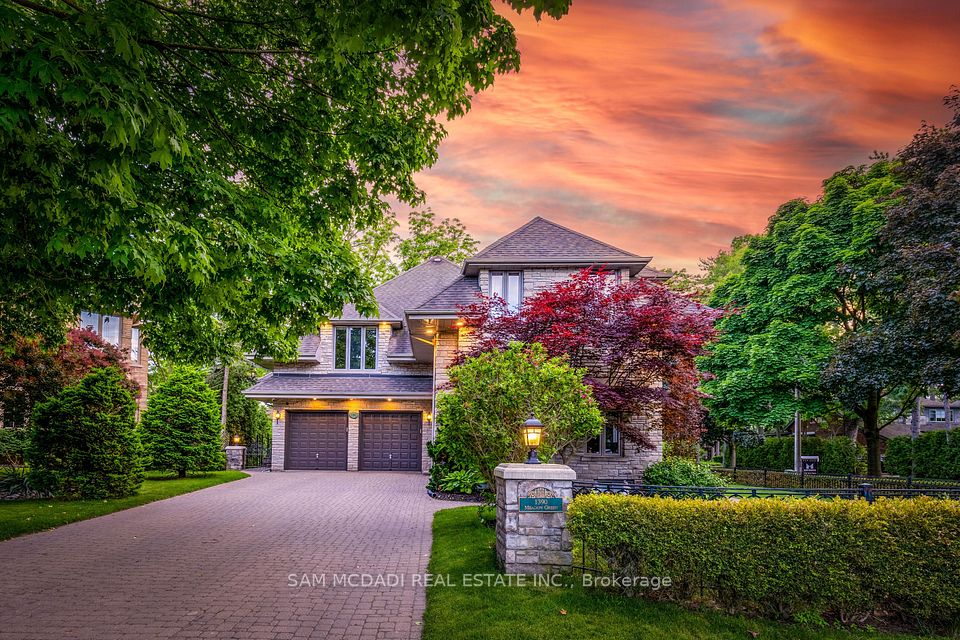
$3,350,000
1395 Hurontario Street, Mississauga, ON L5G 3H5
Price Comparison
Property Description
Property type
Detached
Lot size
N/A
Style
2-Storey
Approx. Area
N/A
Room Information
| Room Type | Dimension (length x width) | Features | Level |
|---|---|---|---|
| Living Room | 3.35 x 3.2 m | Hardwood Floor, Combined w/Kitchen, Picture Window | Main |
| Office | 3.94 x 3.07 m | Hardwood Floor, Large Window, Closet | Main |
| Kitchen | 4.5 x 2.57 m | Eat-in Kitchen, Renovated, W/O To Yard | Main |
| Dining Room | 4.14 x 2.57 m | Hardwood Floor, Bay Window, Overlooks Garden | Main |
About 1395 Hurontario Street
Investors, Multi-Generational Families & Business Owners - A Rare Opportunity Awaits! Own a Versatile Mixed-Use Property in a Prime Location With Unbeatable Exposure & Accessibility! Zoned For Both Residential & Commercial Use, Offering Incredible Rental Income Potential Across 3 Separate Units! This Property Features A Fully Equipped Dental Office With A Waiting Area, Full Sterilization Room, Functional Dental Chair & Private Employee Bathroom Perfect For Immediate Business Use! The Primary Living Space Boasts A Double-Car Garage, 2 Separate Entrances, Full Kitchen, Living & Dining Room, Laundry, 3 Spacious Bedrooms & 2 Full Bathrooms. A Legal Studio Apartment Offers a Private Walk-Up Entrance With A Terrace, 3Pc Bathroom, Kitchen & Laundry. The Basement Apartment Features A Separate Entrance, 2 Bedrooms, Kitchen, 3Pc Bathroom & Laundry Ideal For Rental Income Or Extended Family Living! Situated Close to Schools, Parks, QEW, Short Walk To Vibrant Port Credit & GO Station. Don't Miss This Unique Live-Work Investment Opportunity!
Home Overview
Last updated
May 6
Virtual tour
None
Basement information
Separate Entrance, Walk-Up
Building size
--
Status
In-Active
Property sub type
Detached
Maintenance fee
$N/A
Year built
--
Additional Details
MORTGAGE INFO
ESTIMATED PAYMENT
Location
Some information about this property - Hurontario Street

Book a Showing
Find your dream home ✨
I agree to receive marketing and customer service calls and text messages from homepapa. Consent is not a condition of purchase. Msg/data rates may apply. Msg frequency varies. Reply STOP to unsubscribe. Privacy Policy & Terms of Service.






