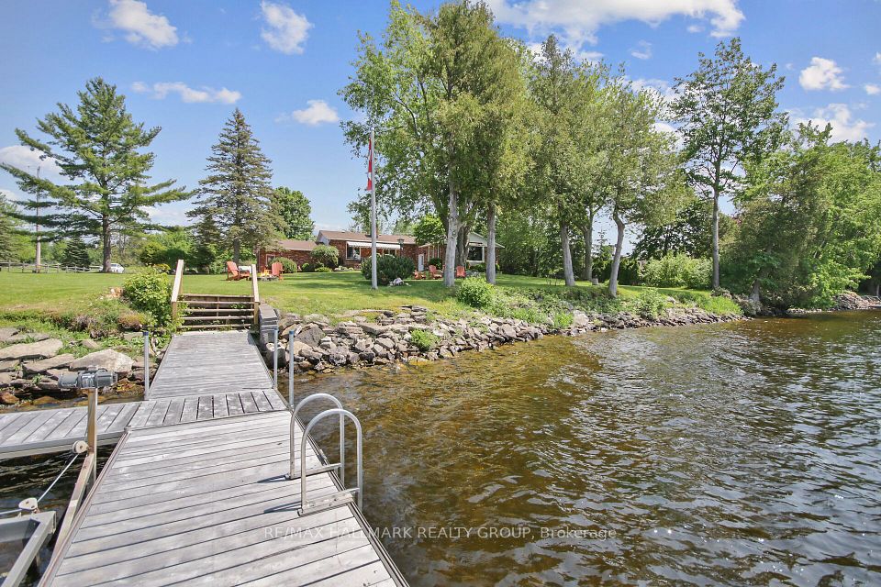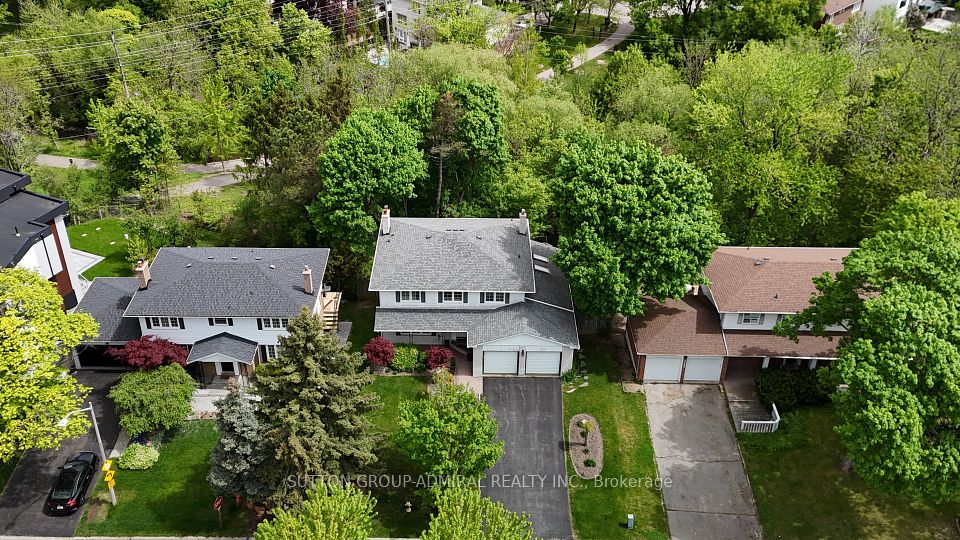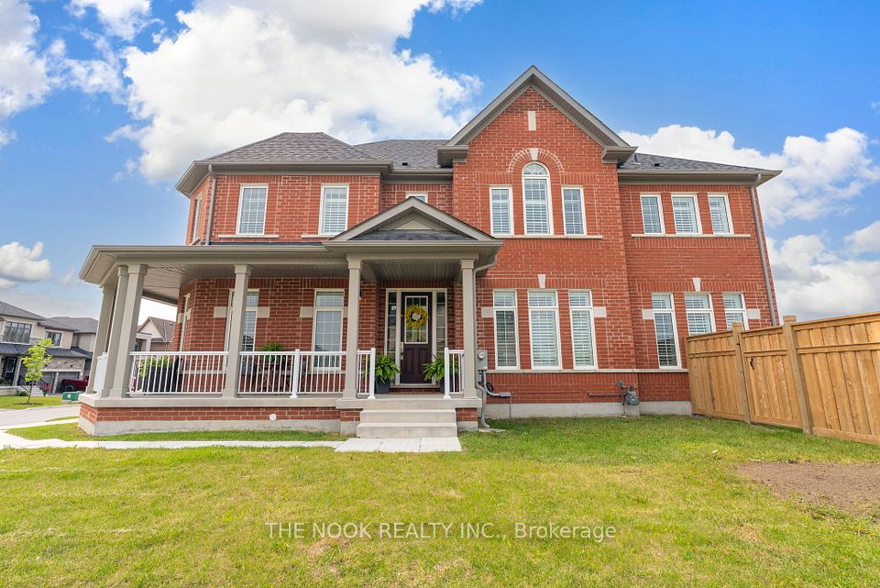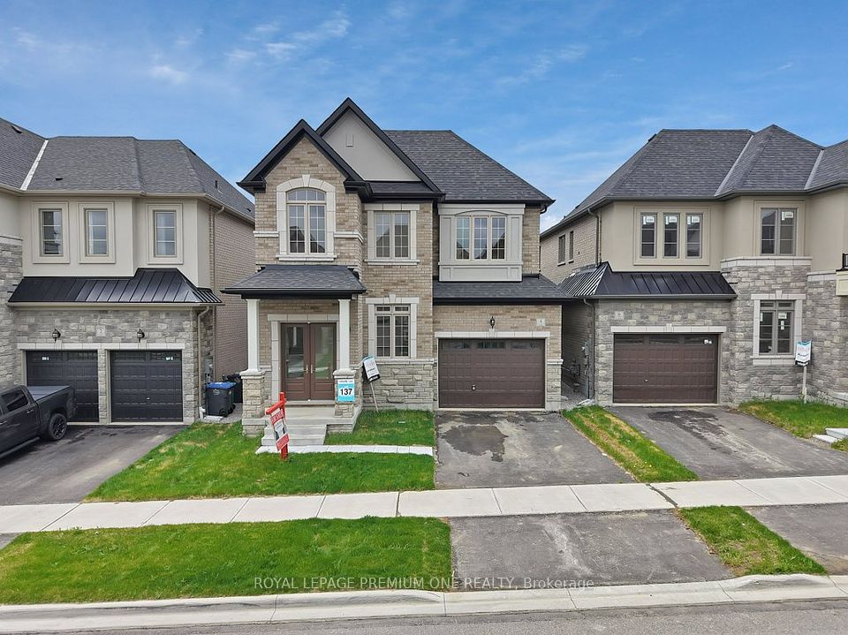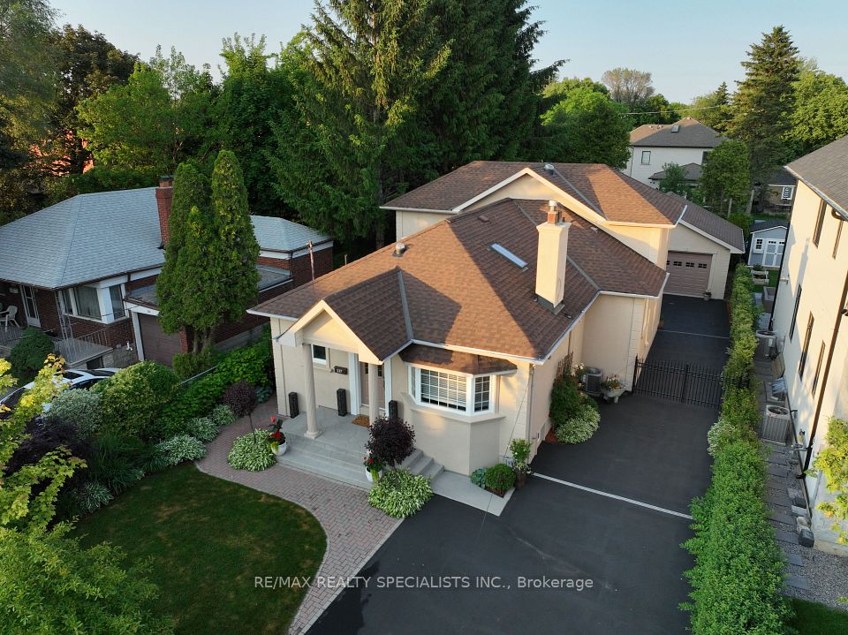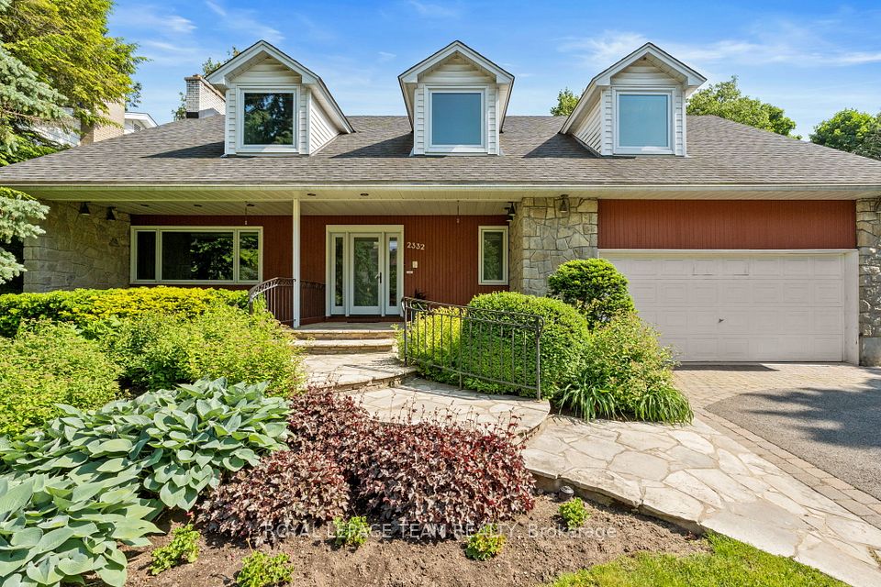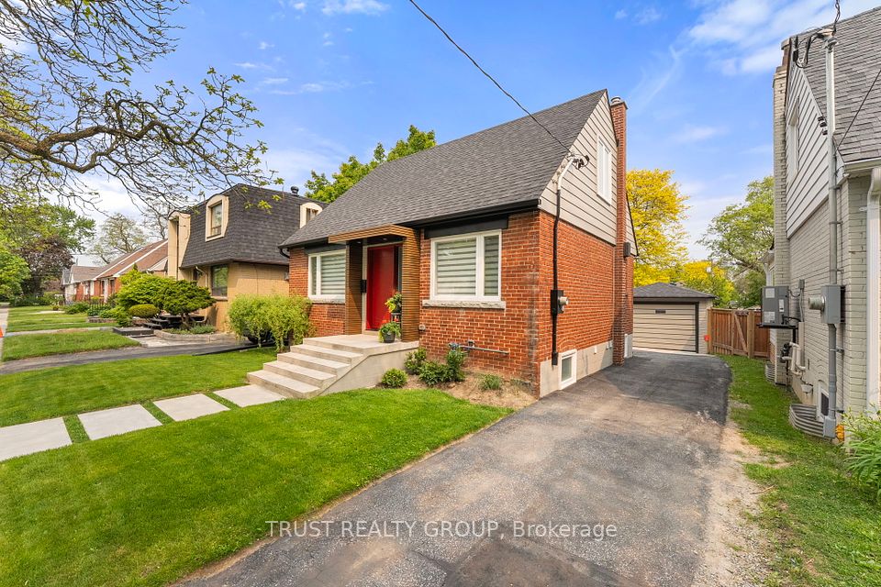
$1,745,000
1392 Pinecliff Road, Oakville, ON L6M 3Z1
Virtual Tours
Price Comparison
Property Description
Property type
Detached
Lot size
< .50 acres
Style
2-Storey
Approx. Area
N/A
Room Information
| Room Type | Dimension (length x width) | Features | Level |
|---|---|---|---|
| Living Room | 6.55 x 4.11 m | Combined w/Dining, Hardwood Floor | Main |
| Kitchen | 3.33 x 3.05 m | Granite Counters, Centre Island, Stainless Steel Appl | Main |
| Breakfast | 3.05 x 3.05 m | Tile Floor, Open Concept, W/O To Deck | Main |
| Family Room | 5.33 x 3.66 m | Gas Fireplace, Hardwood Floor | Main |
About 1392 Pinecliff Road
Welcome to West Oak Trails one of Oakville's most desirable, family-friendly neighborhoods surrounded by scenic ravine trails, parks, ponds, & excellent schools. This prime location is close to all amenities, a 4-minute drive to the Oakville Hospital, & offers quick access to major highways & the GO Train Station for commuters. Mattamy built 'St. Andrews' model offering approx. 2525sqft. plus finished w/up basement. Discover exceptional family living in this beautifully presented 4+1 bedroom, 3.5 bathroom home with a legal walk-up basement in-law suite, nestled on a professionally landscaped lot with an irrigation system & a heated onground pool in the private backyard. The main floor offers wide-plank hand-scraped hickory hardwood floors, soaring 9-foot ceilings, & a dramatic two-storey living room with a gigantic Palladian-style window that flows into the adjoining dining room. Relax in the bright family room with a gas fireplace & custom built-in cabinetry. The sunlit kitchen offers deluxe wood cabinetry, granite counters, stainless steel appliances, & a breakfast room with a walkout to the private backyard oasis where you can unwind poolside under the pergola or dine & lounge on the spacious interlocking stone patio. The upper level offers four spacious bedrooms, two full bathrooms & versatile loft overlooking the living room. Enjoy pool views from the primary retreat enhanced with a walk-in closet, & spa-like ensuite with a soaker tub & separate shower. The professionally finished walk-up lower level features a complete in-law suite with a separate entrance, a large kitchen, living room, an open-concept office, a fifth bedroom & a 3-piece bath. Recent upgrades include a new AC, washer, dryer, kitchen dishwasher, & hot water tank (2023), pool liner (2022), & roof shingles (2015), plus, upgraded lighting, smart home security/safety features a perfect blend of style, comfort, & convenience in Oakville's sought-after West Oak Trails community.
Home Overview
Last updated
6 days ago
Virtual tour
None
Basement information
Finished with Walk-Out, Walk-Up
Building size
--
Status
In-Active
Property sub type
Detached
Maintenance fee
$N/A
Year built
2025
Additional Details
MORTGAGE INFO
ESTIMATED PAYMENT
Location
Some information about this property - Pinecliff Road

Book a Showing
Find your dream home ✨
I agree to receive marketing and customer service calls and text messages from homepapa. Consent is not a condition of purchase. Msg/data rates may apply. Msg frequency varies. Reply STOP to unsubscribe. Privacy Policy & Terms of Service.






