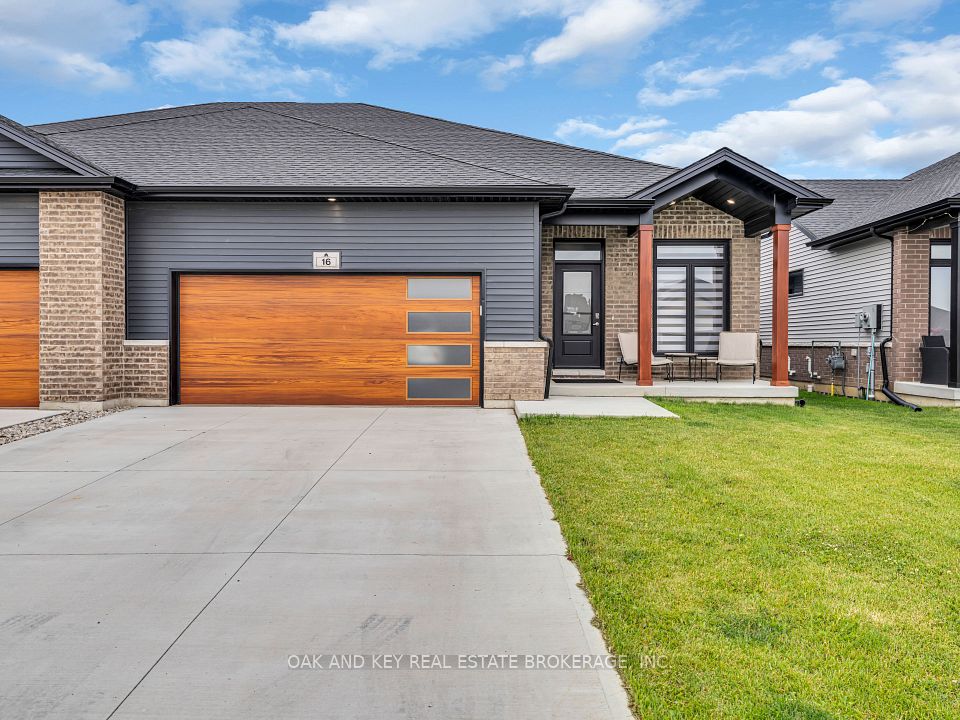
$788,000
139 Woodfern Drive, Toronto E04, ON M1K 2L4
Price Comparison
Property Description
Property type
Semi-Detached
Lot size
N/A
Style
2-Storey
Approx. Area
N/A
Room Information
| Room Type | Dimension (length x width) | Features | Level |
|---|---|---|---|
| Living Room | 4.27 x 3.39 m | Hardwood Floor, Picture Window, Open Concept | Ground |
| Dining Room | 3.39 x 2.93 m | Hardwood Floor, Open Concept, W/O To Yard | Ground |
| Kitchen | 2.99 x 2.7 m | Quartz Counter, Pot Lights, Backsplash | Ground |
| Primary Bedroom | 3.77 x 2.7 m | Hardwood Floor, B/I Closet, Large Window | Second |
About 139 Woodfern Drive
Welcome To This Beautifully Updated Semi-Detached Home in the Sought-After Ionview, Featuring Hardwood Floors Throughout The Main and Second Levels. Modern Kitchen(2023) With Upgraded Tile Flooring, Quartz Counter, Backsplash, Large Sink, Stylish Cabinets And Pot Lights. The Second Floor Offers 3 Spacious Bedrooms and Renovated Bathroom(2023) With Upgraded Vanity, Quartz Countertop. Finished Basement Is Complete With A Separate Entrance, Kitchen, 2 Bedrooms, And 3Pc Bathroom, Provides Excellent Income Potential or Space for Extended Family. Enjoy Outdoor Living On the Large Backyard Deck. Extended Double Driveway, Can Park Up To 4 Cars. Upgrades Including Furnace(2018), Cac(2021), Roof(2016), Insulation(2021). Minutes to the Eglinton Crosstown LRT, Schools, Shops, Restaurants, And More.
Home Overview
Last updated
6 days ago
Virtual tour
None
Basement information
Finished
Building size
--
Status
In-Active
Property sub type
Semi-Detached
Maintenance fee
$N/A
Year built
2024
Additional Details
MORTGAGE INFO
ESTIMATED PAYMENT
Location
Some information about this property - Woodfern Drive

Book a Showing
Find your dream home ✨
I agree to receive marketing and customer service calls and text messages from homepapa. Consent is not a condition of purchase. Msg/data rates may apply. Msg frequency varies. Reply STOP to unsubscribe. Privacy Policy & Terms of Service.






