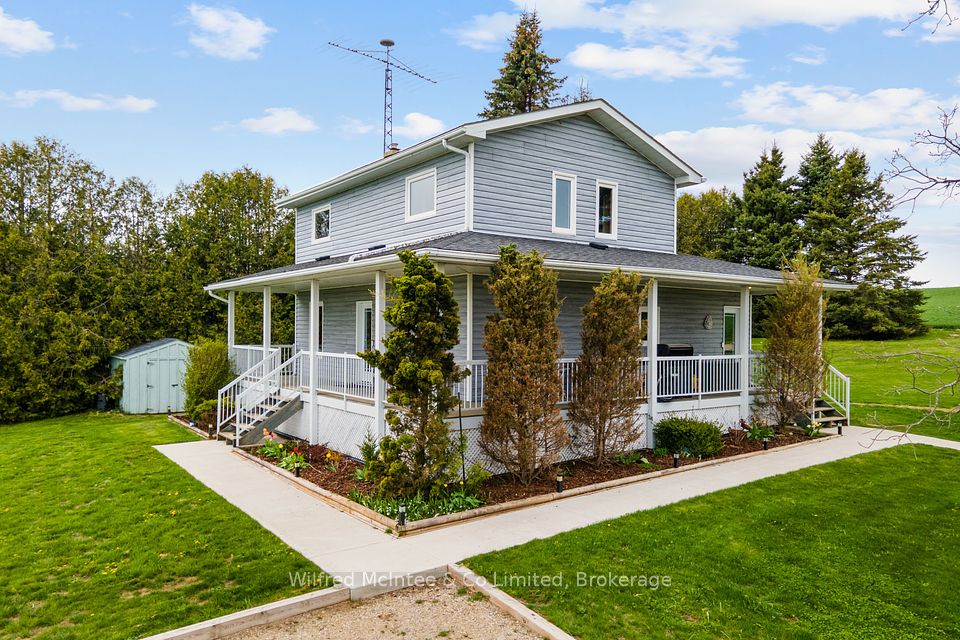
$950,000
Last price change Jun 23
139 Queen Street, Newmarket, ON L3Y 2E9
Price Comparison
Property Description
Property type
Detached
Lot size
< .50 acres
Style
Bungalow-Raised
Approx. Area
N/A
Room Information
| Room Type | Dimension (length x width) | Features | Level |
|---|---|---|---|
| Living Room | 5.25 x 3.43 m | Crown Moulding, Picture Window, Broadloom | Ground |
| Primary Bedroom | 4.62 x 3.07 m | Laminate, Double Closet, Laminate | Ground |
| Bedroom 3 | 3.58 x 2.69 m | Laminate, Closet, Laminate | Ground |
| Bedroom 4 | 3.24 x 3.15 m | Concrete Floor, Closet, Window | Basement |
About 139 Queen Street
Power Of Sale. This detached, raised bungalow on a 60' x 156' lot features a 1029 sq ft main floor with 3 bedrooms, 1 bath, living room, eat-in kitchen and its own laundry. The lower level has its own entrance, 3-piece bathroom, and laundry. There is an open ARU (Additional Residential Unit) permit. (Previously known as ADU -Accessory Dwelling Unit). The extra-deep, level, private lot has plenty of potential. The 660 sq ft detached garage/shop with electricity and a wood stove create more opportunities. A separate garden shed provides extra storage. This lovely neighbourhood is conveniently located near shops, schools, and transit. JLR Bell Public School (JK-5), is a fabulous school and has no busses at drop off or pick up time. Upper Canada Mall, historical downtown Newmarket, Riverwalk Commons and Newmarket GO train station are all within 2km of this property.
Home Overview
Last updated
Jun 27
Virtual tour
None
Basement information
Separate Entrance, Partially Finished
Building size
--
Status
In-Active
Property sub type
Detached
Maintenance fee
$N/A
Year built
2024
Additional Details
MORTGAGE INFO
ESTIMATED PAYMENT
Location
Some information about this property - Queen Street

Book a Showing
Find your dream home ✨
I agree to receive marketing and customer service calls and text messages from homepapa. Consent is not a condition of purchase. Msg/data rates may apply. Msg frequency varies. Reply STOP to unsubscribe. Privacy Policy & Terms of Service.






