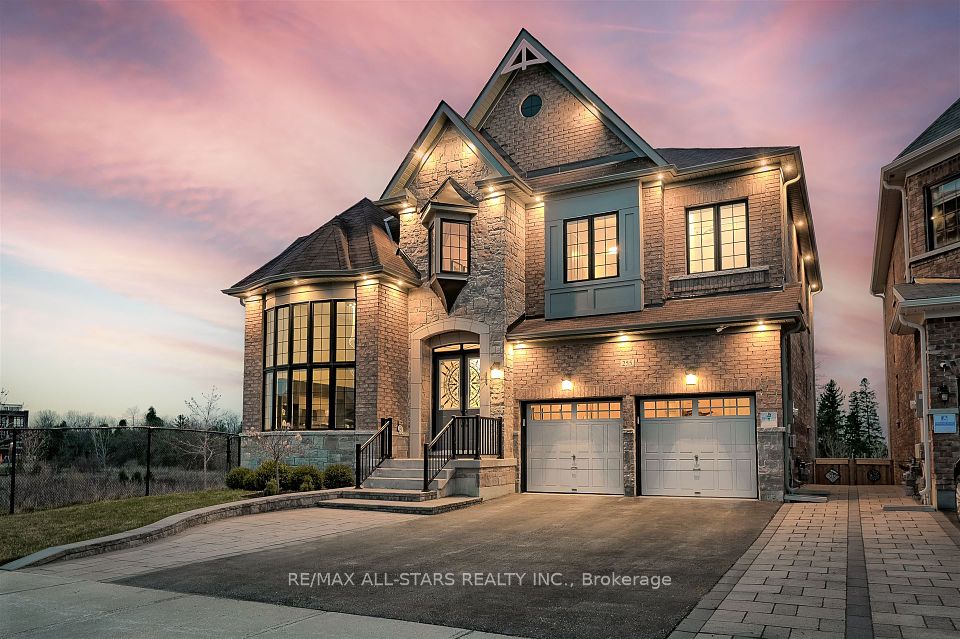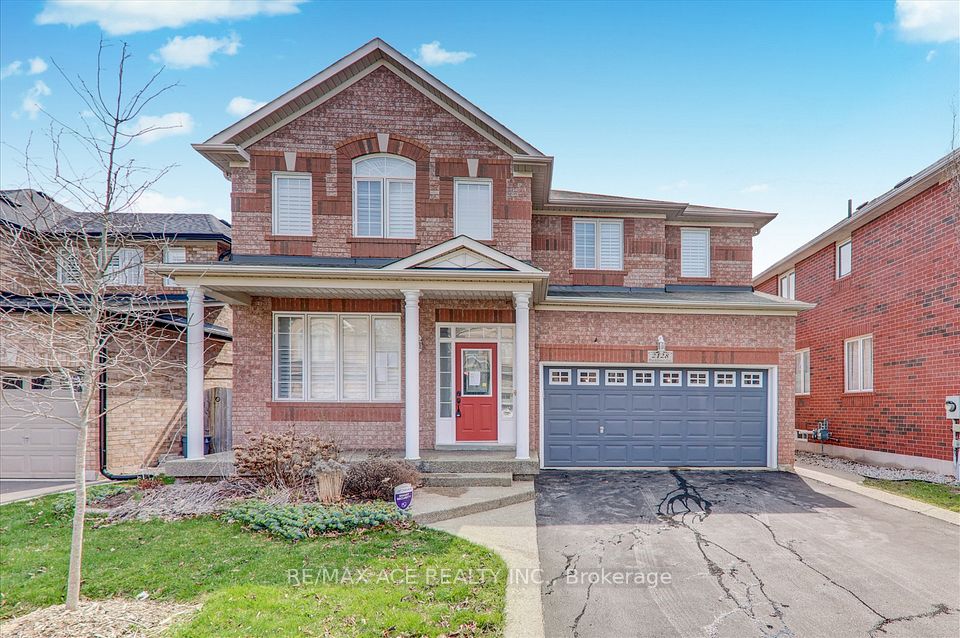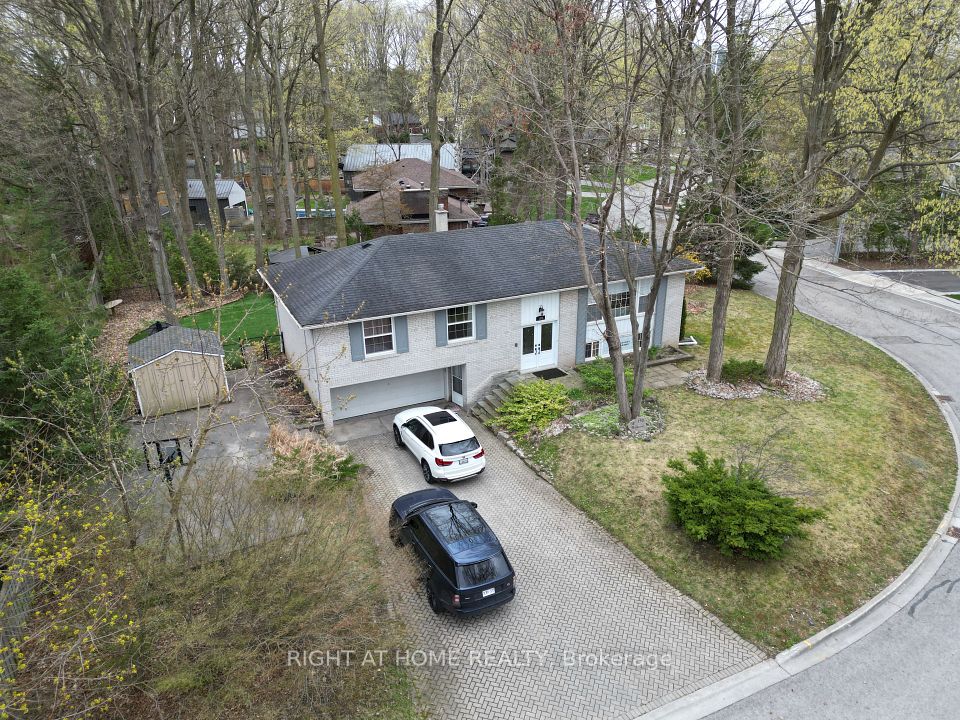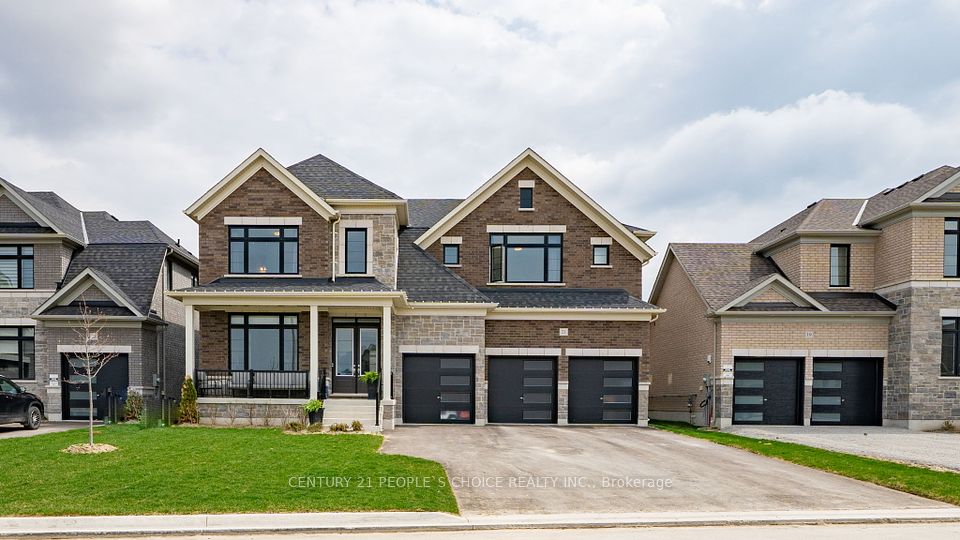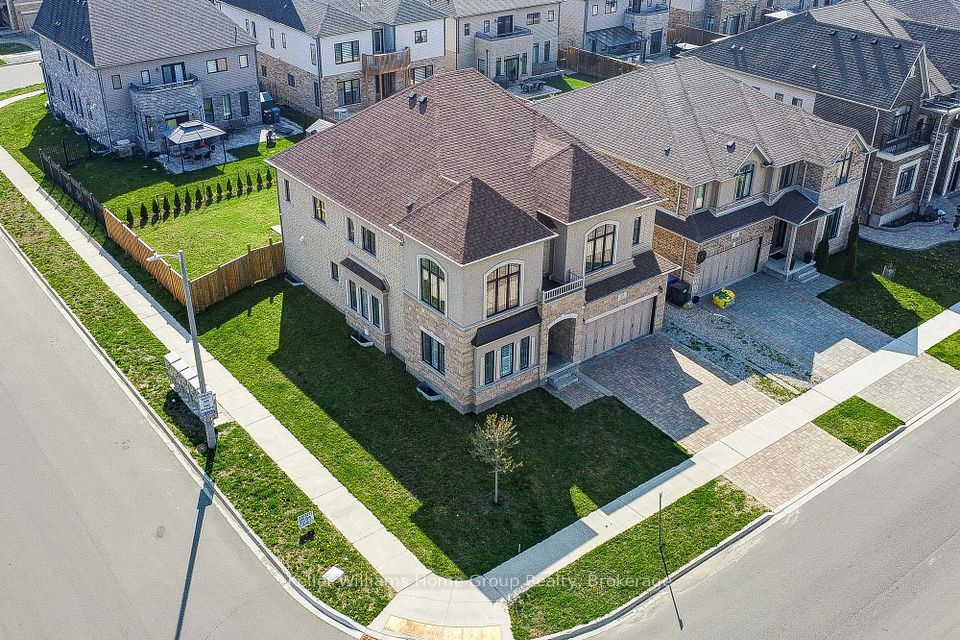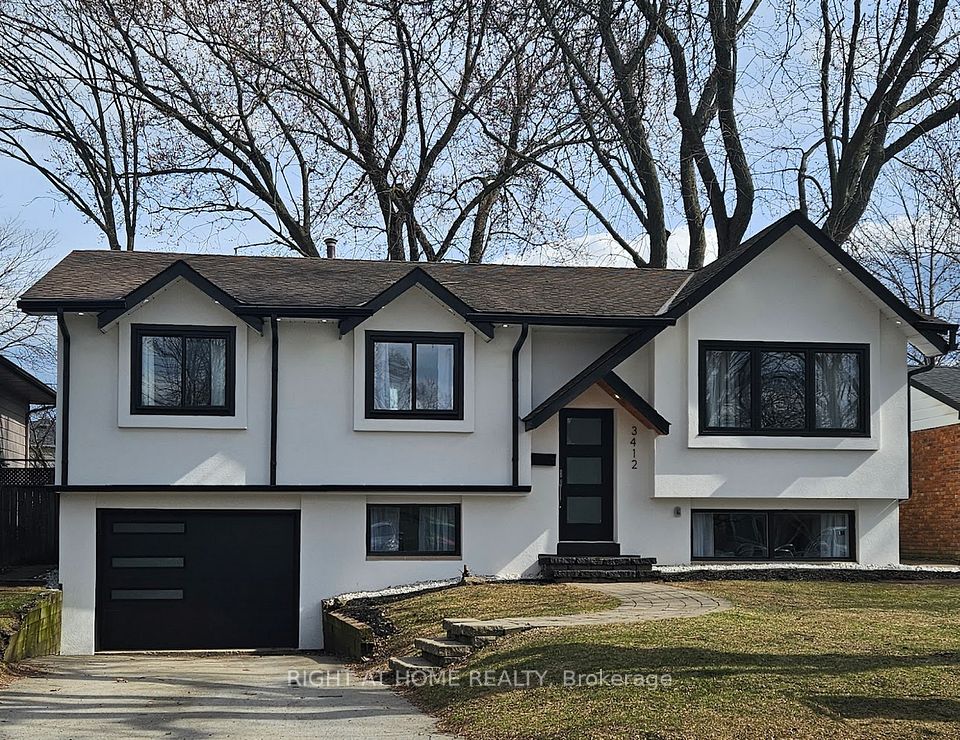$1,735,000
139 Pierre Berton Boulevard, Vaughan, ON L4H 4W3
Virtual Tours
Price Comparison
Property Description
Property type
Detached
Lot size
N/A
Style
2-Storey
Approx. Area
N/A
Room Information
| Room Type | Dimension (length x width) | Features | Level |
|---|---|---|---|
| Great Room | 5.18 x 4.27 m | Hardwood Floor, Gas Fireplace, Open Concept | Main |
| Dining Room | 4.27 x 3.54 m | Hardwood Floor, Open Concept | Main |
| Kitchen | 4.75 x 4.51 m | Quartz Counter, Backsplash, Porcelain Floor | Main |
| Breakfast | 3.78 x 2.74 m | Porcelain Floor, Open Concept, W/O To Patio | Main |
About 139 Pierre Berton Boulevard
Stunning Approx. 2,700 sq. ft., this beautifully upgraded home offers an exceptional living experience in an upscale, family-friendly neighbourhood. Built by Mattamy Homes, this property boasts 10-feet ceilings on the main floor, 10-feet ceiling in Primary Bedroom & 9-feet ceiling on 2nd Floor, premium lot, and a thoughtfully designed, efficient layout with spacious principal rooms. The custom kitchen features extended tall cabinetry, quartz countertops, a designer backsplash, upgraded lighting, and rich hardwood flooring throughout. Additional upgrades include pot lights, extended windows, and a striking builder elevation. Enjoy summer entertaining with professionally landscaped front and backyard spaces, including flagstone walkways on both sides, a stunning stone patio, pergolas, and a gas BBQ hookup. The second floor offers the convenience of a dedicated laundry room. Other features include central vacuum, garage door opener, and much more. This home must be seen to be truly appreciated!
Home Overview
Last updated
Apr 16
Virtual tour
None
Basement information
Unfinished
Building size
--
Status
In-Active
Property sub type
Detached
Maintenance fee
$N/A
Year built
--
Additional Details
MORTGAGE INFO
ESTIMATED PAYMENT
Location
Some information about this property - Pierre Berton Boulevard

Book a Showing
Find your dream home ✨
I agree to receive marketing and customer service calls and text messages from homepapa. Consent is not a condition of purchase. Msg/data rates may apply. Msg frequency varies. Reply STOP to unsubscribe. Privacy Policy & Terms of Service.







