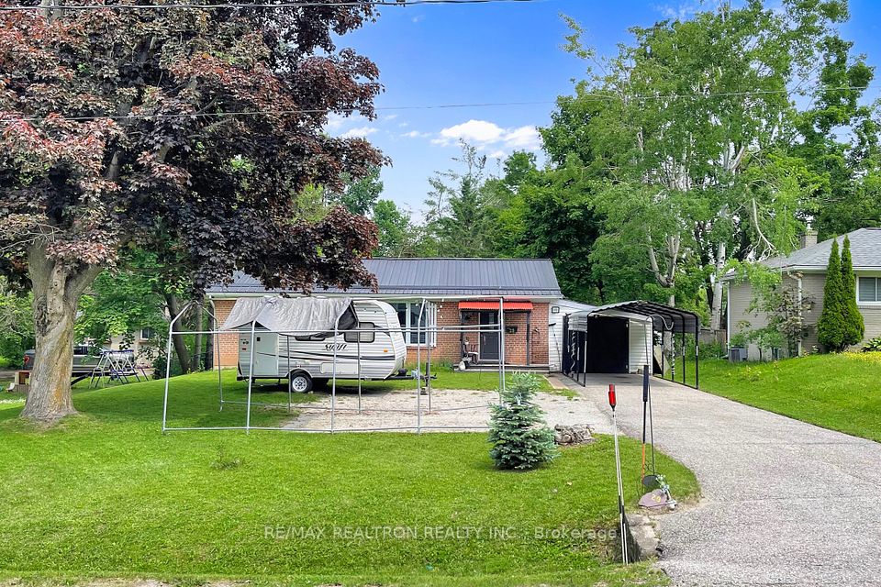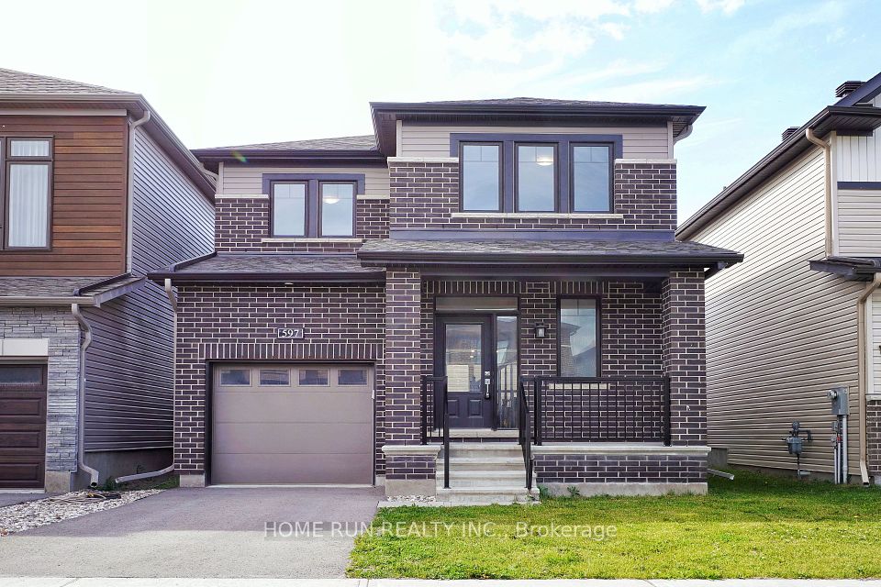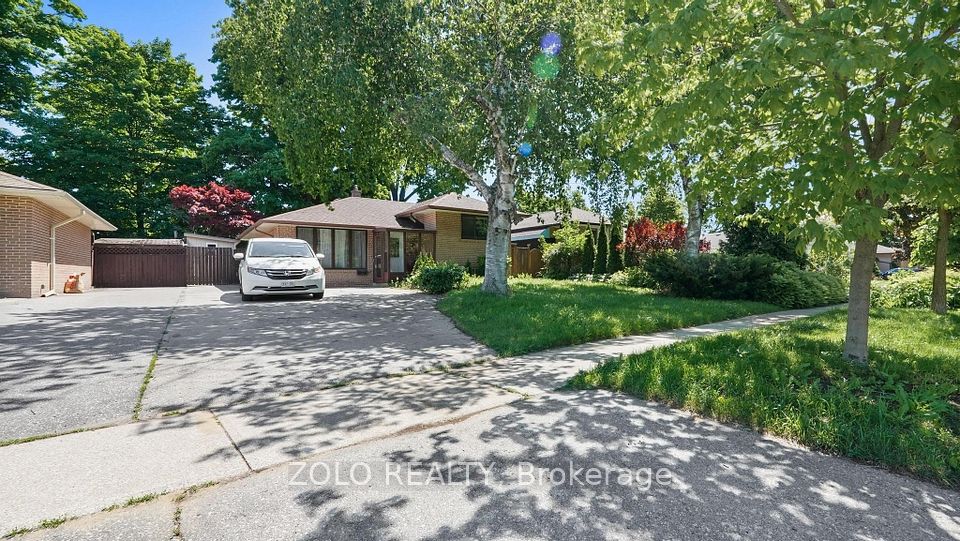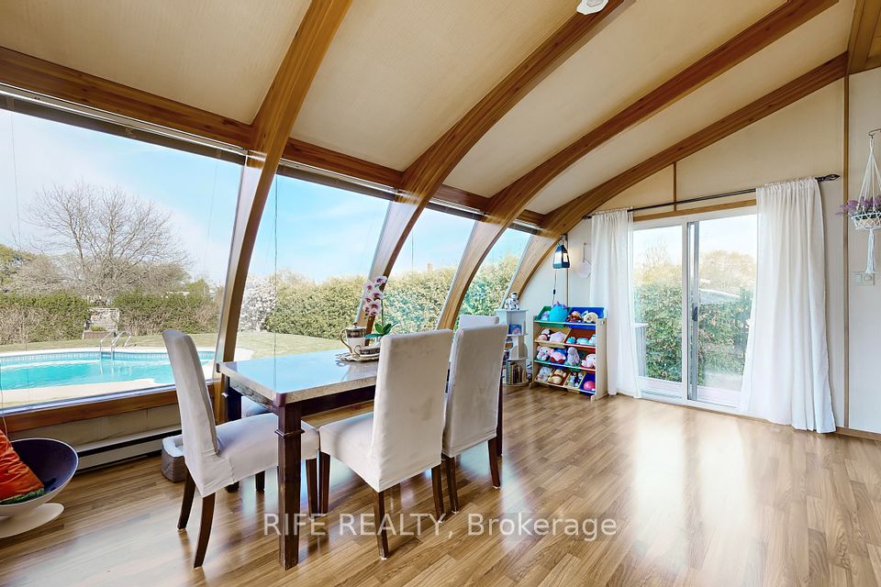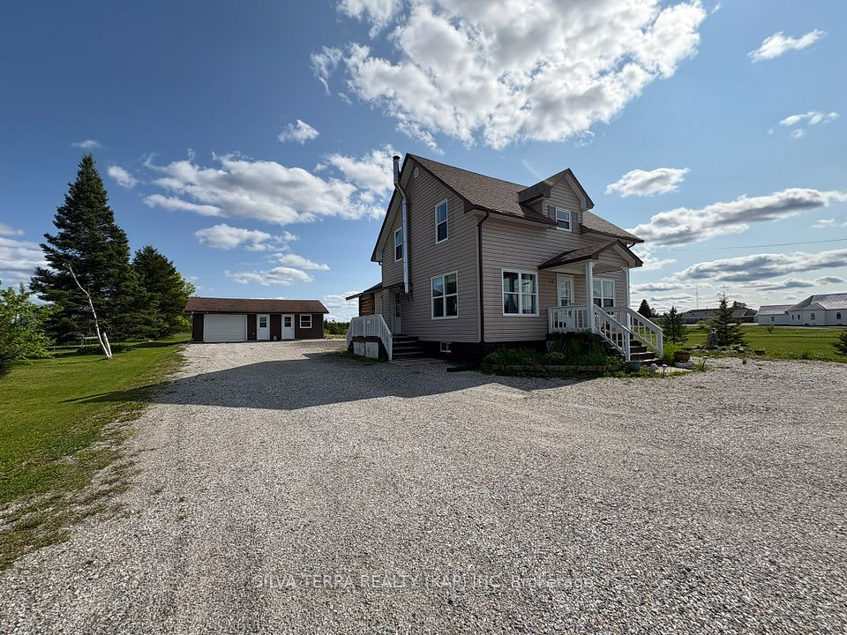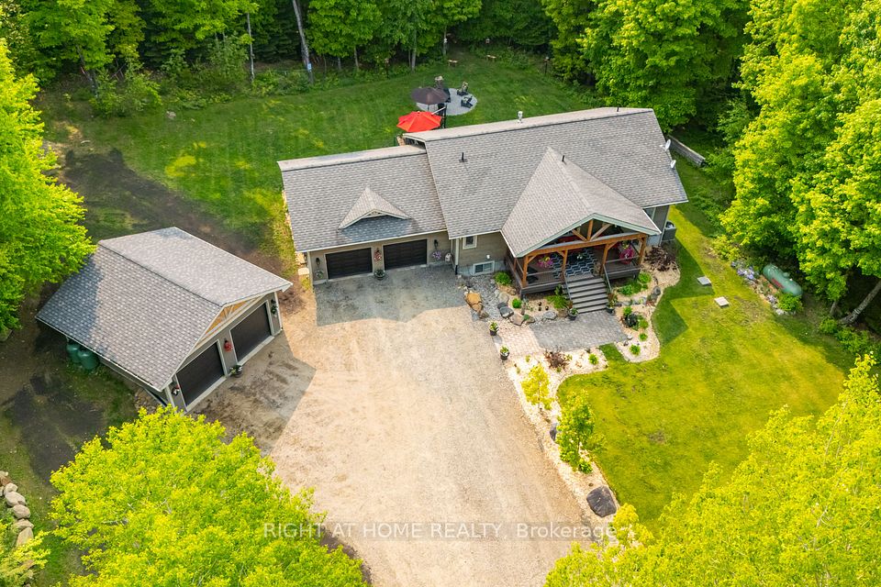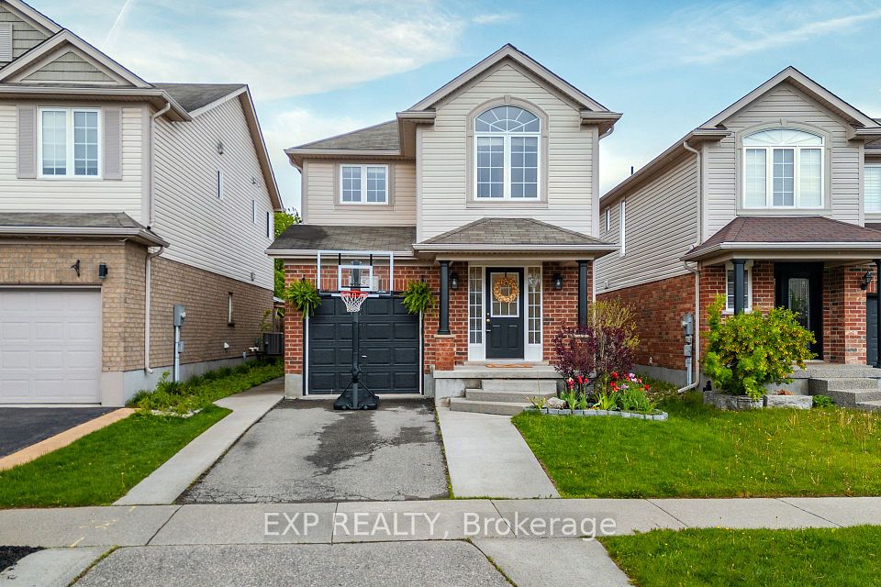
$639,900
Last price change May 26
139 Murray Street, Kawartha Lakes, ON K0M 1N0
Price Comparison
Property Description
Property type
Detached
Lot size
.50-1.99 acres
Style
Bungalow-Raised
Approx. Area
N/A
Room Information
| Room Type | Dimension (length x width) | Features | Level |
|---|---|---|---|
| Kitchen | 5.14 x 4.15 m | Eat-in Kitchen, Skylight | Main |
| Living Room | 4.71 x 4.17 m | N/A | Main |
| Bedroom | 4.13 x 3.11 m | N/A | Main |
| Bedroom | 3.1 x 2.29 m | N/A | Main |
About 139 Murray Street
Three bedroom, two baths, solid brick raised bungalow with insulated, detached garage. Large eat-in kitchen opens to living room. Garage is also solid brick with a loft as well, for added storage and is currently being used for 1 car garage and a workshop, but plenty of room for 2. The home has 200 amp service and has a separate entrance to the finished basement with plenty of windows and natural light. All this sitting on just over half an acre, walking distance to trails, shopping, and dining in the heart of Fenelon Falls.
Home Overview
Last updated
May 26
Virtual tour
None
Basement information
Finished, Separate Entrance
Building size
--
Status
In-Active
Property sub type
Detached
Maintenance fee
$N/A
Year built
--
Additional Details
MORTGAGE INFO
ESTIMATED PAYMENT
Location
Some information about this property - Murray Street

Book a Showing
Find your dream home ✨
I agree to receive marketing and customer service calls and text messages from homepapa. Consent is not a condition of purchase. Msg/data rates may apply. Msg frequency varies. Reply STOP to unsubscribe. Privacy Policy & Terms of Service.






