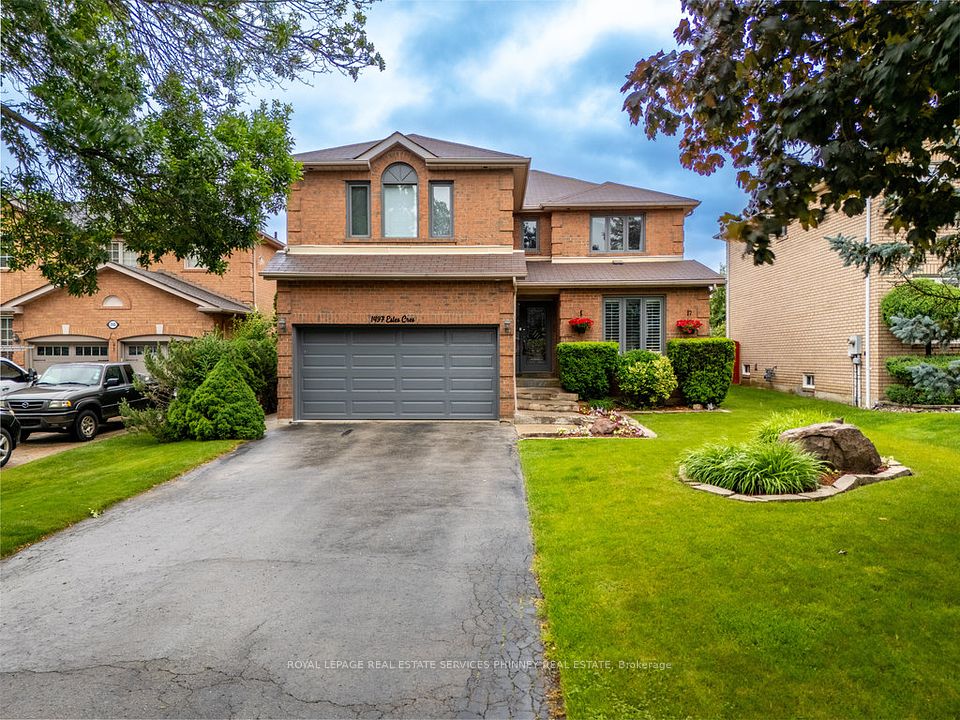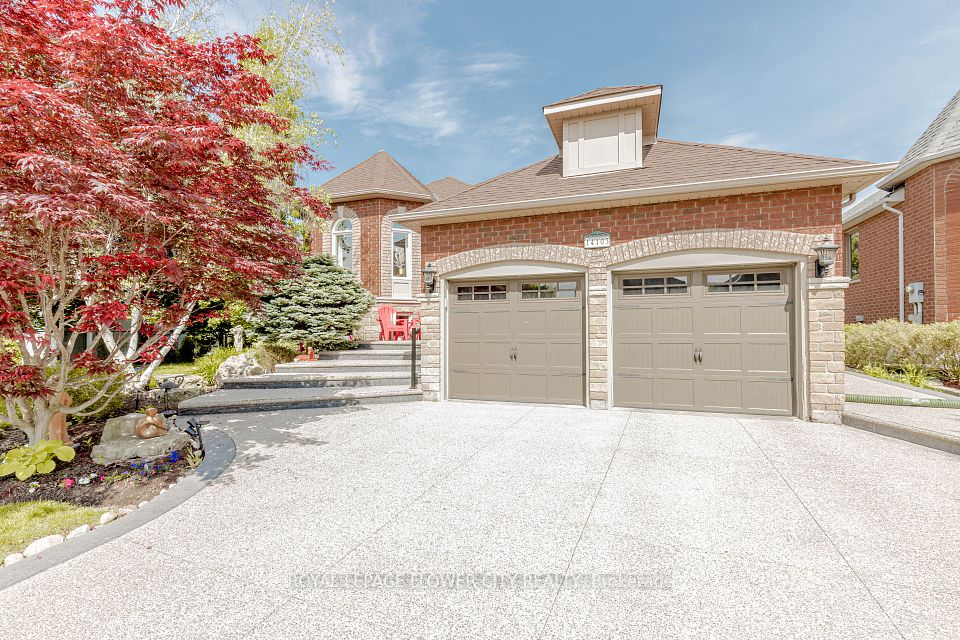
$1,250,000
139 Metcalfe Drive, Bradford West Gwillimbury, ON L3Z 3J2
Virtual Tours
Price Comparison
Property Description
Property type
Detached
Lot size
N/A
Style
Bungalow-Raised
Approx. Area
N/A
Room Information
| Room Type | Dimension (length x width) | Features | Level |
|---|---|---|---|
| Living Room | 3.43 x 4.38 m | Hardwood Floor, Pot Lights, California Shutters | Main |
| Family Room | 4.55 x 4.27 m | Hardwood Floor, Fireplace, California Shutters | Main |
| Kitchen | 3.33 x 4.16 m | Open Concept, Granite Counters, Centre Island | Main |
| Breakfast | 3.33 x 3.71 m | Combined w/Kitchen, W/O To Patio, Pot Lights | Main |
About 139 Metcalfe Drive
They dont build bungalows like this anymore! This is one of the most sought-after streets in Bradford -- quiet, family-friendly, and ideally located. Featuring 49.21 ft of frontage and 115.26 ft depth with no sidewalk and landscaped concrete walkways, this stone and brick home offers an extended driveway and beautiful curb appeal. With 2961 sq ft of finished living space (1,597 above grade + 1,364 finished basement), this 3+2 bedroom, 3 full bathroom bungalow combines timeless finishes with thoughtful design. Step inside to 9-ft ceilings, hardwood floors, crown moulding, pot lights, california shutters, and rounded corners throughout. The heart of the home is the beautifully remodeled custom kitchen with stainless steel appliances, an oversized island for extra seating, Moroccan-style tile backsplash, and a custom wood beam for warmth and character. The functional layout includes a tucked in separate family room with a designer feature wall, a private front living room, and a walk-out to the stunning landscaped backyard. The spacious primary bedroom includes a large walk-in closet and a gorgeous 5pc renovated ensuite bath. Two additional bedrooms and another full bath complete the main level. The fully finished basement features a large recreation area, bar with beverage fridge, full 3pc bathroom, 2 additional bedrooms and plenty of storage. The private backyard is fully fenced with lush landscaping and a custom stone fireplace perfect for entertaining. Located close to parks, top-rated schools, shopping, GO Train, and Hwy 400. A rare bungalow opportunity in a premium location. Not just any street. Not just any home! Notes: Built in 2004. (Newer Roof, Eavestroughs & Downspouts (2019) Custom Kitchen (2018) New Powder Room (2024) New Ensuite Bathroom (2025).
Home Overview
Last updated
16 hours ago
Virtual tour
None
Basement information
Finished, Full
Building size
--
Status
In-Active
Property sub type
Detached
Maintenance fee
$N/A
Year built
2024
Additional Details
MORTGAGE INFO
ESTIMATED PAYMENT
Location
Some information about this property - Metcalfe Drive

Book a Showing
Find your dream home ✨
I agree to receive marketing and customer service calls and text messages from homepapa. Consent is not a condition of purchase. Msg/data rates may apply. Msg frequency varies. Reply STOP to unsubscribe. Privacy Policy & Terms of Service.






