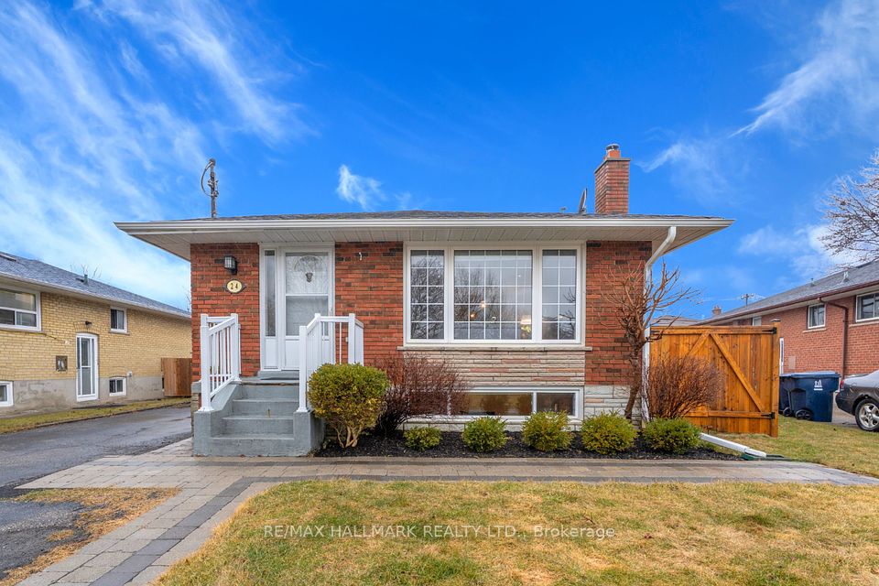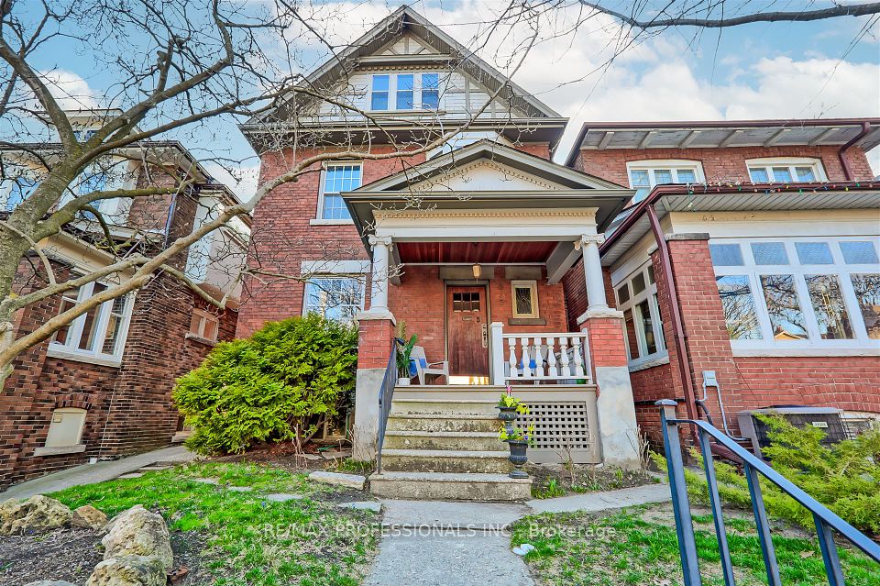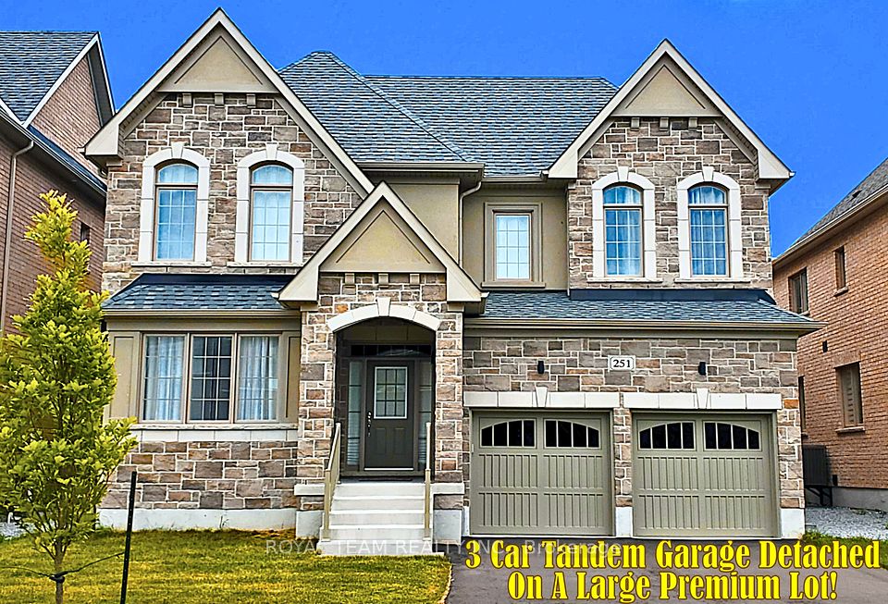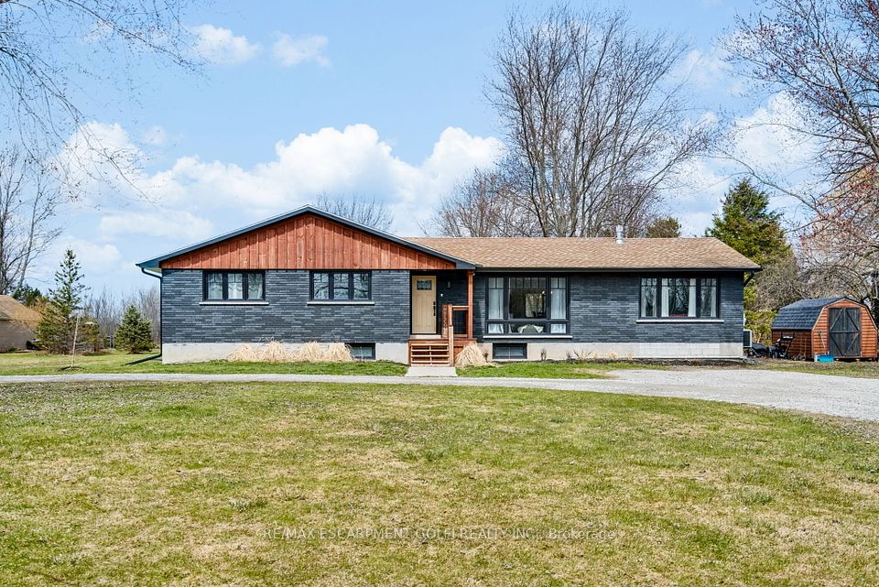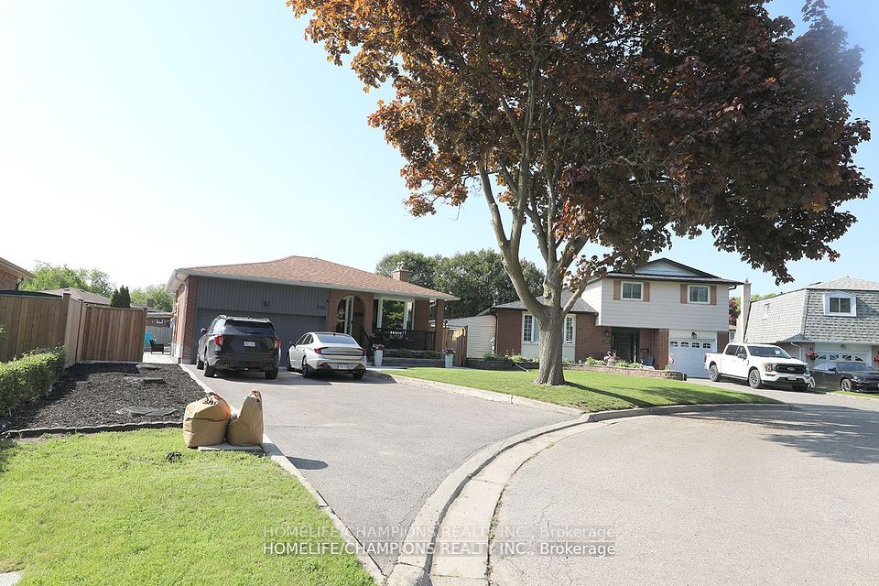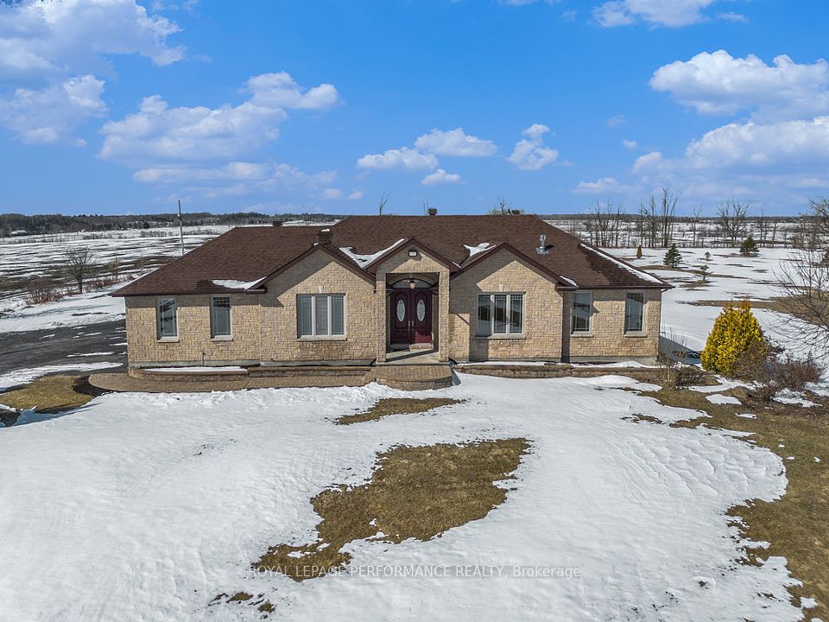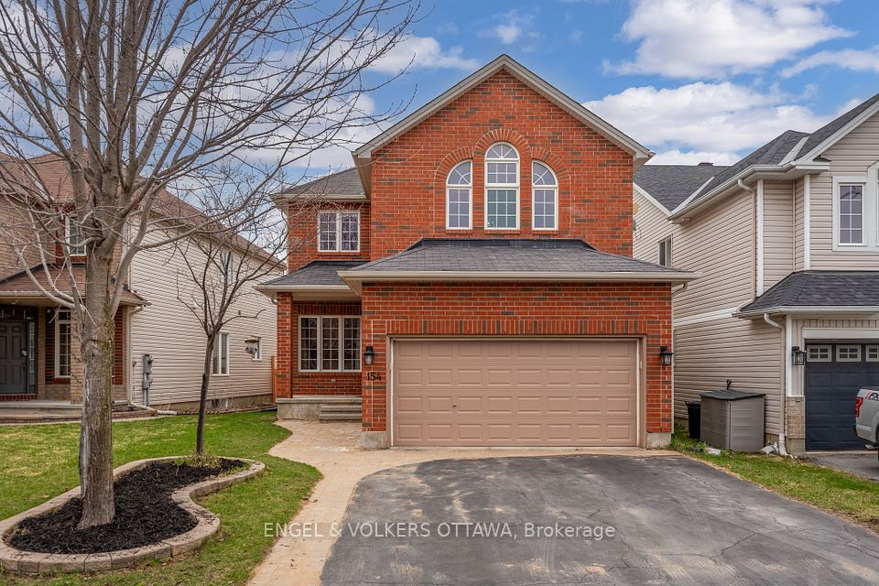$1,349,000
Last price change Apr 7
139 Humphrey Street, Hamilton, ON L0R 2H7
Virtual Tours
Price Comparison
Property Description
Property type
Detached
Lot size
< .50 acres
Style
2-Storey
Approx. Area
N/A
Room Information
| Room Type | Dimension (length x width) | Features | Level |
|---|---|---|---|
| Living Room | 5.3 x 3.73 m | Fireplace, Hardwood Floor | Ground |
| Dining Room | 3.78 x 5.14 m | Hardwood Floor | Ground |
| Kitchen | 3.94 x 3.73 m | Tile Floor, W/O To Deck | Ground |
| Breakfast | 3.82 x 2.48 m | Tile Floor | Ground |
About 139 Humphrey Street
Double door entry leads to a spacious dining area. A stunning feature wall flows into an open kitchen and living room. Enjoy a large eat-in kitchen with gas stove & pantry for ample storage. Convenient bathrooms on every level. Oversized sliding doors to the yard, while the deck features a gas line for summer grilling. The transformed mudroom adds functionality. Lower-level basement reno is complete with wet bar, cozy fireplace, additional bedroom & large bath with laundry. The primary suite boasts a walk-in closet and luxurious ensuite, while 3 additional bedrooms share a functional main bath. **EXTRAS** **INTERBOARD LISTING: CORNERSTONE HAMILTON BURLINGTON R. E. ASSOC**
Home Overview
Last updated
3 days ago
Virtual tour
None
Basement information
Finished, Full
Building size
--
Status
In-Active
Property sub type
Detached
Maintenance fee
$N/A
Year built
--
Additional Details
MORTGAGE INFO
ESTIMATED PAYMENT
Location
Some information about this property - Humphrey Street

Book a Showing
Find your dream home ✨
I agree to receive marketing and customer service calls and text messages from homepapa. Consent is not a condition of purchase. Msg/data rates may apply. Msg frequency varies. Reply STOP to unsubscribe. Privacy Policy & Terms of Service.







