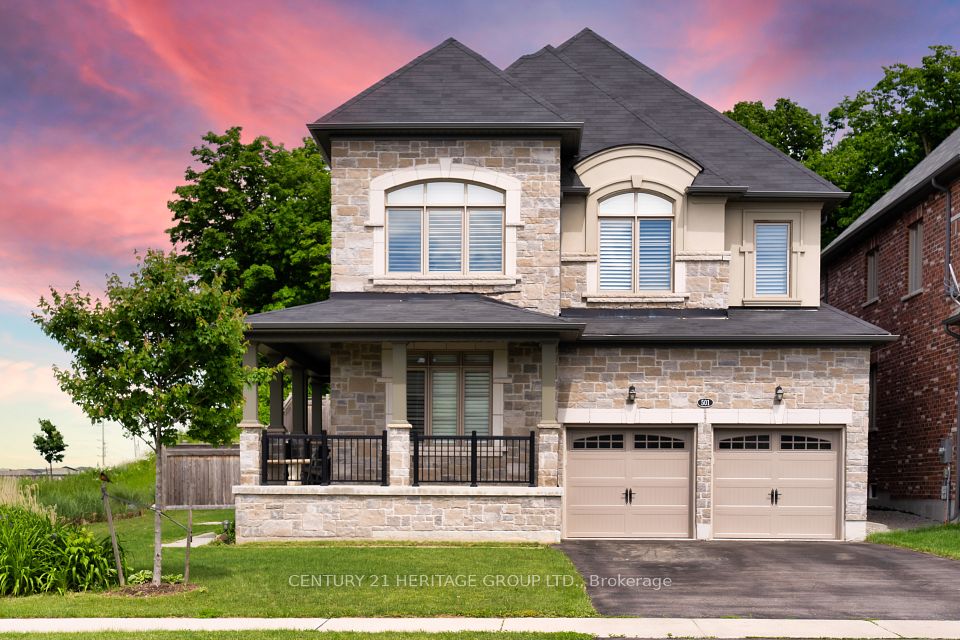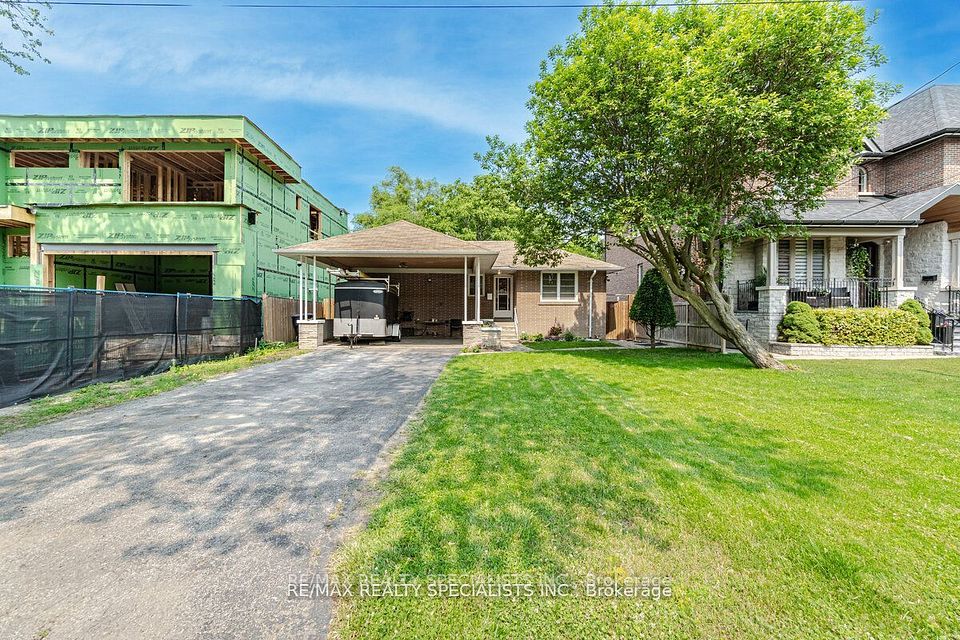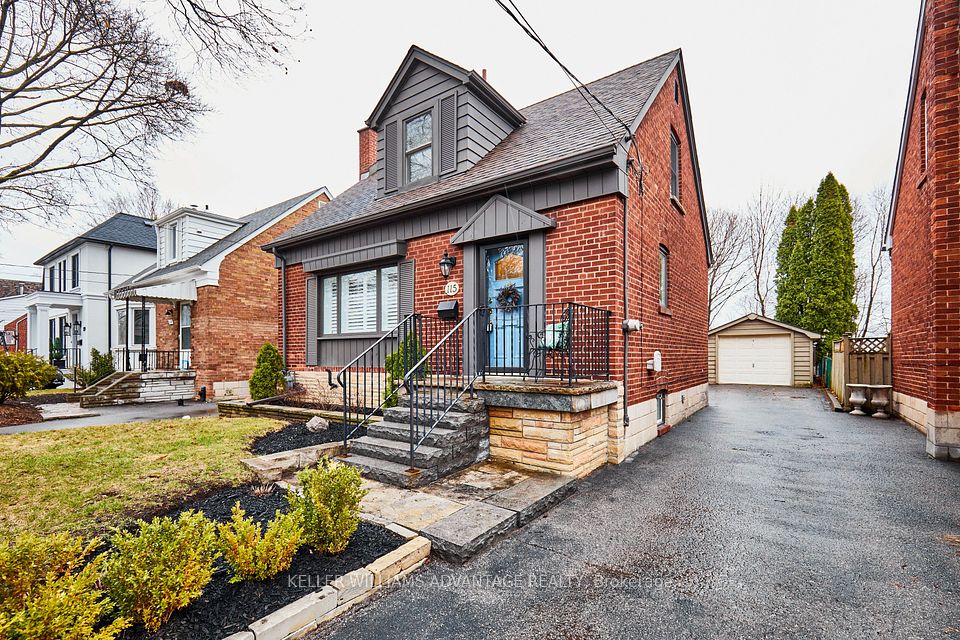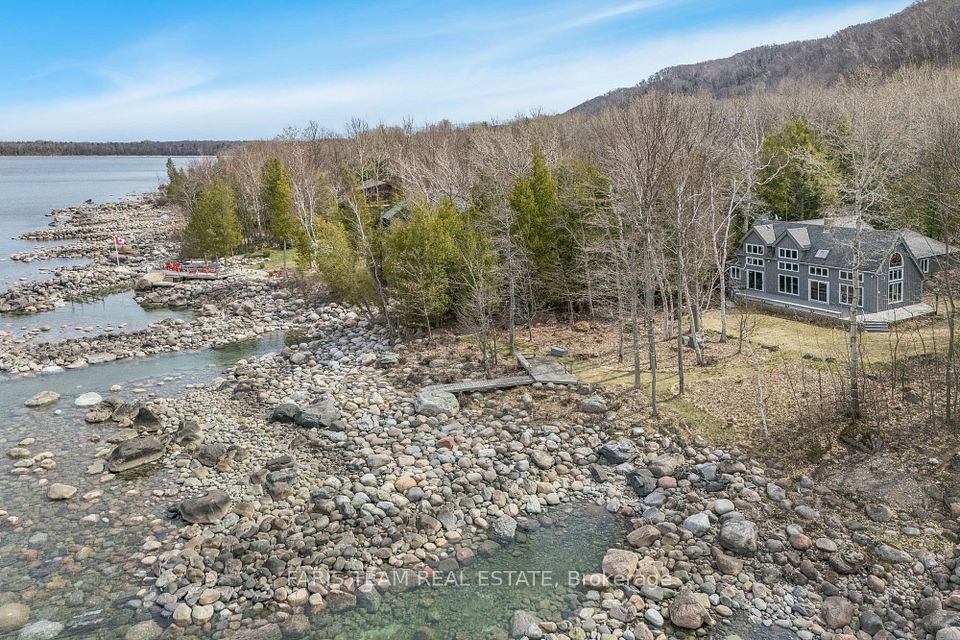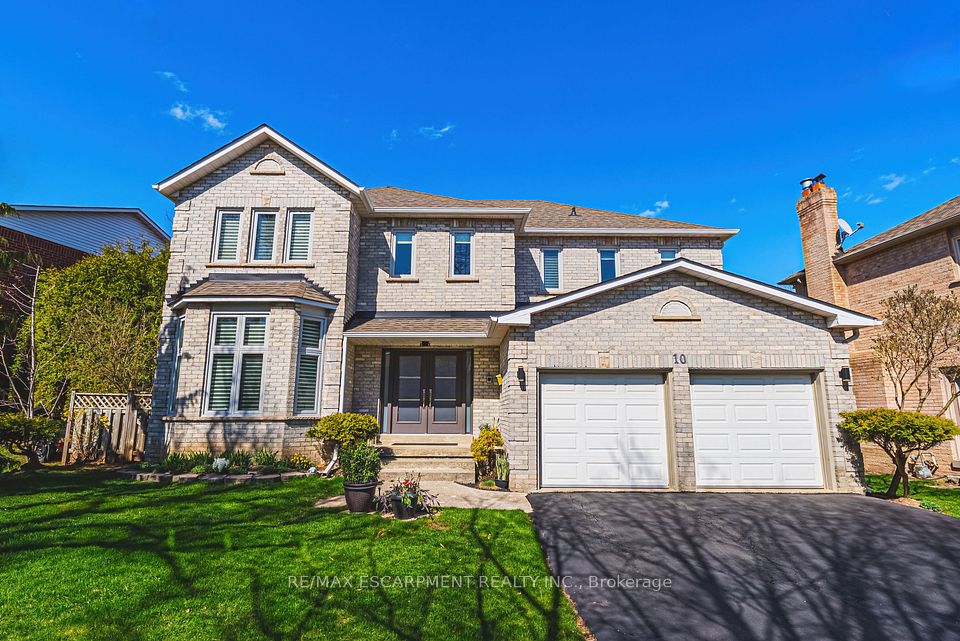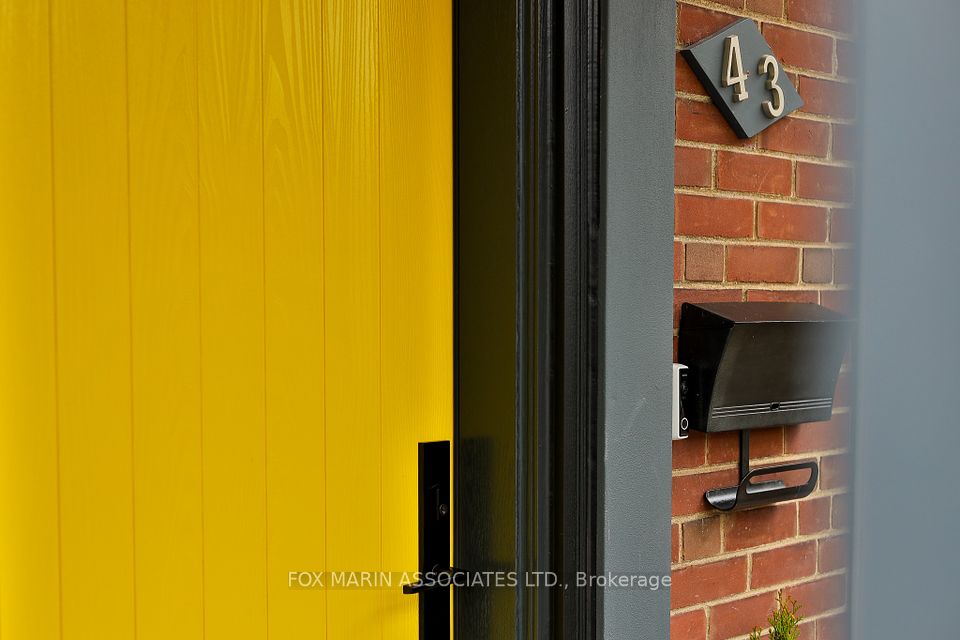$2,199,000
139 Hazelwood Avenue, Toronto E01, ON M4J 1K4
Virtual Tours
Price Comparison
Property Description
Property type
Detached
Lot size
N/A
Style
2-Storey
Approx. Area
N/A
Room Information
| Room Type | Dimension (length x width) | Features | Level |
|---|---|---|---|
| Living Room | 3.35 x 3.92 m | Overlooks Frontyard, Pot Lights, Combined w/Dining | Ground |
| Dining Room | 3.32 x 3.1 m | Hardwood Floor, Open Concept | Ground |
| Kitchen | 4.67 x 4.46 m | Quartz Counter, Stainless Steel Appl, Eat-in Kitchen | Ground |
| Family Room | 4.19 x 4.21 m | Overlooks Backyard, Sliding Doors, Electric Fireplace | Ground |
About 139 Hazelwood Avenue
Welcome to 139 Hazelwood - a stunning, one-of-a kind detached home. Every detail of this top-to-bottom transformation has been meticulously crafted with style and function in mind. The main floor features a designer kitchen with custom cabinetry, breakfast nook and extras including a wine fridge, pot filler, filtered water, quartz counters, and an impressive waterfall island. The open-concept family room with corner fireplace and oversized patio doors walks out to a large, enclosed backyard that combines green space and 2 car parking via a remote roll-up door. The formal living/dining spaces, a chic powder room, and a custom oak staircase complete the elegant main floor. Upstairs, the soaring ceilings and skylights off an abundance of natural light. The primary suite is a luxurious retreat with cathedral ceilings, custom closets, and a spa-inspired ensuite with a freestanding tub and glass shower. Three additional bedrooms, a large family bathroom, and a dedicated laundry area complete the upper level. The thoughtfully designed lower level includes a family room and legal basement suite with separate entrance, full bath, kitchenette, soundproofing, and a second laundry (rough-in) providing options for an in-law/nanny suite, or income opportunity. This fully permitted renovation has new plumbing, HVAC, 200-amp electrical, windows, doors, roofs and waterproofing. It has a private drive located at the front of the house offering additional parking for one (3 parking spots total). Outside there is more attention to detail, with EV wiring, BBQ gas line, and premium Hardie Board siding. Located within walking distance of the TTC, the fabulous parks of Riverdale/The Pocket, and all the vibrant shops and restaurants of the Danforth. This is a family friendly street with a strong sense of community and is assigned to the coveted Frankland School District. This home is everything you could wish for, in one of the best neighbourhoods of the city.
Home Overview
Last updated
5 hours ago
Virtual tour
None
Basement information
Finished with Walk-Out, Apartment
Building size
--
Status
In-Active
Property sub type
Detached
Maintenance fee
$N/A
Year built
2024
Additional Details
MORTGAGE INFO
ESTIMATED PAYMENT
Location
Some information about this property - Hazelwood Avenue

Book a Showing
Find your dream home ✨
I agree to receive marketing and customer service calls and text messages from homepapa. Consent is not a condition of purchase. Msg/data rates may apply. Msg frequency varies. Reply STOP to unsubscribe. Privacy Policy & Terms of Service.







