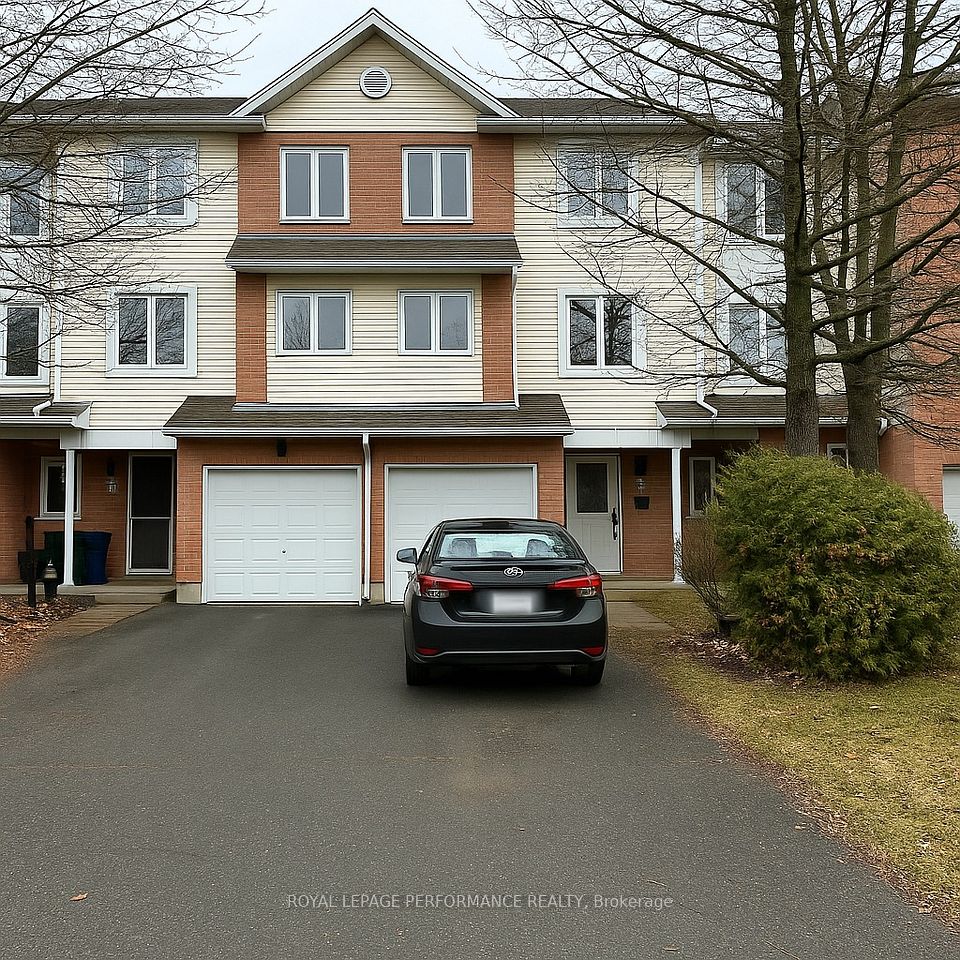
$899,900
139 Hanton Crescent, Caledon, ON L7E 2C8
Price Comparison
Property Description
Property type
Att/Row/Townhouse
Lot size
N/A
Style
2-Storey
Approx. Area
N/A
Room Information
| Room Type | Dimension (length x width) | Features | Level |
|---|---|---|---|
| Foyer | 2.77 x 2.61 m | Ceramic Floor, 2 Pc Bath, Double Doors | Main |
| Living Room | 3.66 x 4.52 m | Hardwood Floor, Pot Lights, 5 Pc Ensuite | Main |
| Dining Room | 3.22 x 1.68 m | Hardwood Floor, Pot Lights | Main |
| Family Room | 3.37 x 4.35 m | Hardwood Floor, Pot Lights | Main |
About 139 Hanton Crescent
A Perfect Place To Start Your Next Chapter! This Well-kept 1,843 Sq Ft End-unit Townhome With 3 Bedrooms And 3 Bathrooms Is Ideal For First-time Buyers. Located In The Heart Of Bolton, This Home Is Just A Short Walk To Grocery Stores, Drugstores, Parks, And Schools. Inside, You'll Find An Open-concept Layout With Pot Lights And Hardwood Flooring Throughout, A Spacious Dining Area, And Smart Upgrades Like Automated Lighting. The House Includes A 5-zone Surround Sound System, Plus 2 Additional Systems For The Family Room And Basement Areas. The Large Primary Bedroom Features A 5-piece En-suite And A Large Custom Walk-in Closet. The Finished Basement Adds Valuable Living Space With A Home Theater Setup And A Separate Laundry Area. Outside, Enjoy A Landscaped, Interlocking Backyard, Plus 3-vehicle Parking On A Newly Paved Drive Way. This Town Home Is The Perfect Place To Grow!
Home Overview
Last updated
10 hours ago
Virtual tour
None
Basement information
Finished
Building size
--
Status
In-Active
Property sub type
Att/Row/Townhouse
Maintenance fee
$N/A
Year built
--
Additional Details
MORTGAGE INFO
ESTIMATED PAYMENT
Location
Some information about this property - Hanton Crescent

Book a Showing
Find your dream home ✨
I agree to receive marketing and customer service calls and text messages from homepapa. Consent is not a condition of purchase. Msg/data rates may apply. Msg frequency varies. Reply STOP to unsubscribe. Privacy Policy & Terms of Service.






