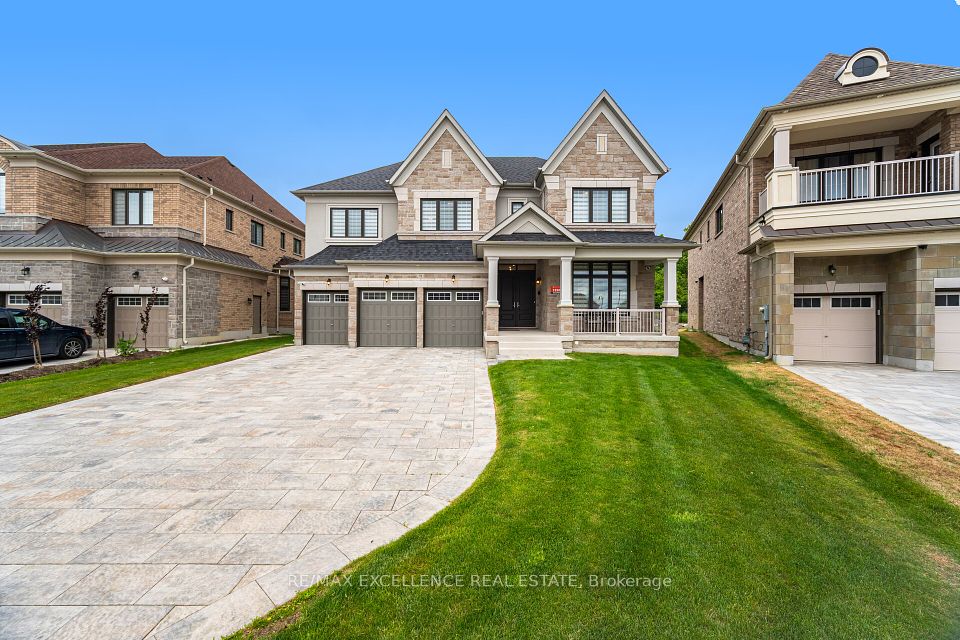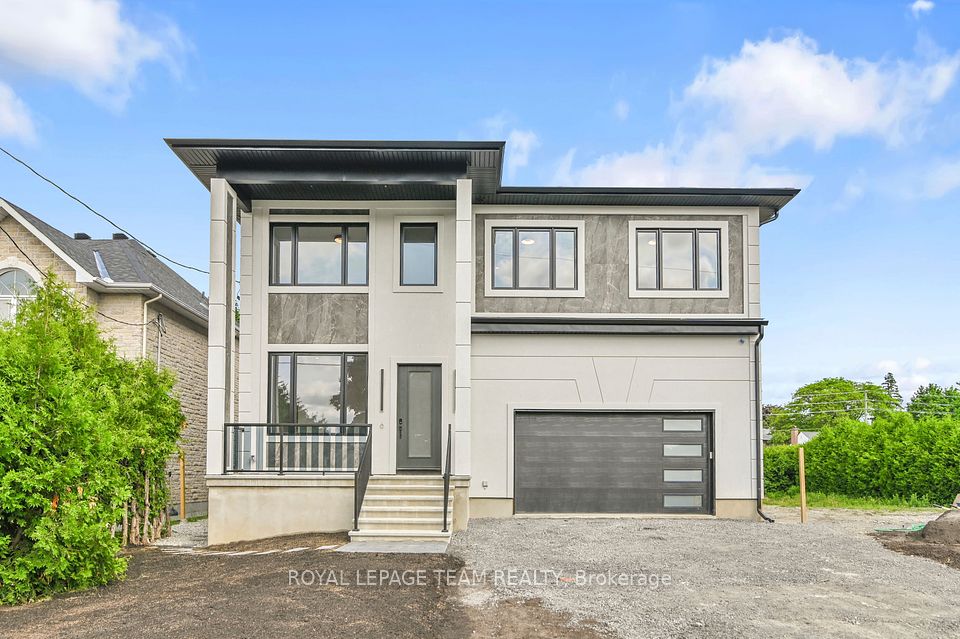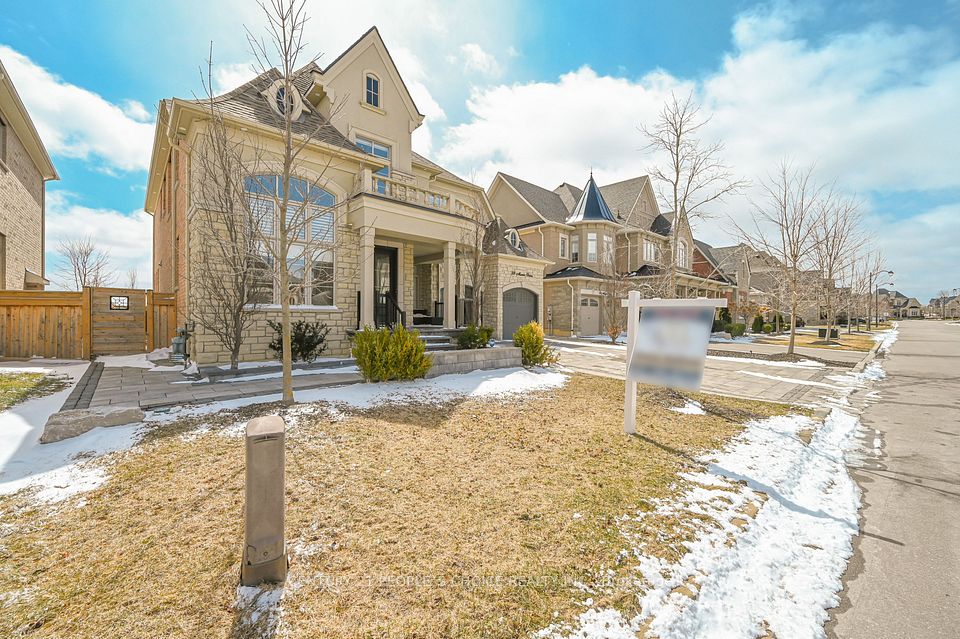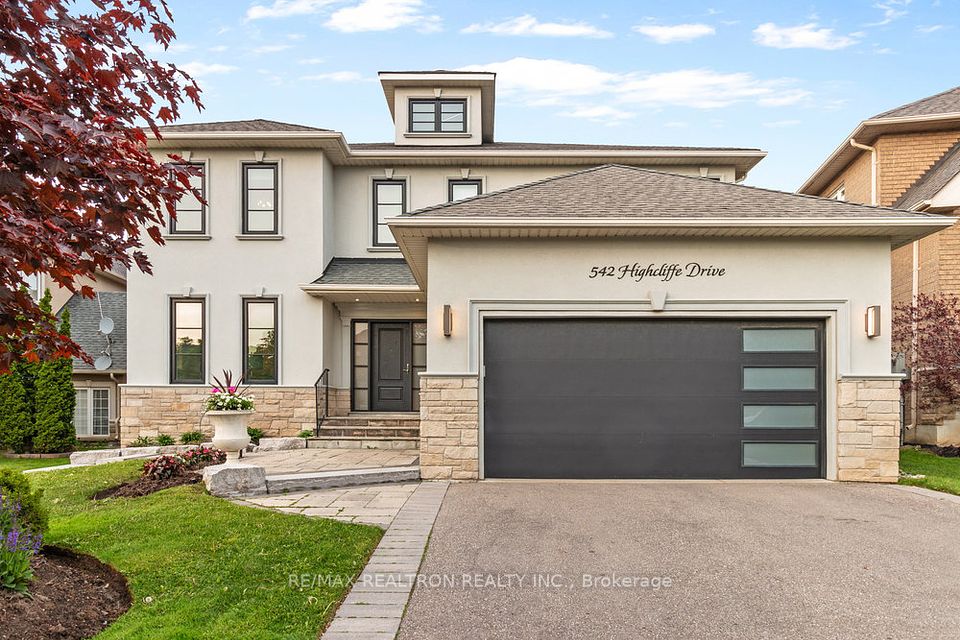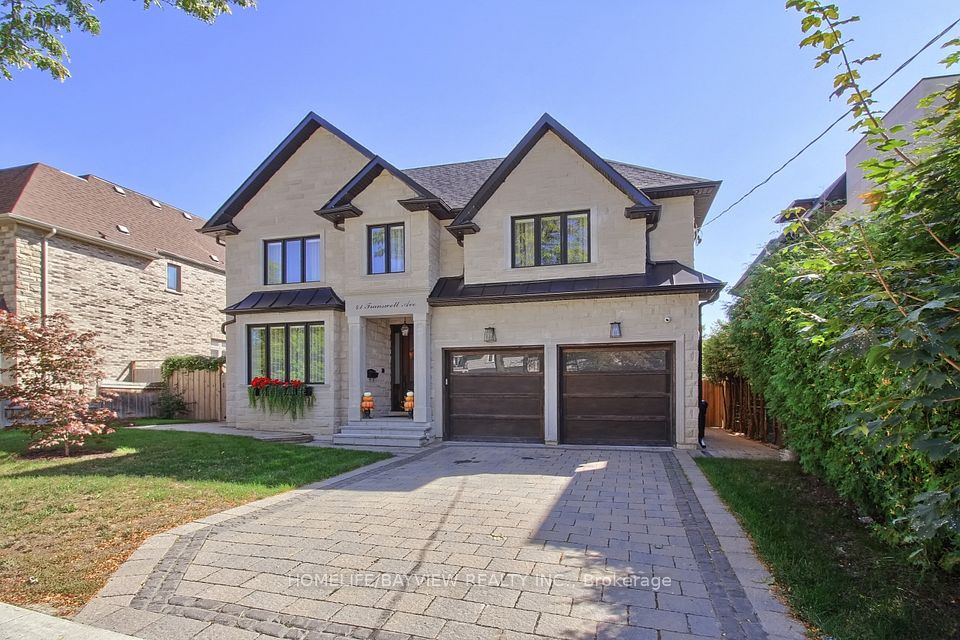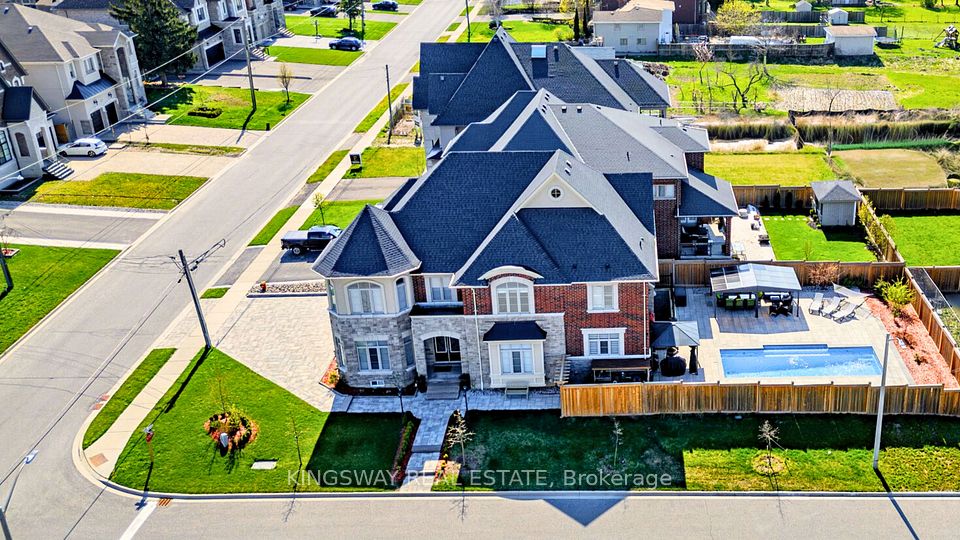
$2,895,000
139 Eastbourne Avenue, Toronto C03, ON M5P 2G5
Price Comparison
Property Description
Property type
Detached
Lot size
N/A
Style
2 1/2 Storey
Approx. Area
N/A
Room Information
| Room Type | Dimension (length x width) | Features | Level |
|---|---|---|---|
| Kitchen | 5.83 x 4.69 m | Modern Kitchen, Centre Island, B/I Desk | Main |
| Dining Room | 5 x 4.4 m | Gas Fireplace, Hardwood Floor, Open Concept | Main |
| Living Room | 5.67 x 5.01 m | W/O To Deck, Gas Fireplace, B/I Bookcase | Main |
| Primary Bedroom | 5.72 x 5 m | 3 Pc Ensuite, His and Hers Closets, California Shutters | Second |
About 139 Eastbourne Avenue
Discover this exquisite home in coveted Chaplin Estates! Thoughtfully renovated, it features a contemporary open-concept design and an impressive layout ideal for modern family living. With 4 spacious bedrooms plus a versatile loft, there's room for everyone. The main floor family room overlooks a serene backyard and is framed by wall-to-wall windows that flood the space with natural light. The fully finished lower level with a separate entrance, large recreation room, additional bedroom, and full bath makes for an ideal nanny or in-law suite. Throughout the home, you'll find rich hardwood floors, a chef-inspired gourmet kitchen with an oversized breakfast bar, a cozy gas fireplace, and a built-in home office area. Tucked away on a quiet, low-traffic street, yet just a short stroll to the vibrant shops and dining along Eglinton and Yonge, as well as the soon-to-open Eglinton Crosstown LRT Avenue station. Located in the catchment for the highly sought-after Oriole Park Junior Public School and North Toronto Collegiate Institute, this turnkey residence truly checks every box.
Home Overview
Last updated
Jun 12
Virtual tour
None
Basement information
Finished, Separate Entrance
Building size
--
Status
In-Active
Property sub type
Detached
Maintenance fee
$N/A
Year built
--
Additional Details
MORTGAGE INFO
ESTIMATED PAYMENT
Location
Some information about this property - Eastbourne Avenue

Book a Showing
Find your dream home ✨
I agree to receive marketing and customer service calls and text messages from homepapa. Consent is not a condition of purchase. Msg/data rates may apply. Msg frequency varies. Reply STOP to unsubscribe. Privacy Policy & Terms of Service.







