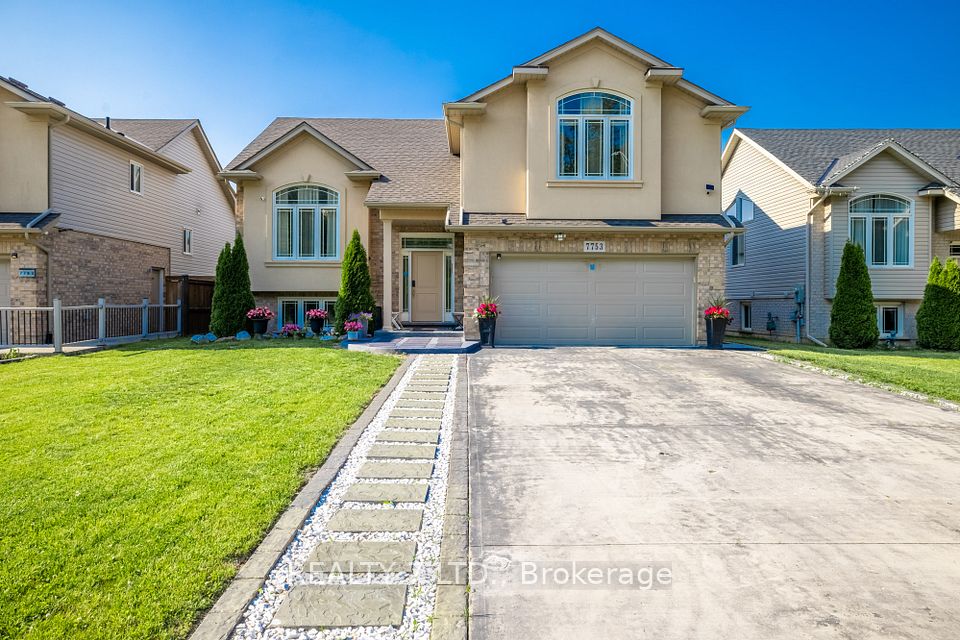
$610,000
139 Dunlop Crescent, Russell, ON K4R 1B3
Virtual Tours
Price Comparison
Property Description
Property type
Detached
Lot size
N/A
Style
Sidesplit
Approx. Area
N/A
Room Information
| Room Type | Dimension (length x width) | Features | Level |
|---|---|---|---|
| Living Room | 5.51 x 3.96 m | Combined w/Dining, Large Window, Overlooks Dining | Main |
| Dining Room | 3.65 x 2.97 m | Open Concept, Large Window | Main |
| Kitchen | 4.57 x 3.65 m | Family Size Kitchen, Eat-in Kitchen | Main |
| Primary Bedroom | 4.49 x 3.5 m | Large Closet, Large Window | Main |
About 139 Dunlop Crescent
Lovely 3 Bedroom "Riviera" side split model. This lovely home backs onto the "New York Central recreational paths (bike and walking path). Quiet and private back yard with access to the trail. Interlock patio 20'x15', mature trees. Spacious design with open concept living and dining rooms featuring large picture windows. Family sized kitchen with oak cabinets and lots of counter space as well as an eating area. There are 3 bedrooms on the main level. The primary has private access to main bathroom(cheater bath). Other 2 bedrooms are a great size for the growing family or home office! The lower level offers a large family room with Wood Stove (as is), 4pc bath (Under reconstruction - to be sold As Is). Tub is new, just needs installation to be completed. Lower Level also has a Den, Huge laundry with lots of storage, as well as a large Work Shop area!! Convenient location, close to Schools, Arena, Curling Rink, Fair Grounds, Library, shopping and more! Needs a new family to Love this home!!
Home Overview
Last updated
Jul 12
Virtual tour
None
Basement information
Partially Finished, Full
Building size
--
Status
In-Active
Property sub type
Detached
Maintenance fee
$N/A
Year built
2024
Additional Details
MORTGAGE INFO
ESTIMATED PAYMENT
Location
Some information about this property - Dunlop Crescent

Book a Showing
Find your dream home ✨
I agree to receive marketing and customer service calls and text messages from homepapa. Consent is not a condition of purchase. Msg/data rates may apply. Msg frequency varies. Reply STOP to unsubscribe. Privacy Policy & Terms of Service.






