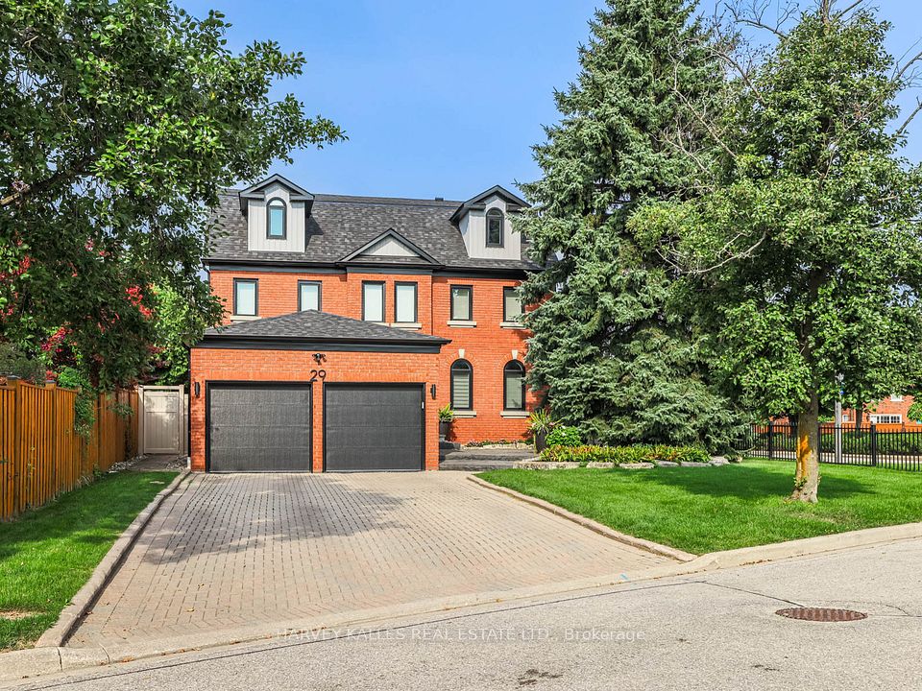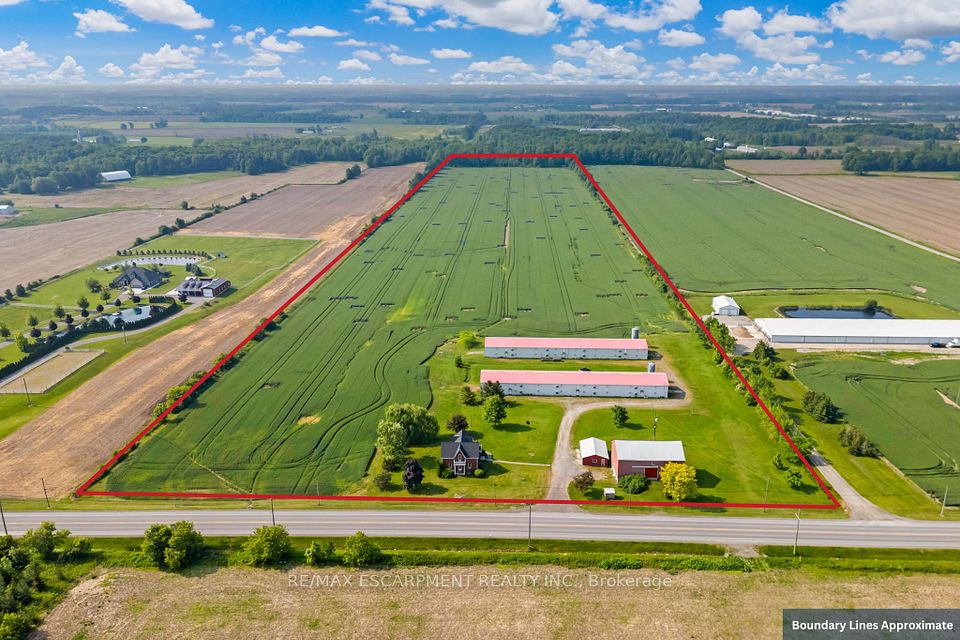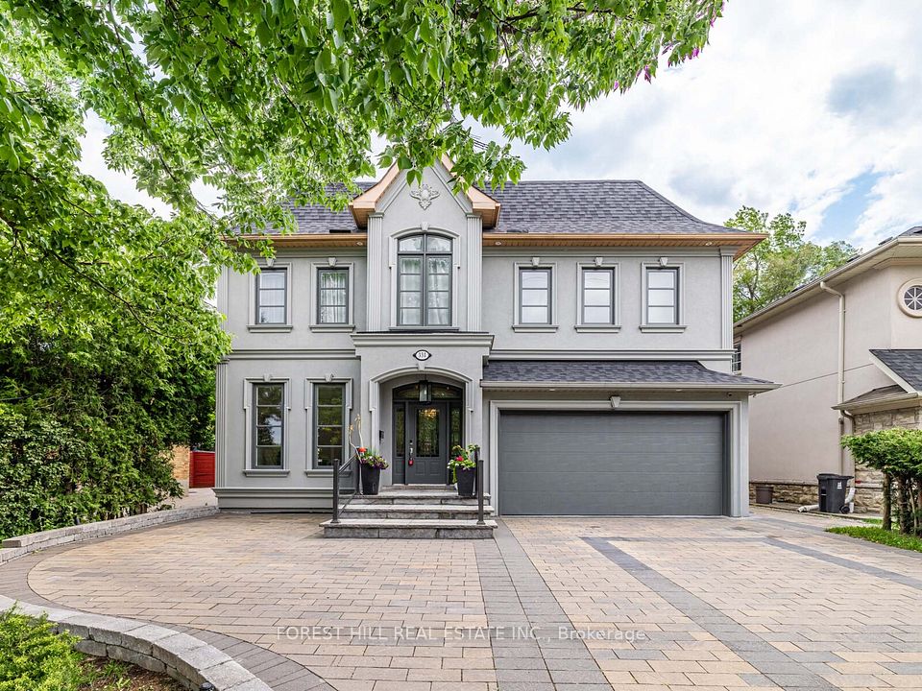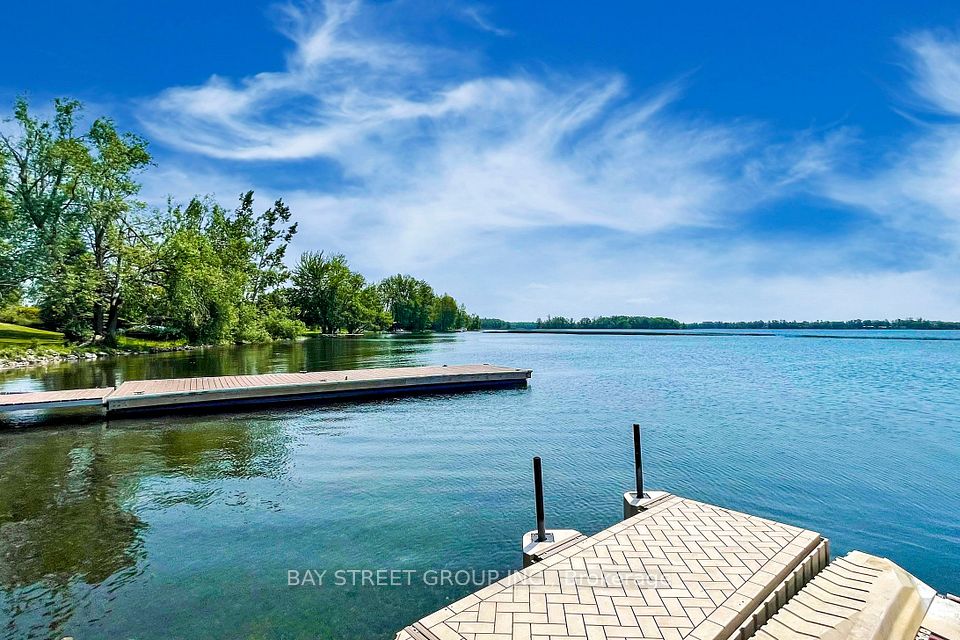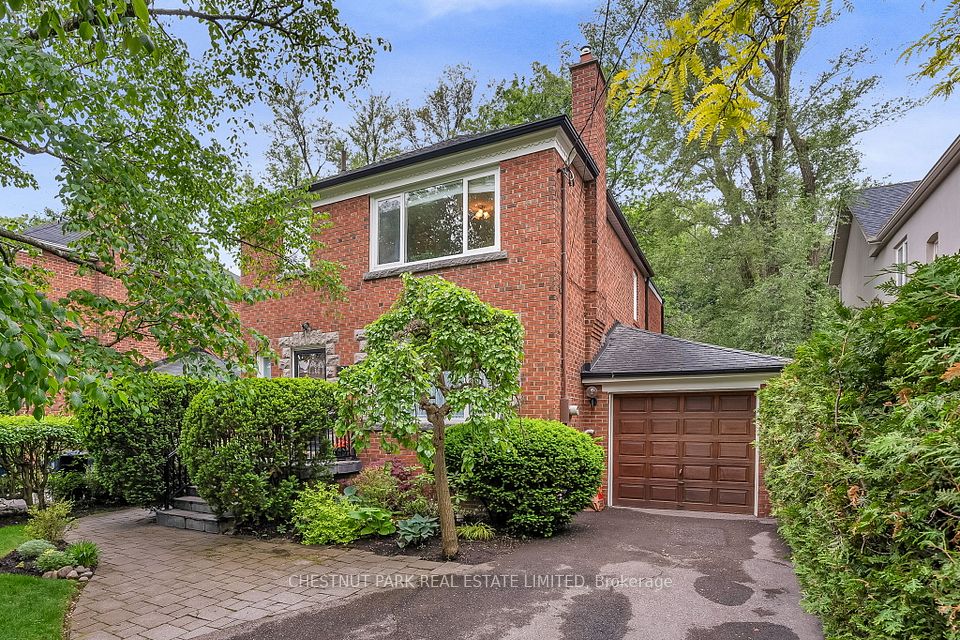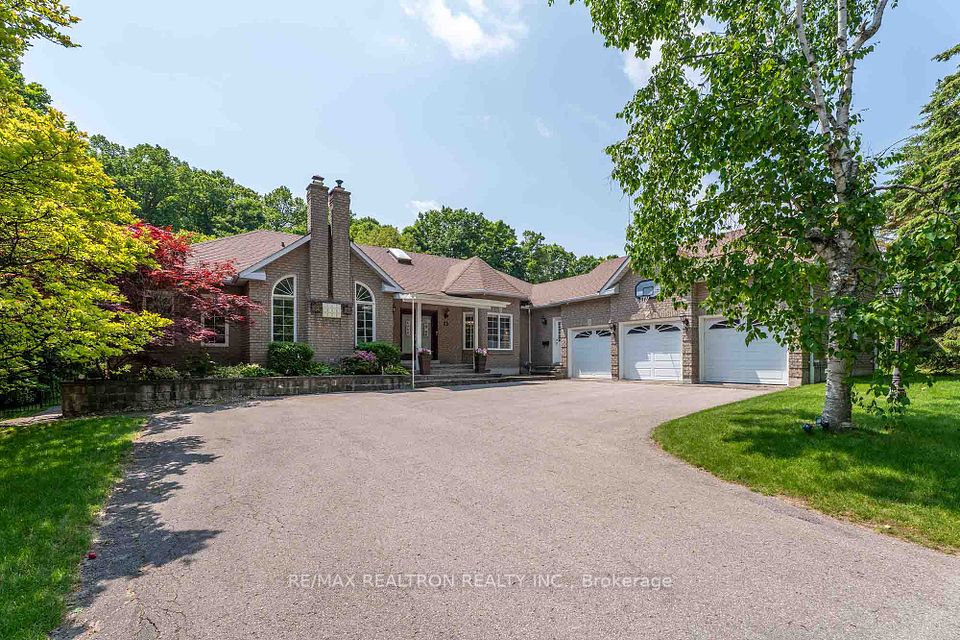
$2,307,500
139 Ballantyne Boulevard, Vaughan, ON L3L 0E6
Price Comparison
Property Description
Property type
Detached
Lot size
N/A
Style
2-Storey
Approx. Area
N/A
Room Information
| Room Type | Dimension (length x width) | Features | Level |
|---|---|---|---|
| Family Room | 5.48 x 4.57 m | Fireplace, Hardwood Floor | Main |
| Kitchen | 7.31 x 6.7 m | Open Concept, W/O To Deck, Quartz Counter | Main |
| Living Room | 4.27 x 3.96 m | Fireplace, Hardwood Floor | Main |
| Dining Room | 4.57 x 4.27 m | Hardwood Floor | Main |
About 139 Ballantyne Boulevard
Sold under POWER OF SALE as-is where-is. Welcome to luxury living in Vaughans most desirable neighborhoods! This stunning 4,700+ sq ft home in Pine Valley Estates boasts a grand foyer, a chefs kitchen with Miele appliances, and a spacious family room leading to a deckperfect for both entertaining and everyday relaxation. Five luxurious bedrooms, each with ensuite baths and walk-in closets, provide ample space, while the double garage with a car lift accommodates three vehicles with ease. Ideally located near highways, Vaughan Mills, and top amenities, this move-in-ready gem combines elegance with convenience.
Home Overview
Last updated
13 hours ago
Virtual tour
None
Basement information
Unfinished
Building size
--
Status
In-Active
Property sub type
Detached
Maintenance fee
$N/A
Year built
--
Additional Details
MORTGAGE INFO
ESTIMATED PAYMENT
Location
Some information about this property - Ballantyne Boulevard

Book a Showing
Find your dream home ✨
I agree to receive marketing and customer service calls and text messages from homepapa. Consent is not a condition of purchase. Msg/data rates may apply. Msg frequency varies. Reply STOP to unsubscribe. Privacy Policy & Terms of Service.







