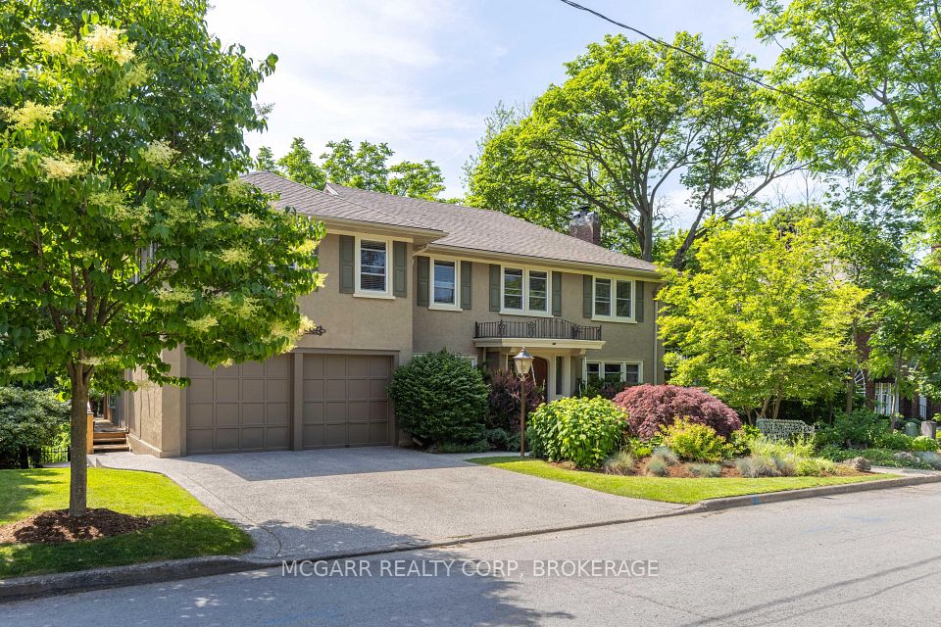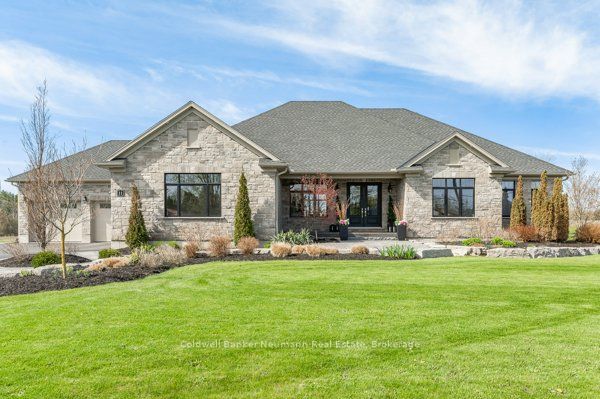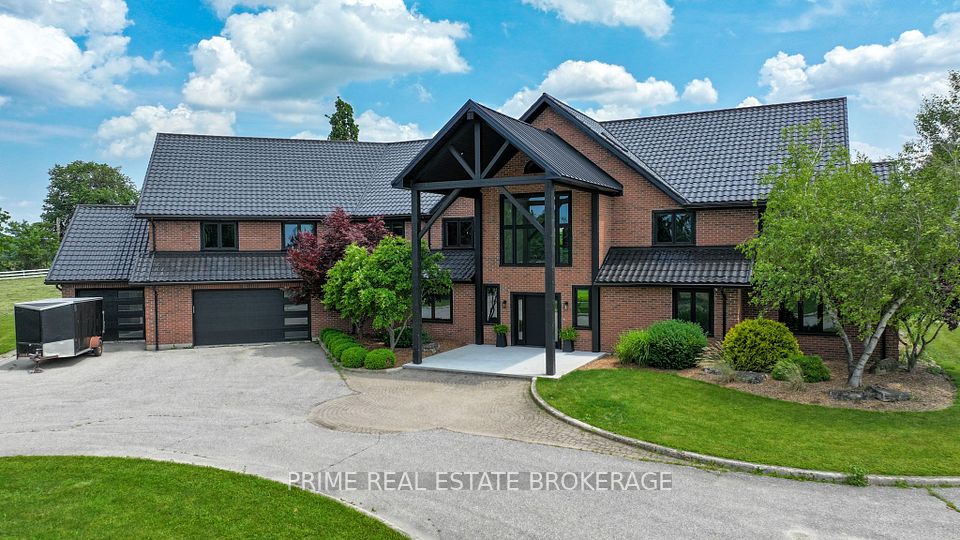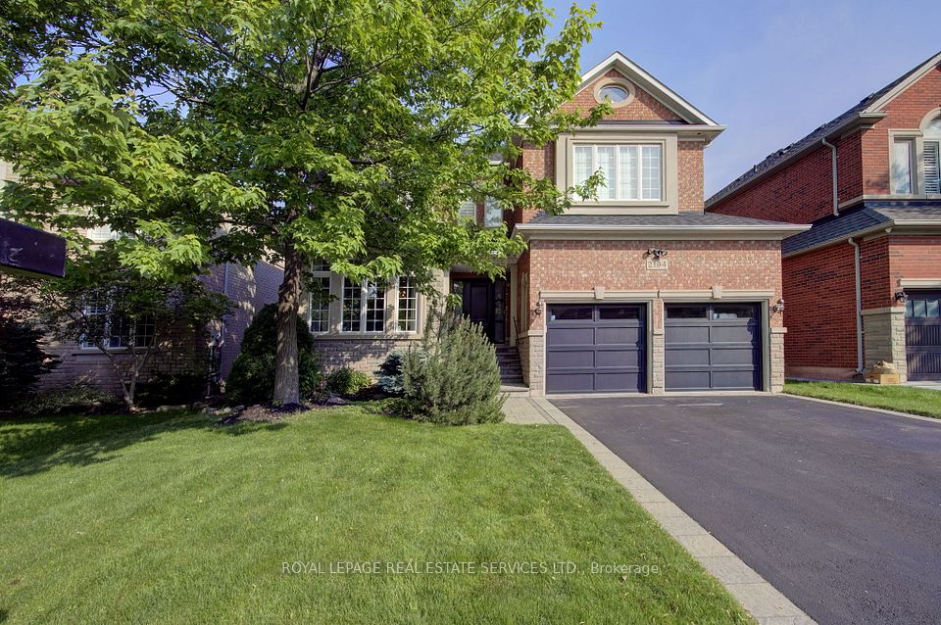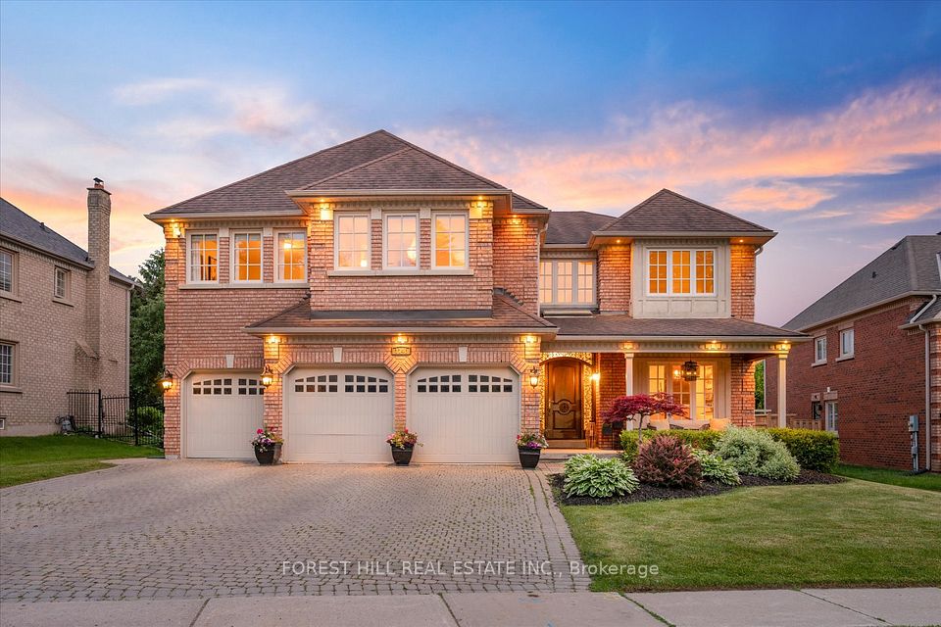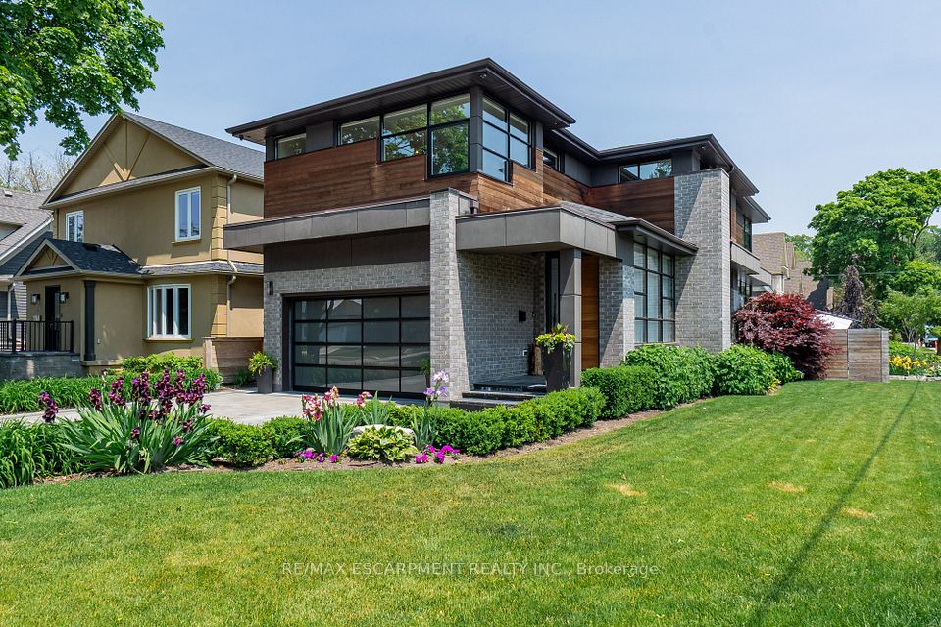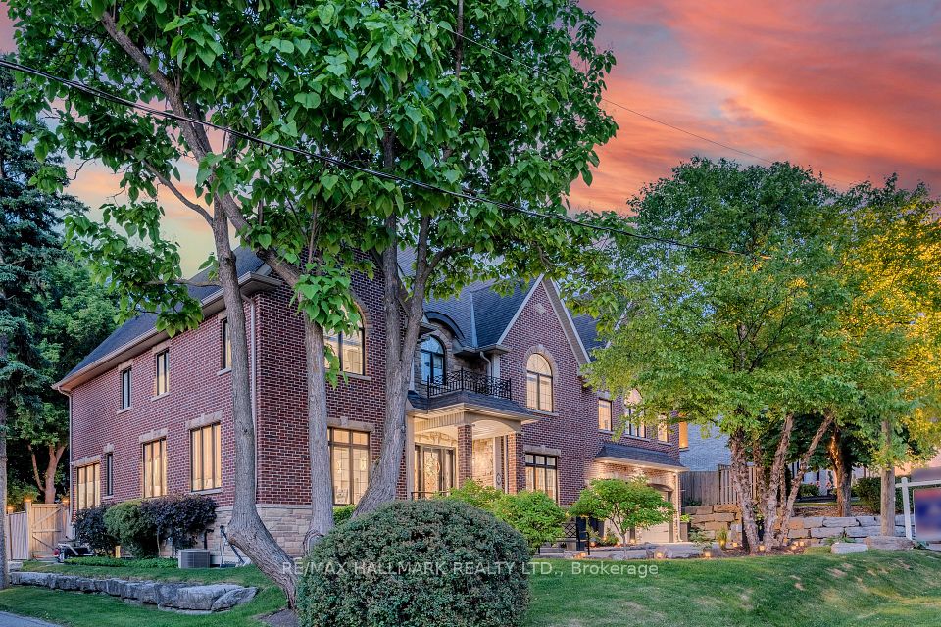
$2,895,000
13867 Heritage Road, Caledon, ON L7C 3E9
Virtual Tours
Price Comparison
Property Description
Property type
Detached
Lot size
2-4.99 acres
Style
2-Storey
Approx. Area
N/A
Room Information
| Room Type | Dimension (length x width) | Features | Level |
|---|---|---|---|
| Living Room | 4.47 x 8.02 m | Cathedral Ceiling(s), Fireplace, Hardwood Floor | Main |
| Kitchen | 6.35 x 7.34 m | Centre Island, Quartz Counter, W/O To Patio | Main |
| Great Room | 4.14 x 10.72 m | Hardwood Floor, Combined w/Dining, W/O To Garden | Main |
| Bedroom 2 | 3.48 x 3.8 m | Heated Floor, Hardwood Floor, Overlooks Backyard | Main |
About 13867 Heritage Road
Quality! Luxury! Privacy! Be the first family to live in this Outstanding Custom Home. Conveniently Located Near Terra Cotta in Southwest Caledon. Short drive to GO, Airport, Downtown, and Shopping. Every Room has Quality Finishes and Attention to Detail. Large Chefs Kitchen with Quartz Counters, Large Island, High-end Appliances & Separate Pantry. Living Room with 22 ft Ceilings, Custom trim and Fireplace. Main Floor Family/Dining Great Room with Garden Walkout. Primary Suite with Spa-like Ensuite, Walk-in Closet, Office/Nursery and Private Balcony. Main Floor Bedroom with Separate Entrance, Bathroom & Breakfast Nook. Every Room has Quality Finishes with Attention to Detail including Thick Hardwood Floors, Custom Wood Trim Doors, Heated Floors. 2 Additional Bedrooms with Built-in Closet Cabinetry and Jack & Jill Bathroom. Don't Miss the Princess Suite. Flexible Design for Home Office, Nanny Suite, Extended Family, Guests. Private Ravine Lot with a Pool-sized Backyard and Ample Parking. Garden Shed/Workshop to Store the Toys. Country Privacy Near City Life
Home Overview
Last updated
21 hours ago
Virtual tour
None
Basement information
None
Building size
--
Status
In-Active
Property sub type
Detached
Maintenance fee
$N/A
Year built
--
Additional Details
MORTGAGE INFO
ESTIMATED PAYMENT
Location
Some information about this property - Heritage Road

Book a Showing
Find your dream home ✨
I agree to receive marketing and customer service calls and text messages from homepapa. Consent is not a condition of purchase. Msg/data rates may apply. Msg frequency varies. Reply STOP to unsubscribe. Privacy Policy & Terms of Service.






