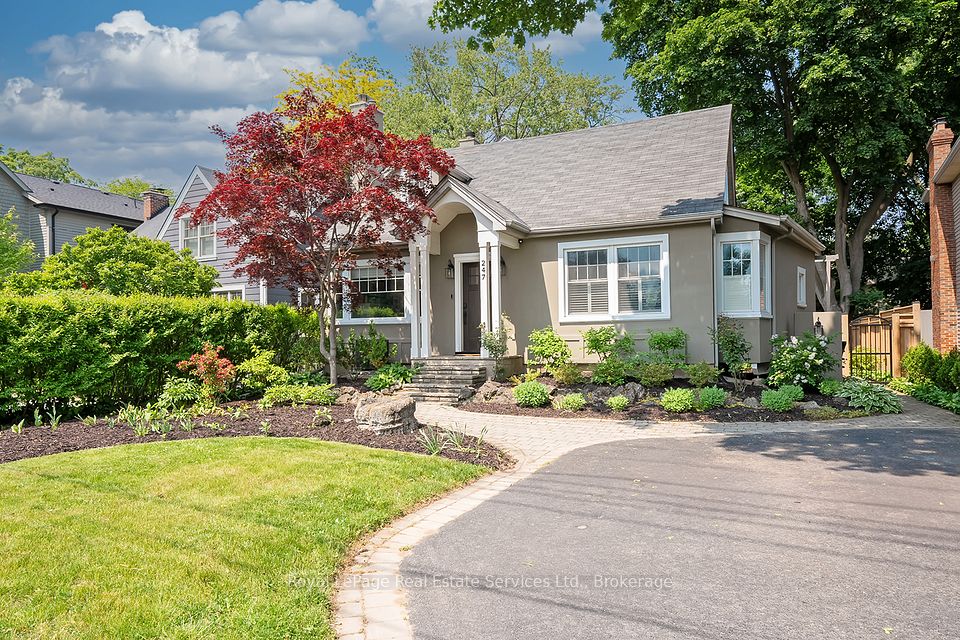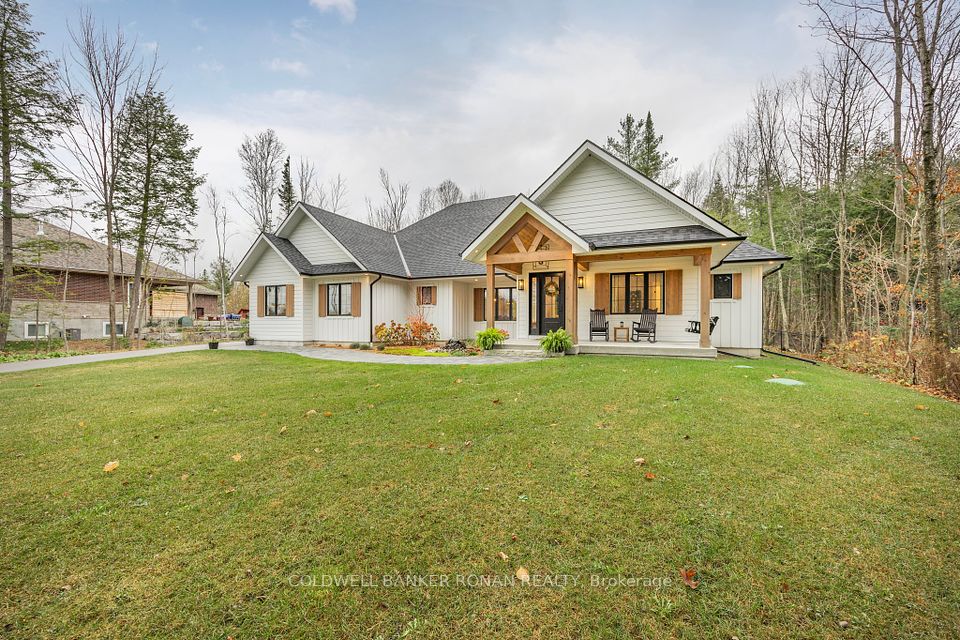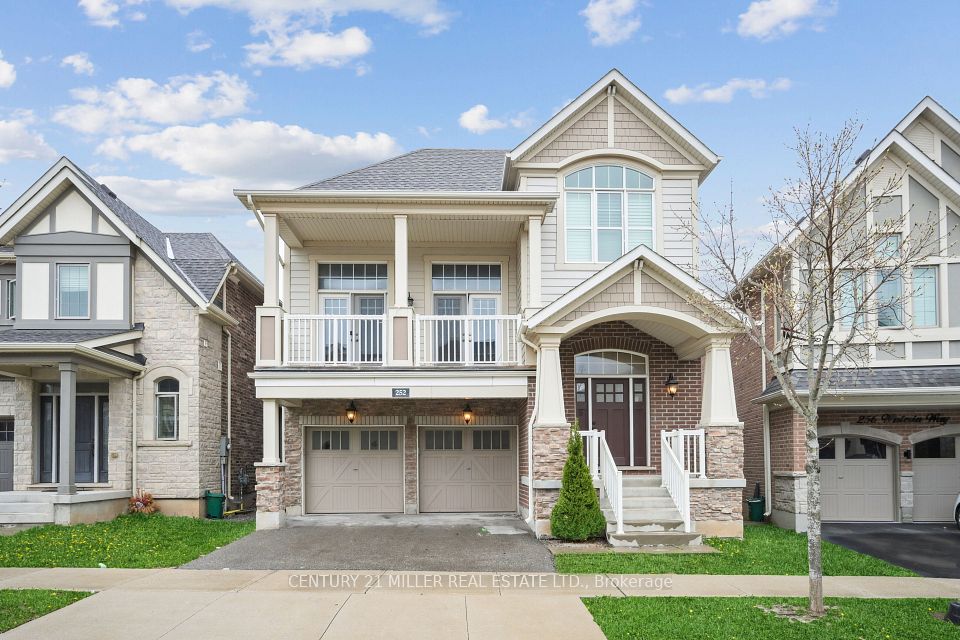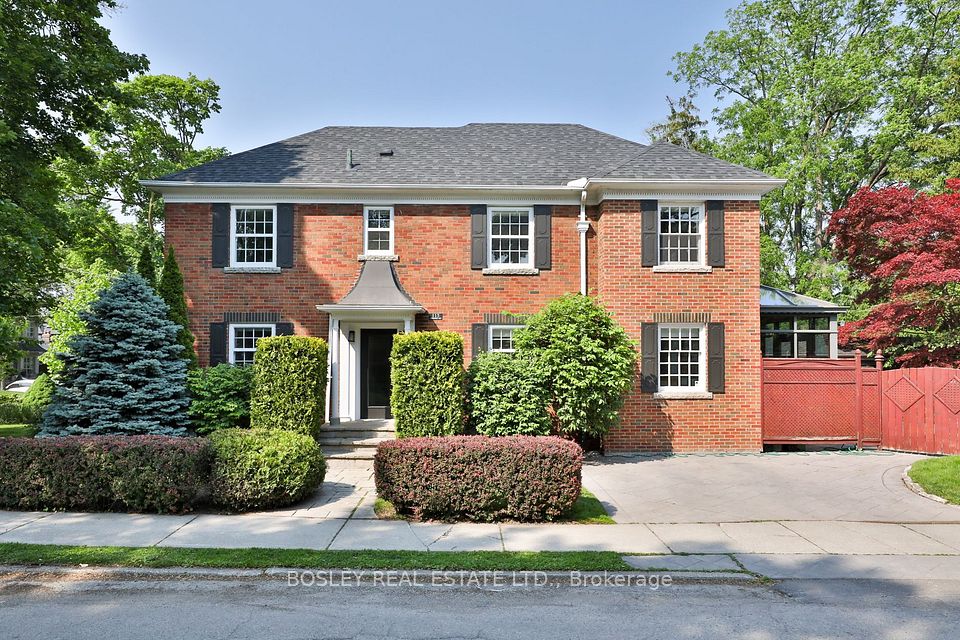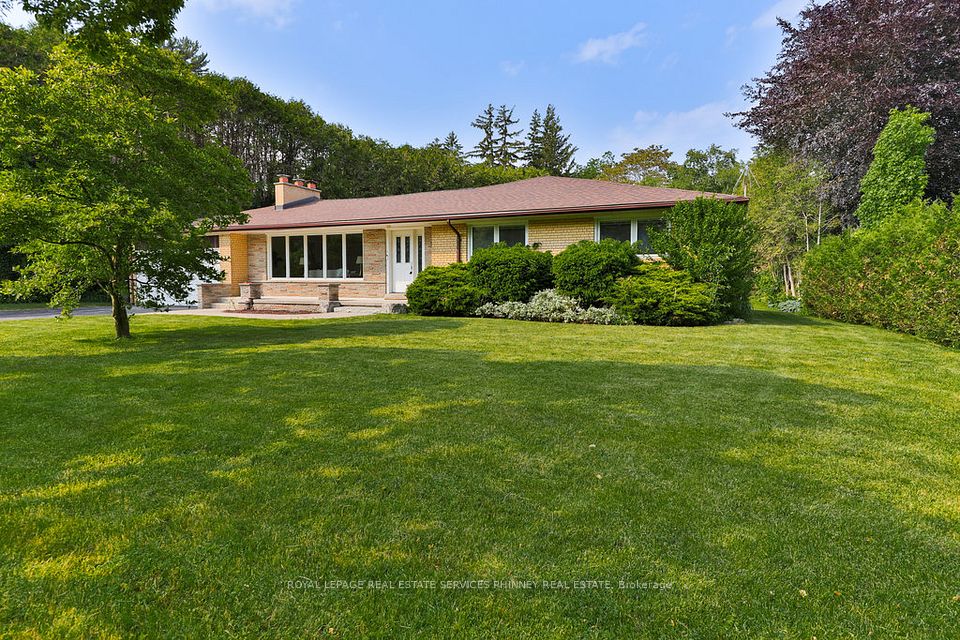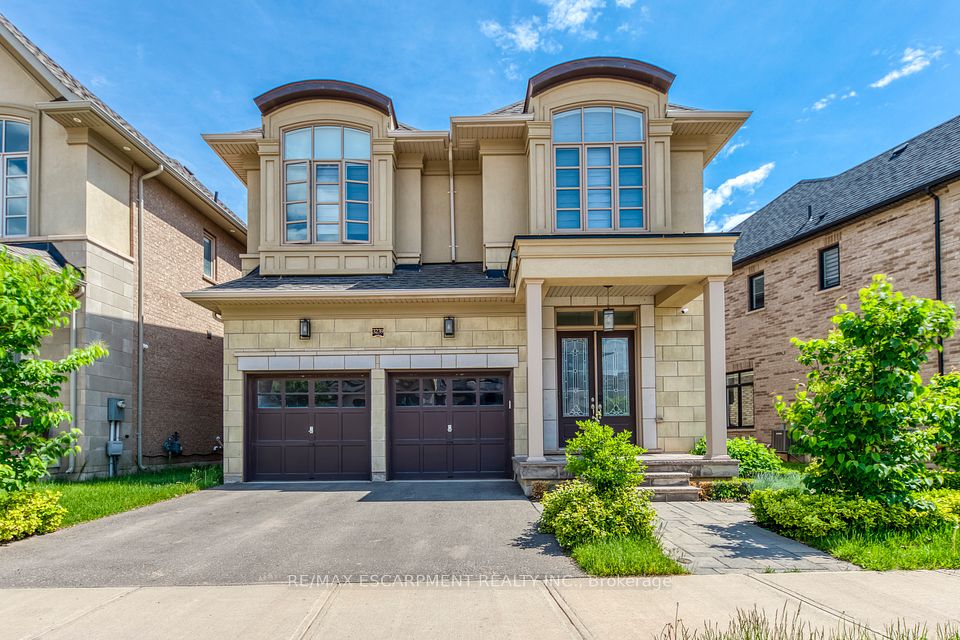
$2,258,000
1385 Greendale Terrace, Oakville, ON L6M 1W6
Virtual Tours
Price Comparison
Property Description
Property type
Detached
Lot size
N/A
Style
2-Storey
Approx. Area
N/A
Room Information
| Room Type | Dimension (length x width) | Features | Level |
|---|---|---|---|
| Foyer | 6.56 x 3.77 m | Hardwood Floor, Staircase | Main |
| Living Room | 5.24 x 3.46 m | Hardwood Floor, Large Window | Main |
| Dining Room | 4.56 x 3.46 m | Hardwood Floor, Large Window | Main |
| Kitchen | 3.73 x 3.63 m | Ceramic Floor, Granite Counters, Stainless Steel Appl | Main |
About 1385 Greendale Terrace
Welcome to 1385 Greendale Terrace, a ravine-backed gem nestled in the heart of Glen Abbey, just a short walk to Abbey Park High School, Pilgrim Wood Public School, and the Glen Abbey Community Centre. This beautifully updated 4-bedroom, 4-bathroom home is tucked on a quiet, family-friendly street and backs directly onto a serene ravine with mature trees and a walking trail, offering rare natural privacy and scenic views in every season. Anchored by a striking open-to-above butterfly staircase with floating steps and a designer chandelier, the interior exudes modern elegance from the moment you enter. The main floor features wide-plank engineered hardwood, a sunlit living room, formal dining room, and a tastefully renovated kitchen with quartz countertops, Wolf gas cooktop, JennAir fridge, and oversized windows framing the ravine view. The breakfast area includes sliding glass doors leading to the patio, while the spacious family room enjoys treetop views through its large windows and centers around a classic fireplace. A private office, updated powder room, and laundry room with access to the garage and side yard complete the main level. Upstairs, the primary suite offers a walk-in closet and a luxurious 5-piece ensuite with freestanding tub, glass shower, and double vanity overlooking the ravine. Three additional bedrooms share an updated full bathroom, while the open landing offers a cozy reading or study nook. The finished basement includes a large recreation area, vintage wet bar, built-in media wall, gas fireplace, full bathroom, and ample storage space. Outside, the private backyard is an entertainers dream with a gracefully curved in-ground pool, expansive interlock patio, professional landscaping, and uninterrupted ravine views. A rare opportunity to own a move-in ready home on a ravine lot in one of Oakvilles top school districts.
Home Overview
Last updated
1 day ago
Virtual tour
None
Basement information
Finished
Building size
--
Status
In-Active
Property sub type
Detached
Maintenance fee
$N/A
Year built
--
Additional Details
MORTGAGE INFO
ESTIMATED PAYMENT
Location
Some information about this property - Greendale Terrace

Book a Showing
Find your dream home ✨
I agree to receive marketing and customer service calls and text messages from homepapa. Consent is not a condition of purchase. Msg/data rates may apply. Msg frequency varies. Reply STOP to unsubscribe. Privacy Policy & Terms of Service.






