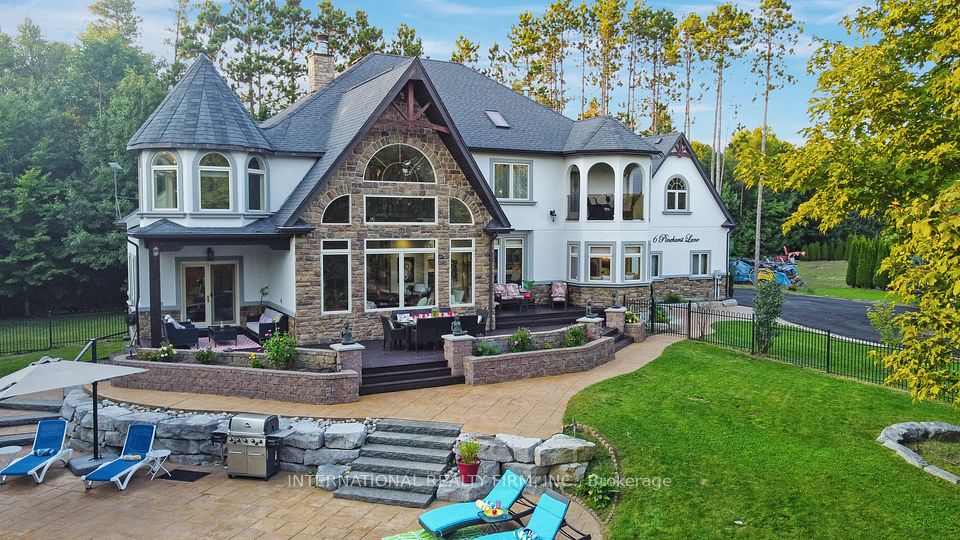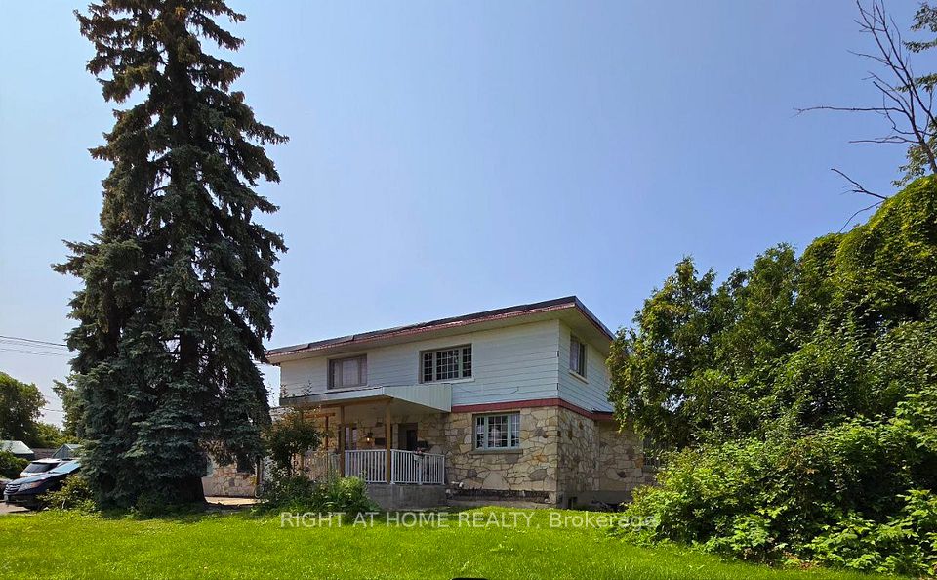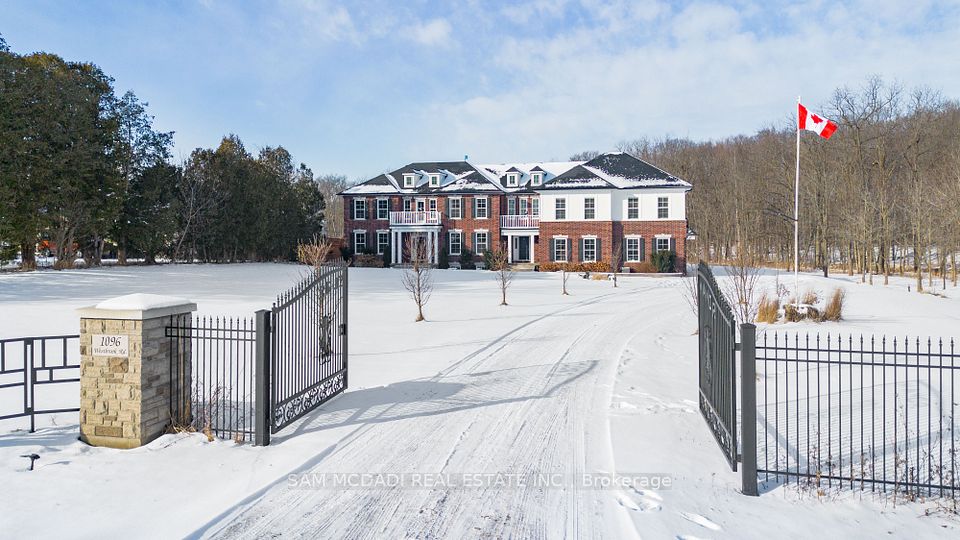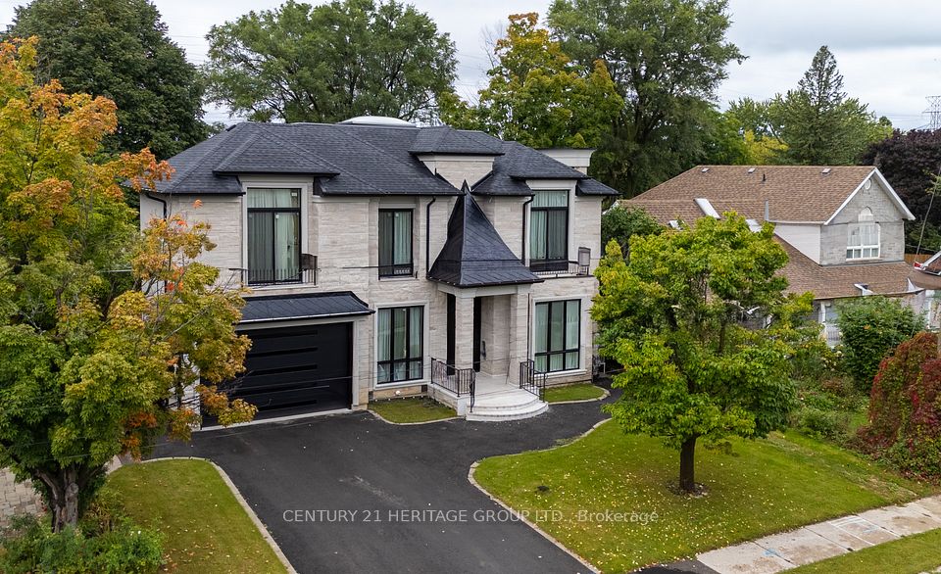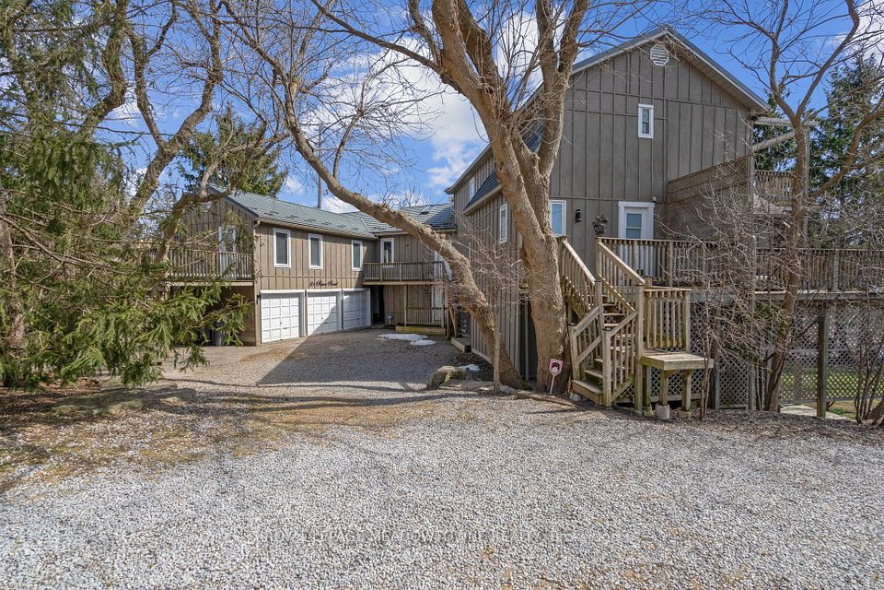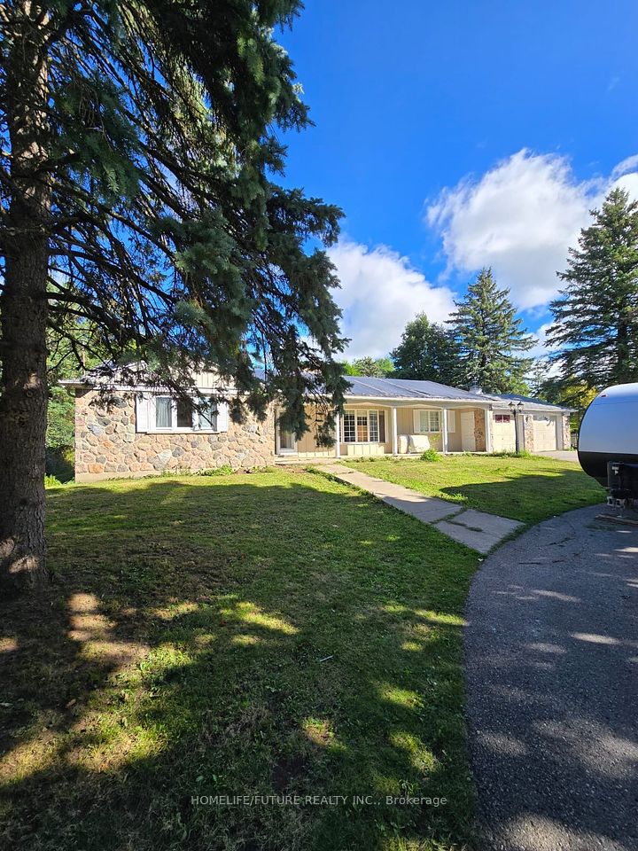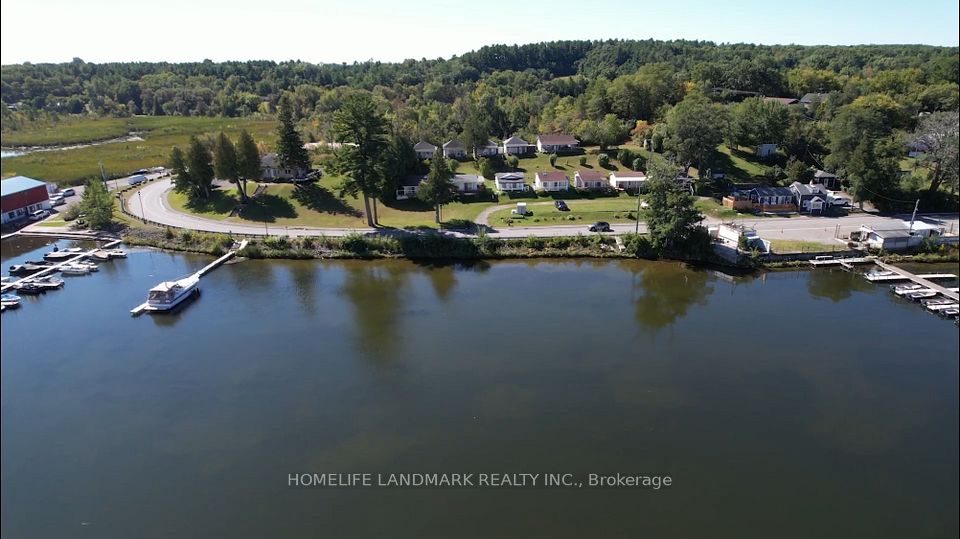$3,299,000
1381 Rougemount Drive, Pickering, ON L1V 1N2
Virtual Tours
Price Comparison
Property Description
Property type
Detached
Lot size
< .50 acres
Style
2 1/2 Storey
Approx. Area
N/A
Room Information
| Room Type | Dimension (length x width) | Features | Level |
|---|---|---|---|
| Living Room | 5.5 x 3.8 m | Hardwood Floor, Gas Fireplace | Main |
| Dining Room | 6.1 x 3.7 m | Hardwood Floor, Above Grade Window | Main |
| Office | 3.7 x 3.4 m | Hardwood Floor, Side Door | Main |
| Kitchen | 7.01 x 3.35 m | Open Concept, Quartz Counter | Main |
About 1381 Rougemount Drive
Opportunity knocks. Builder remaining inventory sale. This Brand new, never-lived-in 6000+ sq foot home is what dreams are made of. With 5+1 above grade Bedrooms, 4+1 bedrooms in basement, 2 Designer kitchens, 2 laundry areas, 9 bathrooms, 10 parking spots & an optional residential elevator, this is the quintessential multi-generational home. The Best part? It can now be yours for an unprecedented per square foot offering from this award-winning builder. Your chance to live on one the most sought after and conveniently located streets in Durham. Elevate your family in this Multi-Award Nominated Hunter Estates Development by Wiltshire Homes. Experience an abundance of luxurious and utilitarian features, backed by New Home Tarion Warranty
Home Overview
Last updated
2 hours ago
Virtual tour
None
Basement information
Finished, Separate Entrance
Building size
--
Status
In-Active
Property sub type
Detached
Maintenance fee
$N/A
Year built
--
Additional Details
MORTGAGE INFO
ESTIMATED PAYMENT
Location
Some information about this property - Rougemount Drive

Book a Showing
Find your dream home ✨
I agree to receive marketing and customer service calls and text messages from homepapa. Consent is not a condition of purchase. Msg/data rates may apply. Msg frequency varies. Reply STOP to unsubscribe. Privacy Policy & Terms of Service.







