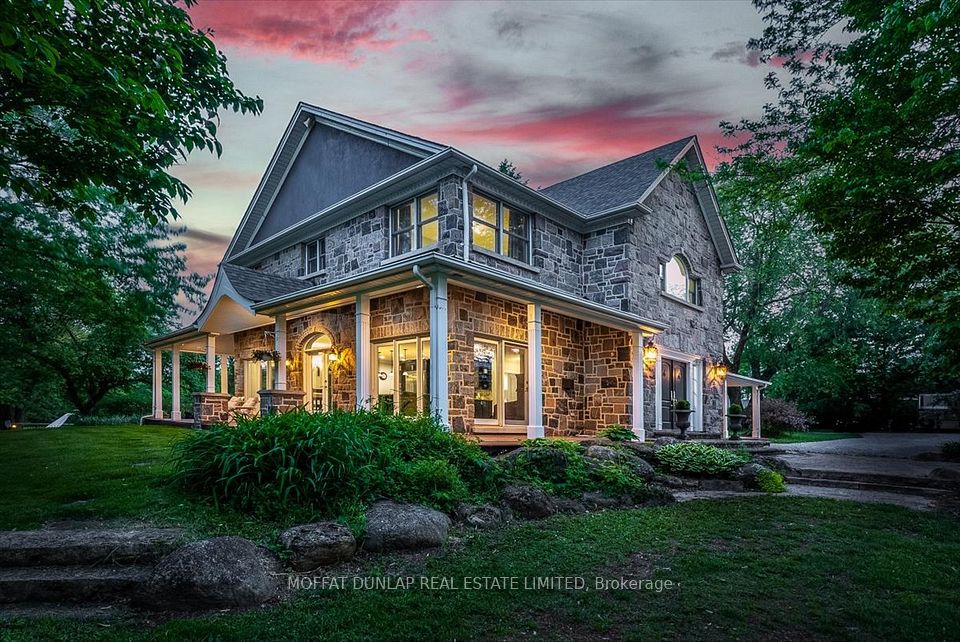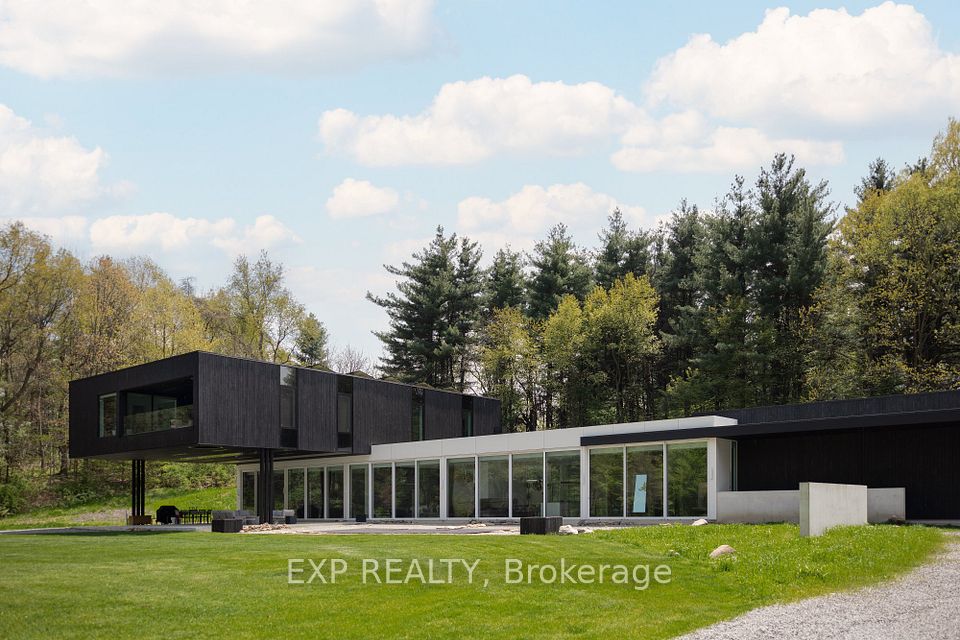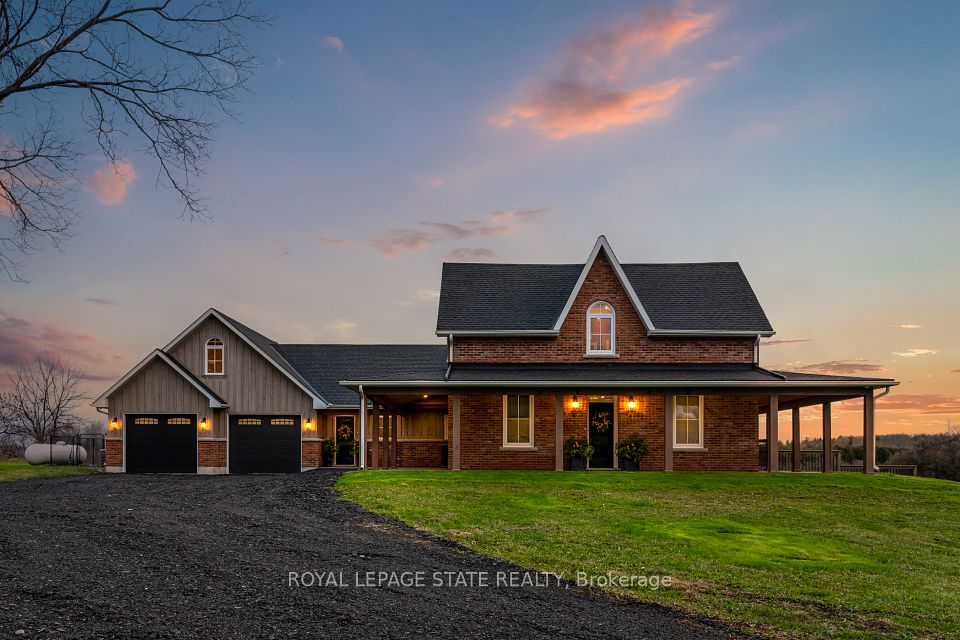
$5,499,850
1380 Birchwood Heights Drive, Mississauga, ON L5G 2Y2
Price Comparison
Property Description
Property type
Detached
Lot size
N/A
Style
2-Storey
Approx. Area
N/A
Room Information
| Room Type | Dimension (length x width) | Features | Level |
|---|---|---|---|
| Foyer | 2.49 x 5.33 m | 2 Pc Bath, Closet, Pot Lights | Main |
| Office | 3.21 x 3.05 m | Window Floor to Ceiling, Pot Lights, Hardwood Floor | Main |
| Kitchen | 3.35 x 6.54 m | W/O To Porch, Centre Island, Stainless Steel Appl | Main |
| Breakfast | 3.49 x 6.53 m | Window Floor to Ceiling, Pot Lights, Hardwood Floor | Main |
About 1380 Birchwood Heights Drive
Nestled On A Quiet, Tree-Lined Street In The Heart Of Prestigious Mineola West, 1380 Birchwood Heights Drive Is An Exceptional Custom-Built Residence Built By Renowned Montbeck Developments & Offers Approx 7,500 Sqft Of Total Living Space. Designed With Timeless Modern Georgian Architecture, This Luxurious 4-Bedroom, 4-Bath Estate Showcases Sophisticated Craftsmanship, Soaring Ceiling Heights, Floor-To-Ceiling Windows, & High-End Finishes Throughout. A Rare Opportunity To Own An Exquisite Family Home In One Of South Mississauga's Most Coveted Neighbourhoods. Step Inside To A Grand Foyer W/ 2-Storey Ceilings, A Stunning Hudson Valley Chandelier & Calacatta-Style Quartz Flooring That Sets The Tone For The Refined Interiors. The Main Level Is An Entertainer's Dream, Featuring A Formal Dining Room W/ Seating For 16, A Beautifully Appointed Servery & An Expansive Great Room W/ A 20ft F/P Feature Wall & Oversized Chandelier. The Chef's Kitchen Is The Centrepiece Of The Home, Offering A Massive Waterfall Island, Full-Height Custom Cabinetry, Premium Fisher & Paykel Appliances & Dual Perrin & Rowe Sinks. Floor-To-Ceiling Windows Open To A Covered Porch W/ Skylights, Outdoor Fans & A Gas Line, Ideal For Indoor/Outdoor Entertaining. Completing The Main Level Is A Beautifully Appointed Home Office, Featuring Custom Built-In Cabinetry, A Striking Quartz Feature Wall & Floor-To-Ceiling Windows That Overlook The Front Gardens. Upstairs, The Primary Bedroom Is A Private Retreat W/ Custom Millwork, A W/O To A Private Deck, A Boutique-Style Walk-In Closet W/ LED Lighting, Heated Tile Floors & A Spa-Inspired 5-Pc Ensuite W/ Soaker Tub & Rainfall Shower. 3 Additional Bedrooms Feature Custom Closets, Built-Ins & Elegant Finishes. The Lower Level, W/ Heated Floors & Walk-Up Access, Is Framed & Roughed-In For A Gym, Bathroom, Theatre & Entertainment Space, Ready To Be Tailored To Your Lifestyle. Located Minutes From Top-Rated Schools, The QEW, Golf Clubs, Marinas & Port Credit Village.
Home Overview
Last updated
13 hours ago
Virtual tour
None
Basement information
Unfinished
Building size
--
Status
In-Active
Property sub type
Detached
Maintenance fee
$N/A
Year built
2025
Additional Details
MORTGAGE INFO
ESTIMATED PAYMENT
Location
Walk Score for 1380 Birchwood Heights Drive
Some information about this property - Birchwood Heights Drive

Book a Showing
Find your dream home ✨
I agree to receive marketing and customer service calls and text messages from homepapa. Consent is not a condition of purchase. Msg/data rates may apply. Msg frequency varies. Reply STOP to unsubscribe. Privacy Policy & Terms of Service.






