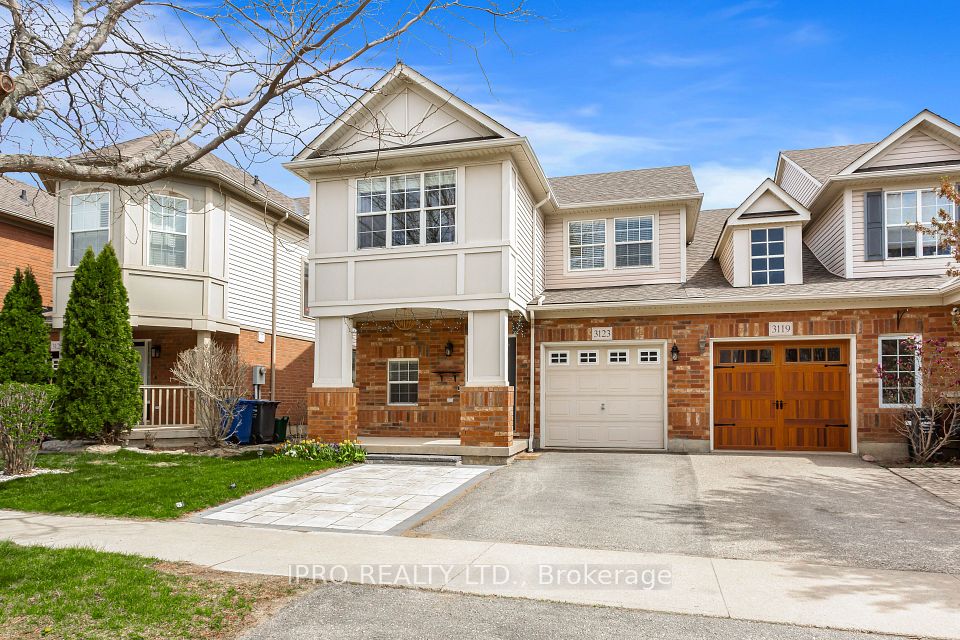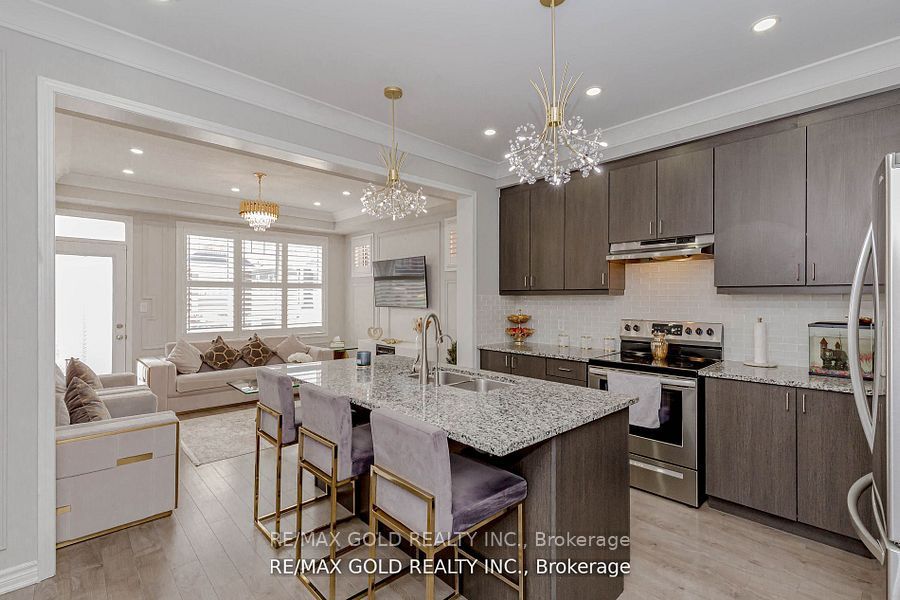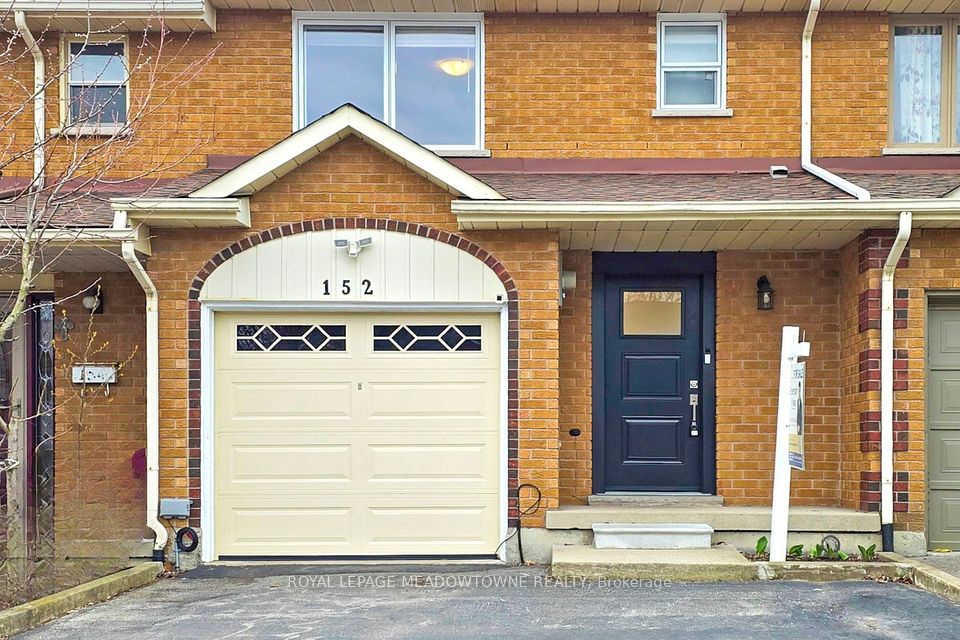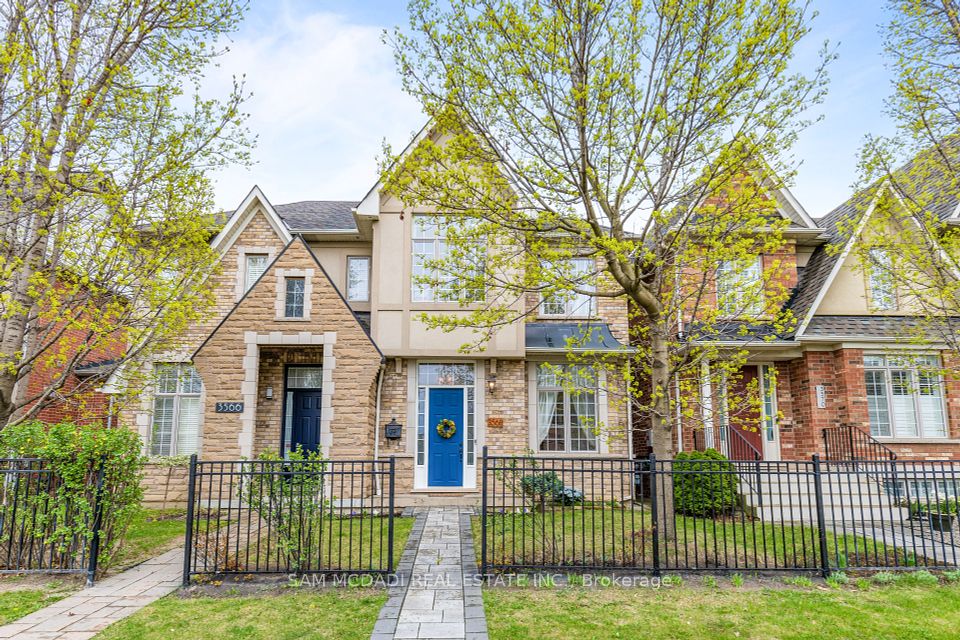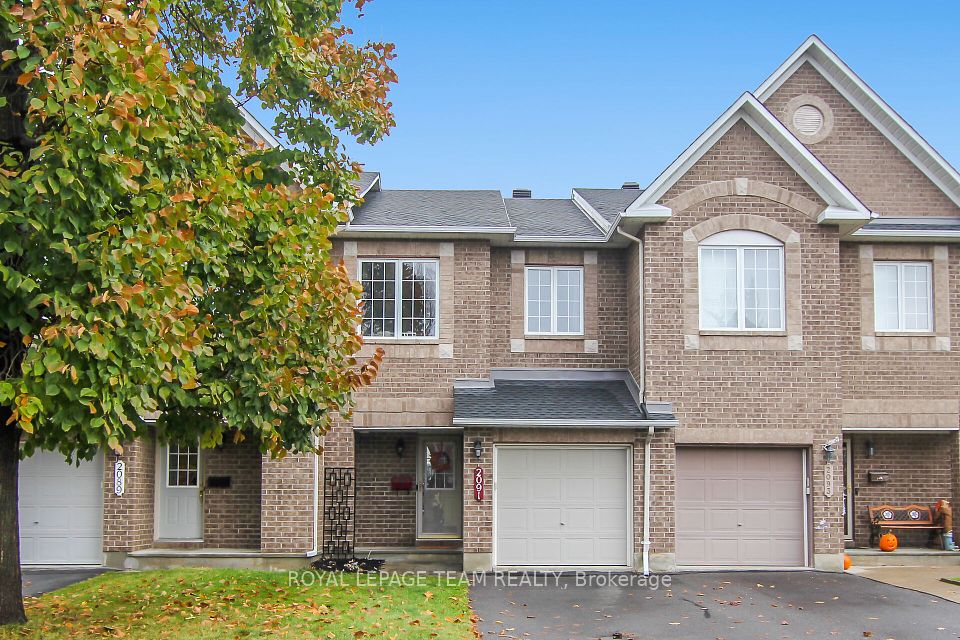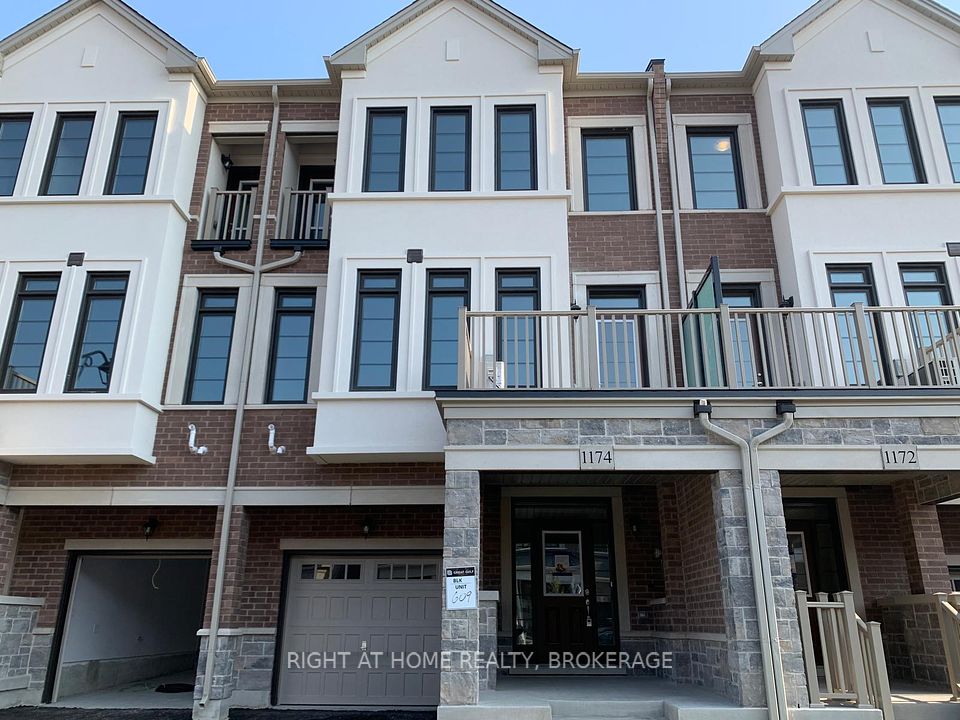$709,786
138 Winters Way, Shelburne, ON L9V 3Y1
Price Comparison
Property Description
Property type
Att/Row/Townhouse
Lot size
N/A
Style
2-Storey
Approx. Area
N/A
Room Information
| Room Type | Dimension (length x width) | Features | Level |
|---|---|---|---|
| Living Room | 5.66 x 3.59 m | Combined w/Dining, Overlooks Ravine, Large Window | Main |
| Kitchen | 3.08 x 2.62 m | Eat-in Kitchen, Stainless Steel Appl | Main |
| Bathroom | 1.5 x 1.52 m | 2 Pc Bath | Main |
| Bedroom | 5.66 x 3.38 m | Walk-In Closet(s), 3 Pc Ensuite, W/O To Ravine | Upper |
About 138 Winters Way
A stunning two-storey townhouse has recently hit the market in the growing town of Shelburne, with over 2100 sqft of living space. As you step inside, you'll be greeted by a bright and open-concept living and dining room with large windows backing onto a ravine, and a spacious kitchen with ample storage space. But that's not all! The property also boasts a walk-out FINISHED BASEMENT to the backyard with a clear view facing the ravine, providing an excellent opportunity for a growing family or rental income. Located within walking distance to shopping centres, parks, schools, trails, and many other amenities, this townhouse is the perfect option for first-time homebuyers or investors looking for a new property. W/ 3 bedrooms, 4 washrooms, and no carpets, this home offers a cozy living space that will exceed your expectations and meet all your needs. So, don't wait any longer and seize this opportunity today! Tenanted currently for $2975 monthly. Tenants willing to stay! Stainless Steel appliances: Fridge, Stove, Dishwasher, White Washer & Dryer!! All Existing Light a
Home Overview
Last updated
Mar 28
Virtual tour
None
Basement information
Finished with Walk-Out
Building size
--
Status
In-Active
Property sub type
Att/Row/Townhouse
Maintenance fee
$N/A
Year built
2024
Additional Details
MORTGAGE INFO
ESTIMATED PAYMENT
Location
Some information about this property - Winters Way

Book a Showing
Find your dream home ✨
I agree to receive marketing and customer service calls and text messages from homepapa. Consent is not a condition of purchase. Msg/data rates may apply. Msg frequency varies. Reply STOP to unsubscribe. Privacy Policy & Terms of Service.







