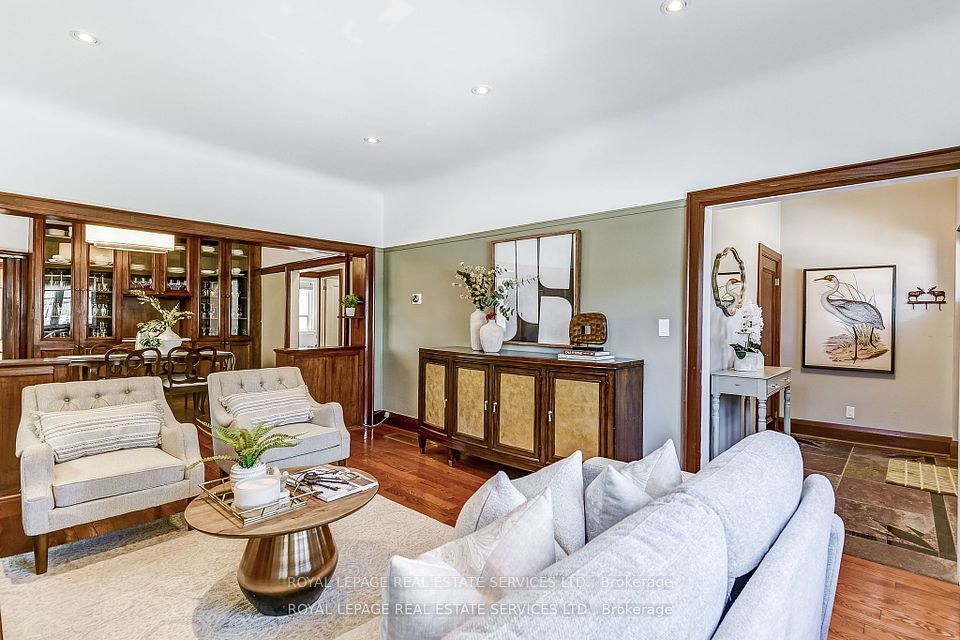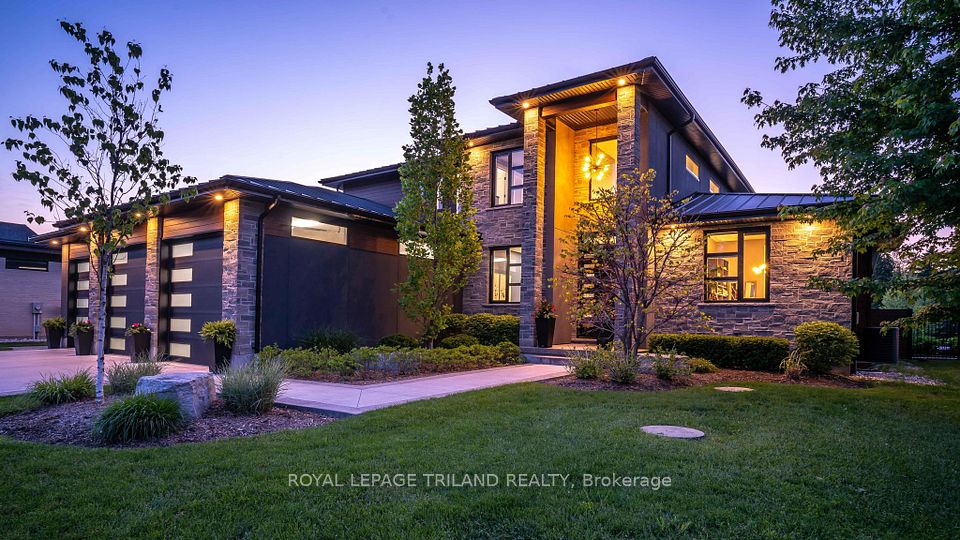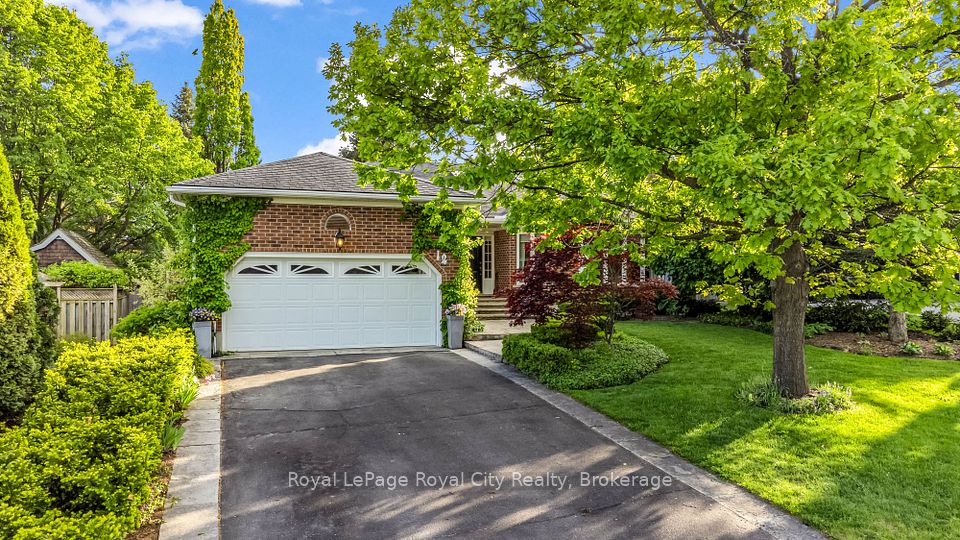
$1,999,998
138 Winston Park Boulevard, Toronto W05, ON M3K 1C5
Virtual Tours
Price Comparison
Property Description
Property type
Detached
Lot size
N/A
Style
2-Storey
Approx. Area
N/A
Room Information
| Room Type | Dimension (length x width) | Features | Level |
|---|---|---|---|
| Living Room | 4.88 x 4.18 m | Hardwood Floor, Pot Lights, Crown Moulding | Main |
| Dining Room | 3.85 x 3.52 m | Hardwood Floor, Crown Moulding, Pot Lights | Main |
| Kitchen | 5.05 x 4.15 m | Modern Kitchen, B/I Appliances, Pantry | Main |
| Breakfast | 4.02 x 3.01 m | W/O To Patio, Ceramic Floor, Open Concept | Main |
About 138 Winston Park Boulevard
Absolutely Stunning! Once In A Lifetime Opportunity To Own & Enjoy a Luxurious and Elegant Custom Built Residence With Over 4,500sqft of Finely Crafted Luxurious Living Lavished With Premium Finishes Throughout. *This Iconic Masterpiece Features: *A Grand Foyer with a Sweeping Oak Staircase. *Open Concept Living And Dining Rooms With Hardwood, Pot Lights, Crown Moldings and Feature Walls. *Amazing Custom Kitchen With Top-Of-The-Line Appliances, Large Center Island, Granite Countertops & Marble Backsplash. *Huge Family Room With A 12ft Cathedral Ceiling and a Palatial Fireplace. *Spa-Like Bathrooms. *Oversized Skylight Above Staircase. *Primary Bedroom Has with a Breathtaking 5Pc Ensuite & Two Walk-In Closets. *Lower Level with a Separate Entrance and Second Kitchen. *Backyard Oasis with Complete Privacy and Professional Landscaping. *Close to All Amenities Including Public Transportation, TTC Subway, Shopping, Downsview Park, Great Schools and Situated in a Prime North York Location!
Home Overview
Last updated
Feb 25
Virtual tour
None
Basement information
Finished
Building size
--
Status
In-Active
Property sub type
Detached
Maintenance fee
$N/A
Year built
--
Additional Details
MORTGAGE INFO
ESTIMATED PAYMENT
Location
Some information about this property - Winston Park Boulevard

Book a Showing
Find your dream home ✨
I agree to receive marketing and customer service calls and text messages from homepapa. Consent is not a condition of purchase. Msg/data rates may apply. Msg frequency varies. Reply STOP to unsubscribe. Privacy Policy & Terms of Service.






