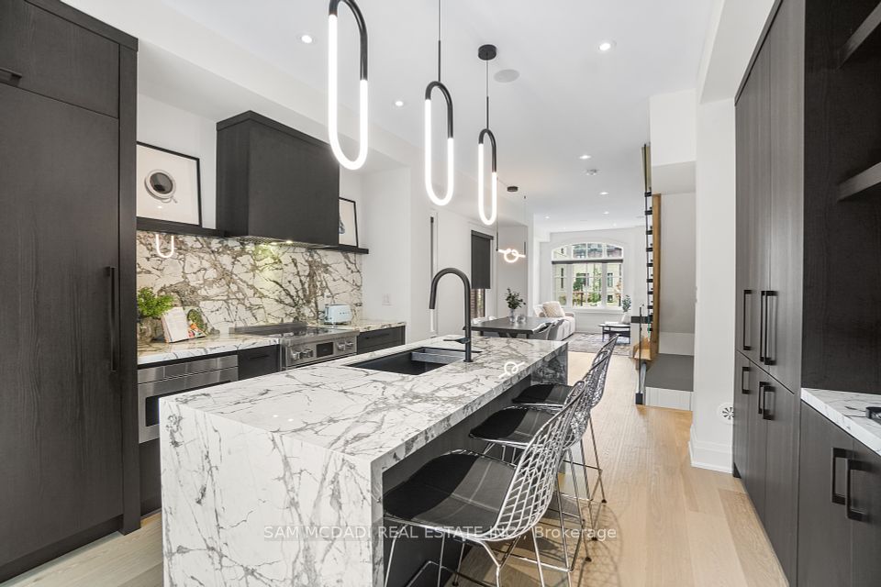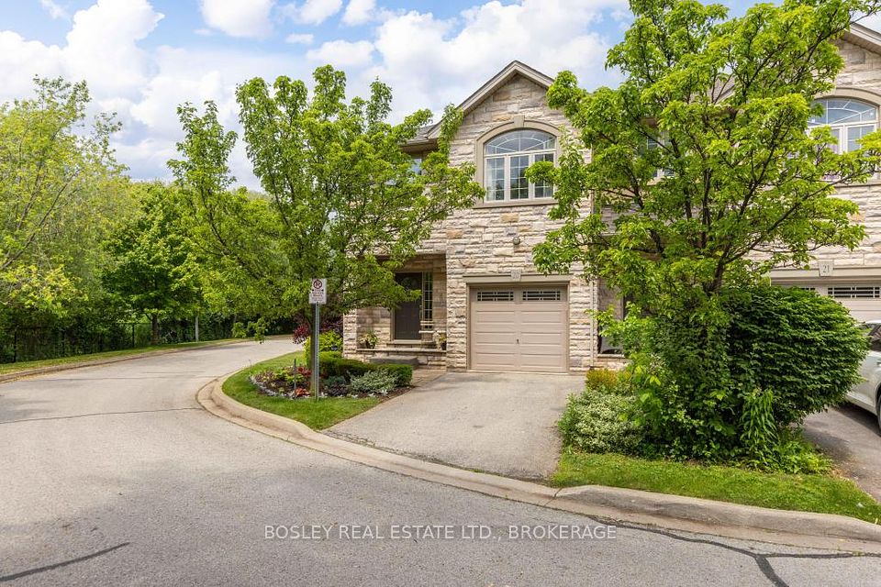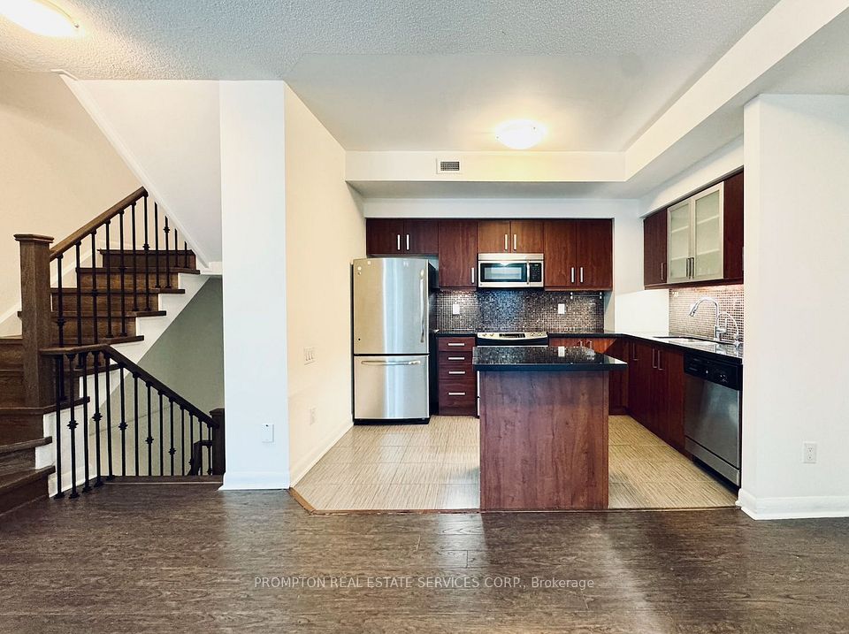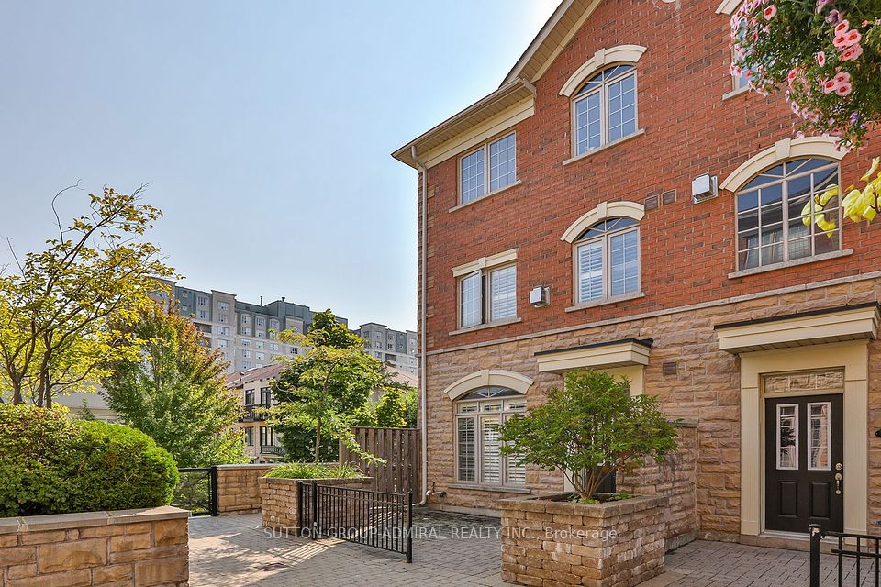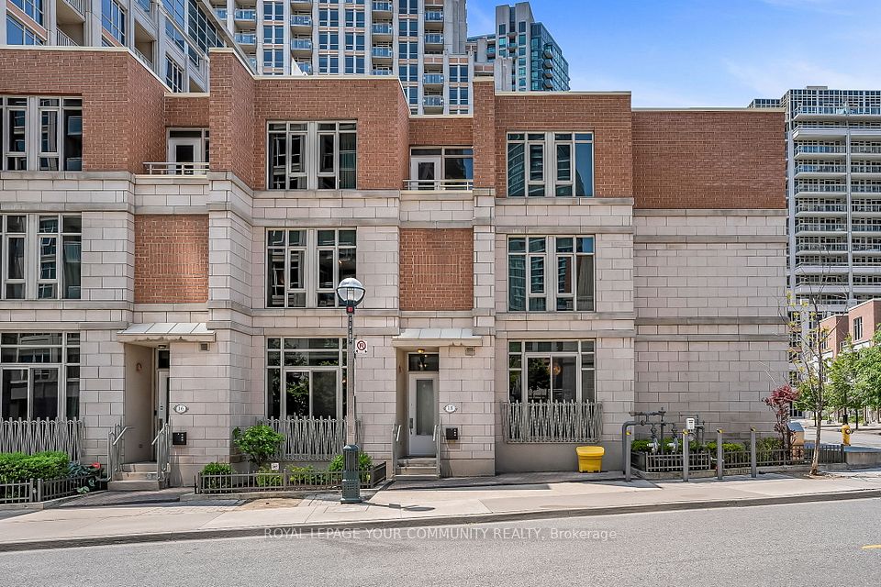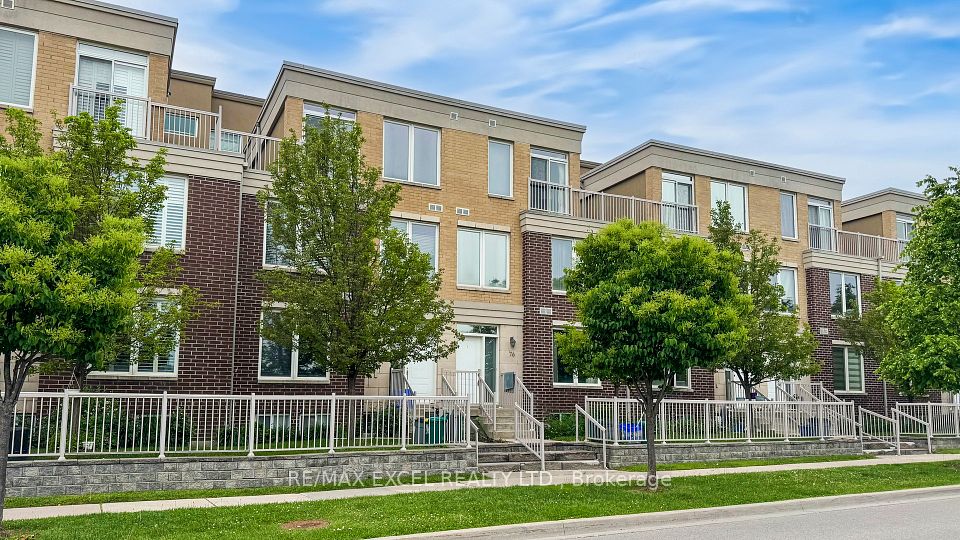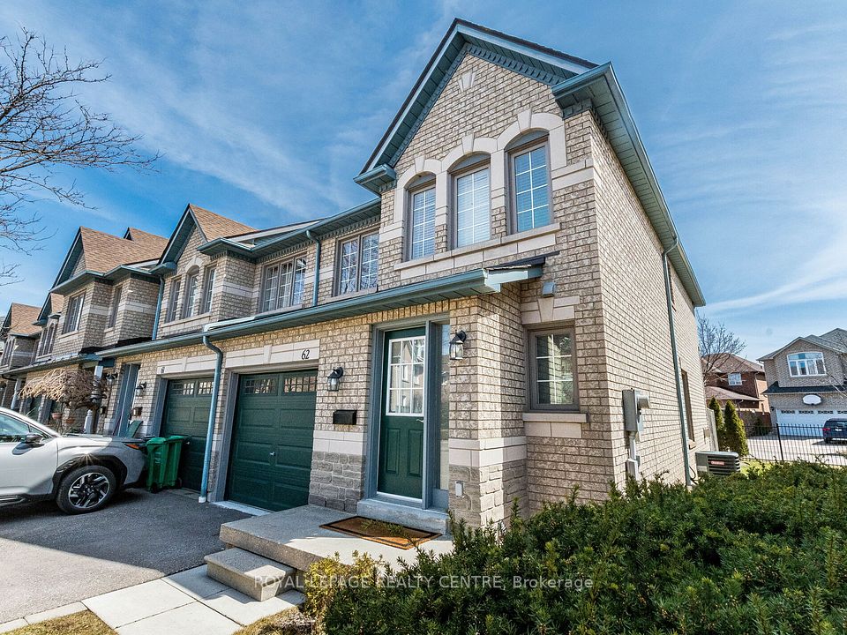
$1,390,000
138 Waterside Drive, Mississauga, ON L5G 4T8
Price Comparison
Property Description
Property type
Condo Townhouse
Lot size
N/A
Style
2-Storey
Approx. Area
N/A
Room Information
| Room Type | Dimension (length x width) | Features | Level |
|---|---|---|---|
| Breakfast | 3.12 x 2.74 m | Overlooks Frontyard, Tile Floor, Crown Moulding | Main |
| Kitchen | 3.53 x 3.12 m | Breakfast Bar, Stainless Steel Appl, Crown Moulding | Main |
| Dining Room | 4.29 x 2.21 m | Overlooks Living, Hardwood Floor, Crown Moulding | Main |
| Living Room | 5.28 x 4.83 m | Gas Fireplace, Hardwood Floor, W/O To Balcony | Main |
About 138 Waterside Drive
Welcome to 138 Waterside Drive, a stunning executive 2-story townhouse located on a quietsidestreet in upscale neighbourhood, steps from Lake Ontario sunrises and waterfront park, inthe heart of Port Credit Village shops and restaurants. This highly sought-after property is a7 minute walk from Port Credit GO train station; a 20 minute ride to downtown Toronto. This home features 2 spacious primary ensuite bedrooms, open-concept living space, an abundance of natural light, dark hardwood floors, crown molding and gas fireplace, and 10' high ceilings. A finished patio deck with natural gas BBQ hookup and electric awning is a perfect place to unwind. 2-car garage with 2 additional covered outside parking spaces. Finished basement includes den and ample storage spaces. Don't miss out on this opportunity to love where you live! **EXTRAS** Custom Designed Storage Areas By California Closets. Walk To Waterfront Views& Trails, Fantastic Restaurants, Storefront Shopping, Parks And All That Port Credit Has ToOffer! (Hwt Rental) fridge, stove, washer, dryer.
Home Overview
Last updated
16 hours ago
Virtual tour
None
Basement information
Finished with Walk-Out
Building size
--
Status
In-Active
Property sub type
Condo Townhouse
Maintenance fee
$630
Year built
--
Additional Details
MORTGAGE INFO
ESTIMATED PAYMENT
Location
Some information about this property - Waterside Drive

Book a Showing
Find your dream home ✨
I agree to receive marketing and customer service calls and text messages from homepapa. Consent is not a condition of purchase. Msg/data rates may apply. Msg frequency varies. Reply STOP to unsubscribe. Privacy Policy & Terms of Service.






