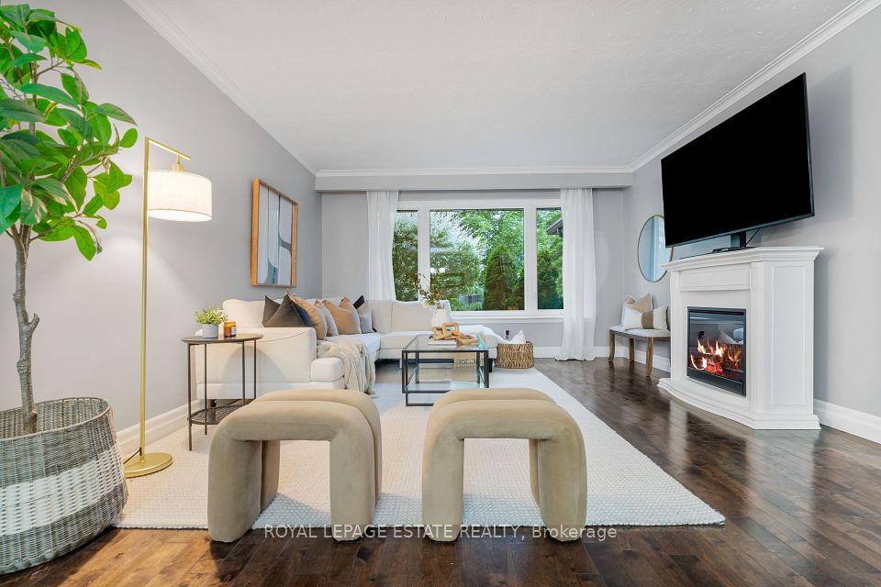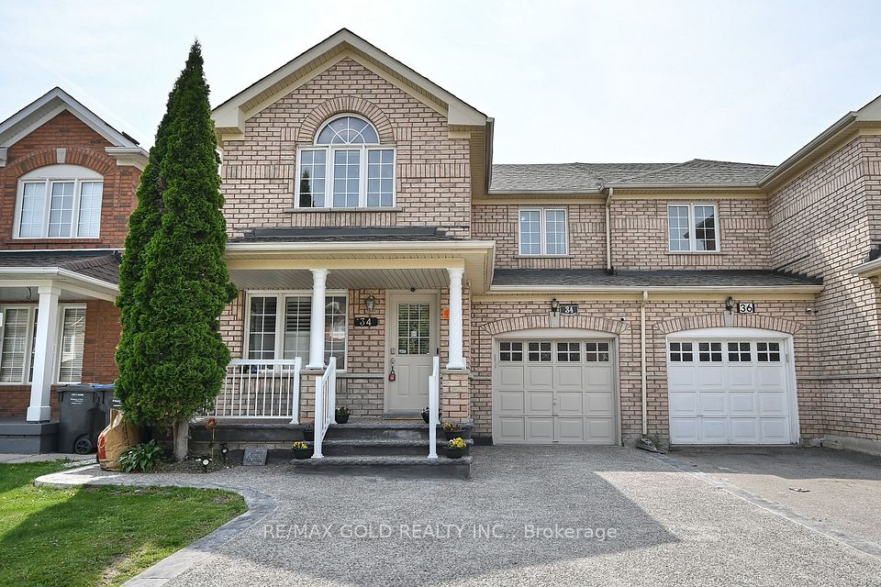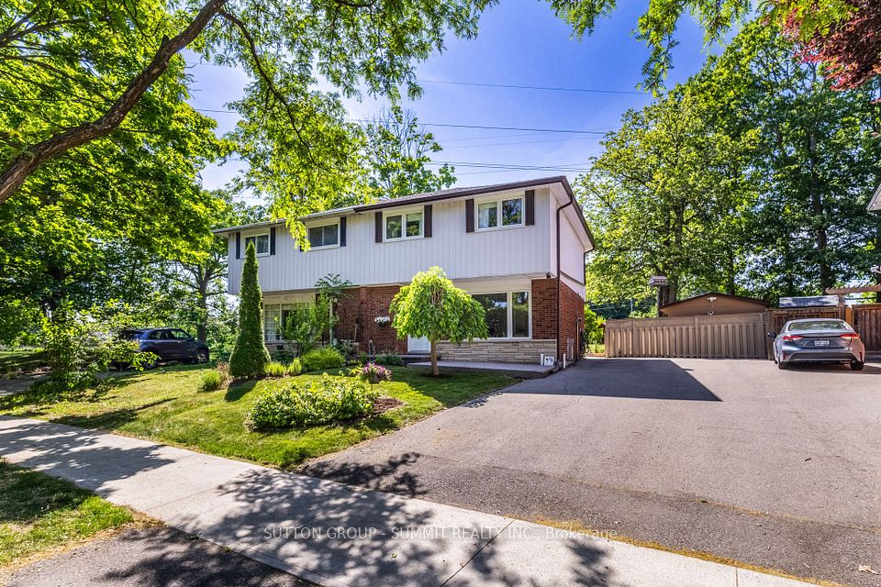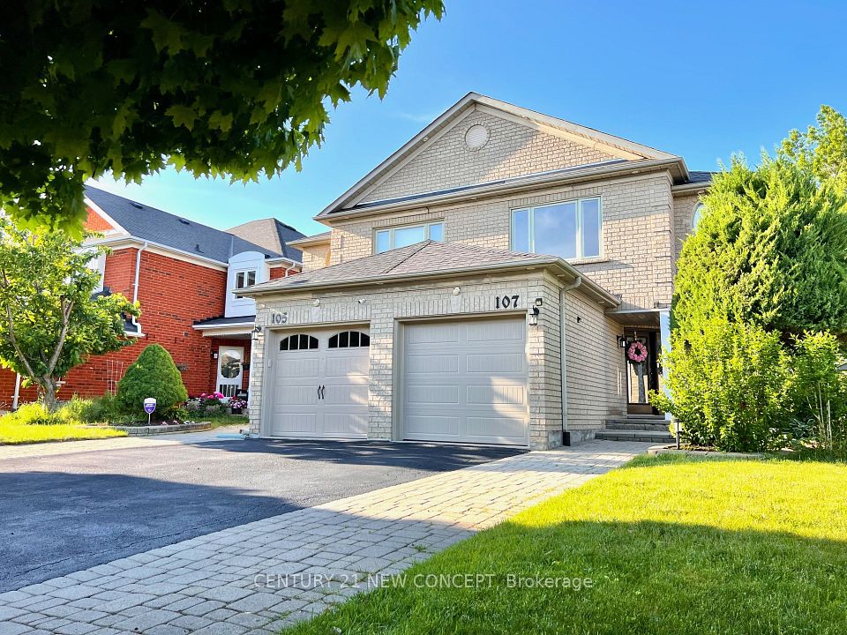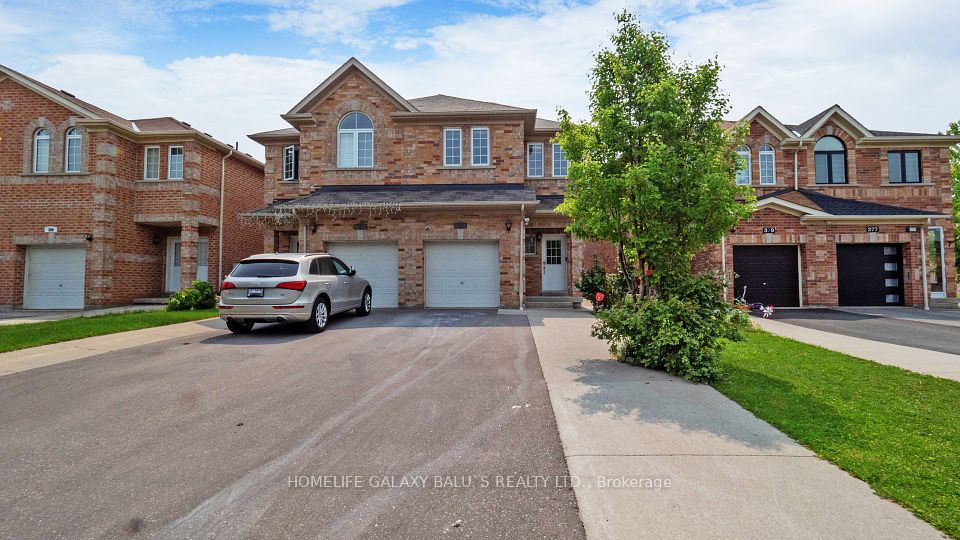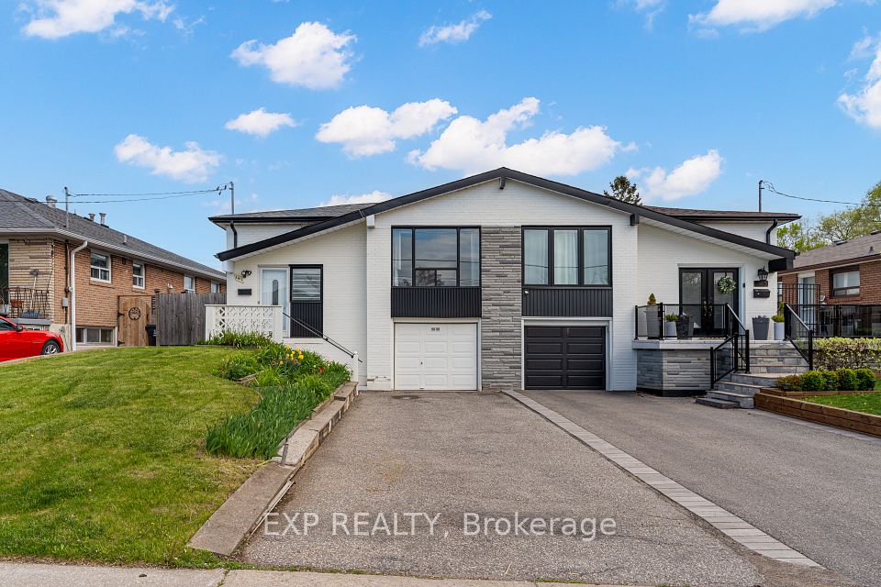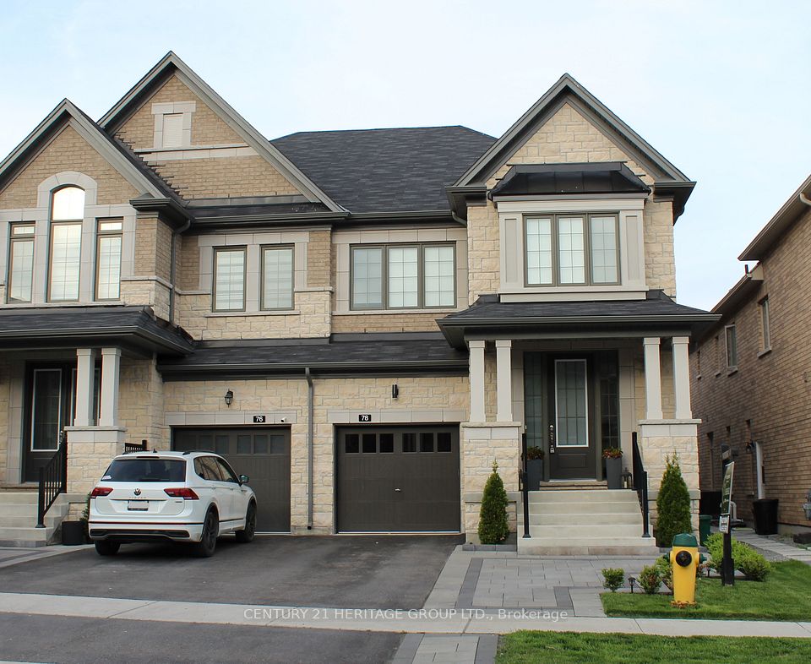
$1,349,000
138 Seguin Street, Richmond Hill, ON L4E 1N2
Price Comparison
Property Description
Property type
Semi-Detached
Lot size
N/A
Style
2-Storey
Approx. Area
N/A
Room Information
| Room Type | Dimension (length x width) | Features | Level |
|---|---|---|---|
| Living Room | 5.79 x 4.11 m | Hardwood Floor, Pot Lights, Fireplace | Ground |
| Dining Room | 3.51 x 3.05 m | Tile Floor, Pot Lights, W/O To Deck | Ground |
| Kitchen | 3.51 x 2.74 m | Quartz Counter, Stainless Steel Appl, Centre Island | Ground |
| Primary Bedroom | 5.38 x 3.45 m | Hardwood Floor, 4 Pc Ensuite, Walk-In Closet(s) | Second |
About 138 Seguin Street
Welcome To This Fabulous Semi-detached Home, Just A Few Months New, Showcasing Modern Design And Premium Upgrades Throughout. Thoughtfully Designed For Both Style And Function, This Home Features 9-ft Smooth Ceilings, Hardwood Flooring And Zebra Blinds Throughout, Pot Lights On The Main Floor And Iron Pickets On The Staircase. The Stylish Kitchen Is The Heart Of The Home, Equipped With Quartz Counter, Center Island With Breakfast Bar, Stainless Steel Appliances Including A Gas Stove, Backsplash, And Ample Cabinetry, Perfect For Everyday Cooking And Entertaining. Enjoy Cozy Evenings In The Living Area With An Electric Fireplace Framed By A Floor-to-ceiling Accent Wall Panel. 4 Spacious Bedrooms, Including A Luxurious Primary Suite Featuring A Fully Upgraded Ensuite With A Frameless Glass Shower And Freestanding Tub. 200Amp Electrical Panel. From Top To Bottom, This Home Exudes Quality, Comfort, And Contemporary Elegance, Ideal For Families Seeking A Move-In-Ready Property In A Growing Community.
Home Overview
Last updated
May 30
Virtual tour
None
Basement information
Unfinished
Building size
--
Status
In-Active
Property sub type
Semi-Detached
Maintenance fee
$N/A
Year built
--
Additional Details
MORTGAGE INFO
ESTIMATED PAYMENT
Location
Some information about this property - Seguin Street

Book a Showing
Find your dream home ✨
I agree to receive marketing and customer service calls and text messages from homepapa. Consent is not a condition of purchase. Msg/data rates may apply. Msg frequency varies. Reply STOP to unsubscribe. Privacy Policy & Terms of Service.






