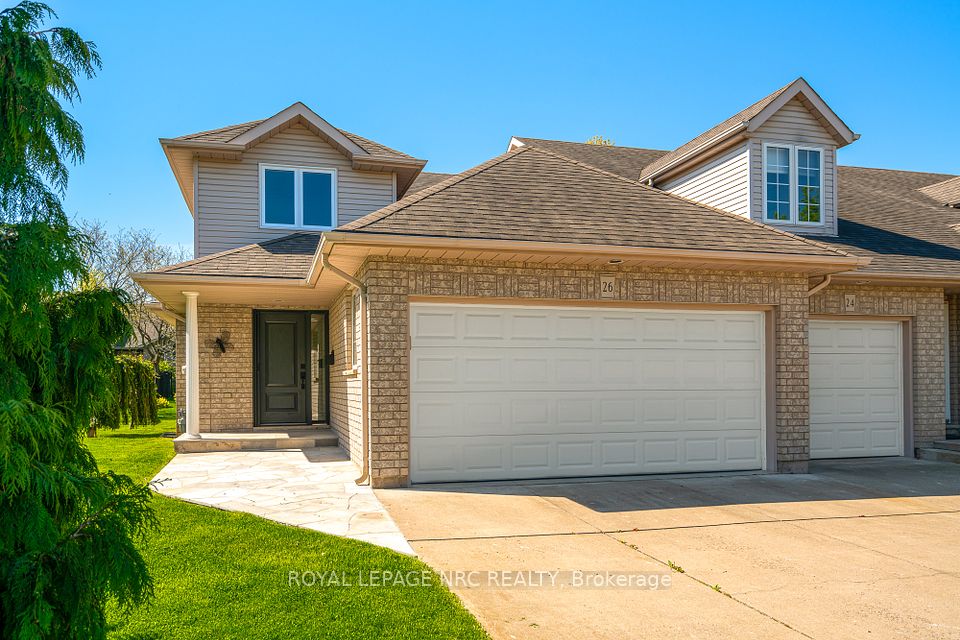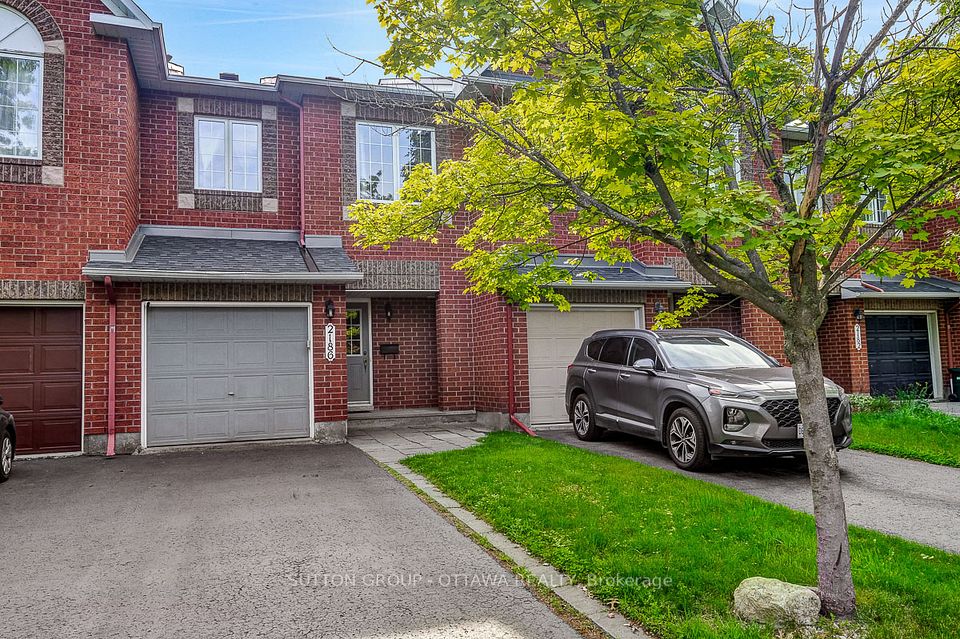
$896,888
Last price change 1 day ago
138 Hucknall Road, Toronto W05, ON M3J 1V8
Virtual Tours
Price Comparison
Property Description
Property type
Att/Row/Townhouse
Lot size
N/A
Style
2-Storey
Approx. Area
N/A
Room Information
| Room Type | Dimension (length x width) | Features | Level |
|---|---|---|---|
| Living Room | 3.65 x 5.3 m | Hardwood Floor, Pot Lights, Open Concept | Main |
| Dining Room | 3 x 5.7 m | Hardwood Floor, Pot Lights, Open Concept | Main |
| Kitchen | 2.6 x 3.4 m | Ceramic Floor, Centre Island, Stainless Steel Appl | Main |
| Breakfast | 3 x 2.98 m | Ceramic Floor, Open Concept, W/O To Deck | Main |
About 138 Hucknall Road
Step into this upgraded freehold townhome with no maintenance fees, located in the heart of York University Heights. The main level welcomes you with hardwood floors, granite countertops, extended kitchen cabinetry, modern pot lights, and a versatile main floor denideal as a home office or potential 4th bedroom. Upstairs, you'll find 3 spacious bedrooms, including a sunlit primary suite with ensuite. The finished walkout basement features a separate entrance through the garage perfect for extended family or potential rental income. With the ability to convert to 5 total bedrooms, this layout offers incredible flexibility and cashflow potential. Additional highlights include a Tesla EV charger and the unique quality of a former model home, thoughtfully designed throughout. Walk to York University, transit, parks, and top schools. Quick access to Hwy 400 & 401. A rare blend of location, lifestyle, and long-term value in a high-demand neighborhood.
Home Overview
Last updated
1 day ago
Virtual tour
None
Basement information
Finished with Walk-Out, Separate Entrance
Building size
--
Status
In-Active
Property sub type
Att/Row/Townhouse
Maintenance fee
$N/A
Year built
--
Additional Details
MORTGAGE INFO
ESTIMATED PAYMENT
Location
Some information about this property - Hucknall Road

Book a Showing
Find your dream home ✨
I agree to receive marketing and customer service calls and text messages from homepapa. Consent is not a condition of purchase. Msg/data rates may apply. Msg frequency varies. Reply STOP to unsubscribe. Privacy Policy & Terms of Service.






