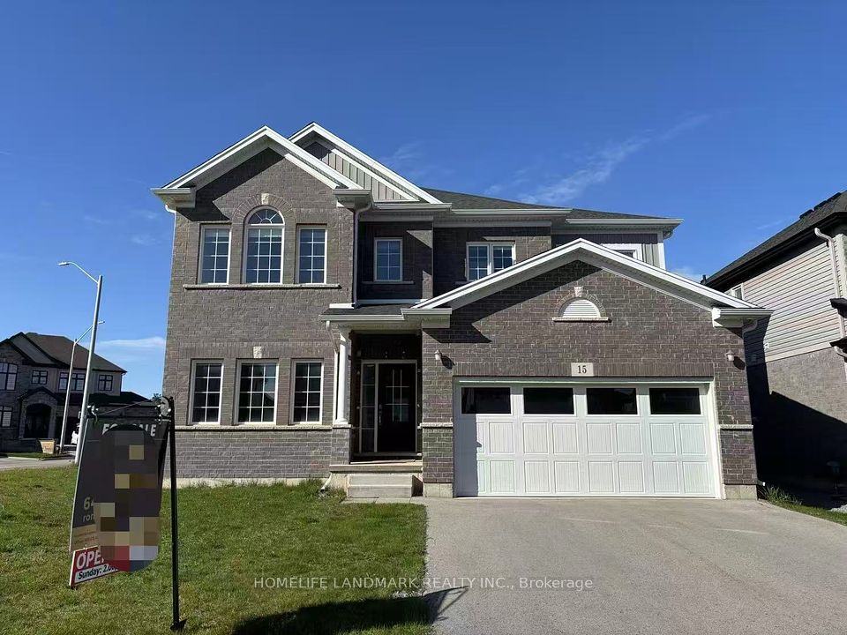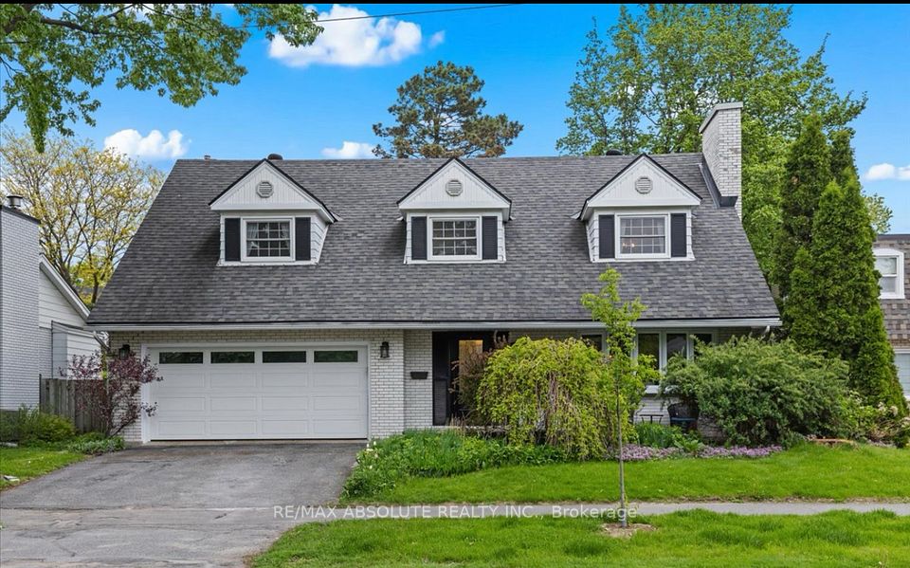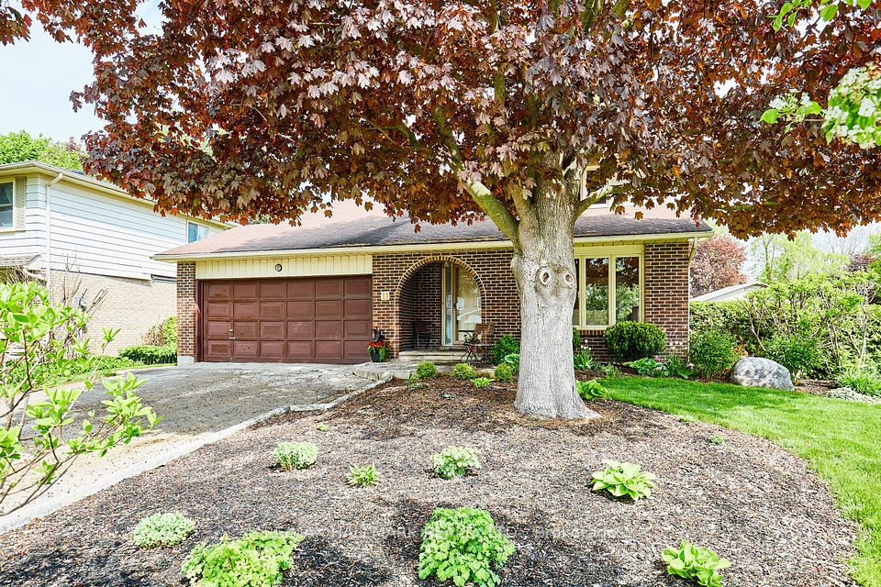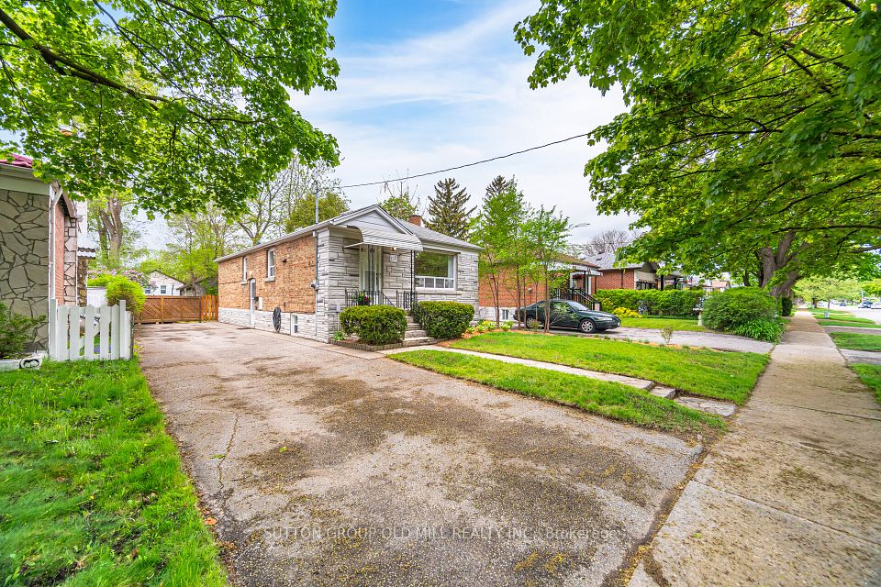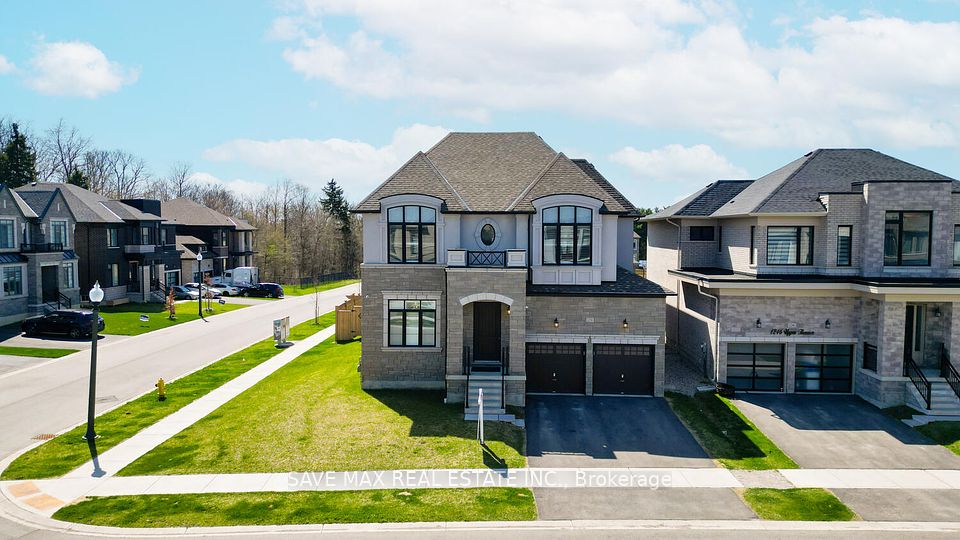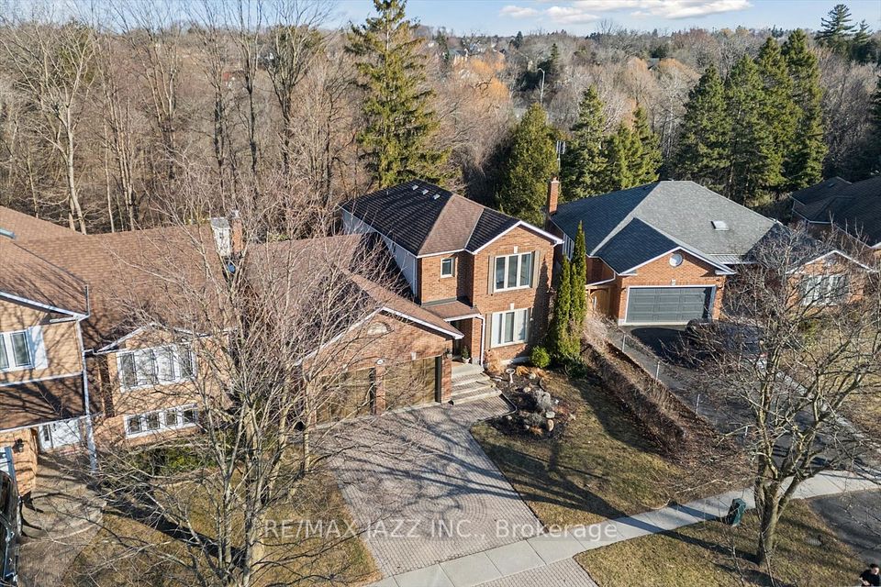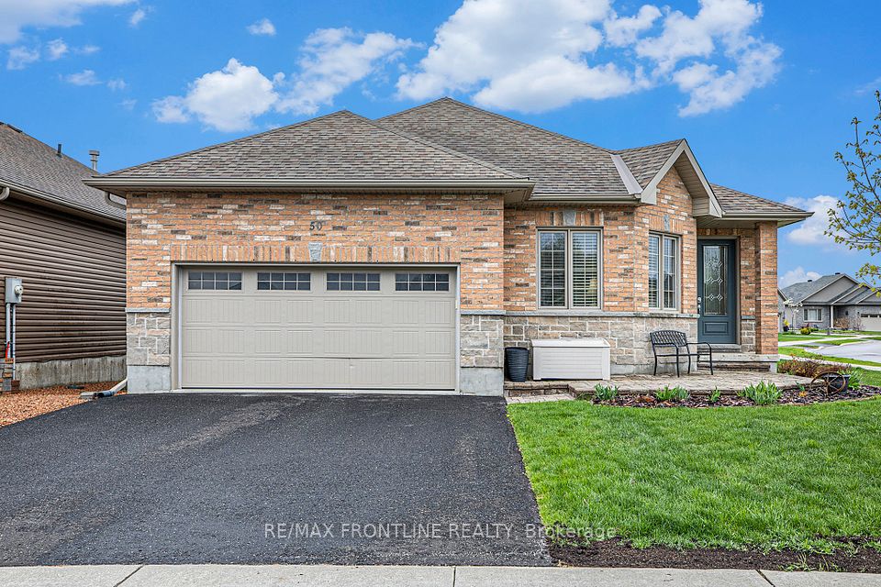
$989,900
138 Catalina Drive, Toronto E08, ON M1E 1B4
Virtual Tours
Price Comparison
Property Description
Property type
Detached
Lot size
N/A
Style
Bungalow-Raised
Approx. Area
N/A
Room Information
| Room Type | Dimension (length x width) | Features | Level |
|---|---|---|---|
| Living Room | 5.54 x 3.7 m | Hardwood Floor, Open Concept, Combined w/Dining | Main |
| Dining Room | 2.9 x 2.78 m | Overlooks Backyard, Hardwood Floor, Open Concept | Main |
| Kitchen | 4.4 x 2.8 m | Updated, Tile Floor, Quartz Counter | Main |
| Primary Bedroom | 4.46 x 3.44 m | Hardwood Floor, Double Closet, Overlooks Frontyard | Main |
About 138 Catalina Drive
Welcome to this stunning, sun-filled family home in The Guild neighborhood. Featuring an open-concept living and dining area, perfect for family gatherings and entertaining. The interior boasts engineered hardwood flooring and fresh paint throughout. The modern kitchen showcases a stylish backsplash and quartz countertops. The finished basement offers a spacious recreation room with above-grade windows filled with natural light, a versatile additional bedroom suitable for a nanny suite, and a convenient 2-piece bathroom. Ample storage options are available throughout the home. Step outside to enjoy the beautifully landscaped private backyard, ideal for outdoor entertaining. Conveniently located within walking distance to excellent schools, parks, scenic bluffs, shopping, and TTC transit. A truly wonderful place to call home!
Home Overview
Last updated
1 day ago
Virtual tour
None
Basement information
Full, Finished
Building size
--
Status
In-Active
Property sub type
Detached
Maintenance fee
$N/A
Year built
--
Additional Details
MORTGAGE INFO
ESTIMATED PAYMENT
Location
Some information about this property - Catalina Drive

Book a Showing
Find your dream home ✨
I agree to receive marketing and customer service calls and text messages from homepapa. Consent is not a condition of purchase. Msg/data rates may apply. Msg frequency varies. Reply STOP to unsubscribe. Privacy Policy & Terms of Service.






