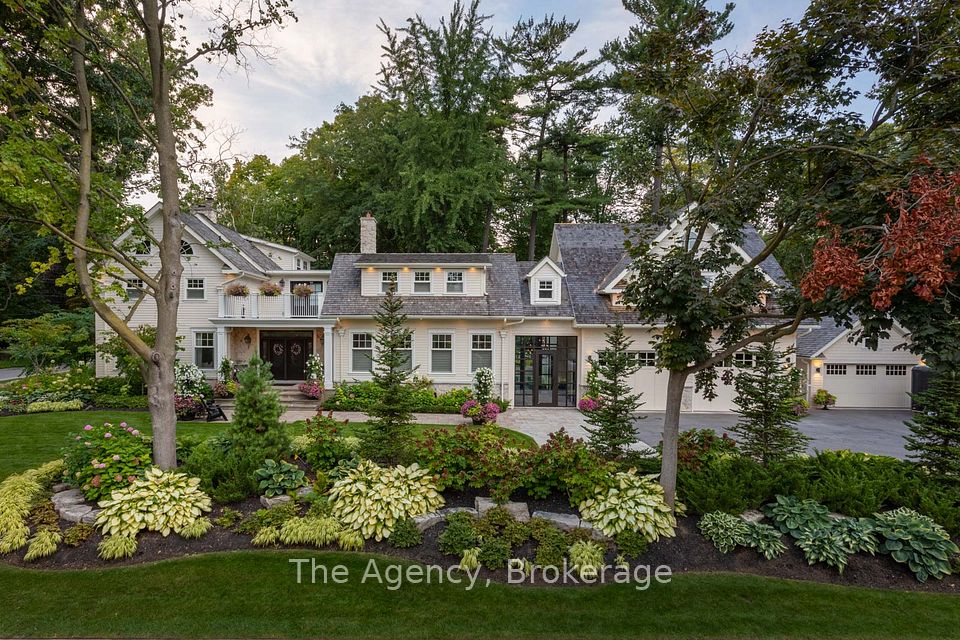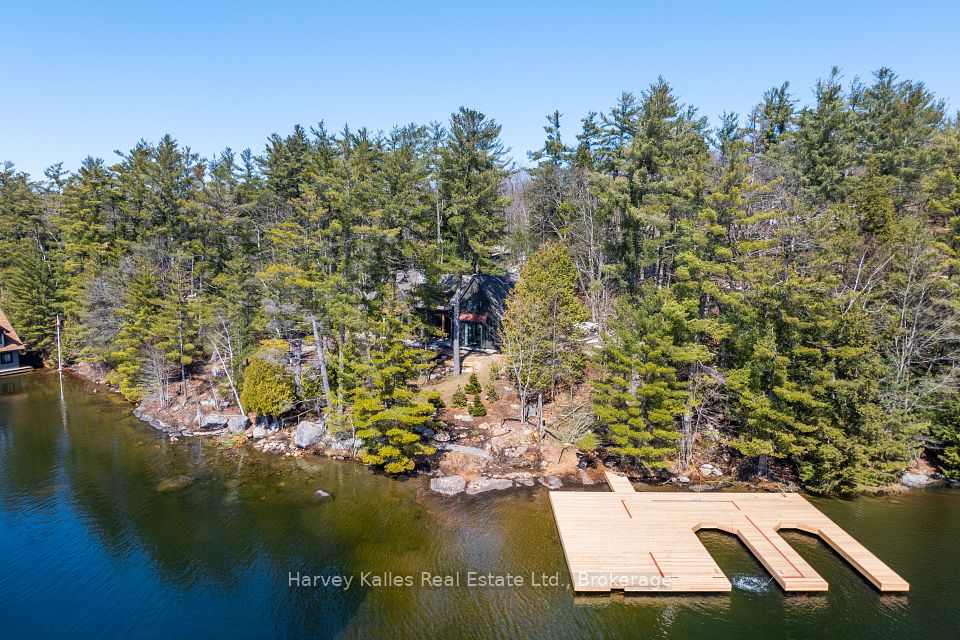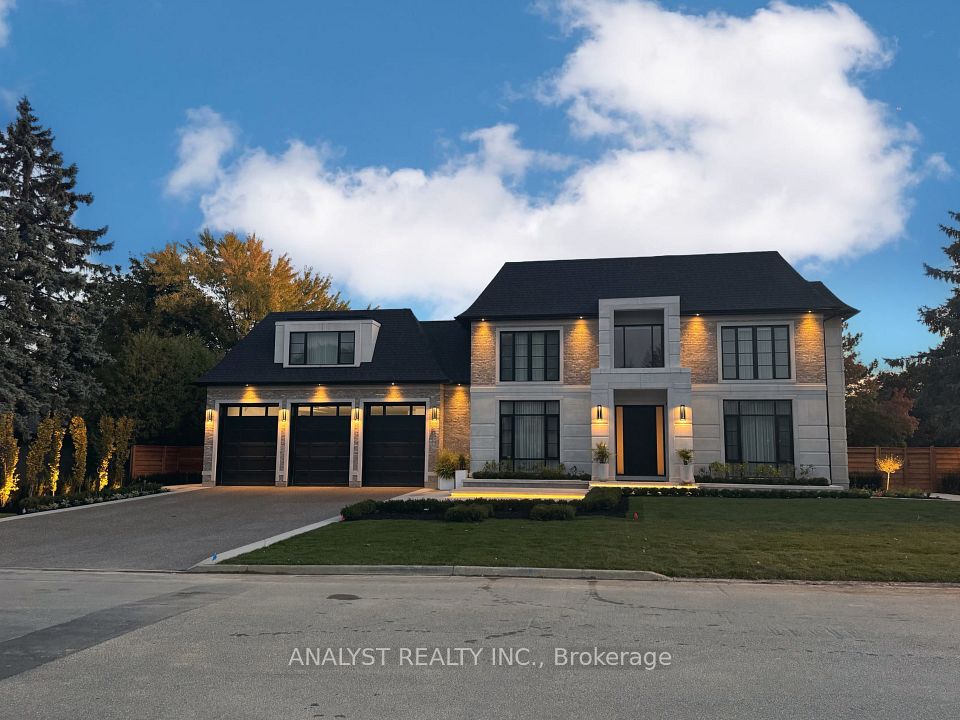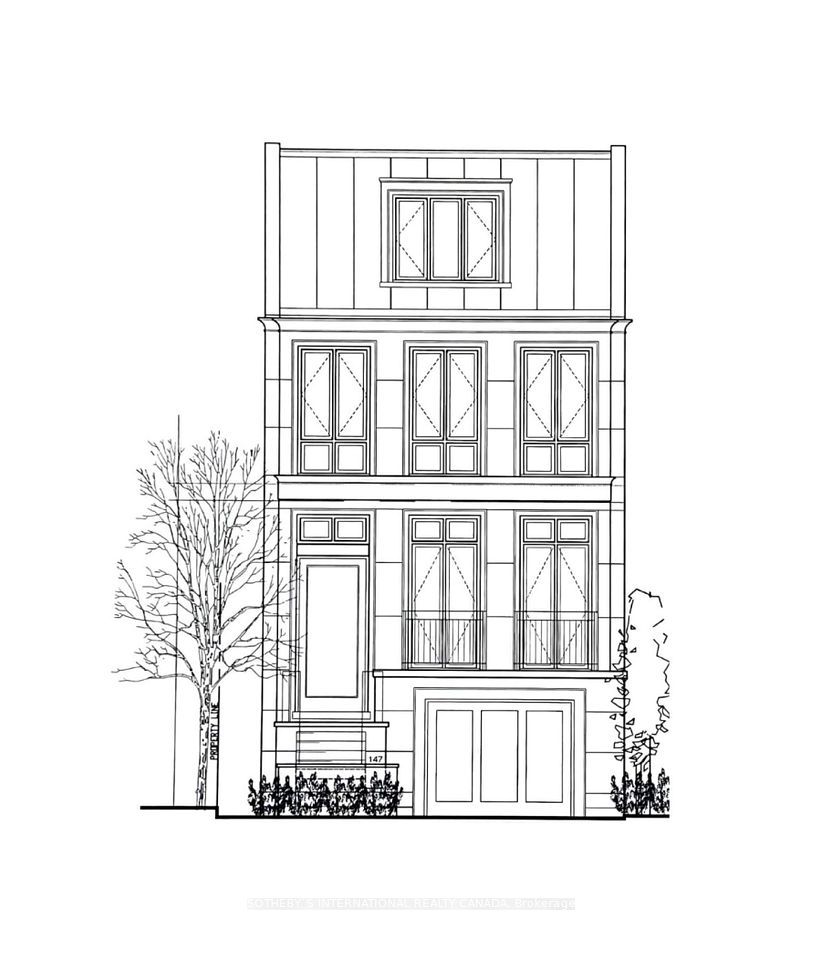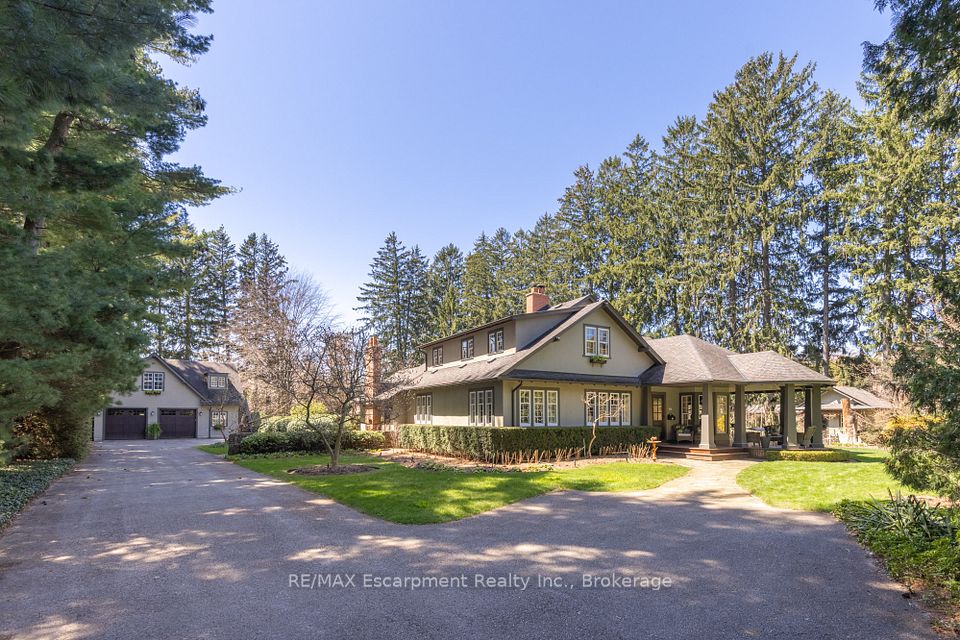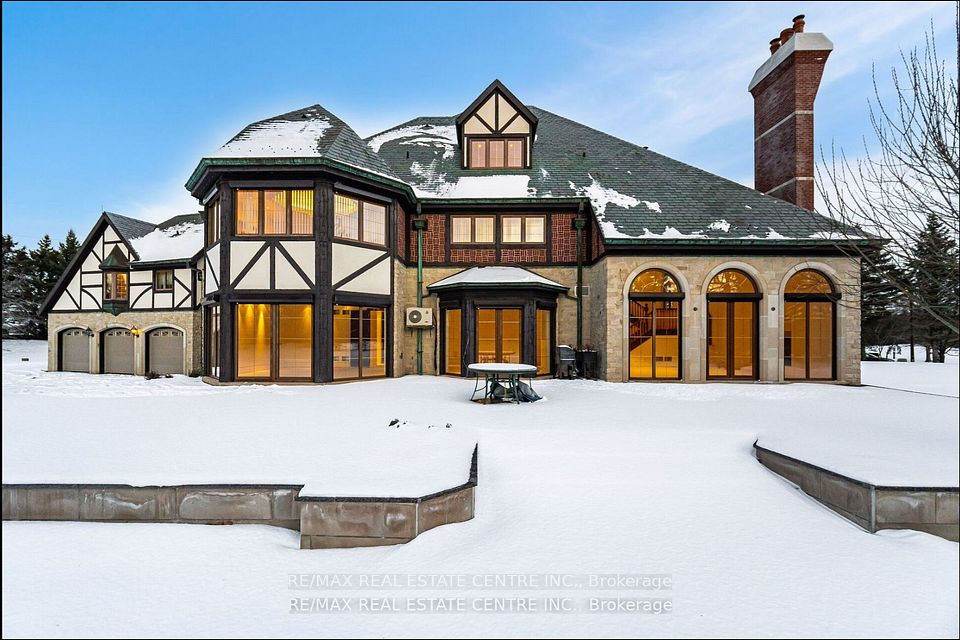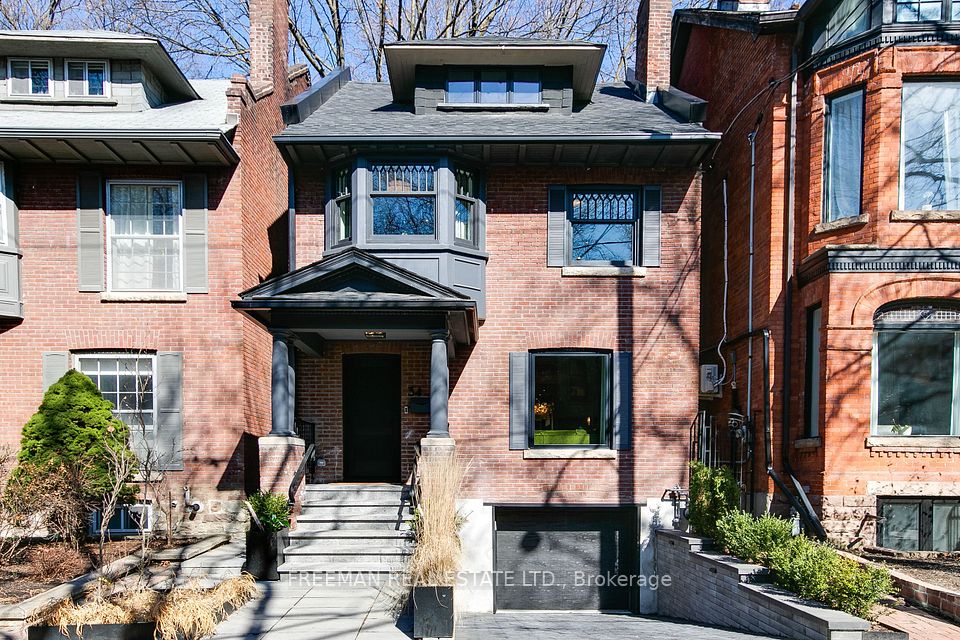$6,500,000
138 Balsam Avenue, Toronto E02, ON M4E 3C1
Virtual Tours
Price Comparison
Property Description
Property type
Detached
Lot size
N/A
Style
3-Storey
Approx. Area
N/A
Room Information
| Room Type | Dimension (length x width) | Features | Level |
|---|---|---|---|
| Living Room | 7.19 x 5.79 m | N/A | Main |
| Dining Room | 3.84 x 4.01 m | N/A | Main |
| Kitchen | 3.53 x 8.56 m | N/A | Main |
| Bedroom | 7.29 x 4.01 m | N/A | Second |
About 138 Balsam Avenue
Ohhhh la lahhhh! The enchantment is real, contemporary Balsam home clad in farmhouse brick and stucco, hugged by trees, quiet luxury, in the heart of balmy beach district, - a bastion of barefoot luxury inside and out! open concept main floor glide through expansive entry into the main level entertainment mecca with floor to ceilings windows, walk out to heated granite porch's and walk out to green grass, tall trees, cedar fenced surround, and private over-sized backyard oasis, surrounded by nature. This home is dazzling, yet cozy, blissfully simple and truly sublime, 4000 sq ft above grade plus 1500sq ft for lower level, 3 Fireplaces, 4 levels of luxury living, 4 bedrooms, 5 spa like washrooms, heated driveway and garage, irrigation system, seasonal views of city skyline and lake, short walk down to Queen St and boardwalk/lake & walk up to Kingston Rd village for YMCA, shops and restaurants, short jaunt downtown to financial district. This home is offering a lifestyle of low maintenance and sophistication. An outstanding home designed by renowned Toronto architect Tom Spragge in this prime beach Balsam Ave location/ Prepare to be awestruck!!
Home Overview
Last updated
1 hour ago
Virtual tour
None
Basement information
Finished, Full
Building size
--
Status
In-Active
Property sub type
Detached
Maintenance fee
$N/A
Year built
--
Additional Details
MORTGAGE INFO
ESTIMATED PAYMENT
Location
Some information about this property - Balsam Avenue

Book a Showing
Find your dream home ✨
I agree to receive marketing and customer service calls and text messages from homepapa. Consent is not a condition of purchase. Msg/data rates may apply. Msg frequency varies. Reply STOP to unsubscribe. Privacy Policy & Terms of Service.







