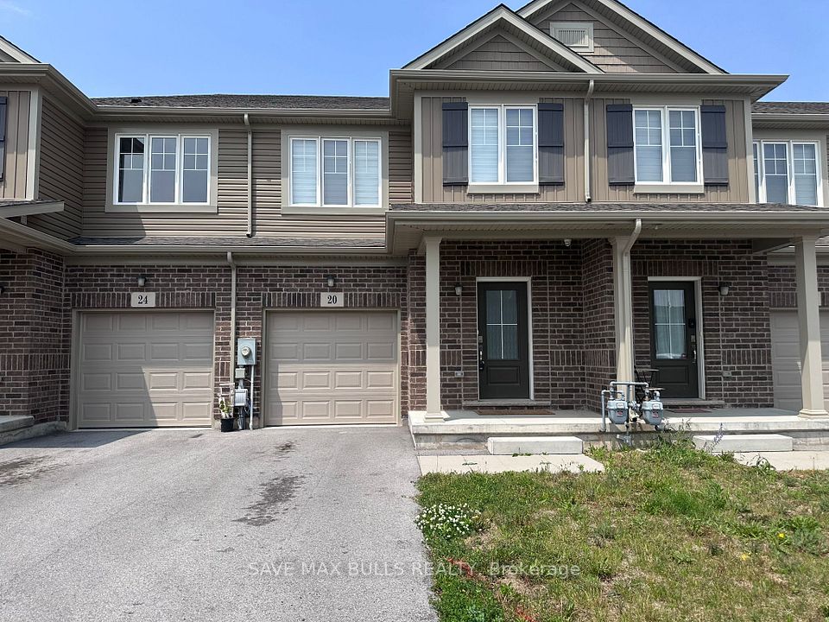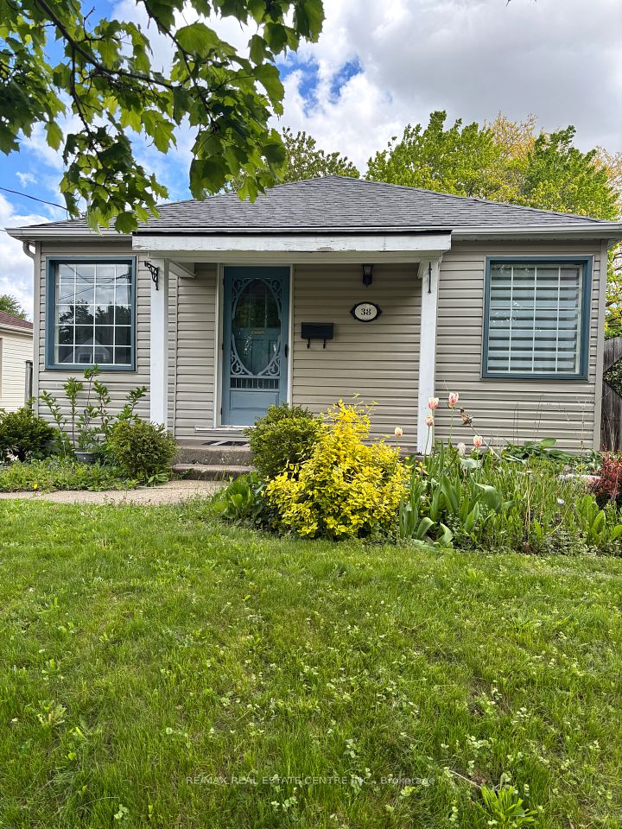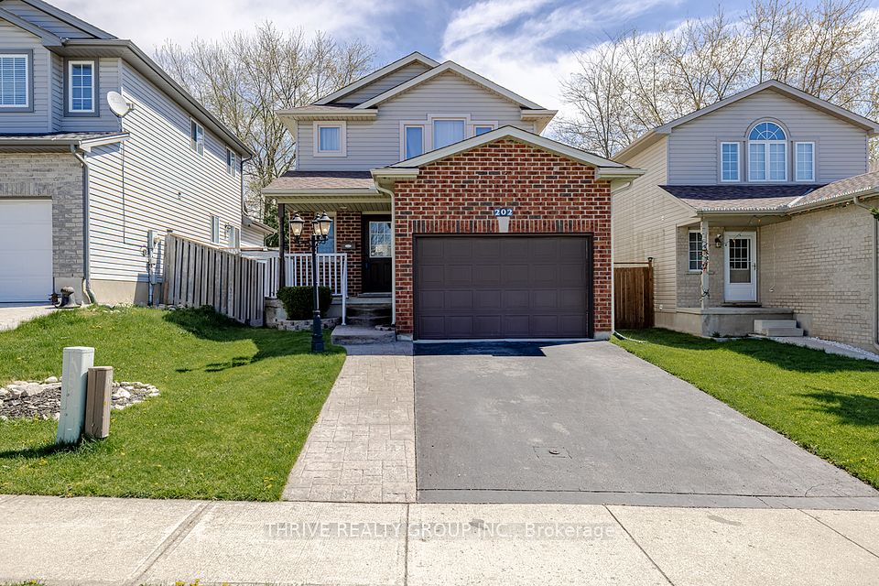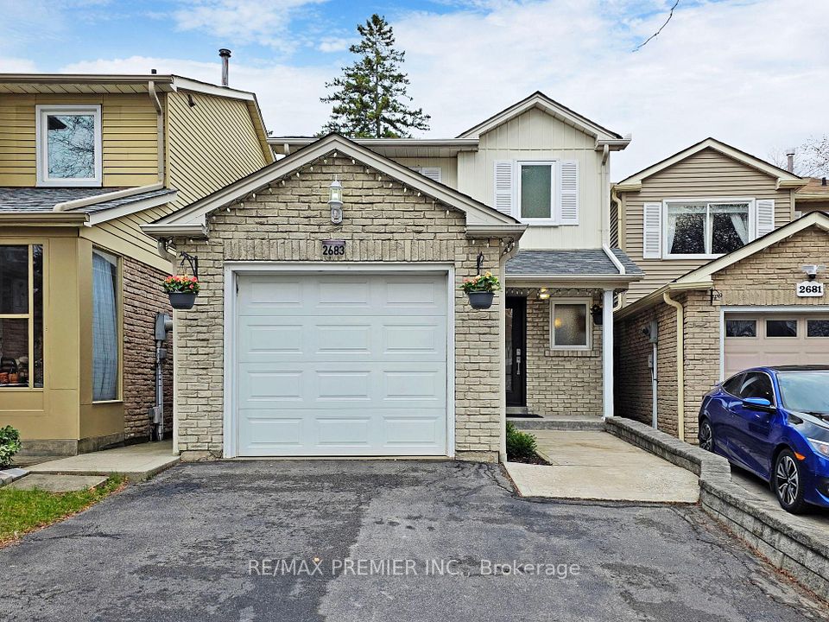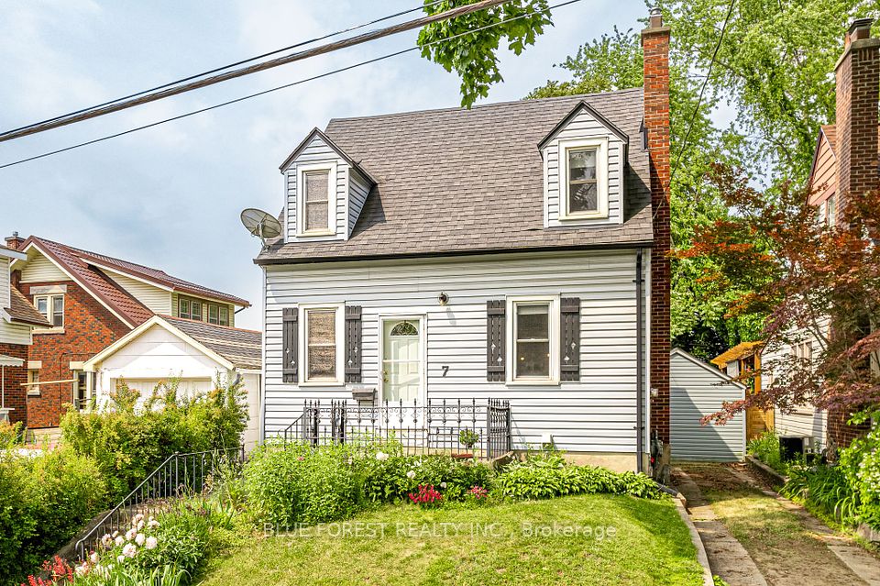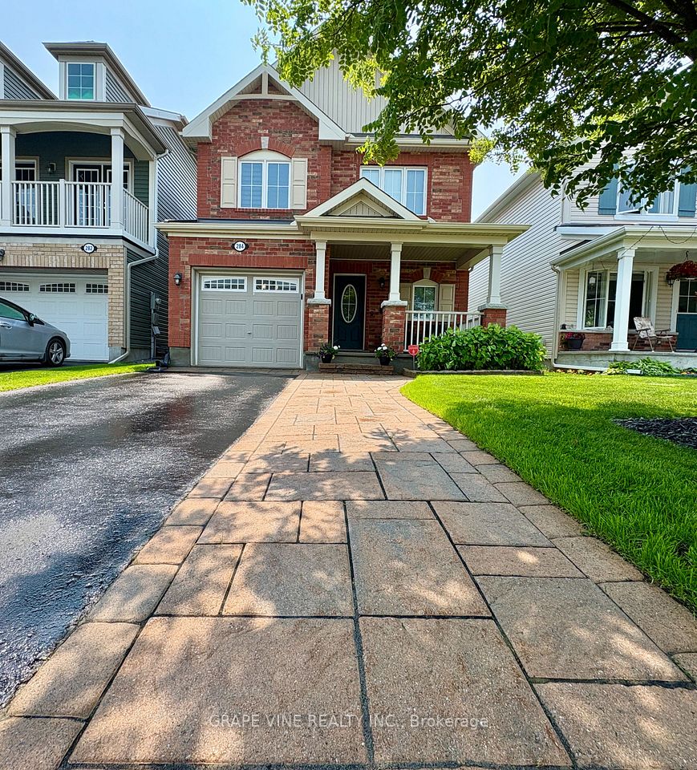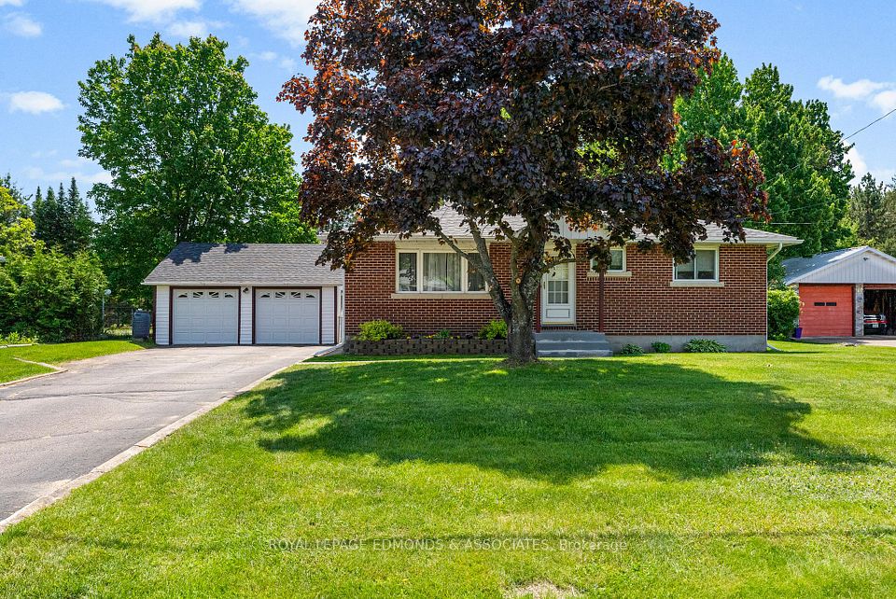
$679,000
1379 Atkinson Street, Kingston, ON K7P 0C4
Virtual Tours
Price Comparison
Property Description
Property type
Detached
Lot size
N/A
Style
2-Storey
Approx. Area
N/A
Room Information
| Room Type | Dimension (length x width) | Features | Level |
|---|---|---|---|
| Living Room | 6.9 x 3.68 m | Hardwood Floor, Combined w/Dining | Main |
| Dining Room | 3.57 x 3.06 m | Hardwood Floor, Combined w/Living | Main |
| Kitchen | 3.32 x 3.77 m | Ceramic Floor, Stainless Steel Appl | Main |
| Primary Bedroom | 3.83 x 4.23 m | Broadloom, Overlooks Frontyard | Second |
About 1379 Atkinson Street
Welcome to 1379 Atkinson Street a beautifully designed open-concept detached home backing onto a peaceful park, offering the perfect setting for families with children. The main floor features a bright and spacious layout with a seamless flow between the living, dining, and kitchen areas. The modern kitchen is equipped with stainless steel appliances, ideal for everyday cooking and entertaining. Step outside to a private backyard with a wooden deck perfect for summer barbecues and relaxing evenings. The fully finished basement offers a full washroom, a cozy den, and generous space for entertaining or relaxing. Situated in a family friendly neighborhood, enjoy being just minutes from shopping plazas, restaurants, and Highway 401 making daily living and commuting effortless. A rare blend of comfort, convenience, and green space awaits you right at home! Tenant is moving out on June 30th.
Home Overview
Last updated
16 hours ago
Virtual tour
None
Basement information
Finished
Building size
--
Status
In-Active
Property sub type
Detached
Maintenance fee
$N/A
Year built
--
Additional Details
MORTGAGE INFO
ESTIMATED PAYMENT
Location
Some information about this property - Atkinson Street

Book a Showing
Find your dream home ✨
I agree to receive marketing and customer service calls and text messages from homepapa. Consent is not a condition of purchase. Msg/data rates may apply. Msg frequency varies. Reply STOP to unsubscribe. Privacy Policy & Terms of Service.






