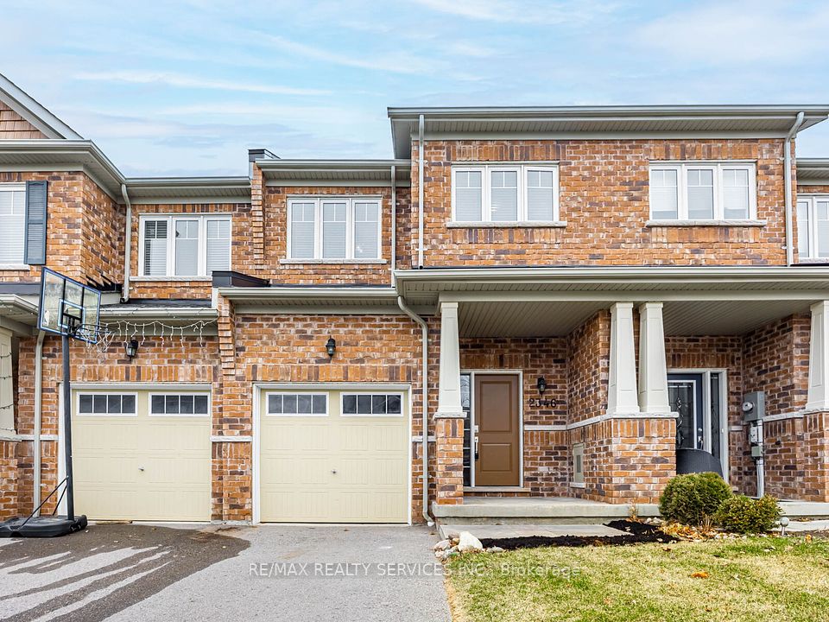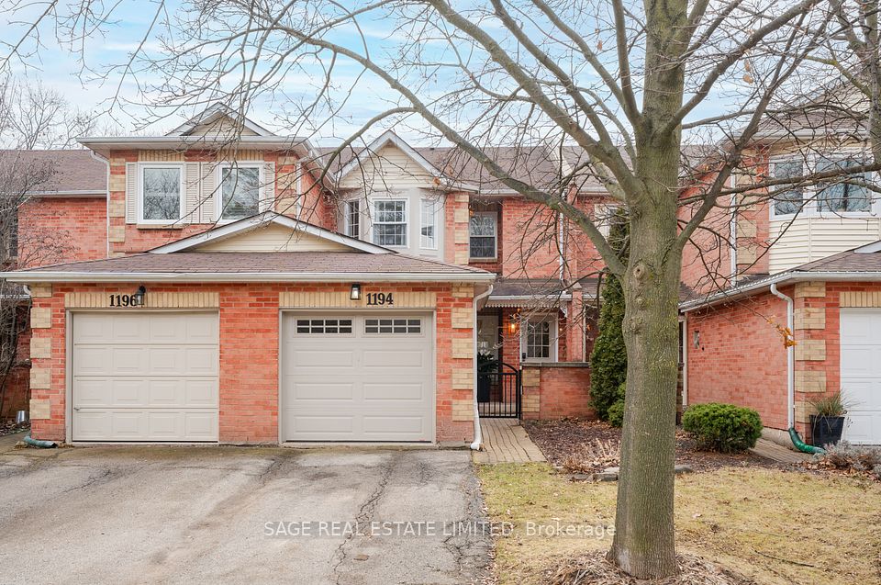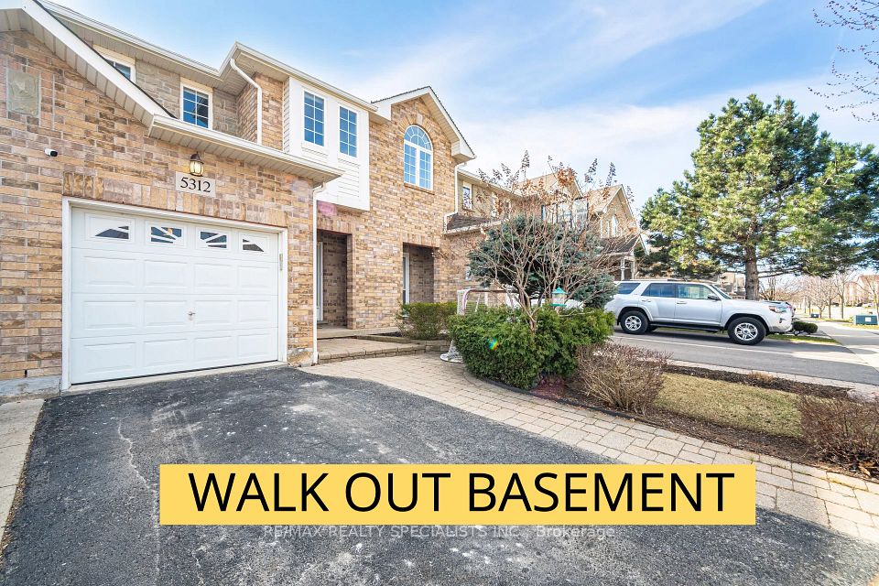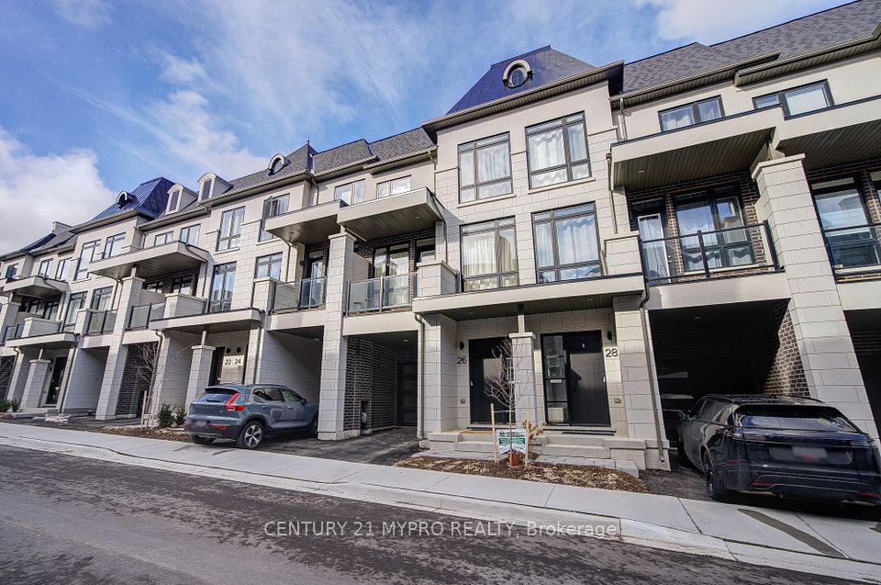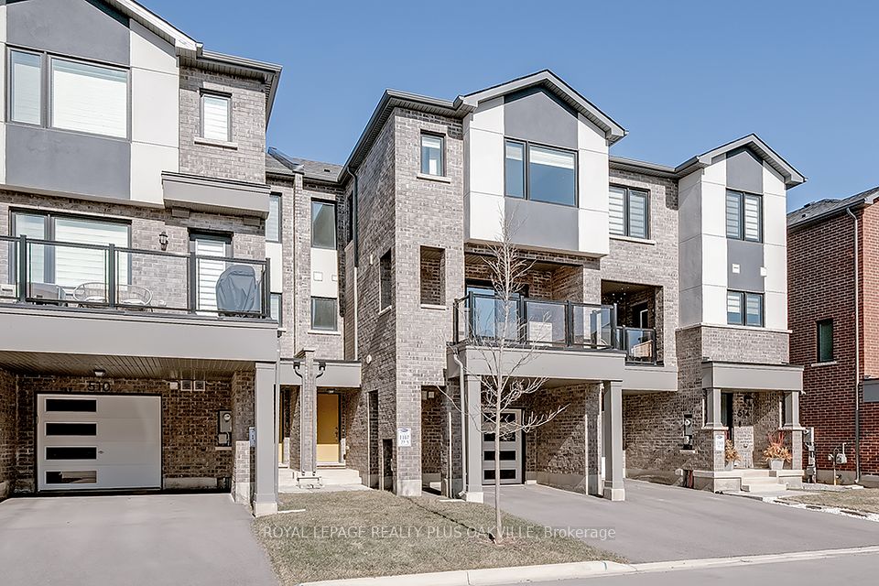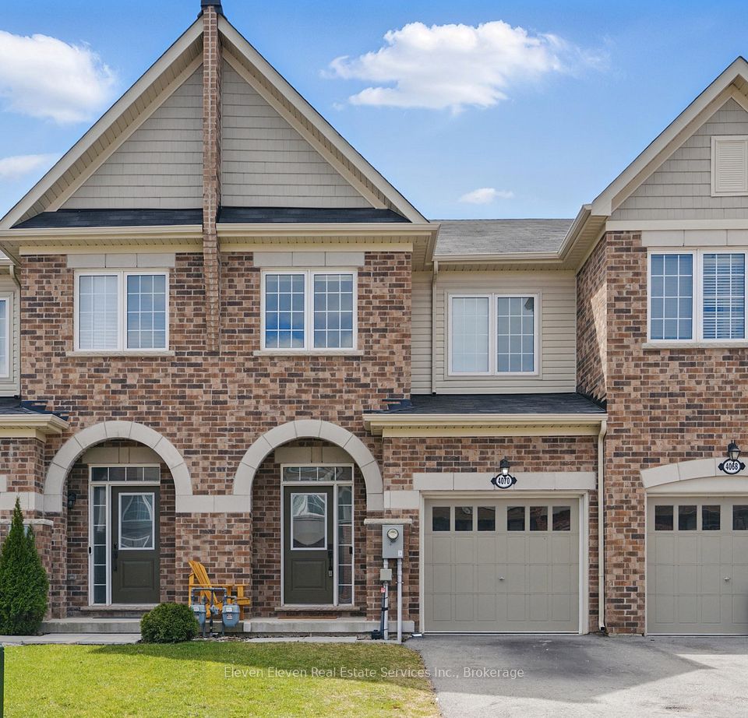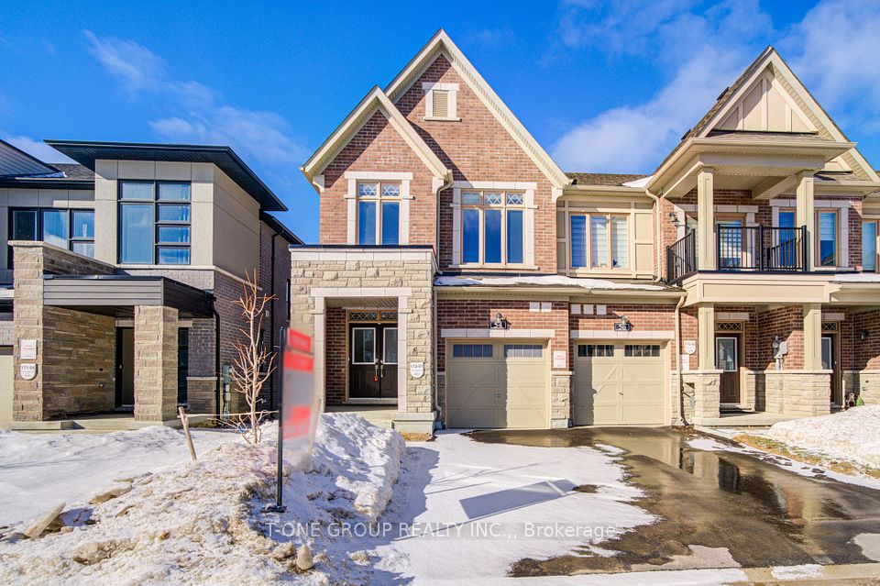$1,179,800
Last price change Apr 13
1377 William Halton Parkway, Oakville, ON L6M 5N9
Price Comparison
Property Description
Property type
Att/Row/Townhouse
Lot size
N/A
Style
3-Storey
Approx. Area
N/A
Room Information
| Room Type | Dimension (length x width) | Features | Level |
|---|---|---|---|
| Library | 3.64 x 3.52 m | Access To Garage, Large Window | Ground |
| Great Room | 4.73 x 4.24 m | Hardwood Floor | Second |
| Kitchen | 3.03 x 4.63 m | Modern Kitchen, Breakfast Bar, Pantry | Second |
| Dining Room | 2.73 x 4.63 m | Large Window, Hardwood Floor, W/O To Terrace | Second |
About 1377 William Halton Parkway
Mattamy townhouse Located In The Desirable Oakville Community with all desirable facility nearby! 9 Ft Ceilings On Main & 2nd Floors, Creating An Open & Spacious Feeling. three large Sized Bdrms, Primary Bdrm With Ensuite Baths, Large Walk-In Closet, Juliette Balcony, Frameless Glass Shower. Morden , Elegant Kitchen W/ Island Bar, Granite Countertops, Walk in pantry for extra space. High End Hardwood Floors Through-out. Kitchen and dinning Area W/O To Spacious Balcony, Ideal for Outside Entertainment. Stained Oak Stairs, Pot Lights... Exceptional Quality & Meticulous Attention To Details. Double Car Garage ( Access To Main Flr) With Rear Lane Drive Way, 3 Cars parking together with driveway , 5 Minutes Walk To Oakville Hospital, Close To Top Schools, Public Transit, Parks, Plaza, Shopping Centre. Mins To Sheridan College, Hwy 403,407 & QEW.
Home Overview
Last updated
Apr 13
Virtual tour
None
Basement information
None
Building size
--
Status
In-Active
Property sub type
Att/Row/Townhouse
Maintenance fee
$N/A
Year built
--
Additional Details
MORTGAGE INFO
ESTIMATED PAYMENT
Location
Some information about this property - William Halton Parkway

Book a Showing
Find your dream home ✨
I agree to receive marketing and customer service calls and text messages from homepapa. Consent is not a condition of purchase. Msg/data rates may apply. Msg frequency varies. Reply STOP to unsubscribe. Privacy Policy & Terms of Service.







