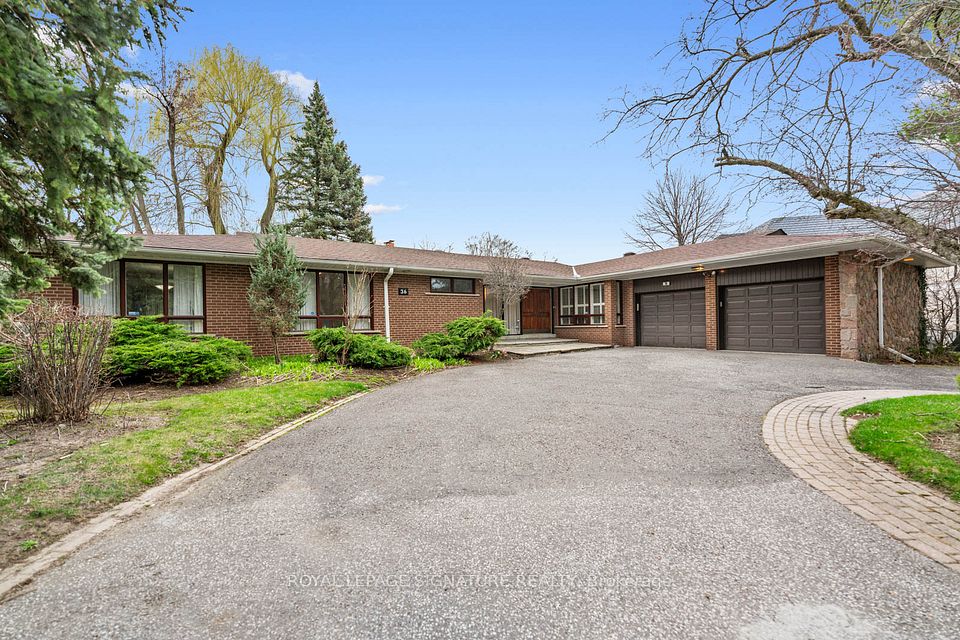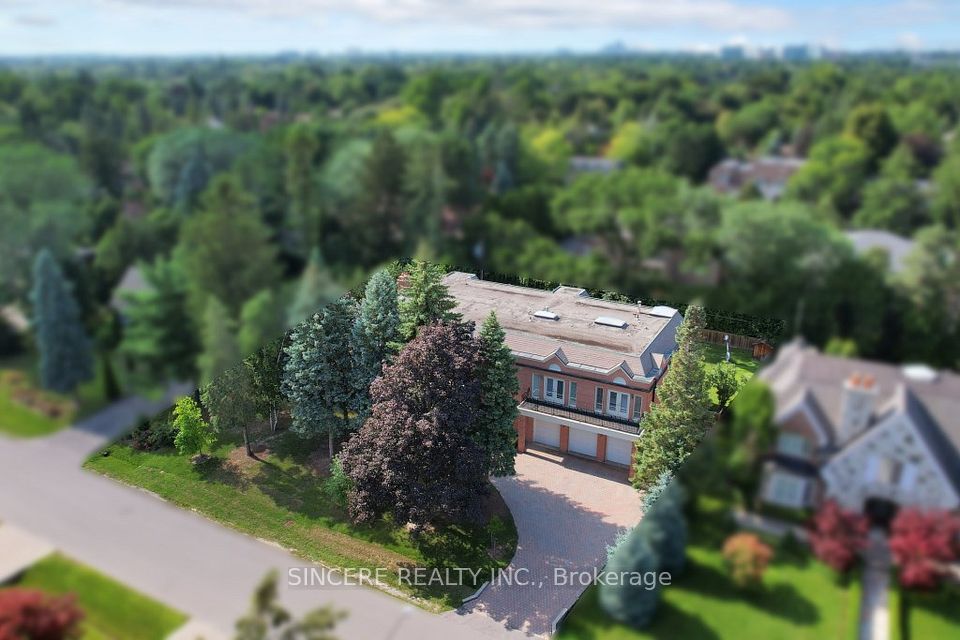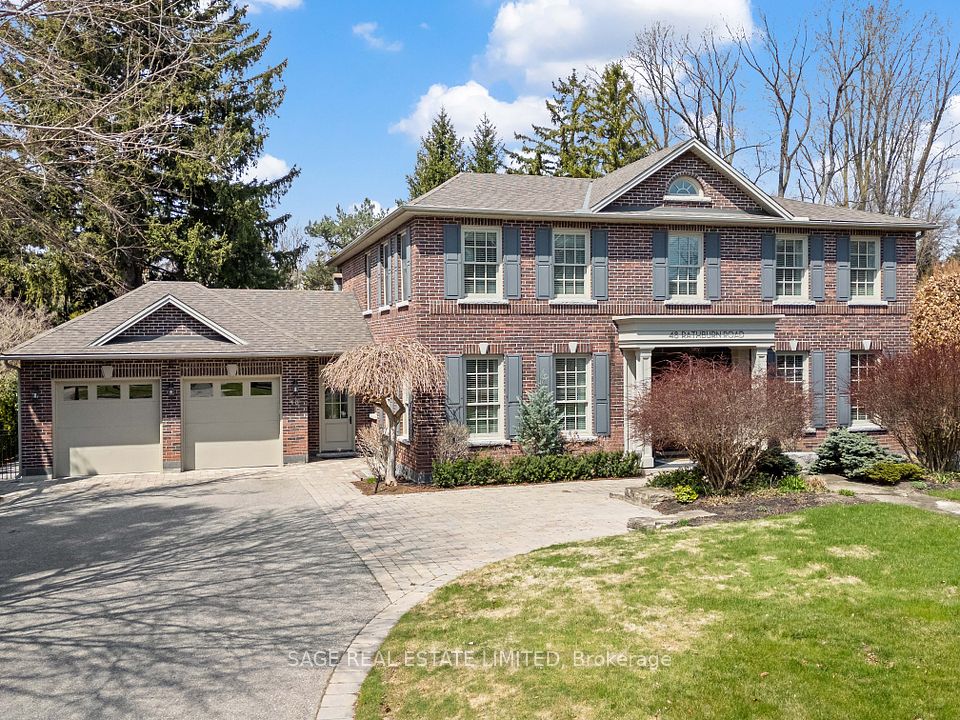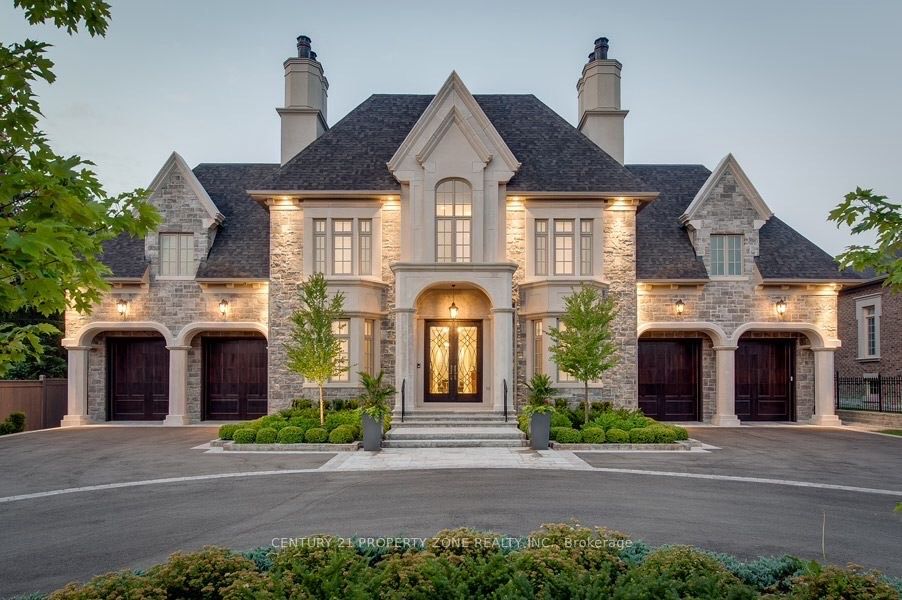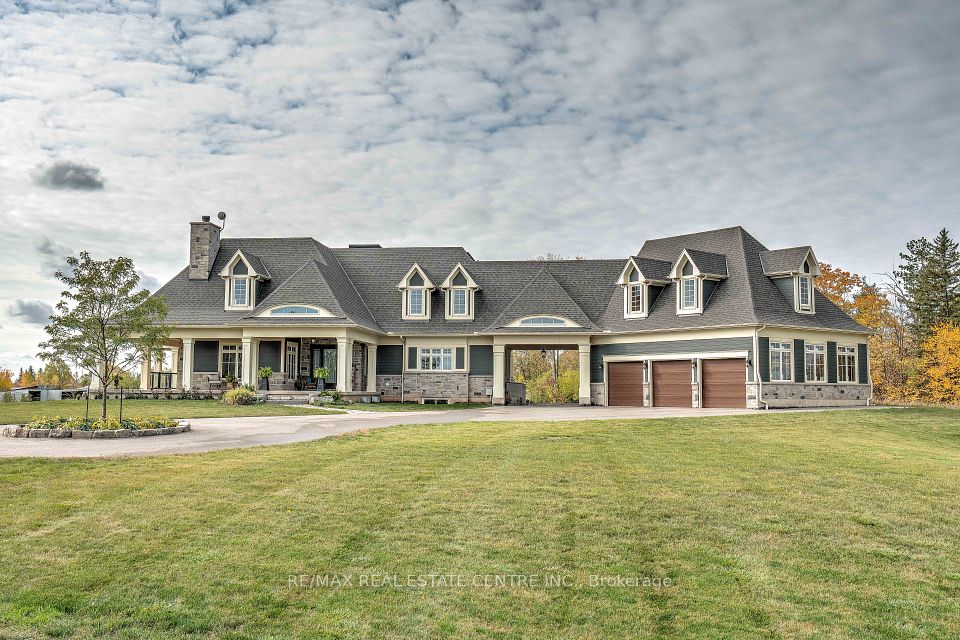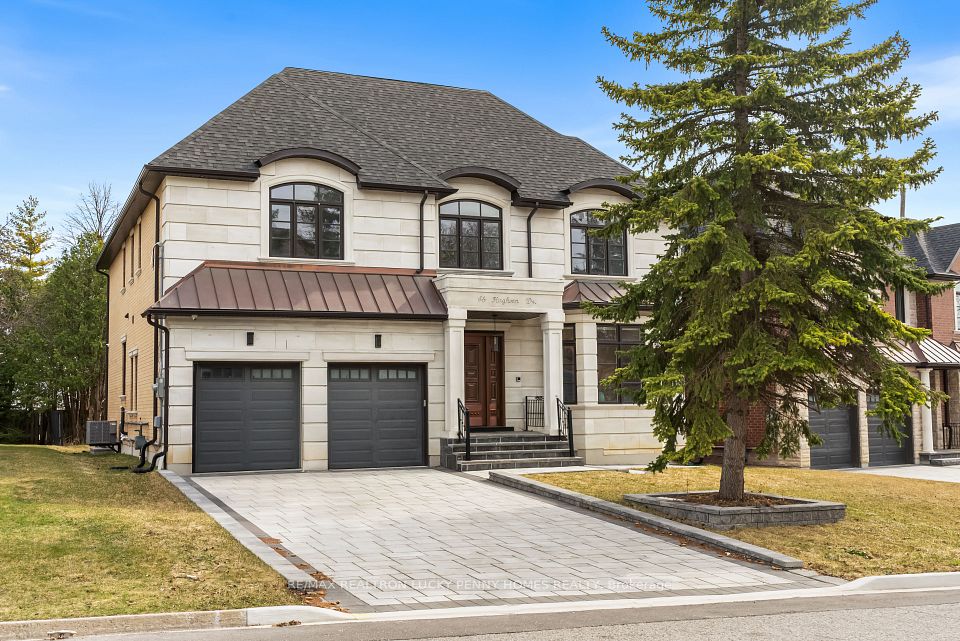$3,999,999
1377 Rometown Drive, Mississauga, ON L5E 2T5
Virtual Tours
Price Comparison
Property Description
Property type
Detached
Lot size
N/A
Style
2-Storey
Approx. Area
N/A
Room Information
| Room Type | Dimension (length x width) | Features | Level |
|---|---|---|---|
| Kitchen | 4.9 x 4.9 m | B/I Appliances, Centre Island, Pantry | Main |
| Family Room | 4.9 x 6.73 m | Gas Fireplace, Large Window | Main |
| Living Room | 4.45 x 4.3 m | Overlooks Frontyard, Combined w/Dining, Pot Lights | Main |
| Dining Room | 3.7 x 4.3 m | Large Window, Combined w/Living, Pot Lights | Main |
About 1377 Rometown Drive
Experience the pinnacle of luxury living in this brand-new, fully customized masterpiece (2025), ideally situated near the prestigious Dixie & QEW corridor, this architectural marvel offers approximately 6,700 square feet of impeccably designed living space, blending contemporary elegance with enduring sophistication. Crafted for refined living, the home boasts a thoughtfully designed floor plan featuring four spacious bedrooms on the upper level, a luxurious main-floor office, and two well-appointed bedrooms in the lower levelperfect for multi-generational living or hosting guests in style. Dramatic 10-foot ceilings grace the main and lower levels, while tray ceilings throughout the second-floor bedrooms and hallway enhance the finished ceiling height to a 10 feet. A custom 6 x 9 front door welcomes you into a grand foyer, crowned with an awe-inspiring 20-foot ceiling that sets the tone for the homes elevated design. Every detail has been meticulously curatedfrom sleek glass railings and wide-plank hardwood floors to designer light fixtures and fully soundproofed, exquisitely finished washrooms walls. The gourmet kitchen is a culinary dream, outfitted with built-in JennAir appliances, a pot filler, and premium finishes that define luxury. The lower level is a haven of relaxation, featuring a private sauna and ample space for recreation. Step outside to a professionally landscaped backyard adorned with elegant interlocking stoneworkan ideal setting for effortless indoor-outdoor entertaining. Additional highlights include a comprehensive security camera system and year-round comfort provided by dual furnaces and A/C units. Modern, elegant, and move-in ready, this one-of-a-kind residence is a true showpiece, offering luxurious living in one of the areas most sought-after neighborhoods. **EXTRAS** Exceptional family home conveniently located near schools, Dixie outlet mall, Toronto Golf Club, and a quick commute to downtown Toronto via the QEW or Go stations.
Home Overview
Last updated
10 hours ago
Virtual tour
None
Basement information
Separate Entrance, Finished
Building size
--
Status
In-Active
Property sub type
Detached
Maintenance fee
$N/A
Year built
--
Additional Details
MORTGAGE INFO
ESTIMATED PAYMENT
Location
Some information about this property - Rometown Drive

Book a Showing
Find your dream home ✨
I agree to receive marketing and customer service calls and text messages from homepapa. Consent is not a condition of purchase. Msg/data rates may apply. Msg frequency varies. Reply STOP to unsubscribe. Privacy Policy & Terms of Service.







