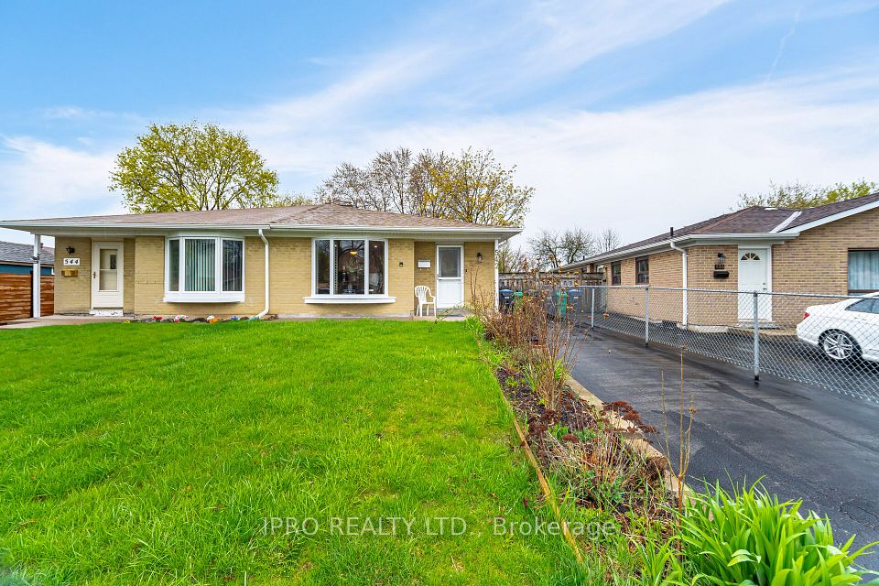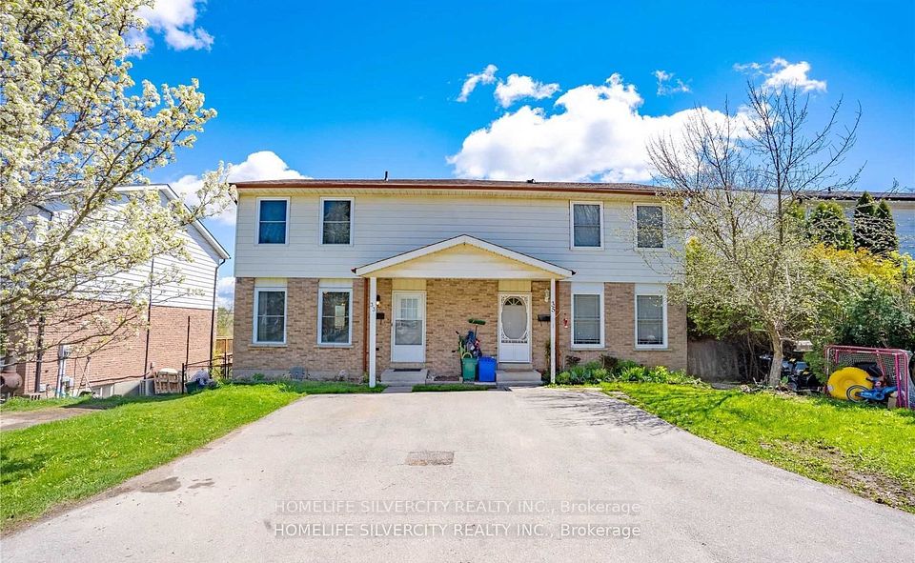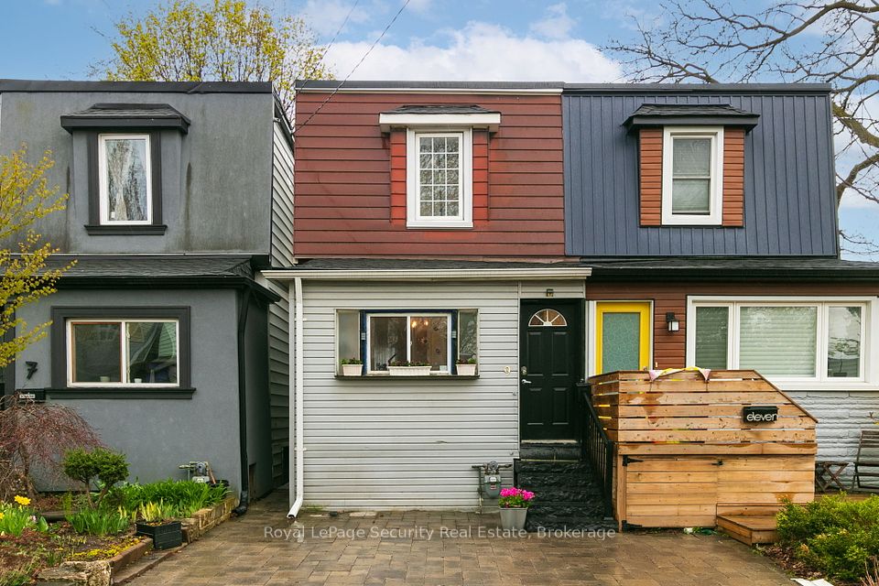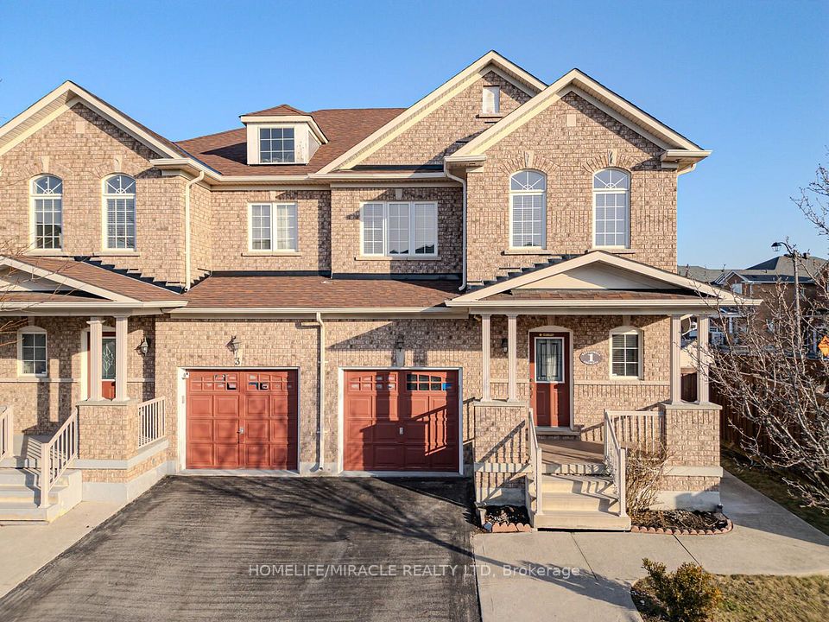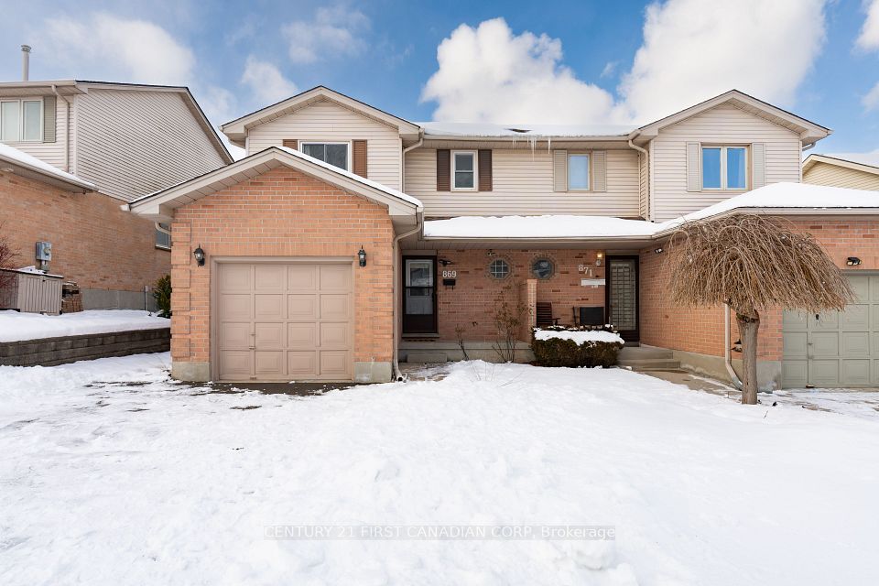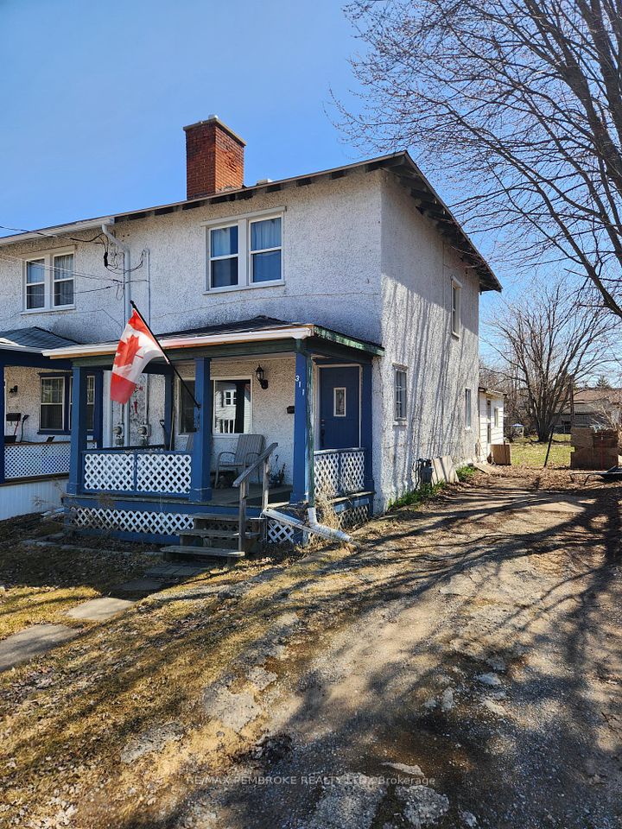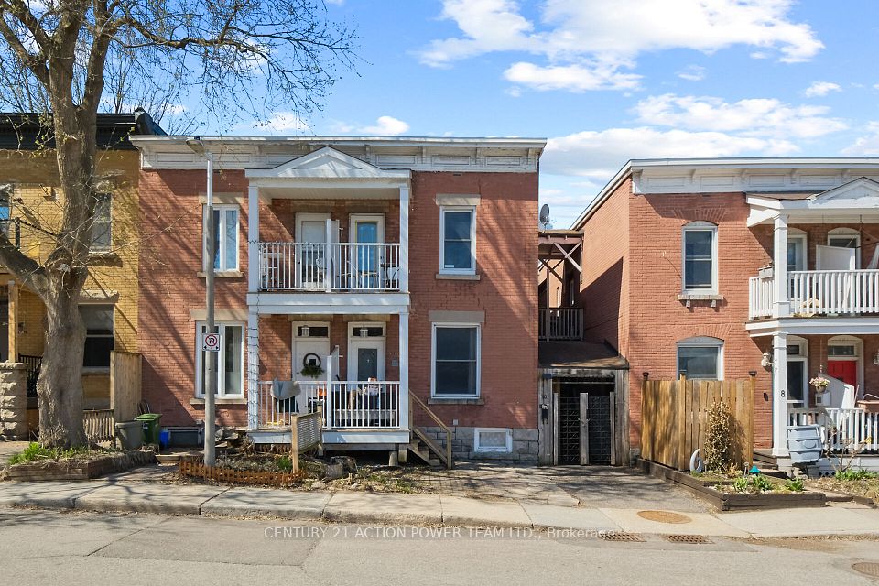$649,900
1376 TREMONT Drive, Kingston, ON K7P 0M6
Virtual Tours
Price Comparison
Property Description
Property type
Semi-Detached
Lot size
N/A
Style
2-Storey
Approx. Area
N/A
Room Information
| Room Type | Dimension (length x width) | Features | Level |
|---|---|---|---|
| Foyer | 1.95 x 2.01 m | N/A | Main |
| Kitchen | 5.24 x 4.71 m | N/A | Main |
| Dining Room | 4.89 x 4.5 m | N/A | Main |
| Family Room | 6.84 x 5.84 m | N/A | Main |
About 1376 TREMONT Drive
Stylish & Spacious Semi-Detached Home Welcome to 1376 Tremont Drive, a beautifully updated semi-detached home in Kingstons desirable west end. Featuring 3 bedrooms, 3.5 baths, and a thoughtfully finished basement, this home offers the perfect blend of modern style and functional living space. Step inside to a bright, open-concept main floor with contemporary finishes and fresh, modern colours throughout. The spacious living and dining areas flow seamlessly into the kitchen, making it ideal for entertaining. Upstairs, the primary suite offers a private retreat with a luxurious soaker tub in the ensuite, while two additional bedrooms and a full bath provide ample space for family or guests. The fully finished basement expands your living options with a large rec room and full bathroom, perfect for a media room, home gym, or guest suite. Outside, enjoy the fully fenced backyard with a patio ideal for summer barbecues and relaxing evenings. A car-and-a-half garage provides extra storage and convenience. Located close to schools, parks, shopping, and amenities, this move-in-ready home is a must-see. Don't miss your chance schedule a showing today!
Home Overview
Last updated
Apr 8
Virtual tour
None
Basement information
Full, Finished
Building size
--
Status
In-Active
Property sub type
Semi-Detached
Maintenance fee
$N/A
Year built
--
Additional Details
MORTGAGE INFO
ESTIMATED PAYMENT
Location
Some information about this property - TREMONT Drive

Book a Showing
Find your dream home ✨
I agree to receive marketing and customer service calls and text messages from homepapa. Consent is not a condition of purchase. Msg/data rates may apply. Msg frequency varies. Reply STOP to unsubscribe. Privacy Policy & Terms of Service.







