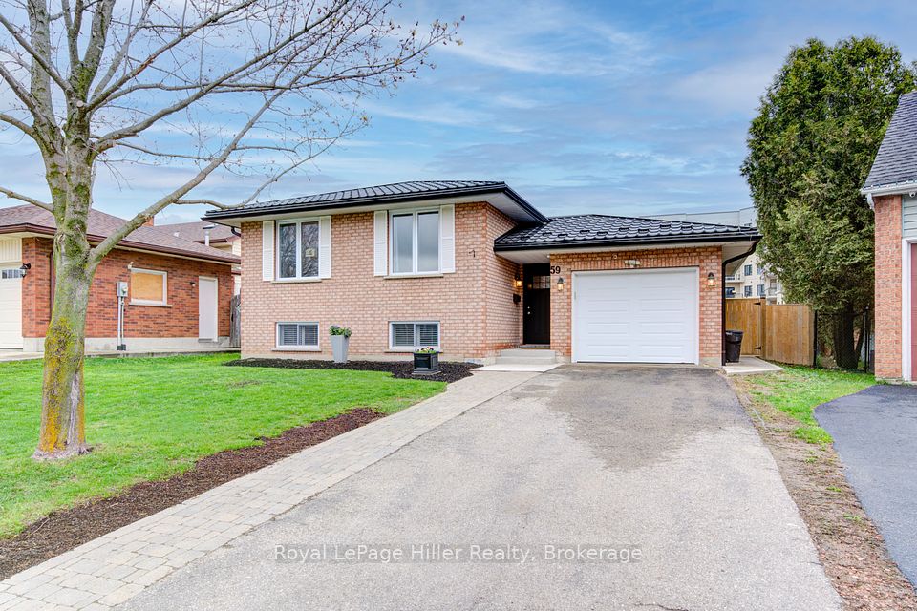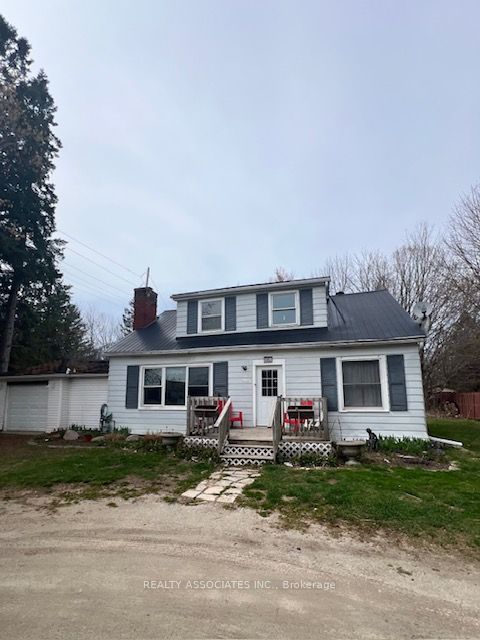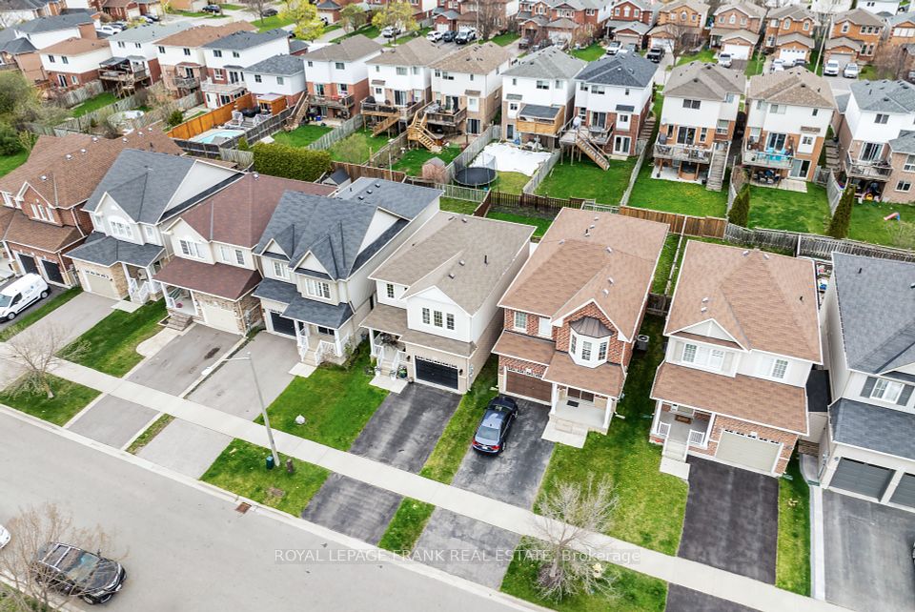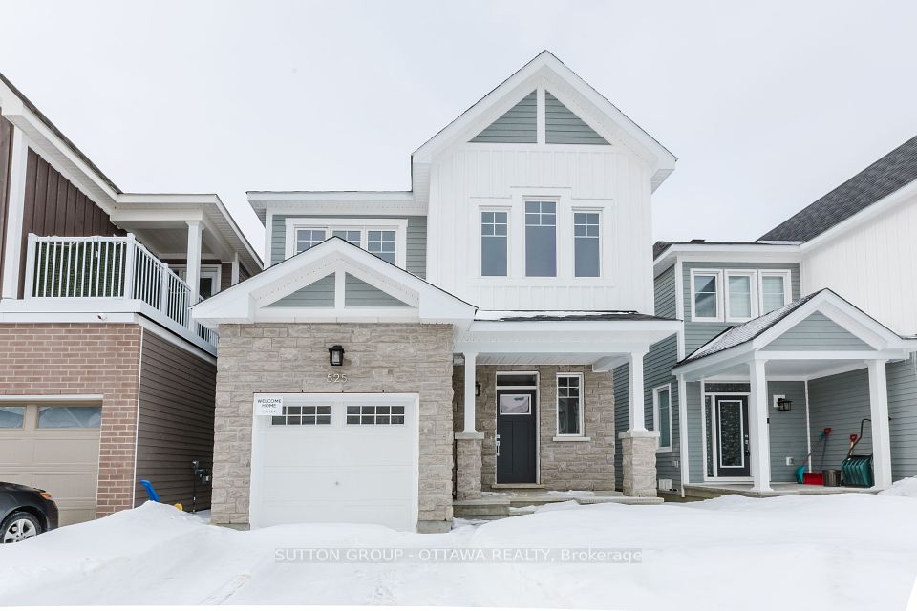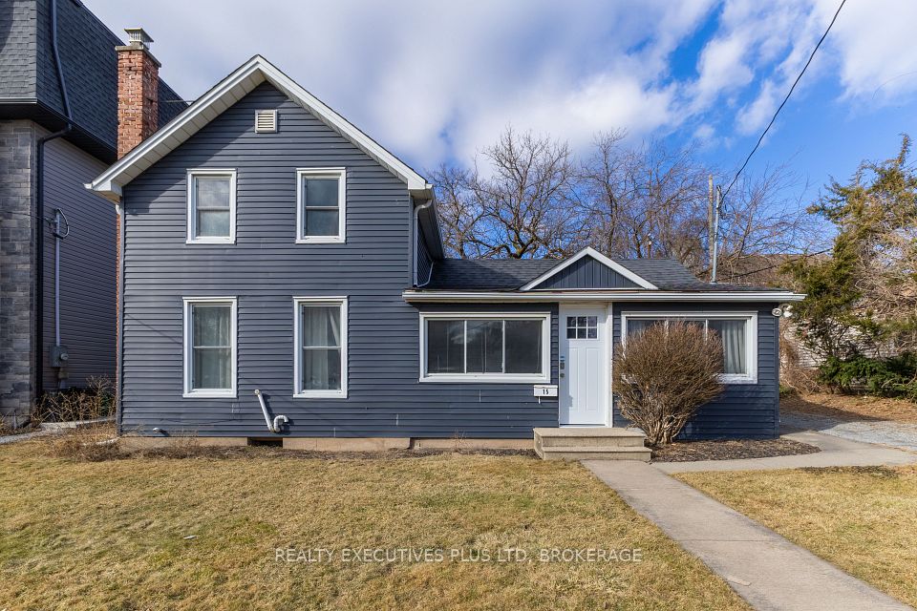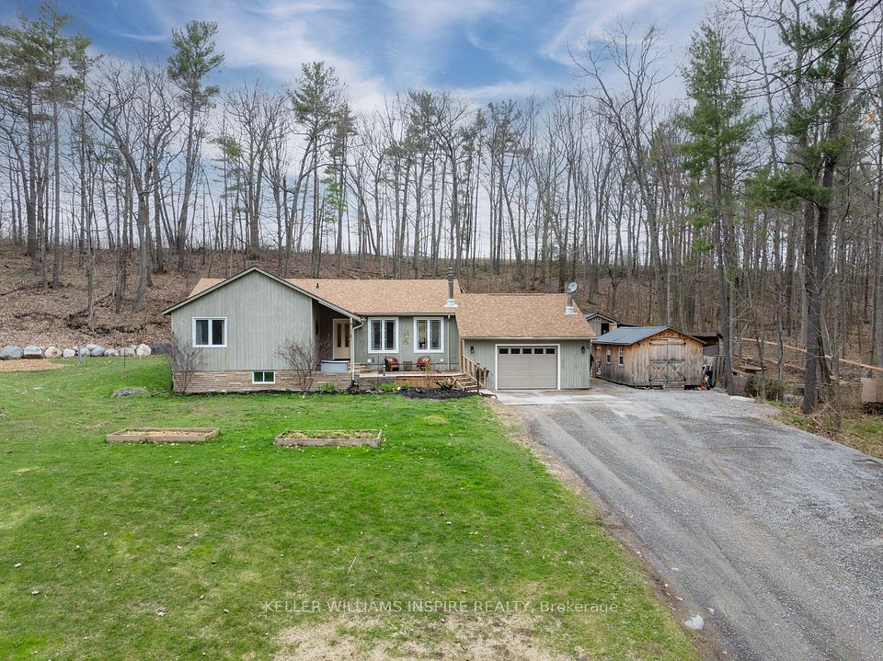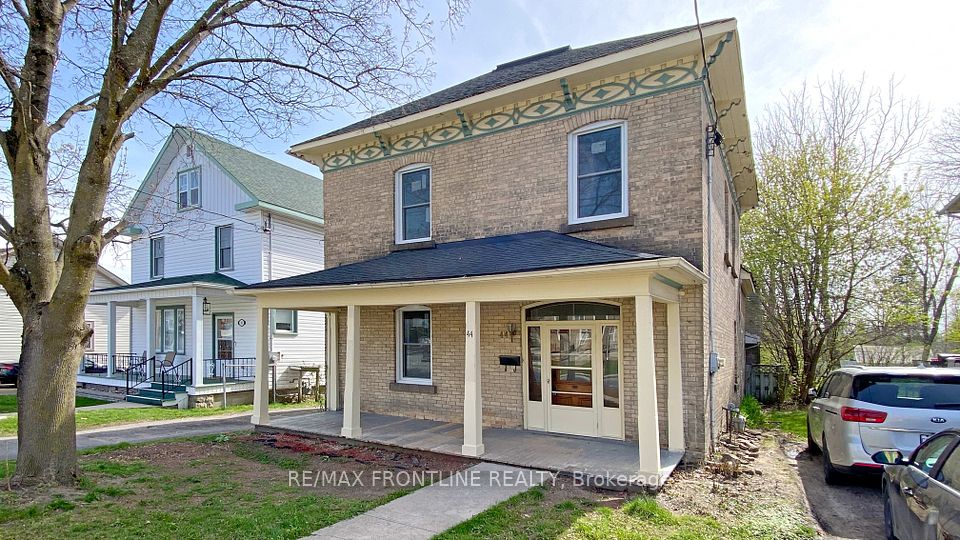$899,900
Last price change Apr 24
1376 South Wenige Drive, London North, ON N5X 4M8
Price Comparison
Property Description
Property type
Detached
Lot size
N/A
Style
2-Storey
Approx. Area
N/A
Room Information
| Room Type | Dimension (length x width) | Features | Level |
|---|---|---|---|
| Living Room | 5.15 x 3.95 m | N/A | Main |
| Dining Room | 6.24 x 3.77 m | N/A | Main |
| Kitchen | 3.77 x 3.24 m | N/A | Main |
| Primary Bedroom | 5.04 x 4.78 m | N/A | Upper |
About 1376 South Wenige Drive
Welcome to this beautifully crafted 2-story home in the highly desirable Stoney Creek neighbourhood! Built in 2004, this home boasts a bright, open-concept layout with a seamless flow between the living, dining, and kitchen areasi deal for modern family living and entertaining. The main floor is enhanced by stunning hardwood floors throughout, and the tall ceilings amplify the sense of space and natural light, creating an inviting atmosphere. Upstairs, you'll find 3 spacious bedrooms, including a primary suite with ensuite bathroom and ample closet space. The fully finished basement is a true standout, offering an additional bedroom perfect for guests or a growing family, along with a well-appointed 3-piece bath for added convenience. The versatile basement space can be used as a cozy retreat, a home theater, or even a home gym. Outside, enjoy the privacy of your fully fenced yard with a large deck, perfect for relaxation or hosting outdoor gatherings. With its modern amenities, generous living space, and exceptional location, this home is a must-see. Schedule your visit today!
Home Overview
Last updated
Apr 24
Virtual tour
None
Basement information
Finished, Full
Building size
--
Status
In-Active
Property sub type
Detached
Maintenance fee
$N/A
Year built
2024
Additional Details
MORTGAGE INFO
ESTIMATED PAYMENT
Location
Some information about this property - South Wenige Drive

Book a Showing
Find your dream home ✨
I agree to receive marketing and customer service calls and text messages from homepapa. Consent is not a condition of purchase. Msg/data rates may apply. Msg frequency varies. Reply STOP to unsubscribe. Privacy Policy & Terms of Service.







