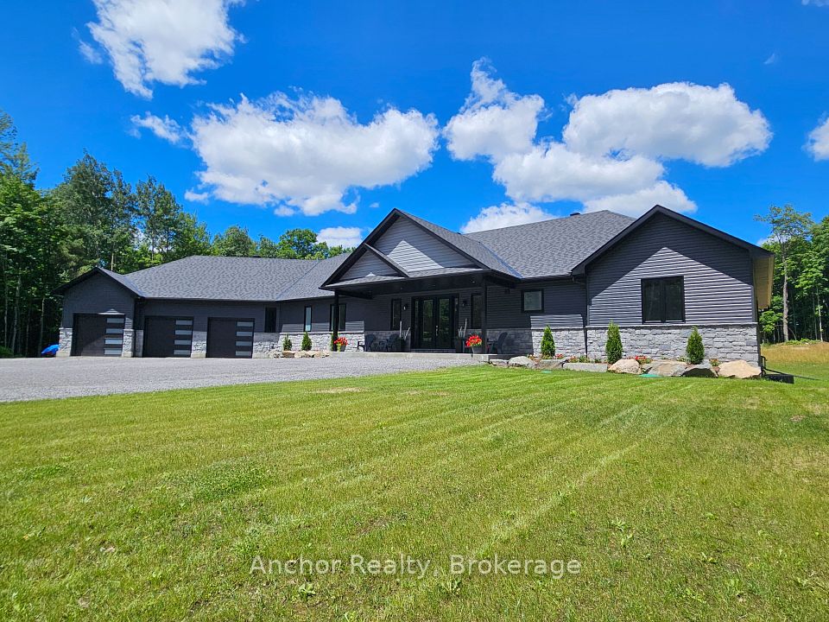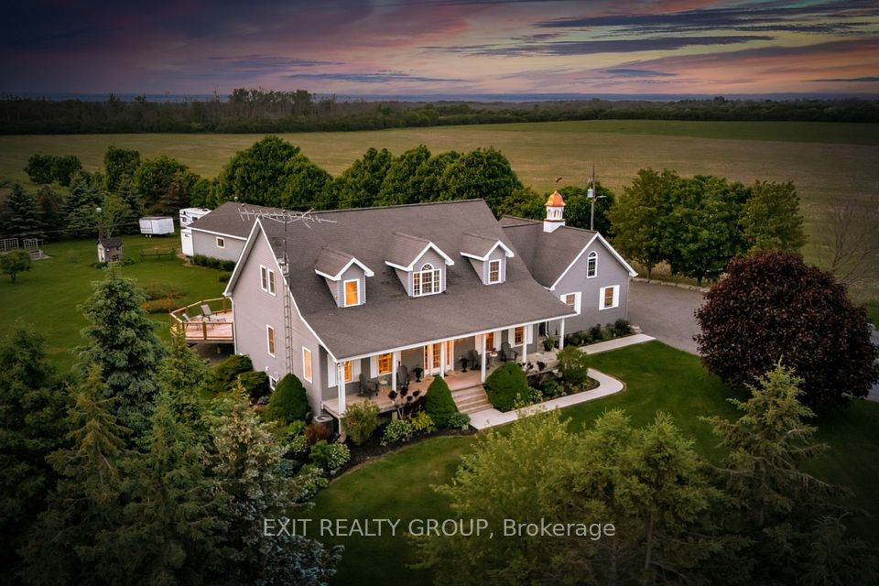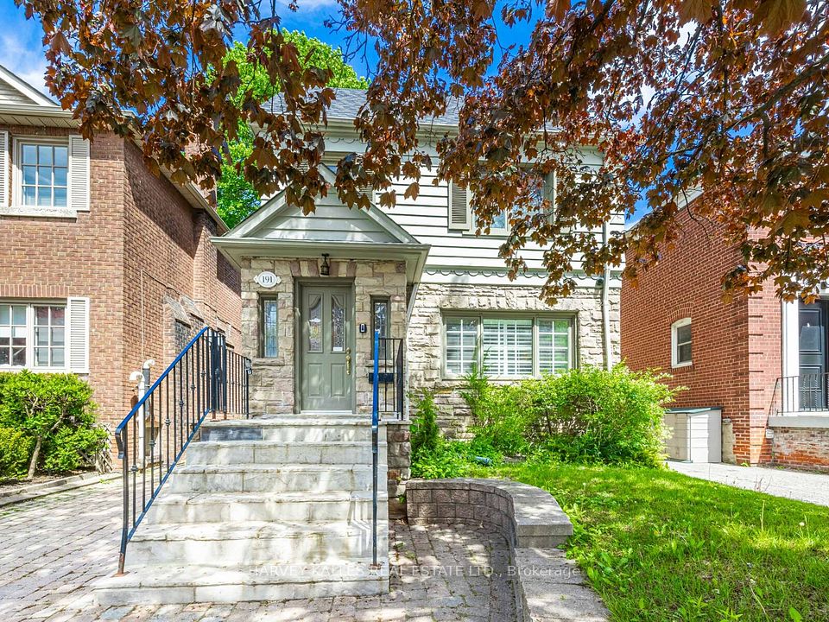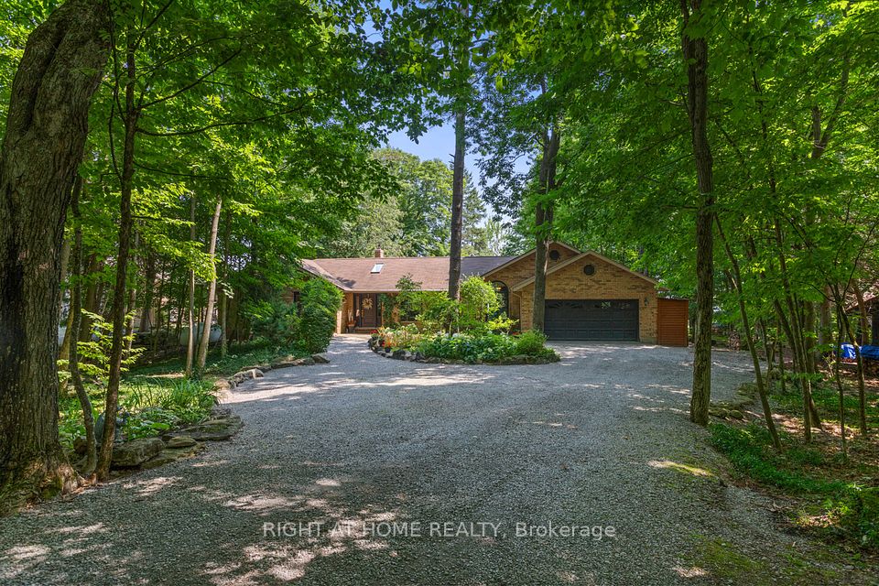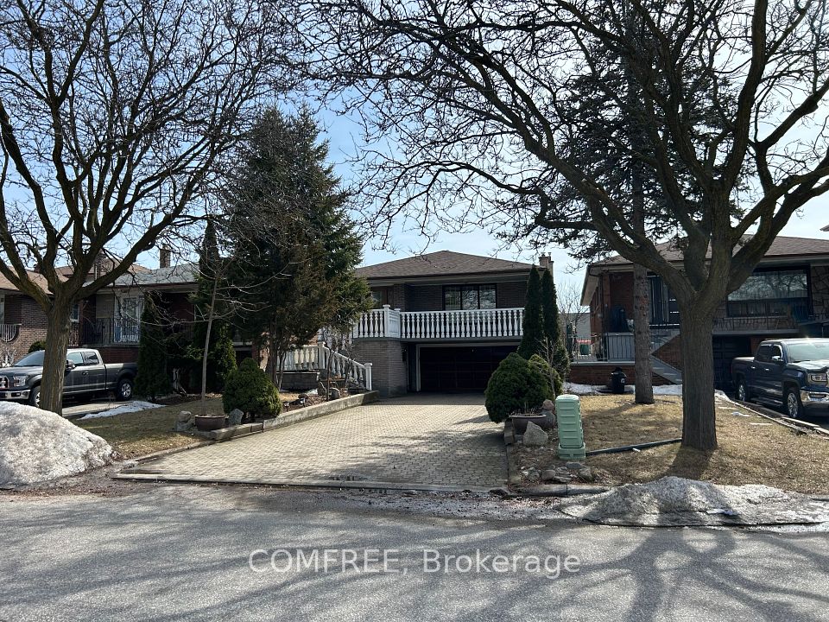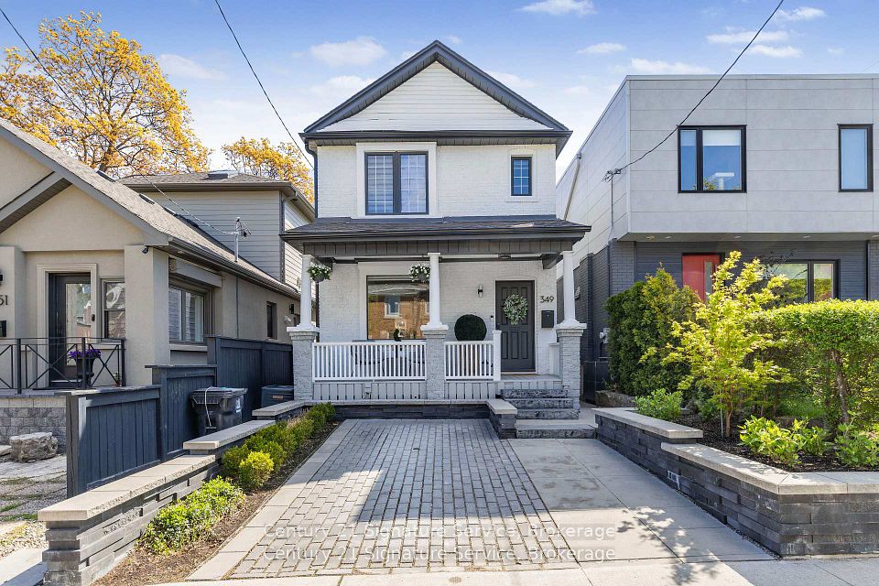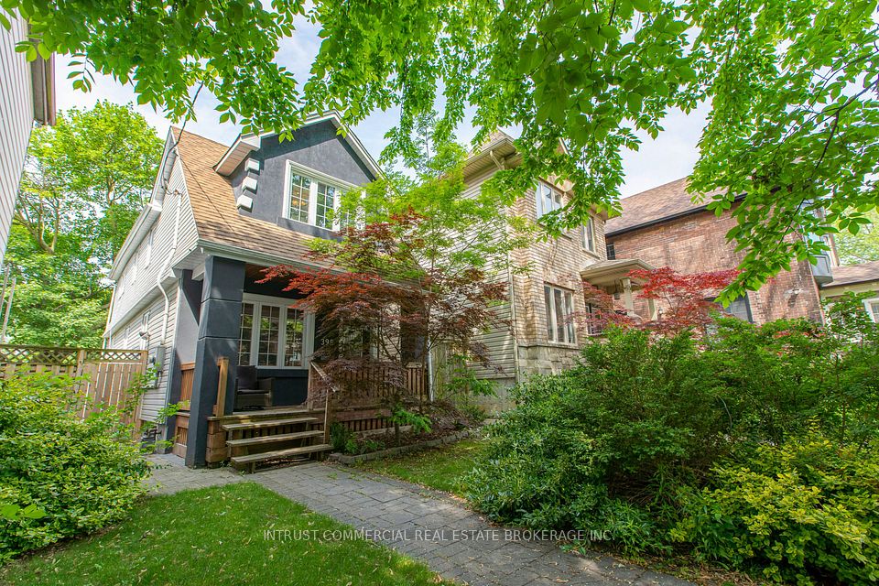
$1,838,000
1373 Islington Avenue, Toronto W08, ON M9A 3K5
Virtual Tours
Price Comparison
Property Description
Property type
Detached
Lot size
N/A
Style
Bungalow
Approx. Area
N/A
Room Information
| Room Type | Dimension (length x width) | Features | Level |
|---|---|---|---|
| Foyer | 2.85 x 2.01 m | 2 Pc Bath, Tile Floor, Vaulted Ceiling(s) | Main |
| Living Room | 6.43 x 3.1 m | Vaulted Ceiling(s), Gas Fireplace, Pot Lights | Main |
| Dining Room | 3.23 x 2.39 m | Hardwood Floor, Window Floor to Ceiling, Hardwood Floor | Main |
| Kitchen | 6.05 x 3.4 m | Centre Island, W/O To Deck, Stainless Steel Appl | Main |
About 1373 Islington Avenue
Welcome to 1373 Islington Avenue, a custom modern bungalow that commands attention with its striking architectural lines, sleek curb appeal and thoughtful design. Completely renovated in 2021, this home offers a rare blend of quality, contemporary finishes & expertly curated upgrades throughout. The airy main level features soaring vaulted ceilings, floor-to-ceiling double-glazed aluminum windows, wide-plank engineered hardwood floors, a spacious living room warmed by a modern fireplace and a wood-trim accent wall, a dedicated dining area, a show-stopping kitchen, beautifully appointed with quartz counters, custom cabinetry, stainless steel appliances, a large island and a seamless walkout to the backyard, a refined primary suite with a double closet and a lux ensuite with a double vanity, oversized shower & black fixtures, a moody powder room and a practical mudroom. The fully underpinned, light-filled lower level boasts 9 ceilings, radiant in-floor heating, oversized windows, a massive rec room, 2 spacious bedrooms connected by a polished 5-piece semi-ensuite, a 2nd powder room, a laundry room and excellent storage. The exceptional, fully-fenced, landscaped backyard retreat is perfectly designed for outdoor living with a 1,050 sf multi-tiered deck, a built-in natural gas fire pit, outdoor TV, accent lighting and a custom aluminum pergola with full waterproofing & retractable shades and offers serene treed vistas. A private driveway and updated garage provide parking for 5 cars. Extensive upgrades include new plumbing, 200 AMP electrical, state-of-the-art HVAC, an EV charger, spray foam insulation, tankless water heater, Hunter Douglas window coverings and more! Located in desirable Humber Valley Village, a short walk to top schools including OLS, ECI & KCS, Islington Subway, Tom Riley Park, Memorial Pool, Islington Golf Club, Montgomery's Inn farmers' market & Thorncrest Plaza. An extraordinary, one-of-kind Etobicoke home - don't miss the chance to make it yours!
Home Overview
Last updated
2 hours ago
Virtual tour
None
Basement information
Finished, Full
Building size
--
Status
In-Active
Property sub type
Detached
Maintenance fee
$N/A
Year built
--
Additional Details
MORTGAGE INFO
ESTIMATED PAYMENT
Location
Some information about this property - Islington Avenue

Book a Showing
Find your dream home ✨
I agree to receive marketing and customer service calls and text messages from homepapa. Consent is not a condition of purchase. Msg/data rates may apply. Msg frequency varies. Reply STOP to unsubscribe. Privacy Policy & Terms of Service.






