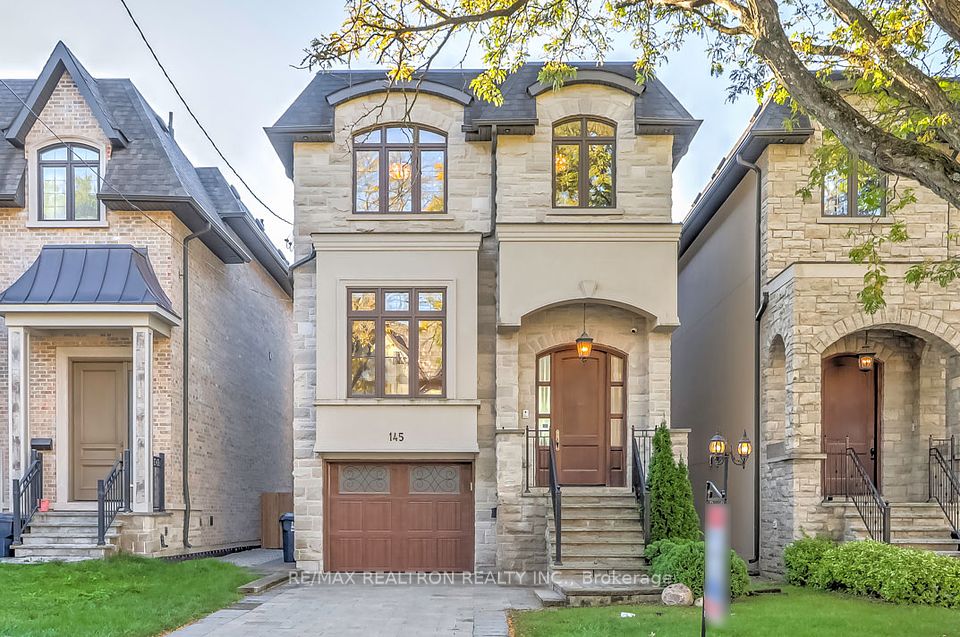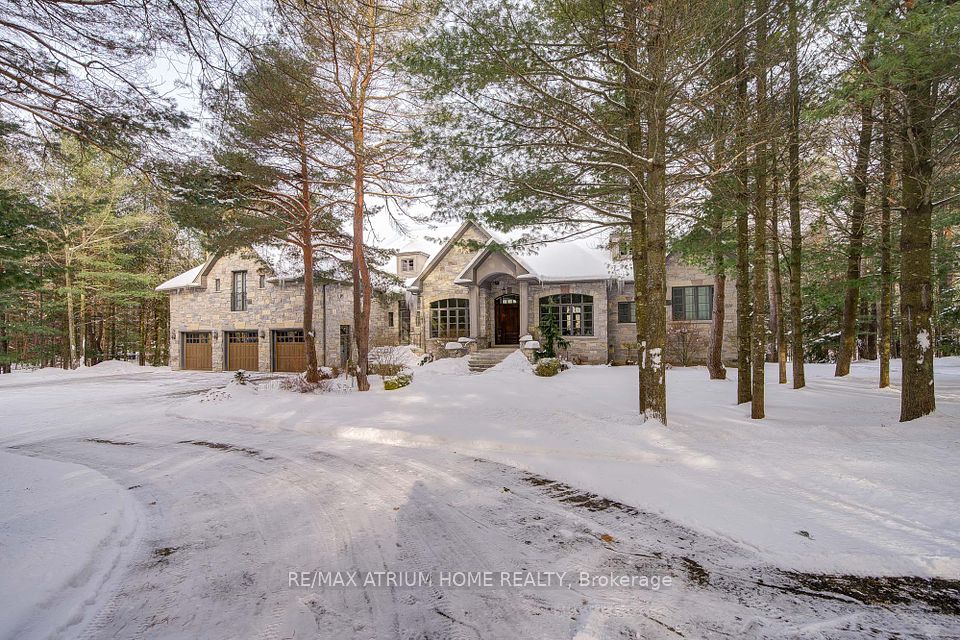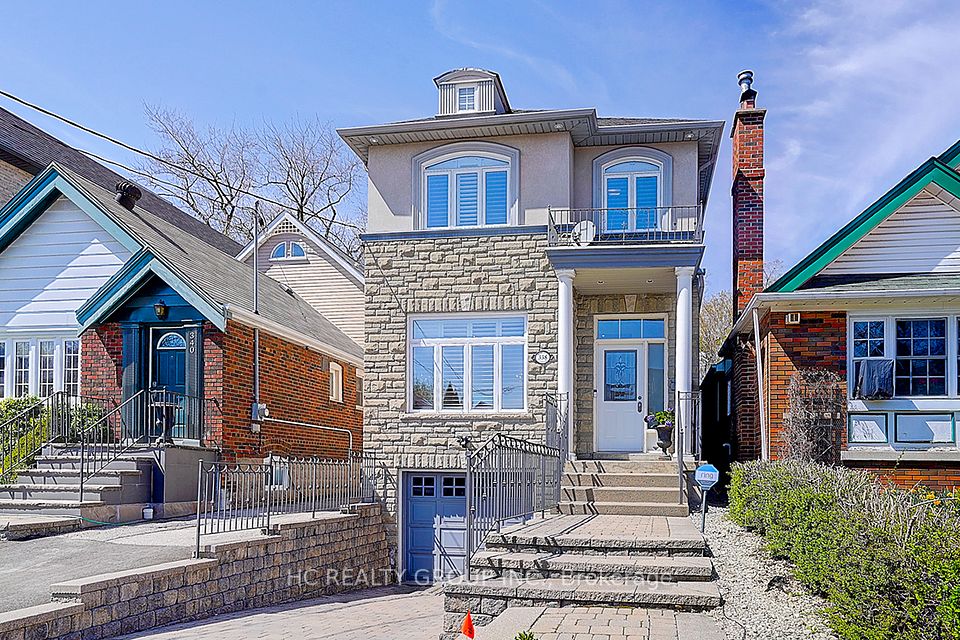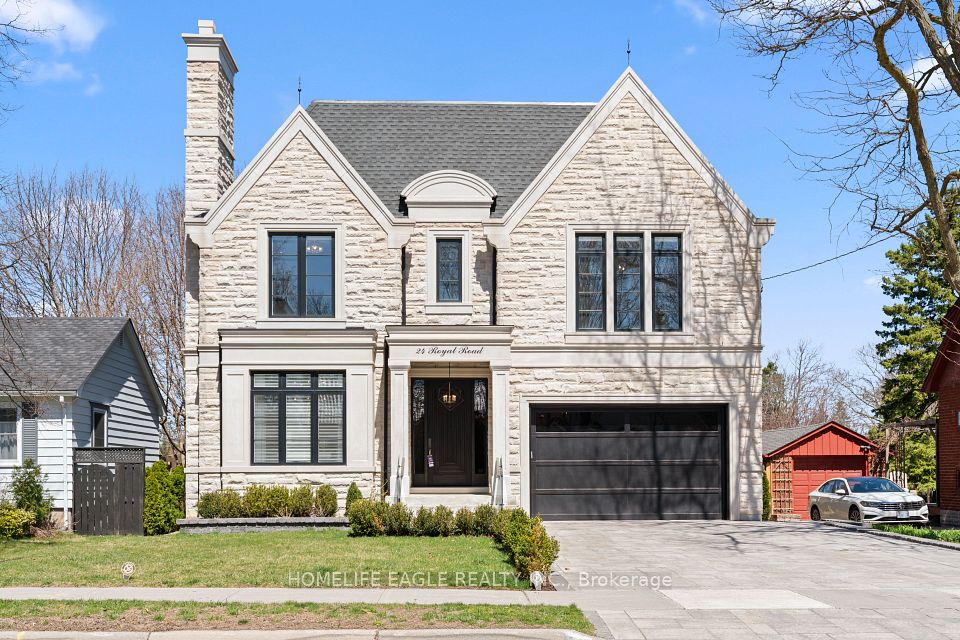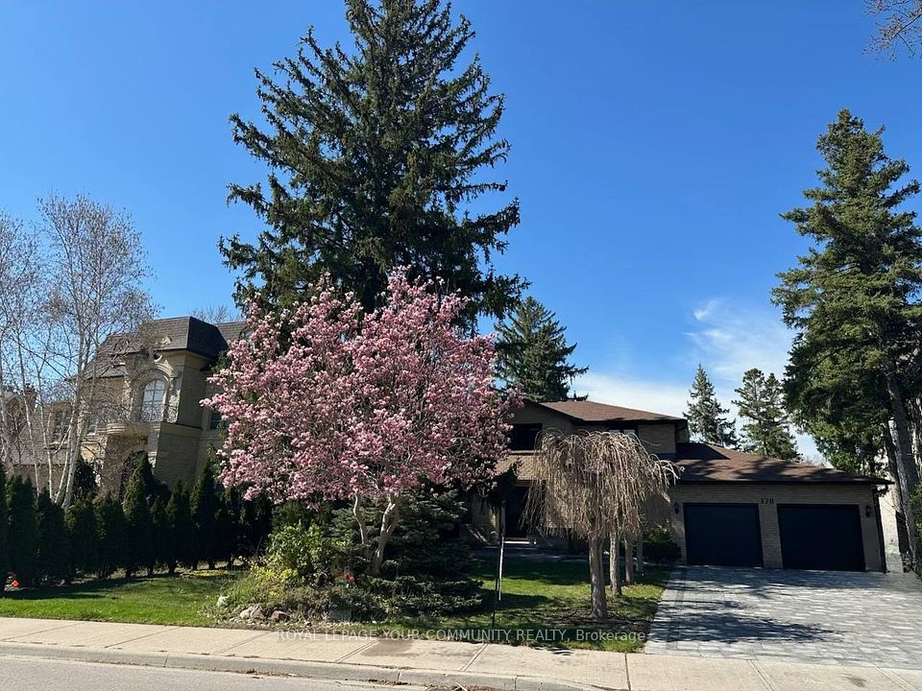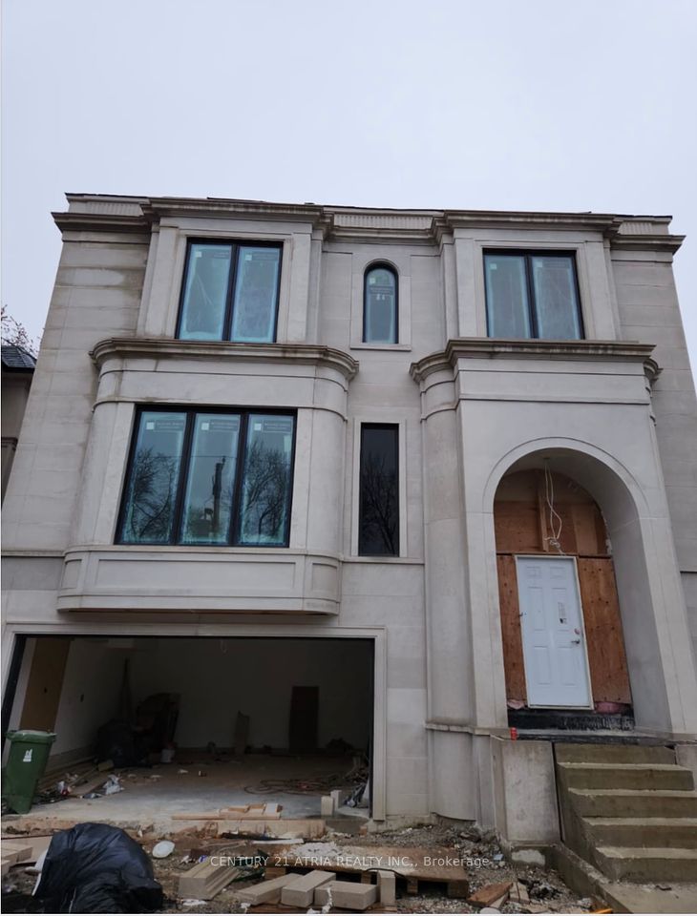$2,985,000
1371 Chriseden Drive, Mississauga, ON L5H 1V1
Virtual Tours
Price Comparison
Property Description
Property type
Detached
Lot size
N/A
Style
2-Storey
Approx. Area
N/A
Room Information
| Room Type | Dimension (length x width) | Features | Level |
|---|---|---|---|
| Living Room | 4.27 x 4.11 m | Hardwood Floor, Cathedral Ceiling(s), Pot Lights | Ground |
| Dining Room | 4.88 x 4.45 m | Hardwood Floor, Bow Window | Ground |
| Kitchen | 5.18 x 3.35 m | Hardwood Floor, Breakfast Bar, Overlooks Pool | Ground |
| Breakfast | 4.98 x 3.97 m | Hardwood Floor, W/O To Pool, Greenhouse Window | Ground |
About 1371 Chriseden Drive
Welcome to 1371 Chriseden Drive. Located in the prestigious, tree-lined Lorne Park community, this elegant family home offers 6,087 square feet of total finished living space on a generous, pool-sized lot. With 5 bedrooms and 6+1 bathrooms, this residence blends timeless charm with comfort and thoughtful design in one of Mississauga's most exclusive neighbourhoods. This home provides the ideal layout and flexibility for multi-generational living allowing everyone to enjoy their own space while staying connected under one roof. The main floor features a spacious layout with hardwood flooring, refined finishes, and large, inviting principal rooms. At the heart of the home is a beautifully designed kitchen with quartz countertops and a sunlit breakfast area overlooking the peaceful backyard. The welcoming family room, complete with a classic gas fireplace, provides a cozy yet open atmosphere. A formal dining room and private home office add both functionality and grace to the main level perfect for entertaining both indoors and outdoors. Upstairs, the primary suite offers a peaceful retreat with a large walk-in closet and a luxurious 6-piece ensuite. Each of the additional four bedrooms is generously sized and offers access to either a private ensuite or a Jack-and-Jill bathroom, all finished with timeless elegance. The fully finished walk-out basement expands the living space with a spacious recreation room, a 3-piece bathroom, and a versatile additional room ideal for extended family, guests. Outdoor Features the beautifully landscaped and fully fenced backyard includes a natural wood storage shed, pool and a pool house with a full bathroom, offering wonderful potential for outdoor entertaining and relaxation. Located near top-rated public and private schools, scenic waterfront, trails, Parks, and within easy reach of local shops, restaurants, and cafés. Enjoy quick access to the QEW, GO Transit, and Lakeshore for a convenient commute and lifestyle.
Home Overview
Last updated
1 hour ago
Virtual tour
None
Basement information
Walk-Out
Building size
--
Status
In-Active
Property sub type
Detached
Maintenance fee
$N/A
Year built
--
Additional Details
MORTGAGE INFO
ESTIMATED PAYMENT
Location
Some information about this property - Chriseden Drive

Book a Showing
Find your dream home ✨
I agree to receive marketing and customer service calls and text messages from homepapa. Consent is not a condition of purchase. Msg/data rates may apply. Msg frequency varies. Reply STOP to unsubscribe. Privacy Policy & Terms of Service.







