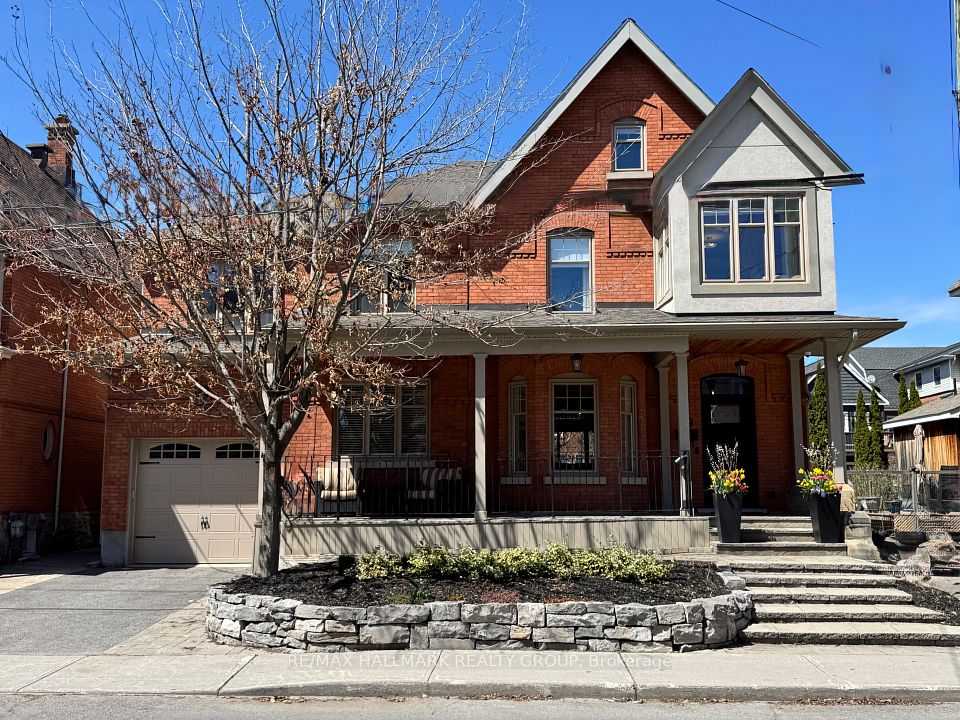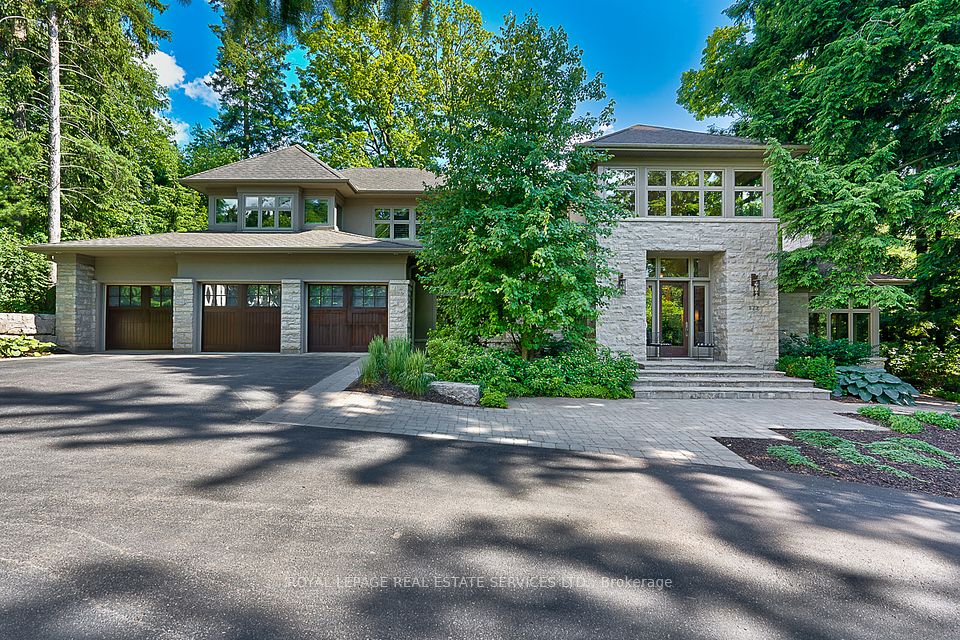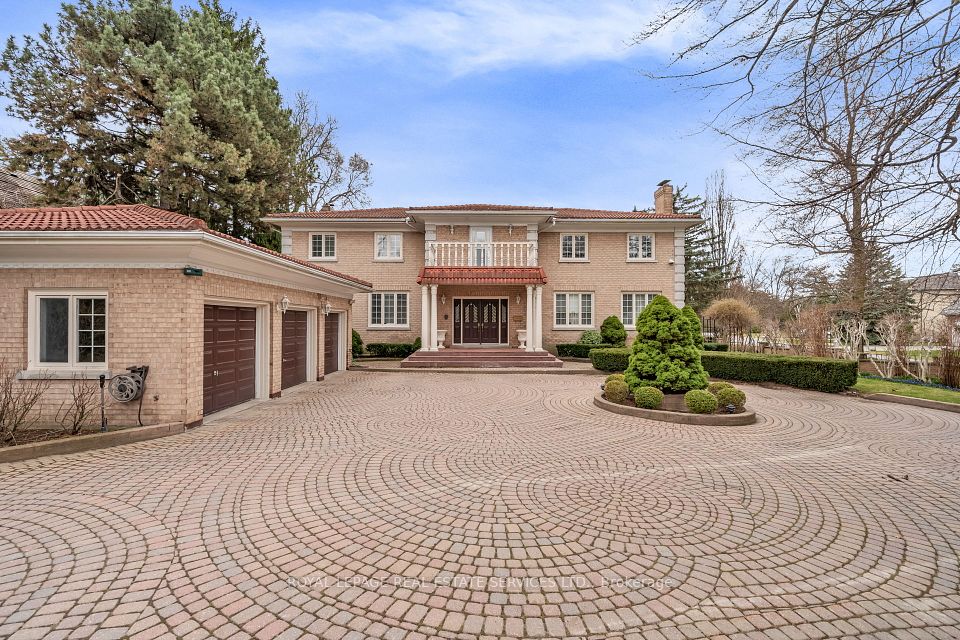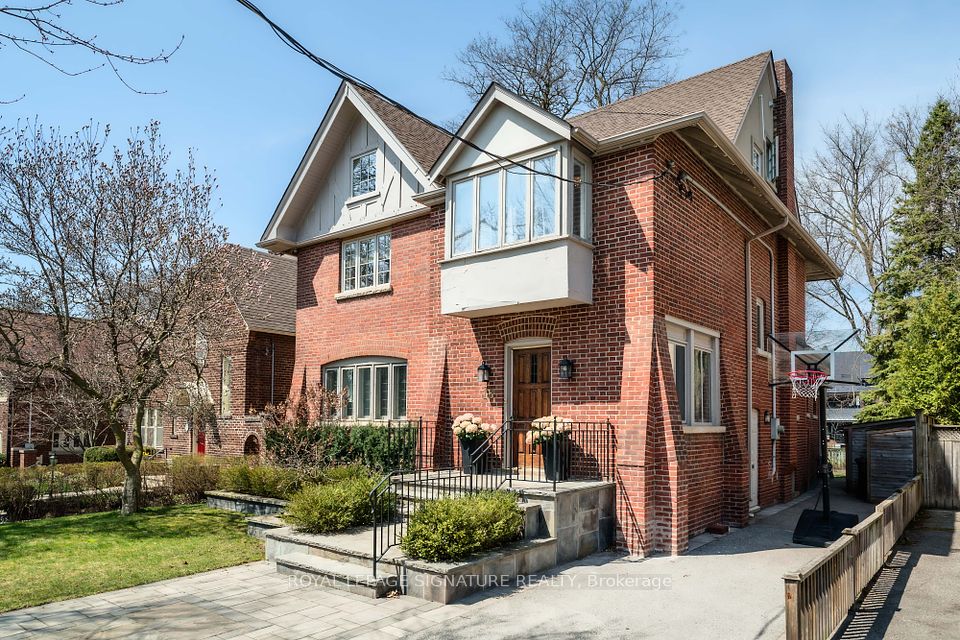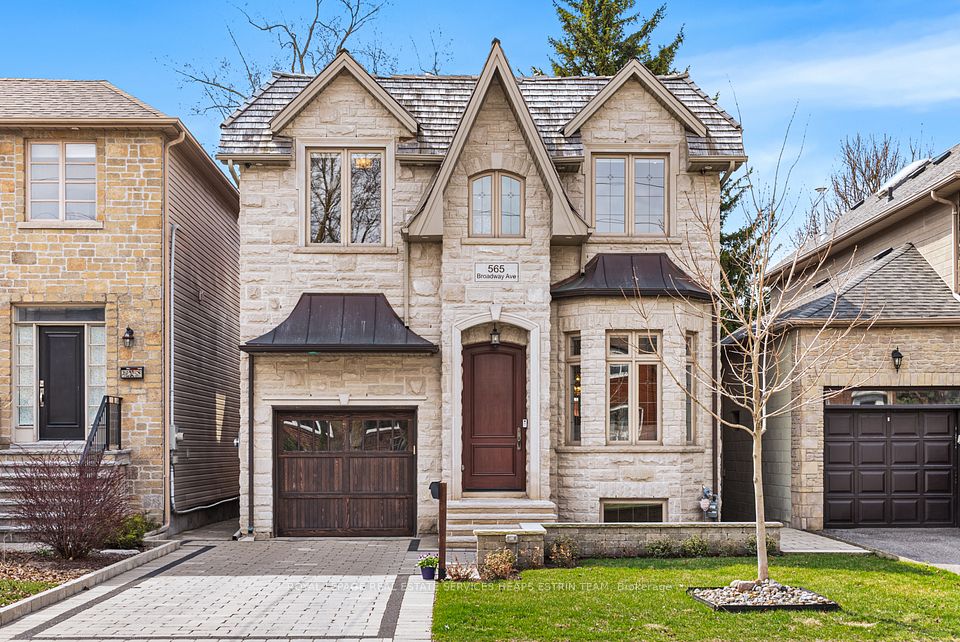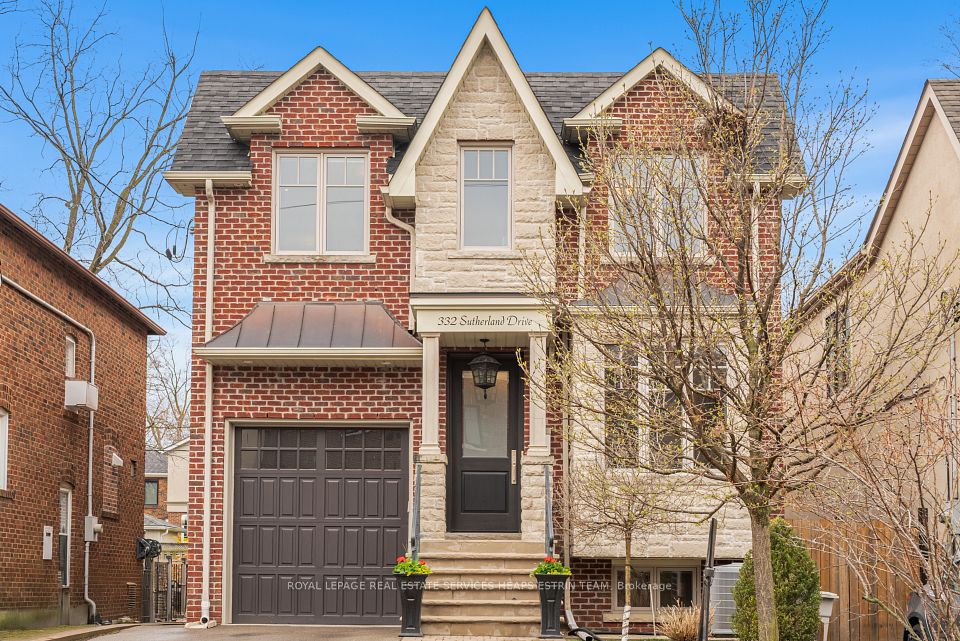$3,899,900
1371 10th Concession Road, Hamilton, ON N0B 2J0
Virtual Tours
Price Comparison
Property Description
Property type
Detached
Lot size
10-24.99 acres
Style
Bungalow
Approx. Area
N/A
Room Information
| Room Type | Dimension (length x width) | Features | Level |
|---|---|---|---|
| Kitchen | 6.55 x 3.76 m | Quartz Counter, Backsplash, Eat-in Kitchen | Main |
| Living Room | 7.04 x 6.81 m | Hardwood Floor, 2 Way Fireplace, Crown Moulding | Main |
| Dining Room | 5.36 x 3.94 m | 2 Way Fireplace, Hardwood Floor, Walk-Out | Main |
| Family Room | 7.19 x 3 m | Broadloom, Fireplace, Beamed Ceilings | Main |
About 1371 10th Concession Road
Welcome To 1371 Concession 10 W, A Beautifully Renovated Bungalow On 14 Scenic Acres Where A Quiet Road Ends. This RemarkableProperty Features A Private 7-Acre Forest, A Stocked Pond, And A 3200 Sqft Detached Garage/Shop/Mancave. The Home Boasts 4+1 Bedrooms And 5Bathrooms, Showcasing True Pride Of Ownership. The Large Custom Eat-In Kitchen Offers Quartz Countertops, Built-In Appliances, And Ample Storage Space. The Formal Living And Dining Rooms, Separated By A Two-Sided Wood-Burning Fireplace, Open Onto The Backyard, Making It The PerfectSpace For Entertaining. The Raised Family Room Addition Features Vaulted Beamed Ceilings And A Fireplace, Creating A Cozy Atmosphere. A LargeOffice Space Is Perfect For Those Working Remotely. The Primary Suite Offers 9ft Tray Ceilings, A Walk-In Closet, And A Luxurious 5-Piece Ensuite.Three Additional Bedrooms And An Open-Concept Laundry/Mudroom Complete The Main Level. Head Downstairs To The Rec Room With A Wet Bar,Bonus Room, 2-Piece Bathroom, Garage Access, And A Separate Entry To A Private Living Area. This Space Is Perfect For An In-Law Suite, Featuring 1Bedroom, 1 Bathroom, And A Kitchen. The Backyard Is A Private Oasis And An Entertainer's Dream. The Inground Saltwater Pool With A Built-In Spa,Pool Cabana With An Outdoor Kitchen, Fireplace, 3-Piece Bathroom, Heaters, And A Putting Green All Overlook The Stunning Treelined Property.Minutes From Highway 401 And Valens Lake, This Property Is A Nature Lovers Masterpiece. With Its Serene Setting, Private Amenities, And ConvenientLocation, 1371 Concession 10 W Is The Perfect Country Home For Those Seeking Tranquility And Luxury. **When Searching The Property ForDirections Please Search 1371 Concession 10 W, Hamilton** **EXTRAS** Fully Renovated in 2015 - New Electrical,Plumbing,HVAC,Roof,Windows. In-Law Suite W/Sep.Entry, 3200 sqft Detached Shop, Private StockedPond W/ Bunkie, All New Irrigation System (2023), Salt Water Inground Pool W/ Spa (2022), & More.
Home Overview
Last updated
Feb 20
Virtual tour
None
Basement information
Finished, Separate Entrance
Building size
--
Status
In-Active
Property sub type
Detached
Maintenance fee
$N/A
Year built
--
Additional Details
MORTGAGE INFO
ESTIMATED PAYMENT
Location
Some information about this property - 10th Concession Road

Book a Showing
Find your dream home ✨
I agree to receive marketing and customer service calls and text messages from homepapa. Consent is not a condition of purchase. Msg/data rates may apply. Msg frequency varies. Reply STOP to unsubscribe. Privacy Policy & Terms of Service.







