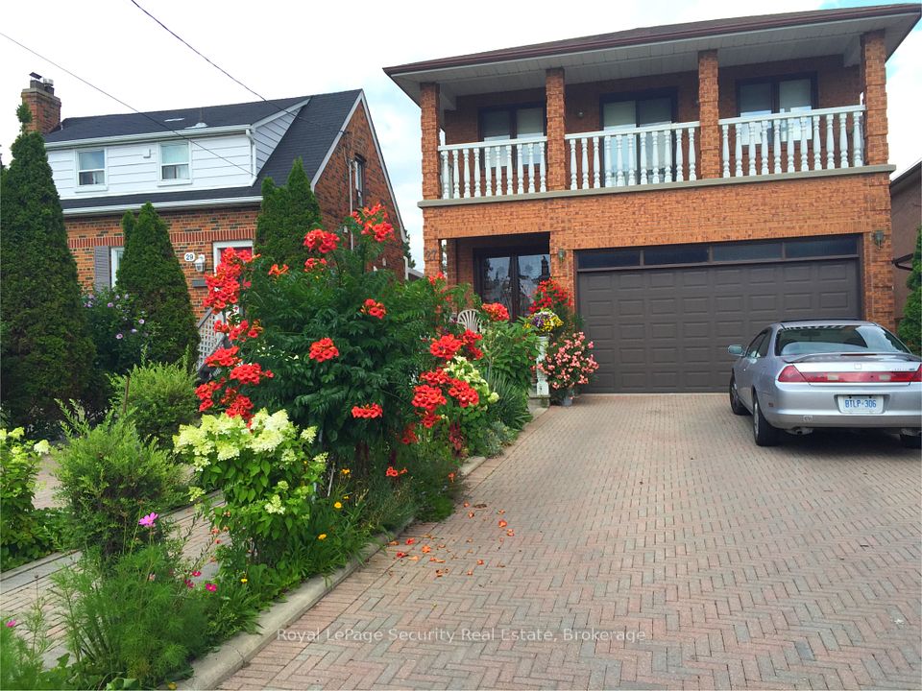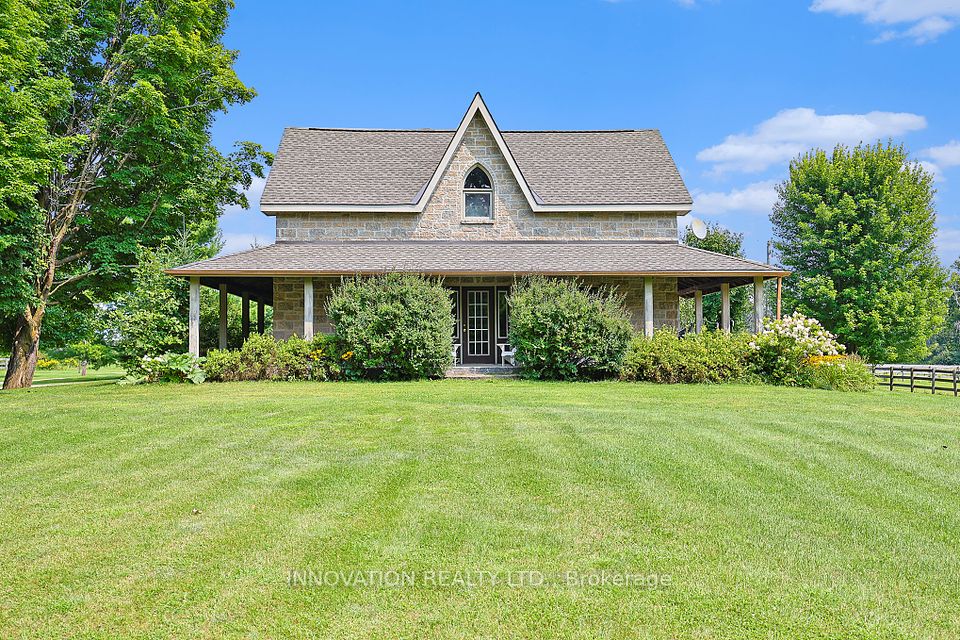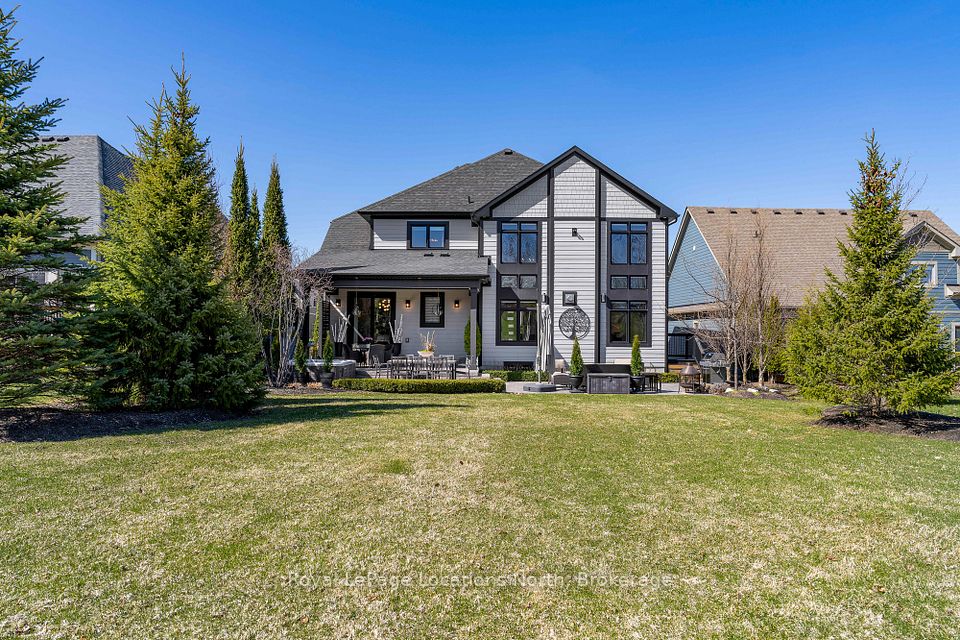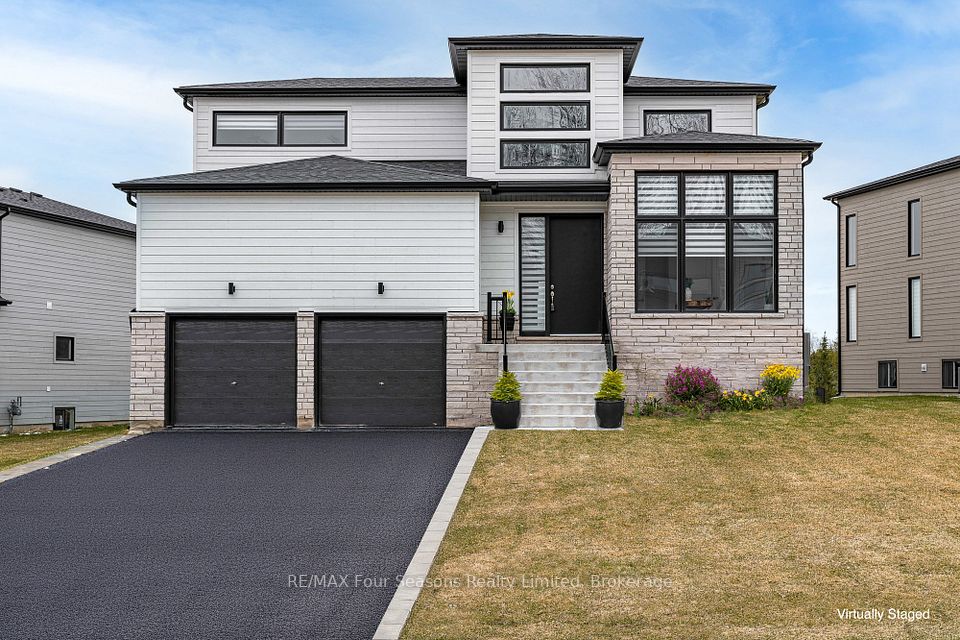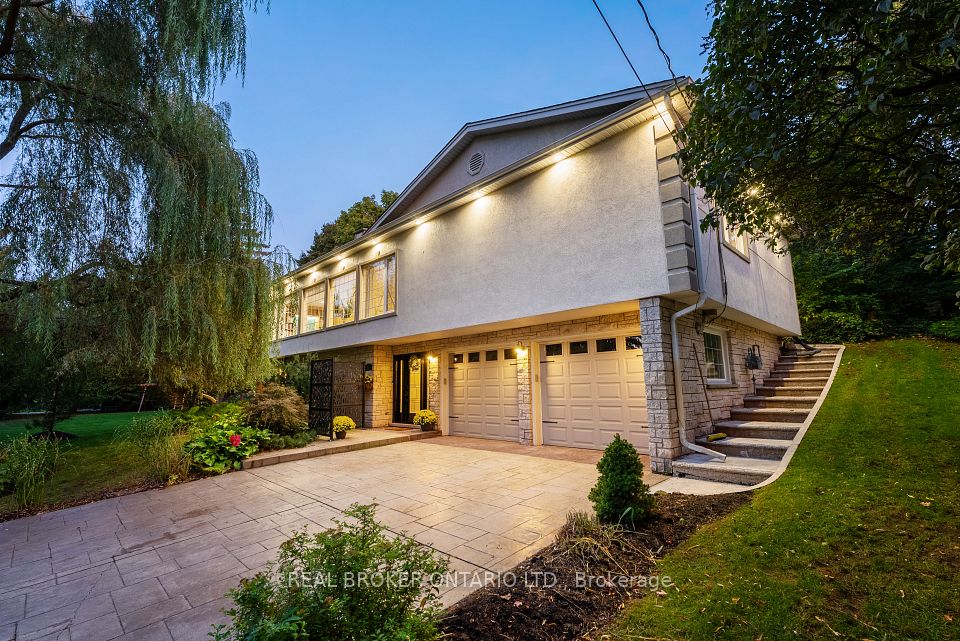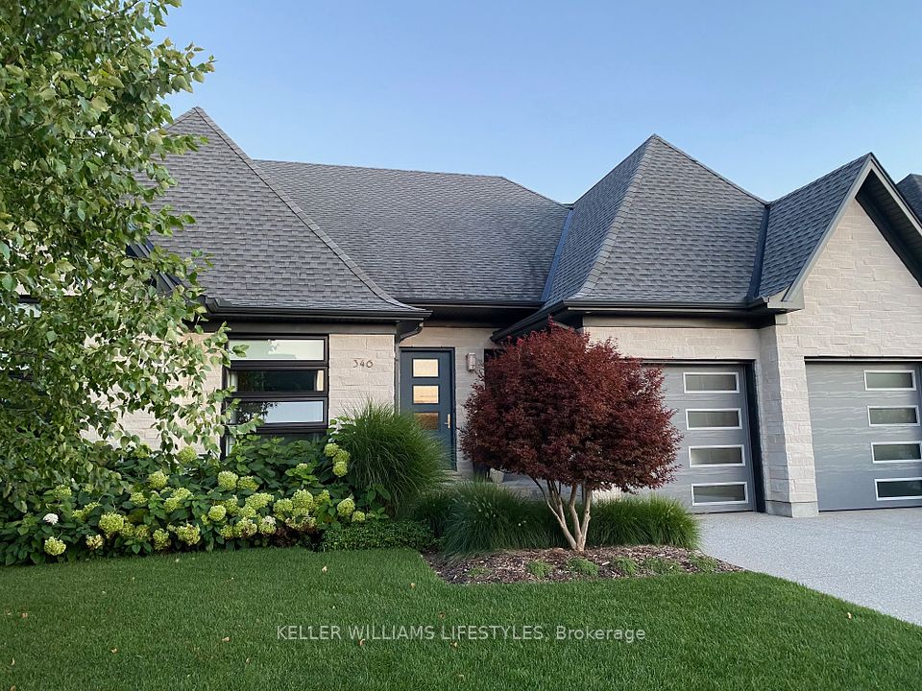$1,998,000
1370 Concession Rd 8 N/A, Adjala-Tosorontio, ON L0G 1W0
Price Comparison
Property Description
Property type
Detached
Lot size
10-24.99 acres
Style
2-Storey
Approx. Area
N/A
Room Information
| Room Type | Dimension (length x width) | Features | Level |
|---|---|---|---|
| Kitchen | 4.5 x 3.81 m | Hardwood Floor, Breakfast Bar, Backsplash | Main |
| Breakfast | 3.28 x 1.54 m | Hardwood Floor, Pot Lights, Crown Moulding | Main |
| Family Room | 6.71 x 4.64 m | Hardwood Floor, Fireplace, Pot Lights | Main |
| Dining Room | 4.51 x 3.97 m | Hardwood Floor, Bay Window, Crown Moulding | Main |
About 1370 Concession Rd 8 N/A
Just North Of Highway 9 On A Paved Road This Rolling 10 Acres Boasts A 3 Bed 4 Bath Home Beautifully Renovated Top To Bottom. Open Concept Eat In Kitchen/Family Room Area W/ Walk Out To Large Covered Back Deck. Large Formal Living and Dining Room W/ Main Floor Office. Enclosed Front Porch Mud Room Area W/ Inside Access To Over Sized 2 Car Garage. Gated Front Entrance With Paved Drive To House and Gravel Drive To Barn. Fantastic 2 Level Barn With Large Parking Lot, Water, Hydro & Large Deck Has Endless Potential For Many Uses. Set Between Newmarket & Orangeville, 5 Minutes To Tottenham & 15 Minutes to Bolton. Fibre Internet (Vianet). Approx. 4,500 sqft of living space. 400 amp Service. **EXTRAS** 16KW Generator, Wood Shed, Fenced Run W/ Large Dog House Or Chicken Coop, Drilled Well W/ Frost Point In Back Yard, Whole Home Water System W/ UV Light & Water Softener, Furnace Approximately 7 Years Old, Roof Approximately 7 Years Old
Home Overview
Last updated
Feb 13
Virtual tour
None
Basement information
Finished
Building size
--
Status
In-Active
Property sub type
Detached
Maintenance fee
$N/A
Year built
--
Additional Details
MORTGAGE INFO
ESTIMATED PAYMENT
Location
Some information about this property - Concession Rd 8 N/A

Book a Showing
Find your dream home ✨
I agree to receive marketing and customer service calls and text messages from homepapa. Consent is not a condition of purchase. Msg/data rates may apply. Msg frequency varies. Reply STOP to unsubscribe. Privacy Policy & Terms of Service.







