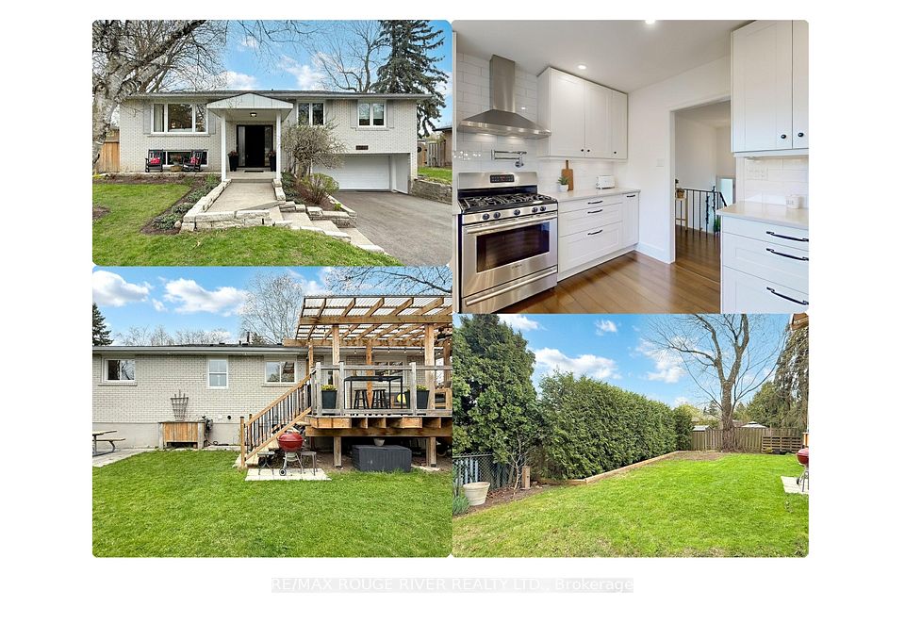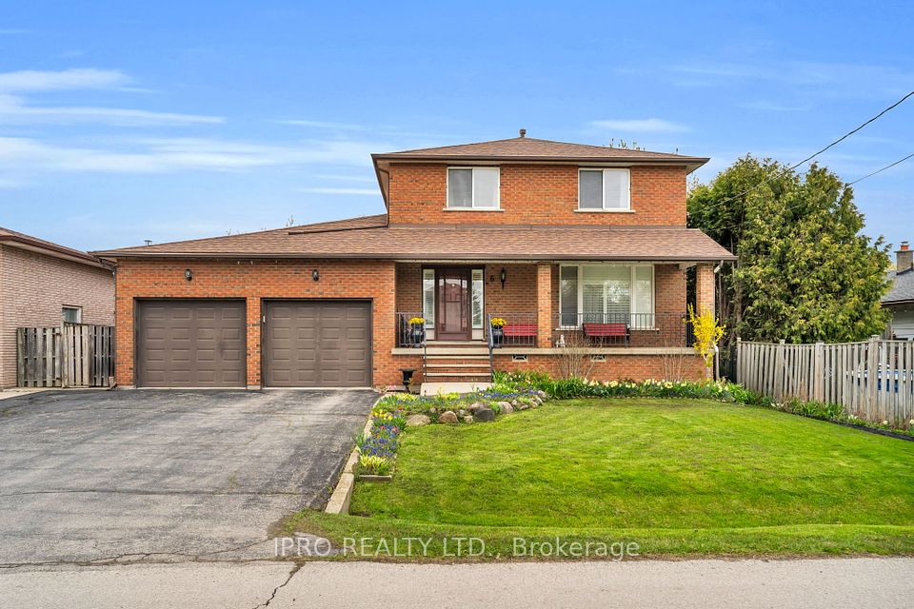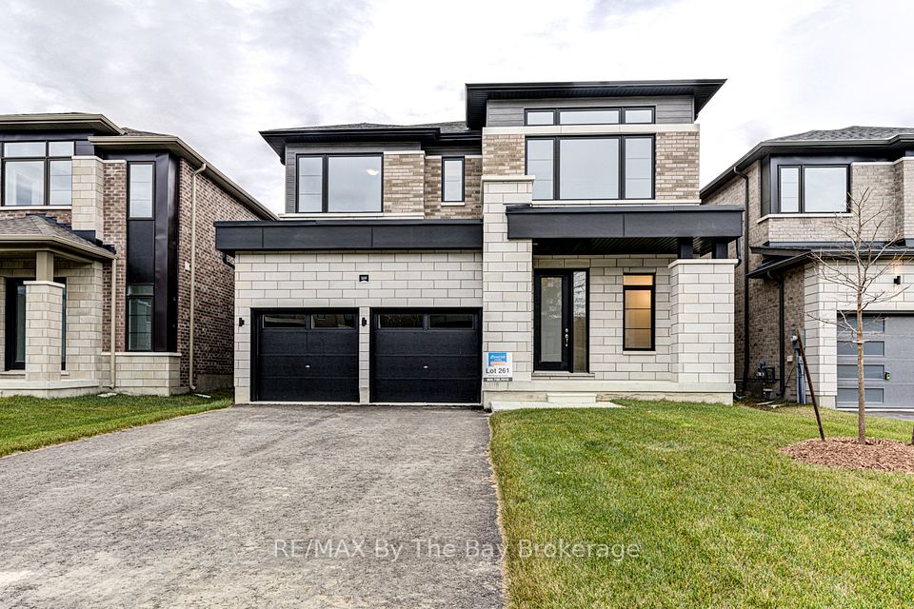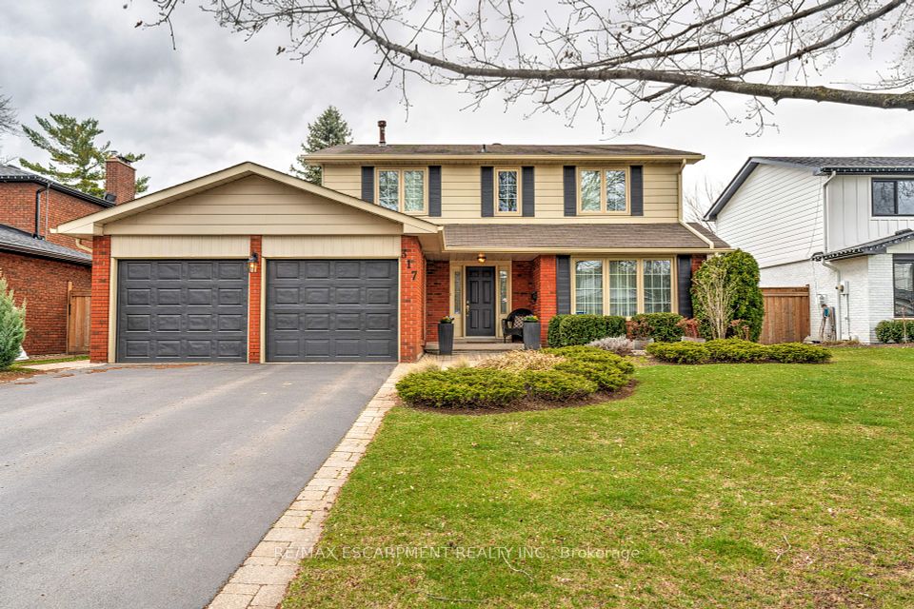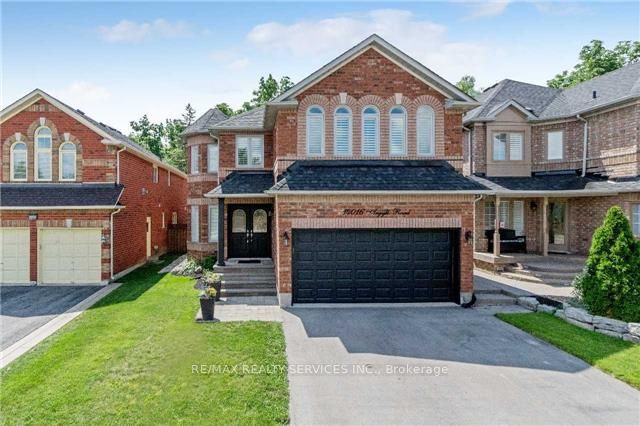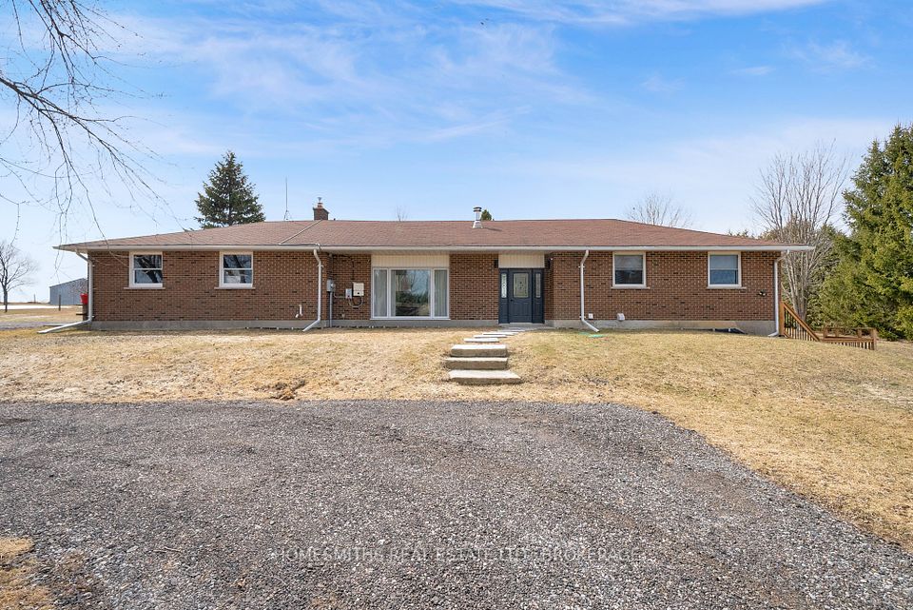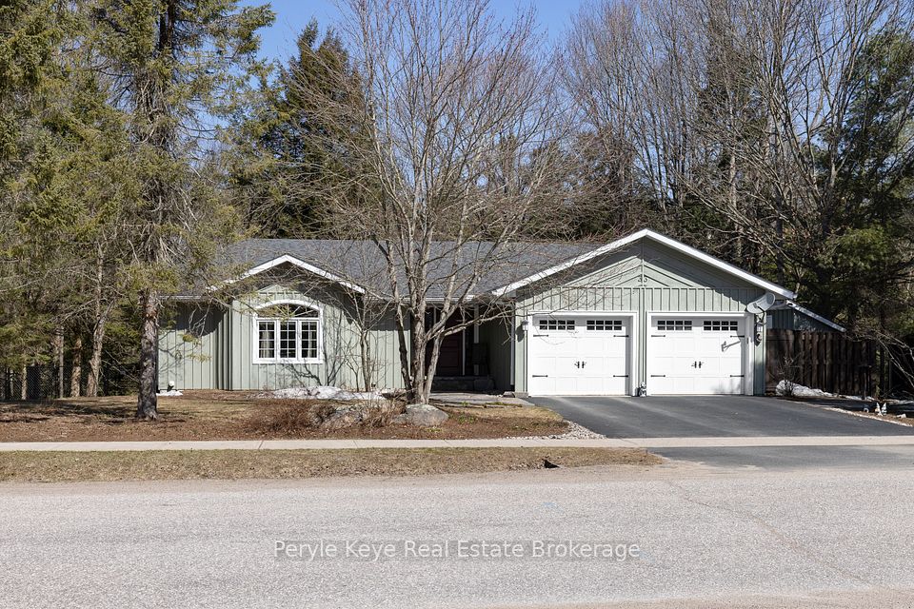$1,488,888
Last price change Mar 27
1370 Clarence Street, Vaughan, ON L4H 1M7
Price Comparison
Property Description
Property type
Detached
Lot size
N/A
Style
2-Storey
Approx. Area
N/A
Room Information
| Room Type | Dimension (length x width) | Features | Level |
|---|---|---|---|
| Kitchen | 5.1 x 3.9 m | W/O To Patio, Backsplash, Family Size Kitchen | Main |
| Dining Room | 3.6 x 3.6 m | Formal Rm, Window | Main |
| Living Room | 5.8 x 3 m | Fireplace, Window | Main |
| Primary Bedroom | 5.1 x 3.6 m | Walk-In Closet(s), 4 Pc Ensuite | Second |
About 1370 Clarence Street
ATTENTION ALL BUYERS- HOT- HOT PROPERTY IN THE HEART OF WOODBRIDGE. CLOSE TO ALL AMENITIES- GREAT PRICE- GREAT HOUSE. PROFESSIONALLY FINISHED BASEMENT- WITH KITCHEN + 3 PCS WASHROOM. WITH ROUGH IRON RAILINGS- STAINED PLAQUET FLOORS- CROWN MOULDINGS- (WAINSCOTTING IN DINING ROOM + HALLWAYS) OAK FIREPLACE- BACKYARD IS AN OASIS- WITH OVER 100K SPENT ON A GOOD SIZE KIDNEY SHAPE POOL FULLY PRIVATE WITH TREES ALL AROUND THE PROPERTY AT THE BACK- ROOF (2015) FURNACE (2015) GARAGE DOORS (2015) POOL HEATER EXCHANGE (2020) POOL PUMP (2021) (WINTER COVER) POOL LINER (2024 OCTOBER)- MAIN FLOOR LAUNDRY ROOM- COLD ROOM IN BASEMENT. WHY PAY BIG BUCKS FOR A TOWNHOUSE WHEN YOU CAN HAVE A DETACHED WITH AN OASIS- PROPERTY IS WAITING FOR YOU.
Home Overview
Last updated
Mar 27
Virtual tour
None
Basement information
Finished
Building size
--
Status
In-Active
Property sub type
Detached
Maintenance fee
$N/A
Year built
--
Additional Details
MORTGAGE INFO
ESTIMATED PAYMENT
Location
Some information about this property - Clarence Street

Book a Showing
Find your dream home ✨
I agree to receive marketing and customer service calls and text messages from homepapa. Consent is not a condition of purchase. Msg/data rates may apply. Msg frequency varies. Reply STOP to unsubscribe. Privacy Policy & Terms of Service.







