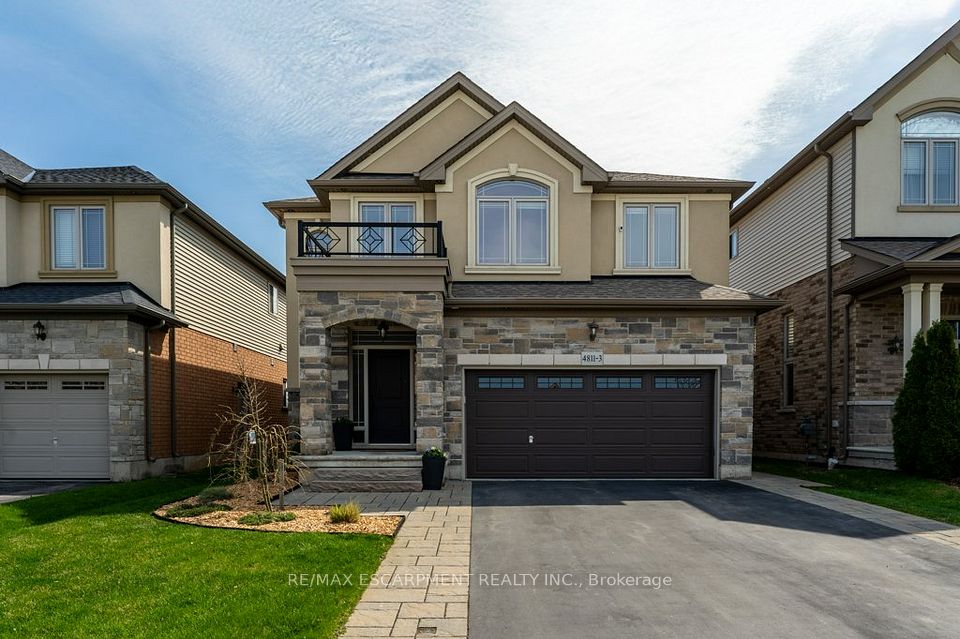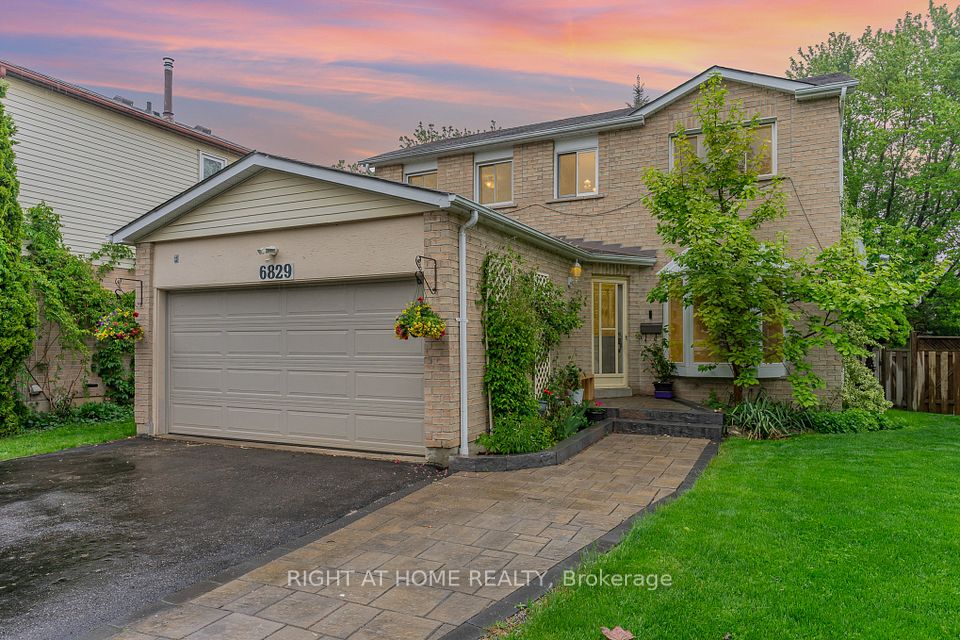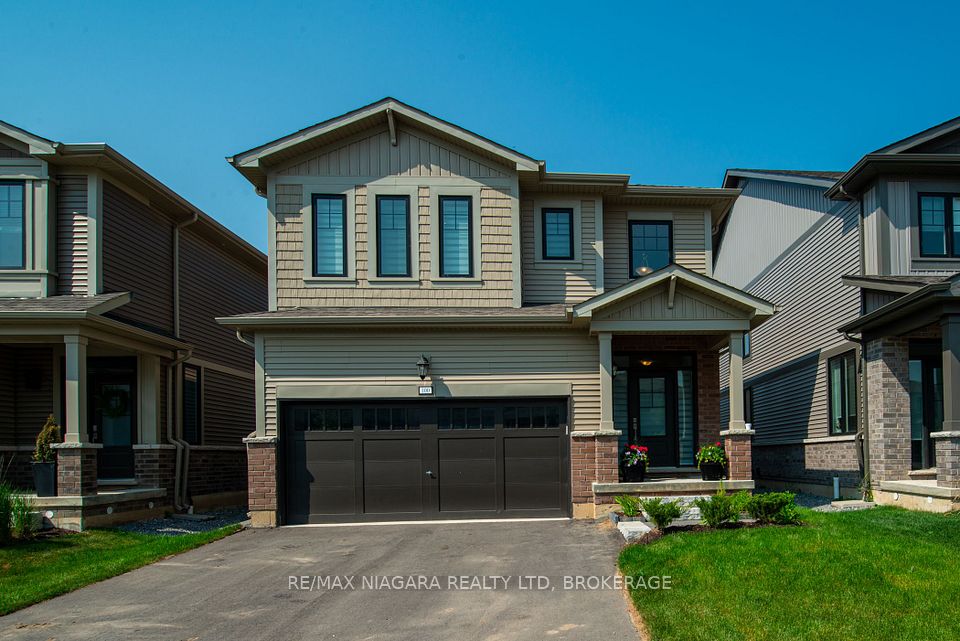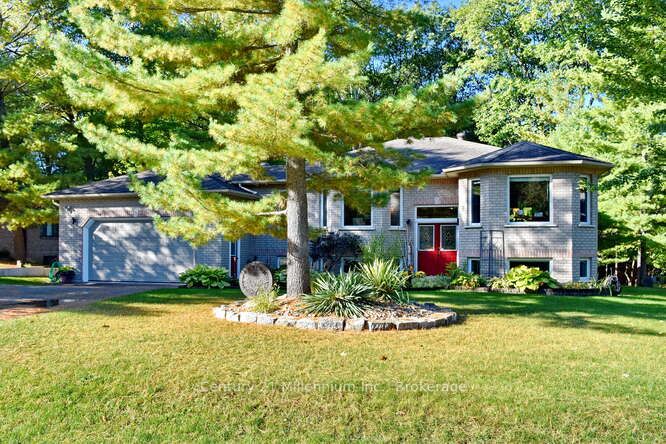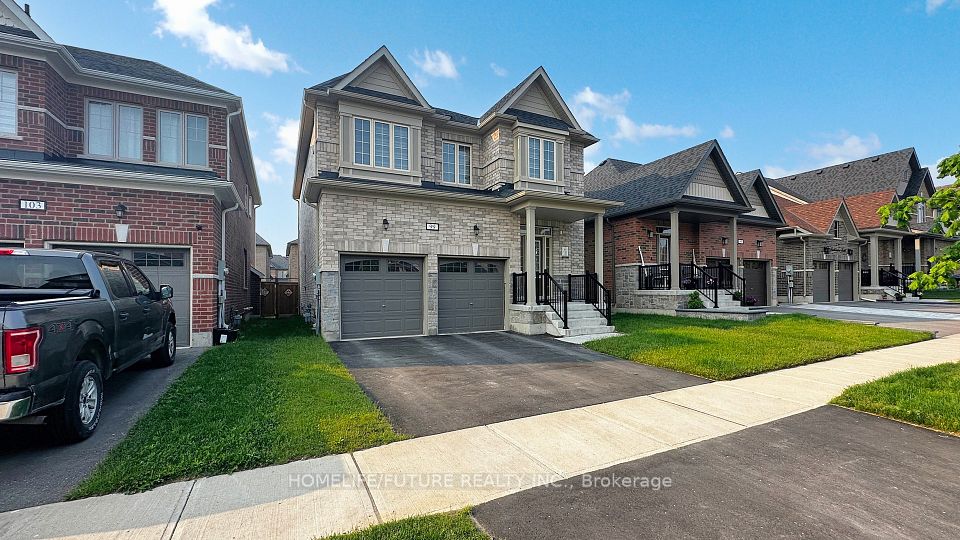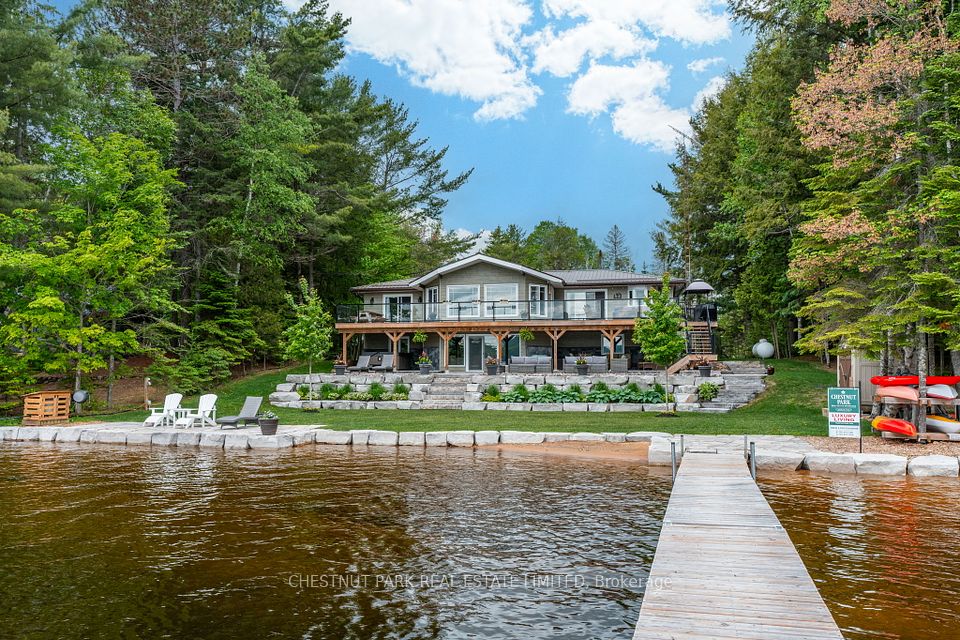
$1,358,000
Last price change May 7
137 Jonas Millway N/A, Whitchurch-Stouffville, ON L4A 0M9
Virtual Tours
Price Comparison
Property Description
Property type
Detached
Lot size
N/A
Style
2-Storey
Approx. Area
N/A
Room Information
| Room Type | Dimension (length x width) | Features | Level |
|---|---|---|---|
| Living Room | 5.15 x 3.3 m | Coffered Ceiling(s), Open Concept, Combined w/Dining | Main |
| Dining Room | 5.15 x 3.3 m | Combined w/Living, Coffered Ceiling(s), Open Concept | Main |
| Kitchen | 3.8 x 3 m | Ceramic Floor, Pantry, Custom Backsplash | Main |
| Breakfast | 3.8 x 2.15 m | W/O To Deck, Ceramic Floor, Eat-in Kitchen | Main |
About 137 Jonas Millway N/A
Welcome to your Dream Home in heart of stouffville! Your Beautiful, Sun-filled, Move-in Ready Double Garage Detached Home. Open Concept and High Ceiling Main floor, Hardwood through all above grade, Finished basement. Plus Tons of upgrade by current owner. Roof (2021), Furnace (2025), Interlock (2017), Window Glass (2022). Etc. Mins Walk to Convenient store, Pharmacy and Medical Centre. Close to Library, Community Centre, Park, Restaurants and much more!
Home Overview
Last updated
May 8
Virtual tour
None
Basement information
Full
Building size
--
Status
In-Active
Property sub type
Detached
Maintenance fee
$N/A
Year built
--
Additional Details
MORTGAGE INFO
ESTIMATED PAYMENT
Location
Some information about this property - Jonas Millway N/A

Book a Showing
Find your dream home ✨
I agree to receive marketing and customer service calls and text messages from homepapa. Consent is not a condition of purchase. Msg/data rates may apply. Msg frequency varies. Reply STOP to unsubscribe. Privacy Policy & Terms of Service.






