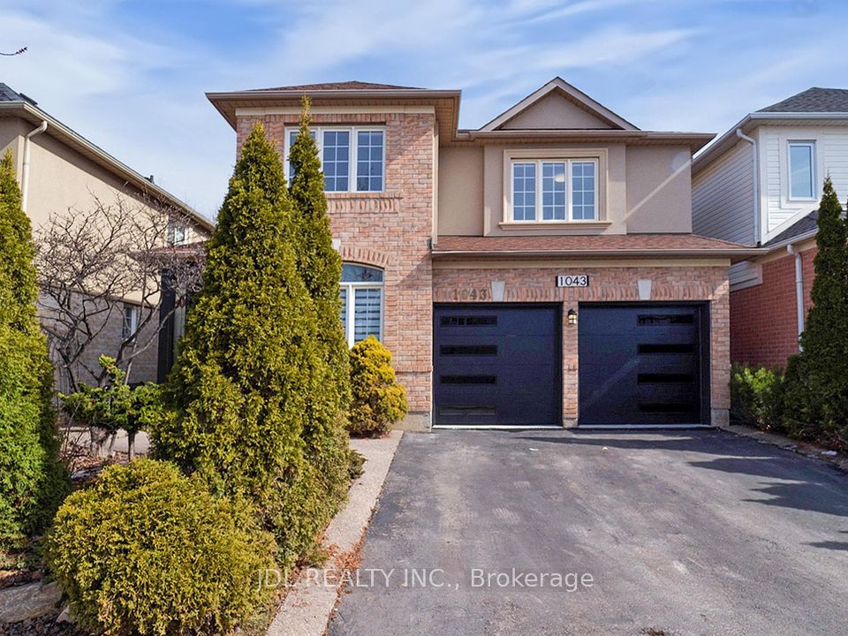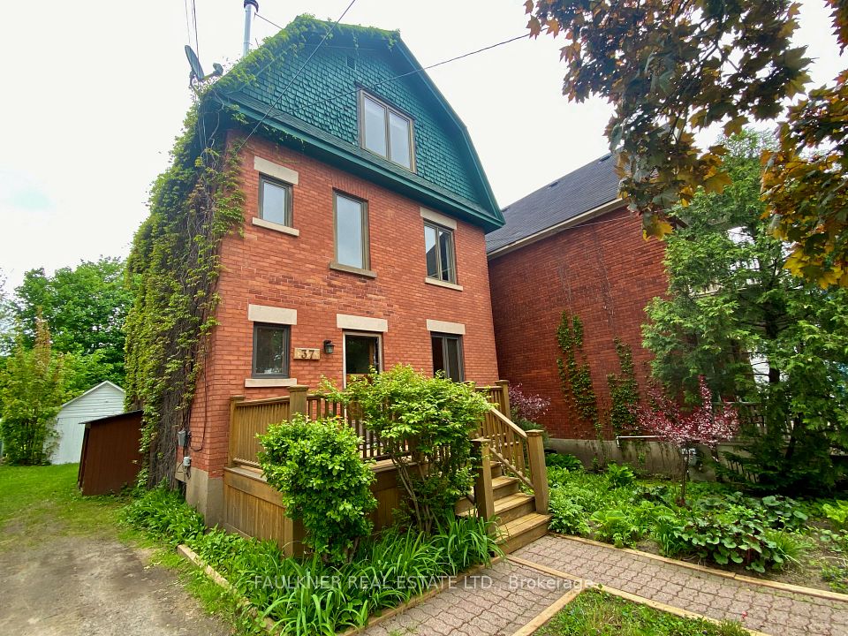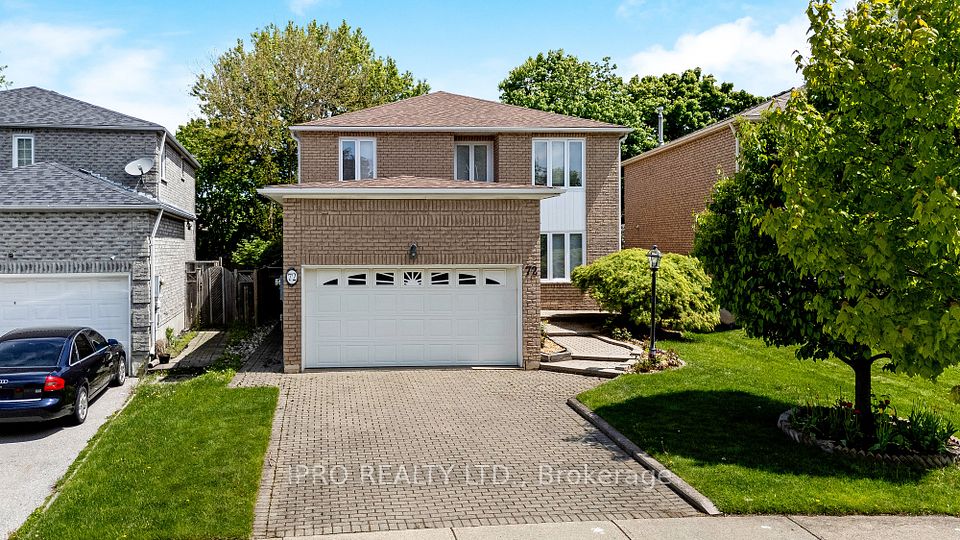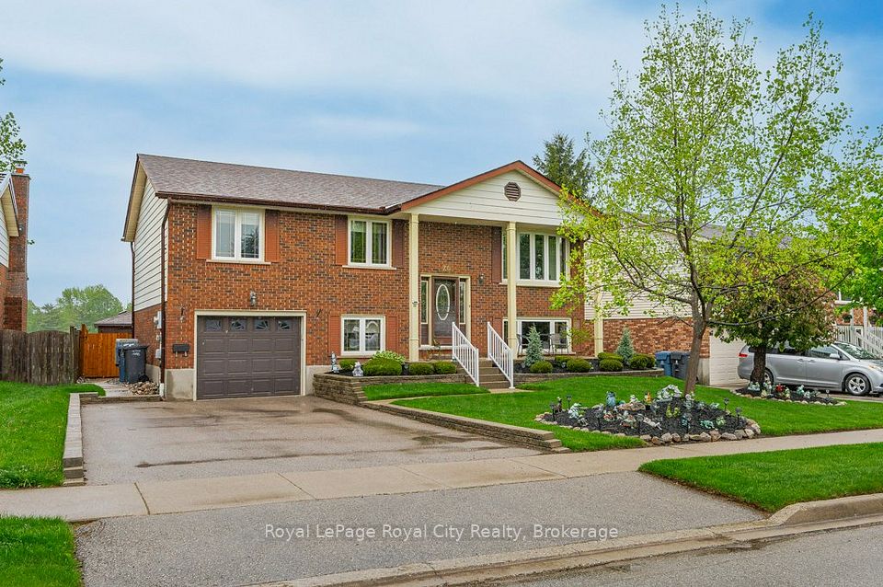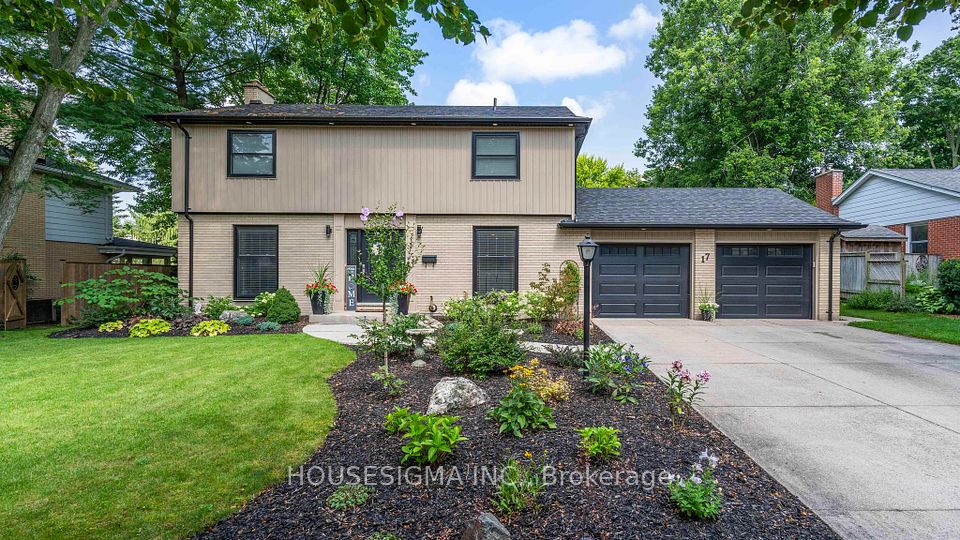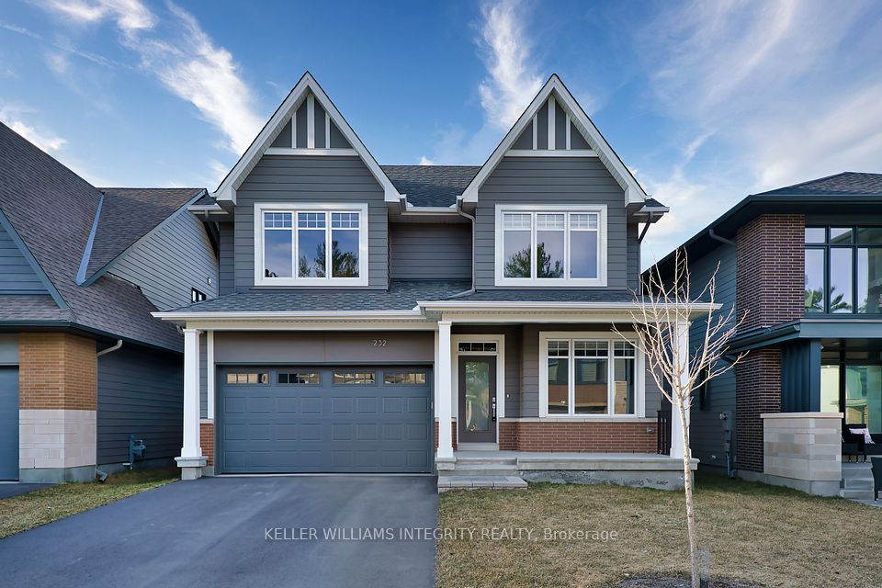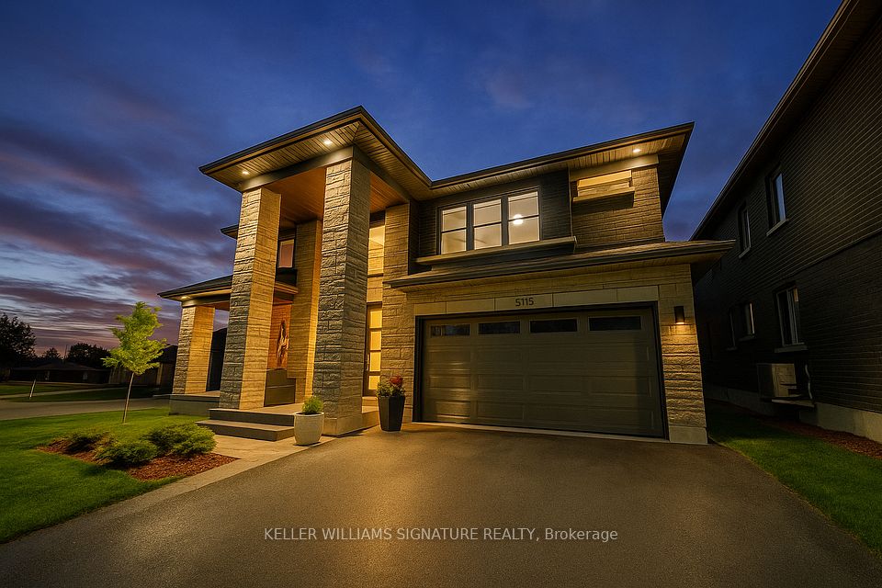
$1,099,000
137 Belgravia Avenue, Toronto W04, ON M6E 2M6
Virtual Tours
Price Comparison
Property Description
Property type
Detached
Lot size
N/A
Style
2-Storey
Approx. Area
N/A
Room Information
| Room Type | Dimension (length x width) | Features | Level |
|---|---|---|---|
| Living Room | 4.4 x 3 m | Hardwood Floor, Combined w/Dining, Large Window | Main |
| Dining Room | 3.07 x 2.75 m | Hardwood Floor, Combined w/Living, Large Window | Main |
| Kitchen | 5.27 x 2.94 m | Eat-in Kitchen, Stainless Steel Appl, W/O To Yard | Main |
| Primary Bedroom | 3.5 x 3.12 m | Hardwood Floor, Closet Organizers, Large Window | Second |
About 137 Belgravia Avenue
Rarely Available, Fully Detached 3+1 Bedroom 3 Bathroom Home In Coveted Briar Hill-Belgravia Neighbourhood With Integrated Garage & Private Driveway. Excellent Layout. Combined Living & Dining Room, Large Eat-In Kitchen With Stainless Steel Appliances & Walk Out To Fully Fenced Yard, Main Floor Powder Room. Large Primary Bedroom With Custom Built In Closet. Very Spacious Bedrooms All With Closets. Recently Renovated 4pc Bathroom. Finished Basement With 4th Bedroom, Recreation Room, Second Kitchen, 3pc Bathroom & Separate Entrance - Can Be Rented Out For Supplementary Income. Enclosed Front Porch and Covered Rear Deck Are Great For Indoor/Outdoor Living. Energy Efficient Upgrades Include A New Furnace, Tankless Water Heater, Smart Thermostat & New Basement Windows. Homes Like These Do Not Come Up For Sale Often. Located Minutes From Eglinton West Station, Eglinton LRT, Cedarvale Park, The Beltline Trail, Many Charming Coffee Shops, Schools, Parks, Restaurants, Places Of Worship & More. This Is One You Won't Want To Miss!
Home Overview
Last updated
10 hours ago
Virtual tour
None
Basement information
Finished, Separate Entrance
Building size
--
Status
In-Active
Property sub type
Detached
Maintenance fee
$N/A
Year built
2024
Additional Details
MORTGAGE INFO
ESTIMATED PAYMENT
Location
Some information about this property - Belgravia Avenue

Book a Showing
Find your dream home ✨
I agree to receive marketing and customer service calls and text messages from homepapa. Consent is not a condition of purchase. Msg/data rates may apply. Msg frequency varies. Reply STOP to unsubscribe. Privacy Policy & Terms of Service.






