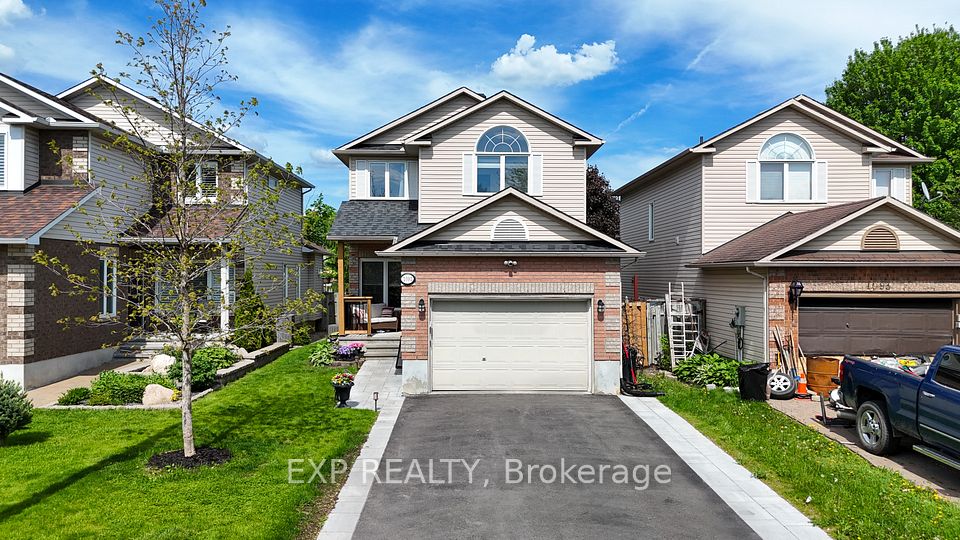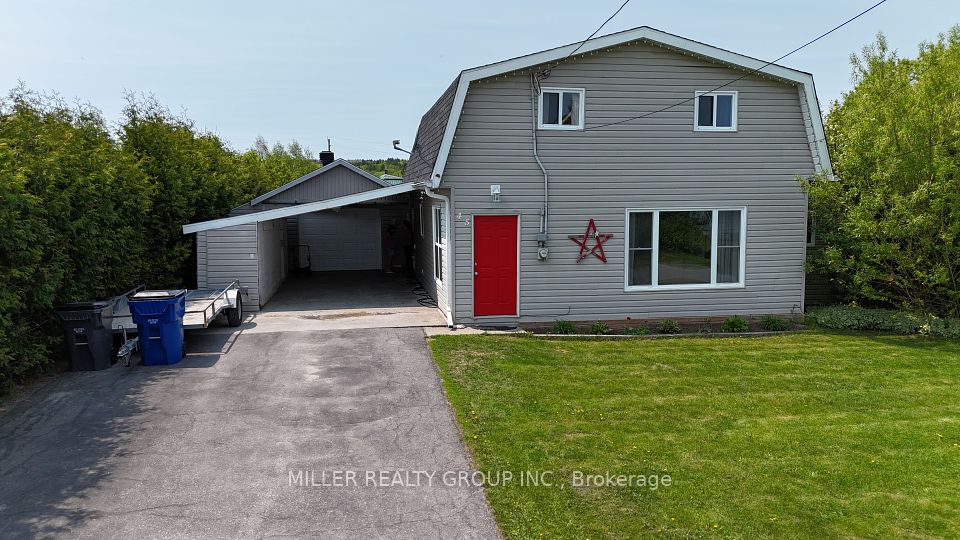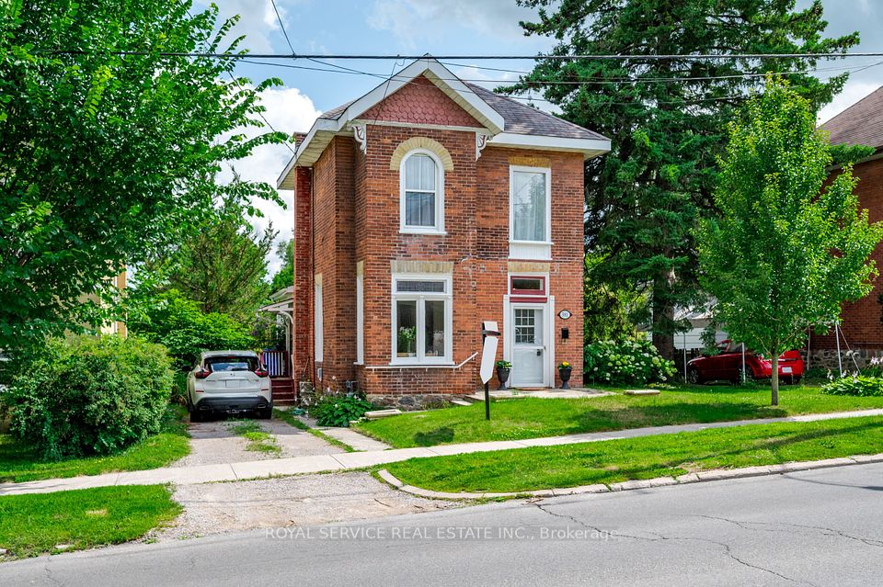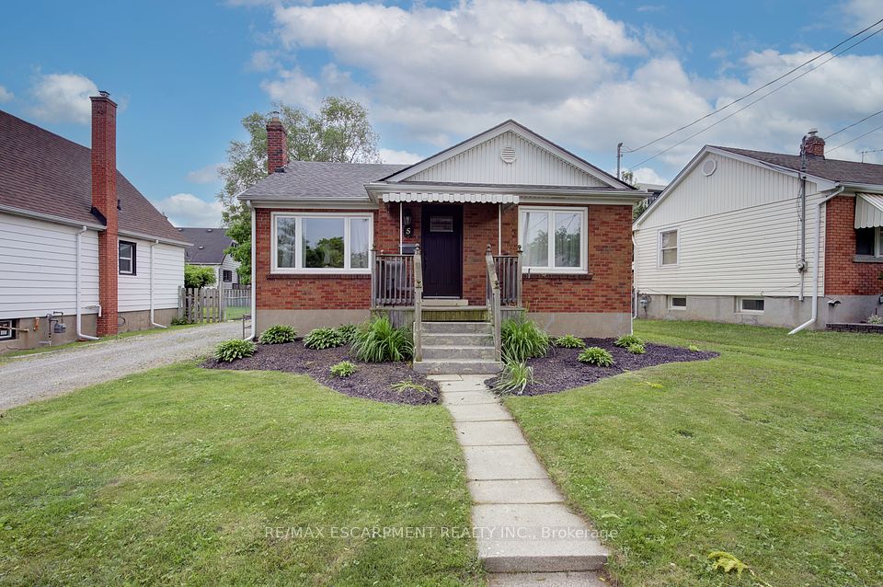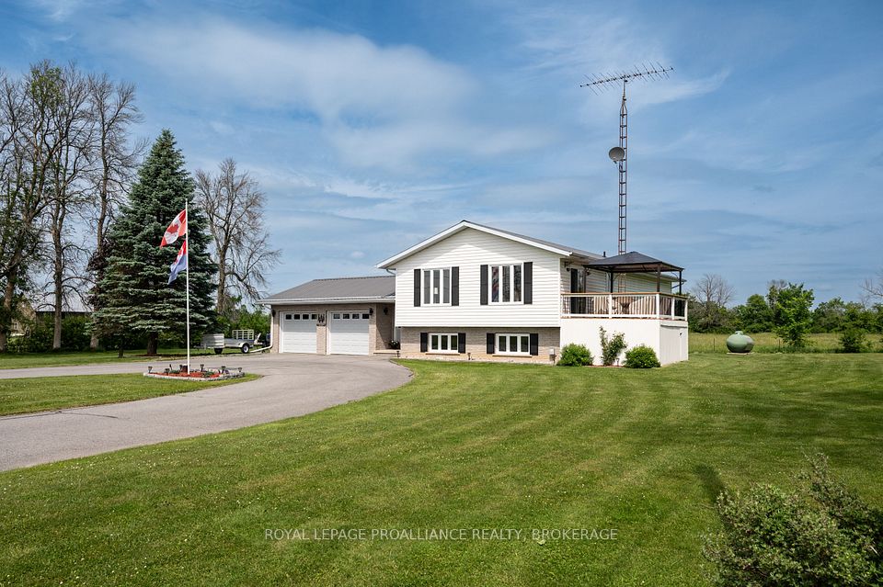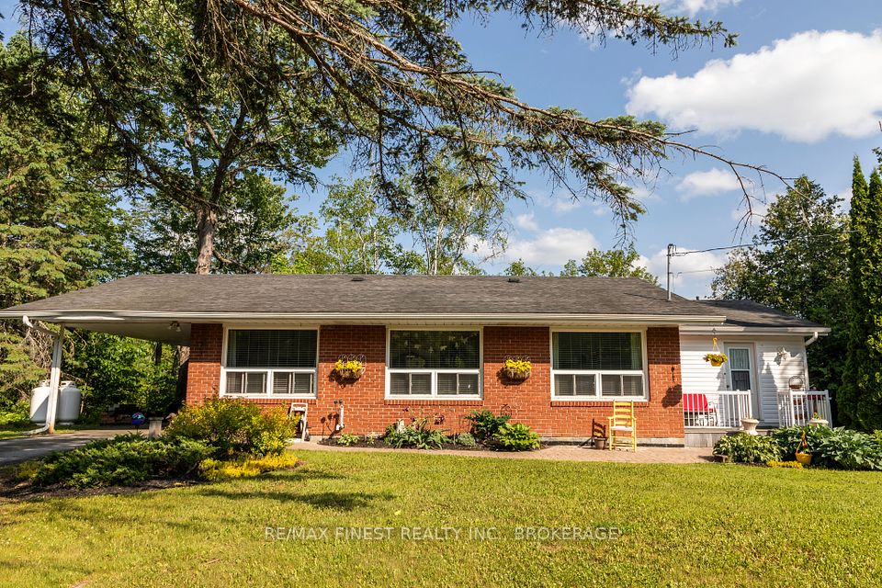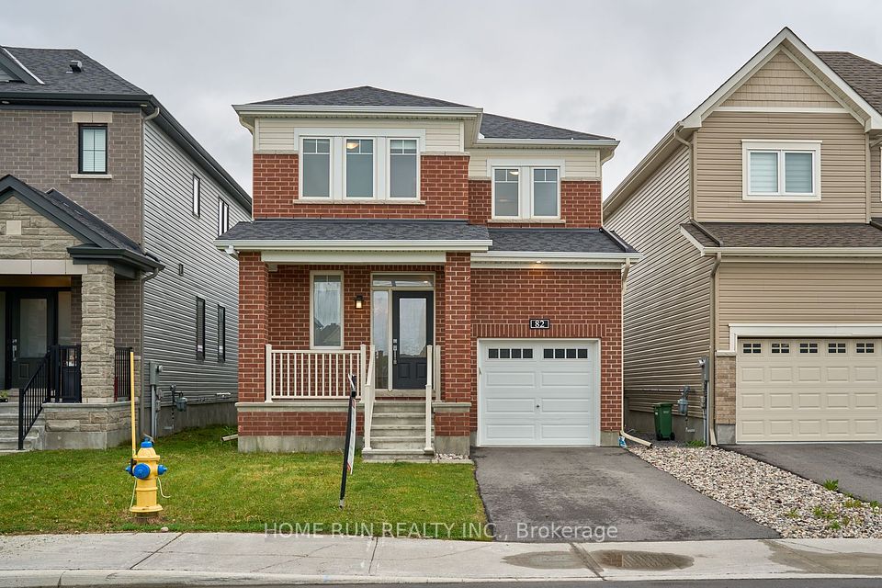
$698,900
137 Anderson Drive, Kawartha Lakes, ON K0M 1G0
Price Comparison
Property Description
Property type
Detached
Lot size
N/A
Style
Sidesplit
Approx. Area
N/A
Room Information
| Room Type | Dimension (length x width) | Features | Level |
|---|---|---|---|
| Kitchen | 2.69 x 4.73 m | N/A | Main |
| Living Room | 9.13 x 3.85 m | Combined w/Dining | Main |
| Breakfast | 3.82 x 3.94 m | N/A | Main |
| Primary Bedroom | 3.61 x 4.66 m | N/A | Second |
About 137 Anderson Drive
Welcome to this charming 3-bedroom, 2-bathroom side split home nestled in the desirable Southview Estates! The main floor offers an inviting atmosphere with hardwood flooring throughout and a beautifully updated kitchen. The spacious living room is complemented by a striking double-sided fireplace and a walkout to a private balcony, perfect for relaxation. On the second level, you'll find three cozy bedrooms and a well-appointed four-piece bathroom. The primary bedroom features hardwood flooring and a double closet, while the other two bedrooms offer carpeting and ample closet space. The lower level of the home boasts a large rec room with a walkout to the fenced backyard, as well as a convenient 2-piece bathroom and laundry room. Outside, the paved double-wide driveway leads to a 2-bay attached garage, offering plenty of parking space. Brand new propane furnace 2024 & new roof in 2022. Don't miss out on the opportunity to own this delightful home in a fantastic location!
Home Overview
Last updated
19 hours ago
Virtual tour
None
Basement information
Walk-Out, Partially Finished
Building size
--
Status
In-Active
Property sub type
Detached
Maintenance fee
$N/A
Year built
2024
Additional Details
MORTGAGE INFO
ESTIMATED PAYMENT
Location
Some information about this property - Anderson Drive

Book a Showing
Find your dream home ✨
I agree to receive marketing and customer service calls and text messages from homepapa. Consent is not a condition of purchase. Msg/data rates may apply. Msg frequency varies. Reply STOP to unsubscribe. Privacy Policy & Terms of Service.






