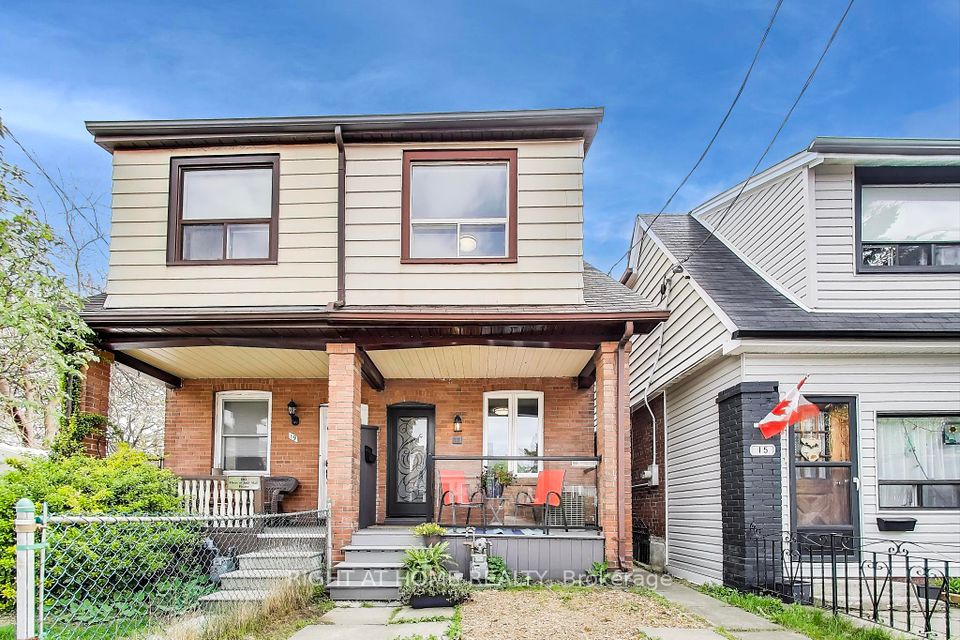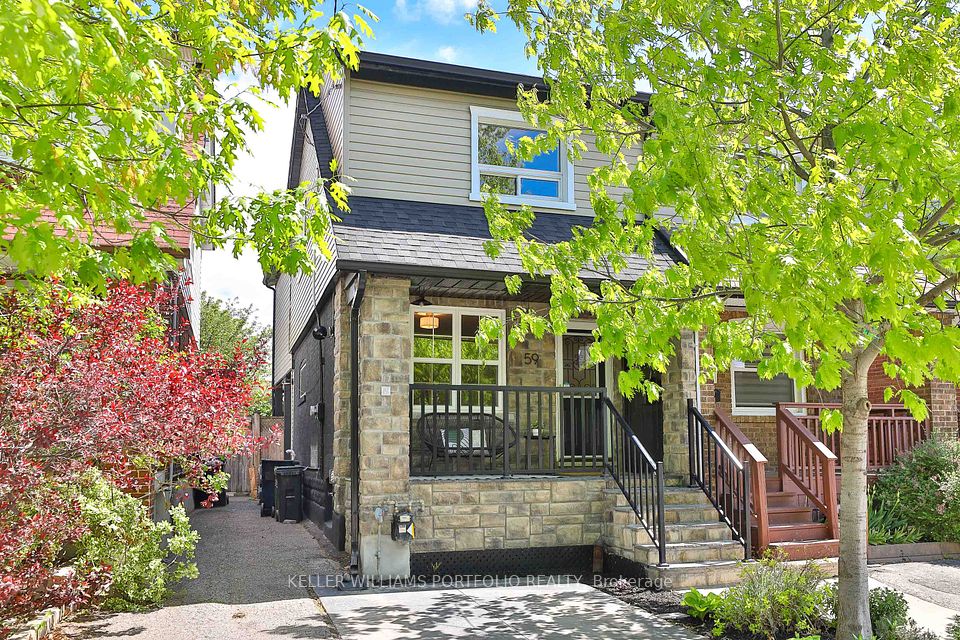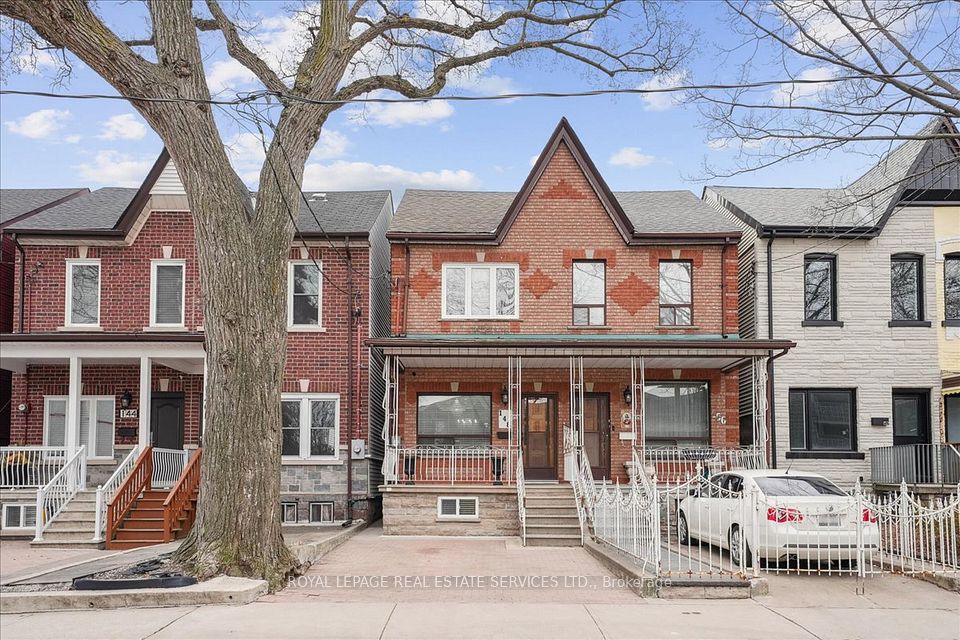
$948,000
1366 Davenport Road, Toronto W03, ON M6H 2G9
Price Comparison
Property Description
Property type
Semi-Detached
Lot size
N/A
Style
2-Storey
Approx. Area
N/A
Room Information
| Room Type | Dimension (length x width) | Features | Level |
|---|---|---|---|
| Kitchen | 3.96 x 2.39 m | Large Window, Pot Lights, Tile Floor | Second |
| Primary Bedroom | 3.51 x 3.2 m | Large Window, Pot Lights, Closet | Second |
| Bedroom 2 | 2.39 x 4.09 m | Large Window, Skylight, Pot Lights | Second |
| Kitchen | 3.23 x 1.98 m | Large Window, W/O To Garden, Tile Floor | Main |
About 1366 Davenport Road
Welcome To 1366 Davenport Rd, A Stylish Urban Gem Offering Modern House Functionality With Chic Condo Vibes. Elevated Above Street Level, This Bright And Efficient 3+1 Bedroom Triplex Provides Rare Privacy, City Skyline Views, And A Smart Layout Design With No Wasted Space. The Newly Renovated Second-Floor Unit Features Pot Lights, A Spacious Kitchen, And Two Large Bedrooms, One With Skyline Views And The Other Facing A Quiet Backyard. The Main Floor And Basement Are Separate Apartments, Each With Its Own Entrance And Hydro Meter, Generating A Steady Annual Rental Income Of Approximately $42,000. With Three Separate Hydro Meters Triplex And AAA Tenants Who Are Quiet, Respectful, And Reliable, This Property Is Perfect For Both End-Users And Investors Seeking Turnkey Income Potential. Enjoy Unobstructed CN Tower Views From The Living Room, Front Bedroom, And Even The Shower, Plus A Fully Fenced Backyard Ideal For Relaxing Or Entertaining. Just Steps To TTC, The Vibrant Geary Street Dining Scene, And Multiple Parks, This Home Delivers Smart Design, House Comfort, And Unbeatable City Living.
Home Overview
Last updated
3 hours ago
Virtual tour
None
Basement information
Apartment, Separate Entrance
Building size
--
Status
In-Active
Property sub type
Semi-Detached
Maintenance fee
$N/A
Year built
--
Additional Details
MORTGAGE INFO
ESTIMATED PAYMENT
Location
Some information about this property - Davenport Road

Book a Showing
Find your dream home ✨
I agree to receive marketing and customer service calls and text messages from homepapa. Consent is not a condition of purchase. Msg/data rates may apply. Msg frequency varies. Reply STOP to unsubscribe. Privacy Policy & Terms of Service.










