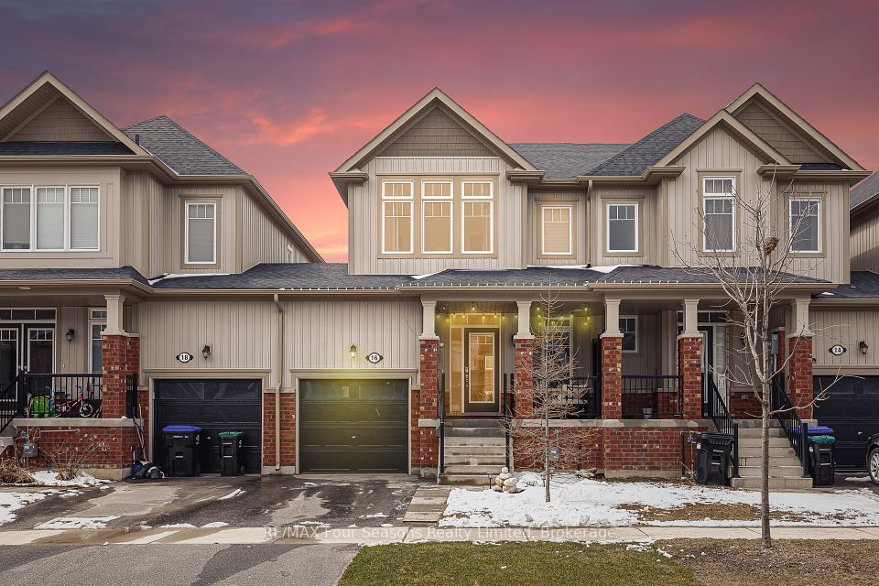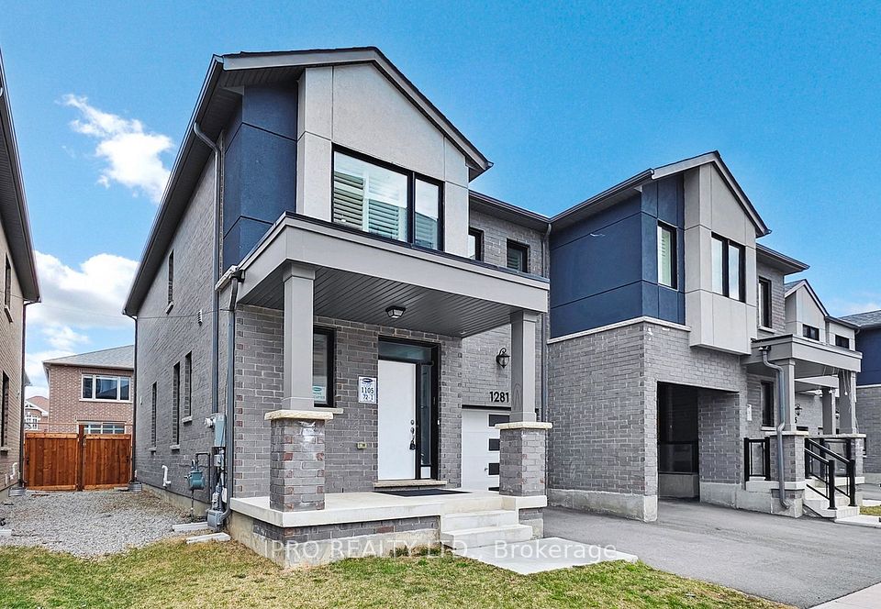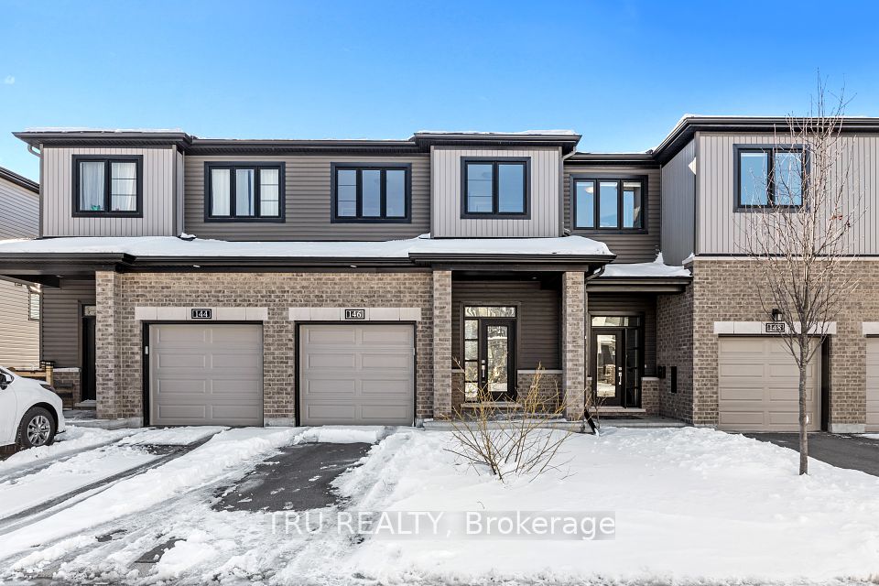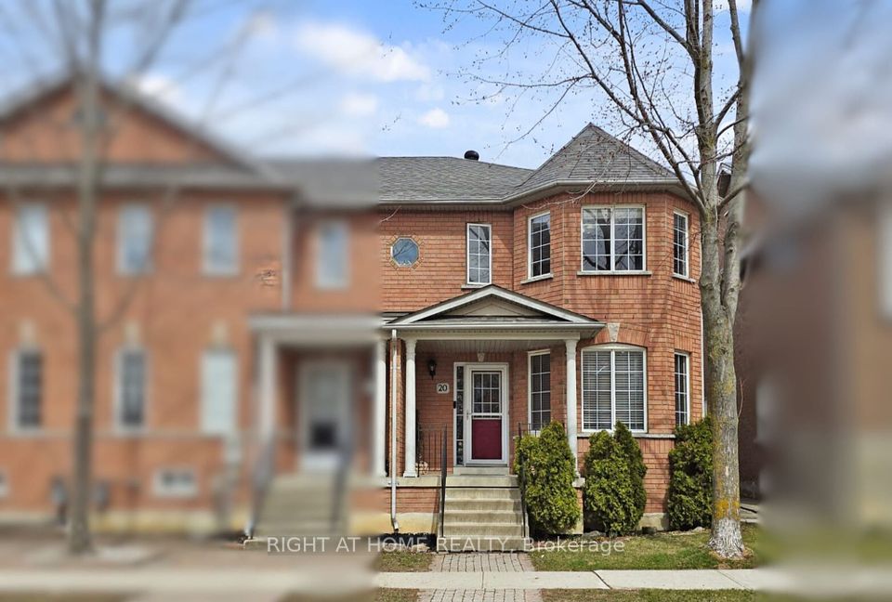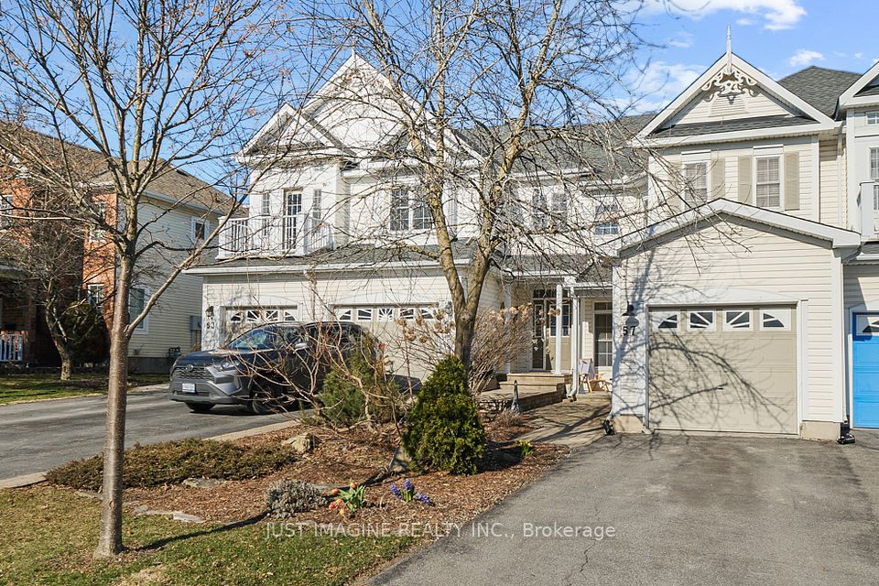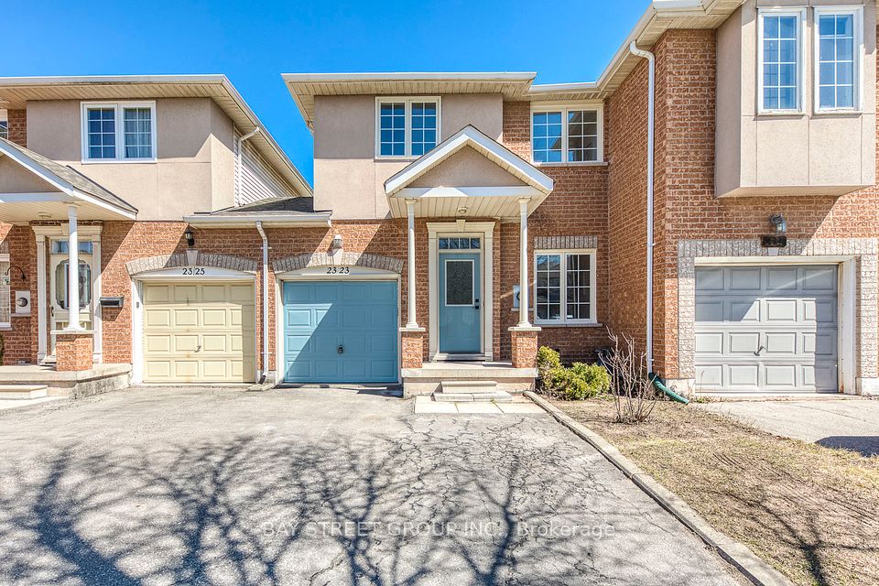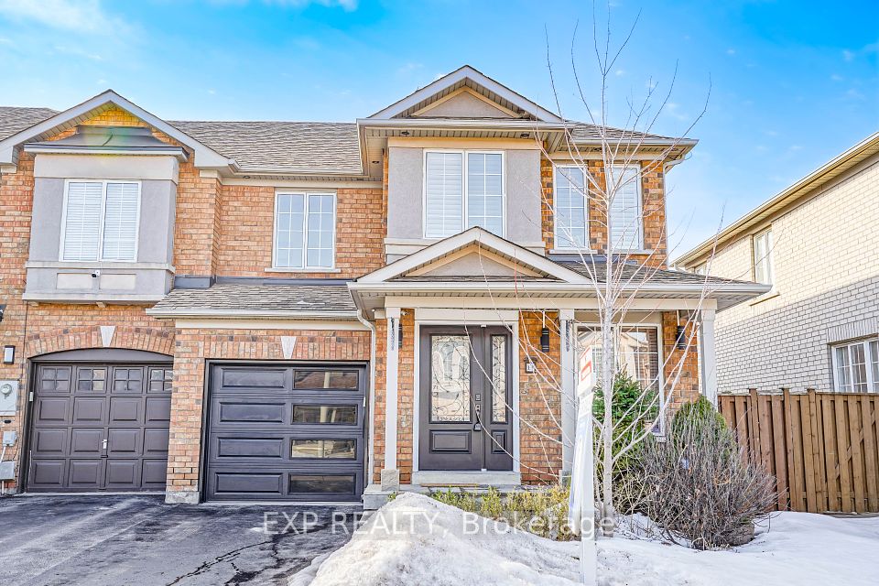$799,900
1362 Copley Court, Milton, ON L0E 2E7
Price Comparison
Property Description
Property type
Att/Row/Townhouse
Lot size
N/A
Style
2-Storey
Approx. Area
N/A
Room Information
| Room Type | Dimension (length x width) | Features | Level |
|---|---|---|---|
| Kitchen | 4.75 x 3.23 m | Quartz Counter, Centre Island | Ground |
| Great Room | 6.89 x 3.6 m | Fireplace, Combined w/Dining | Ground |
| Dining Room | 6.89 x 3.6 m | Combined w/Great Rm | Ground |
| Primary Bedroom | 4.21 x 3.6 m | 3 Pc Ensuite, Walk-In Closet(s) | Second |
About 1362 Copley Court
Stunning Never Lived In, Modern Very Open & Spacious Home Featuring 9ft Ceilings on Both the Main and 2nd Floor. The Gourmet Kitchen Has a Long HUGE Centre Piece Island for Entertaining & Family Get Together. Quartz Countertops & Upgraded Executive Kitchen Cabinets & Stainless Steel Appliances, Overlooking Large Living Room & Dinning with Fireplace. Upper Level Features 9ft Ceilings & Three Spacious Bedrooms, Two Full Bathrooms with Quartz Countertop and a Convenient Laundry Room. Large Primary Bedroom Has its Own Ensuite w/Upgraded Tiles and Glass Shower & Spacious Walk In Closet. Excellent location within walking distance to School, Shopping Centers, Major Highways, Grocery Stores, Parks and Essential Amenities. This Home Provide a Feeling Of Large Open Space as Soon As You Enter & Perfect Blend of Style & Space.**EXTRAS** SS Fridge, SS Dishwasher, SS Stove, X-Large Washer (6.3cu) & Dryer, All Light Fixtures, Water Heater Owned.
Home Overview
Last updated
5 days ago
Virtual tour
None
Basement information
Unfinished
Building size
--
Status
In-Active
Property sub type
Att/Row/Townhouse
Maintenance fee
$N/A
Year built
--
Additional Details
MORTGAGE INFO
ESTIMATED PAYMENT
Location
Some information about this property - Copley Court

Book a Showing
Find your dream home ✨
I agree to receive marketing and customer service calls and text messages from homepapa. Consent is not a condition of purchase. Msg/data rates may apply. Msg frequency varies. Reply STOP to unsubscribe. Privacy Policy & Terms of Service.







