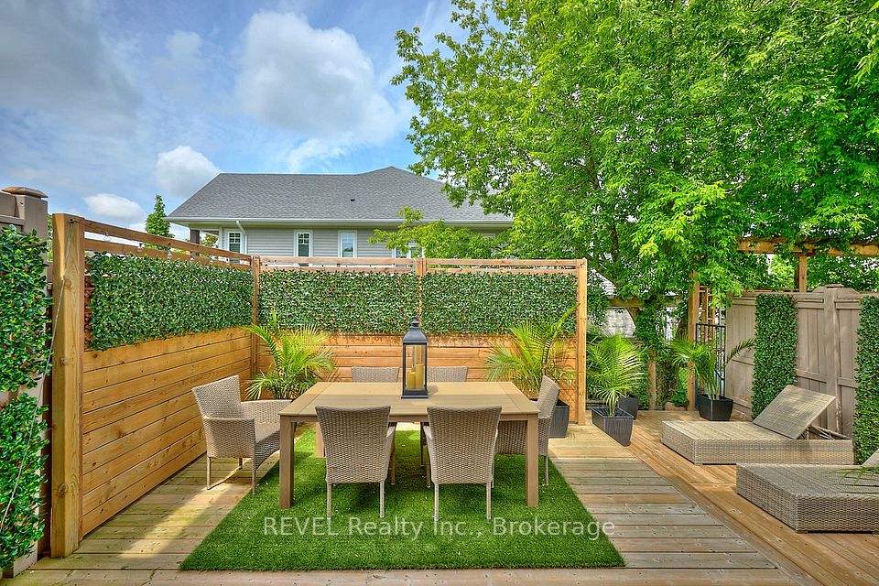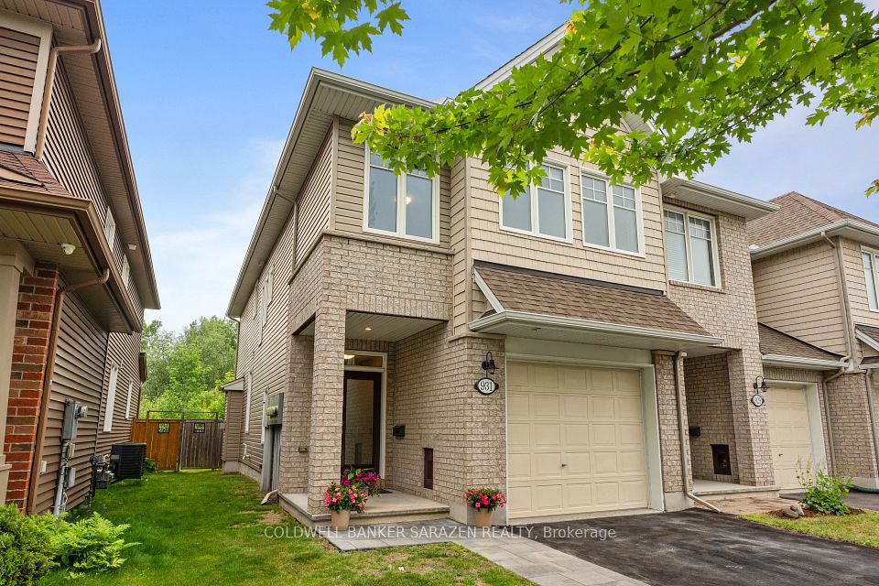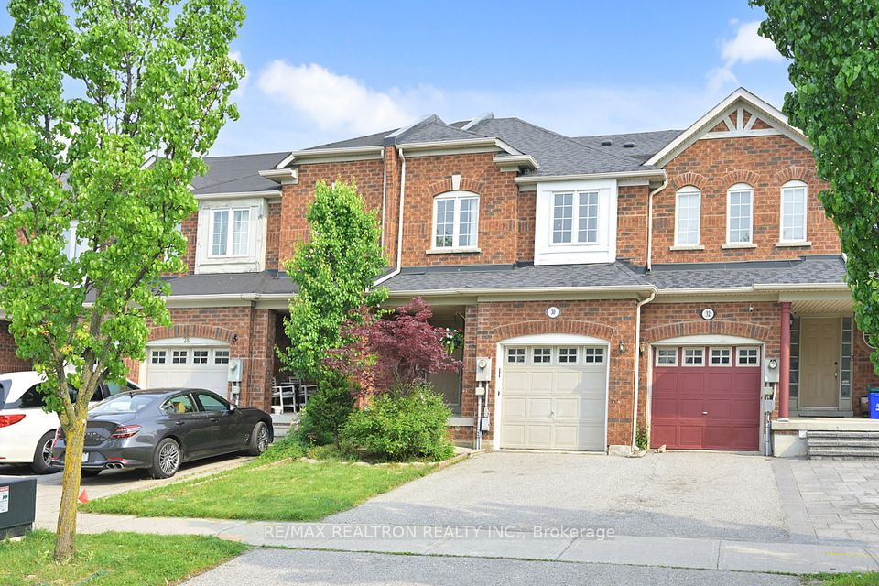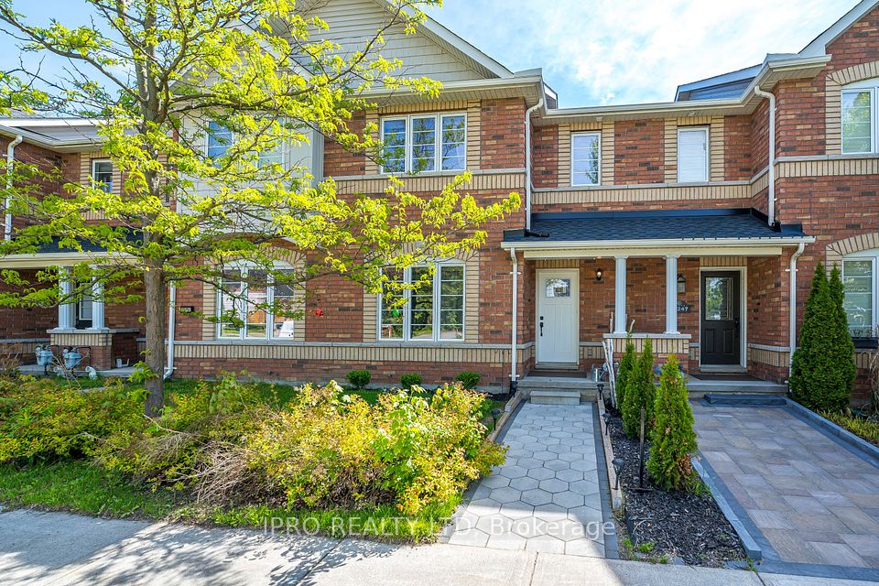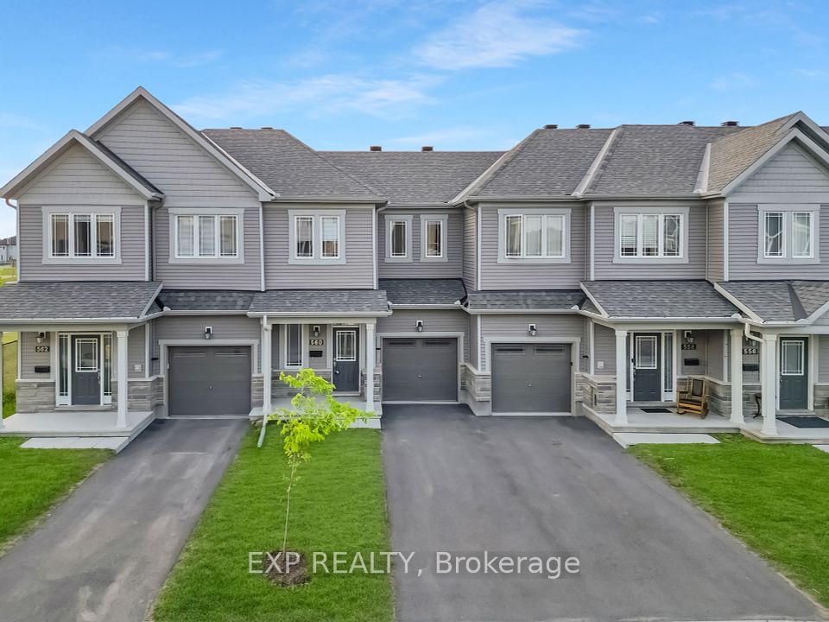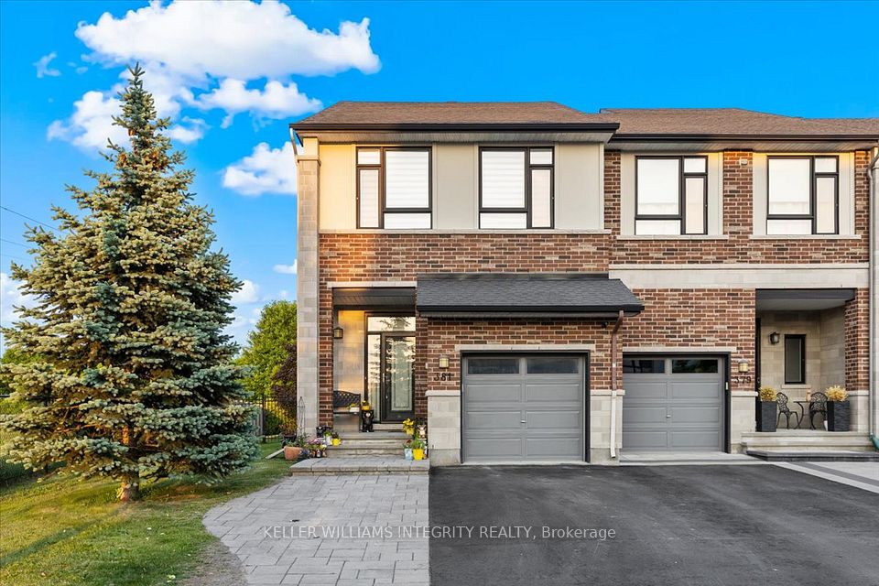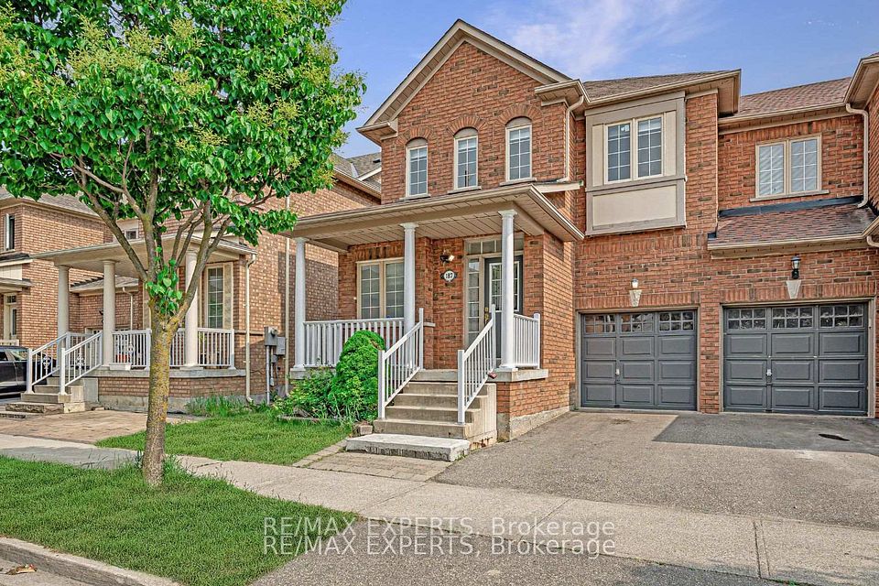
$649,900
1361 TREMONT Drive, Kingston, ON K7P 0M6
Virtual Tours
Price Comparison
Property Description
Property type
Att/Row/Townhouse
Lot size
N/A
Style
2-Storey
Approx. Area
N/A
Room Information
| Room Type | Dimension (length x width) | Features | Level |
|---|---|---|---|
| Kitchen | 2.7 x 3.7 m | N/A | Main |
| Living Room | 3.11 x 7.67 m | Fireplace | Main |
| Dining Room | 2.7 x 4.06 m | N/A | Main |
| Pantry | 1.31 x 1.08 m | N/A | Main |
About 1361 TREMONT Drive
Welcome to 1361 Tremont Drive an exceptional 3-bedroom, 2-storey end unit townhouse built by Tamarack Homes, offering over 2200 sqft of beautifully finished living space in Kingston's west end. Thoughtfully designed with comfort and functionality in mind, this home features an open-concept main floor with a stylish kitchen complete with quartz countertops, a large walk-in pantry, and stainless steel appliances. The spacious living room includes a cozy gas fireplace and opens to a fully fenced backyard your private retreat with an impressive gazebo, perfect for outdoor entertaining. Upstairs, you'll find three generous bedrooms, including a large primary suite with a walk-in closet and a private ensuite bath. The convenience of second-floor laundry makes everyday living easier. The fully finished basement provides a versatile rec room and a dedicated workout space, ideal for todays lifestyle. Additional highlights include central air, an attached single-car garage, and a rare double-wide driveway offering parking for up to 4 vehicles. Located close to parks, schools, and amenities, this move-in-ready home blends quality craftsmanship with modern living don't miss your chance to make it yours!
Home Overview
Last updated
17 hours ago
Virtual tour
None
Basement information
Full, Finished
Building size
--
Status
In-Active
Property sub type
Att/Row/Townhouse
Maintenance fee
$N/A
Year built
2025
Additional Details
MORTGAGE INFO
ESTIMATED PAYMENT
Location
Some information about this property - TREMONT Drive

Book a Showing
Find your dream home ✨
I agree to receive marketing and customer service calls and text messages from homepapa. Consent is not a condition of purchase. Msg/data rates may apply. Msg frequency varies. Reply STOP to unsubscribe. Privacy Policy & Terms of Service.






