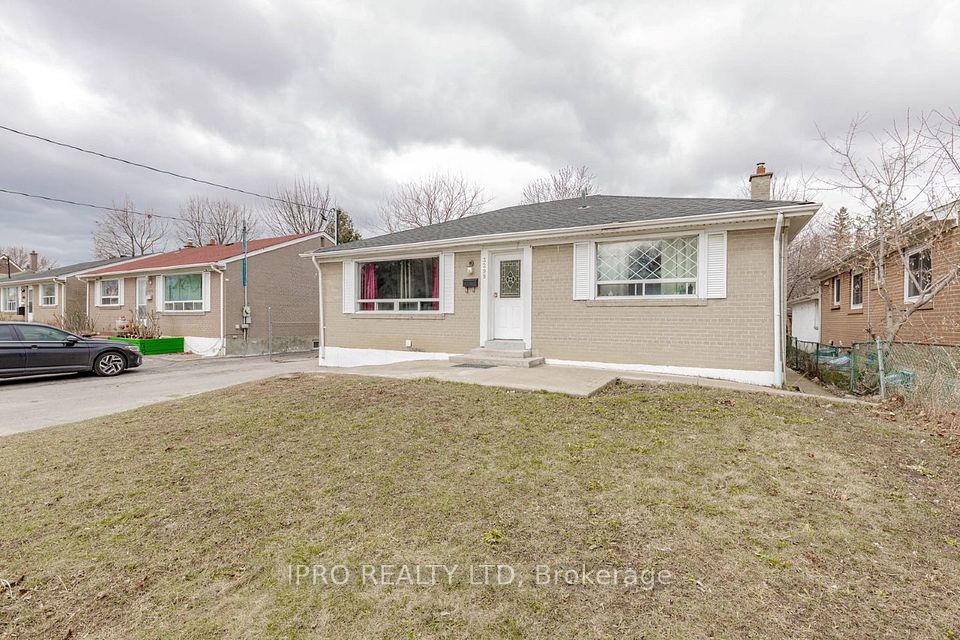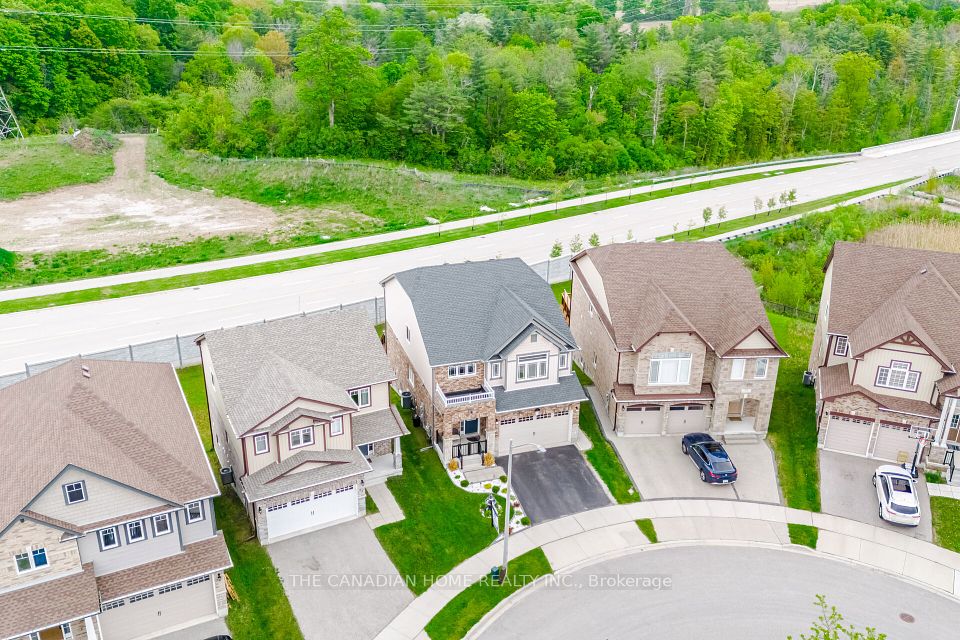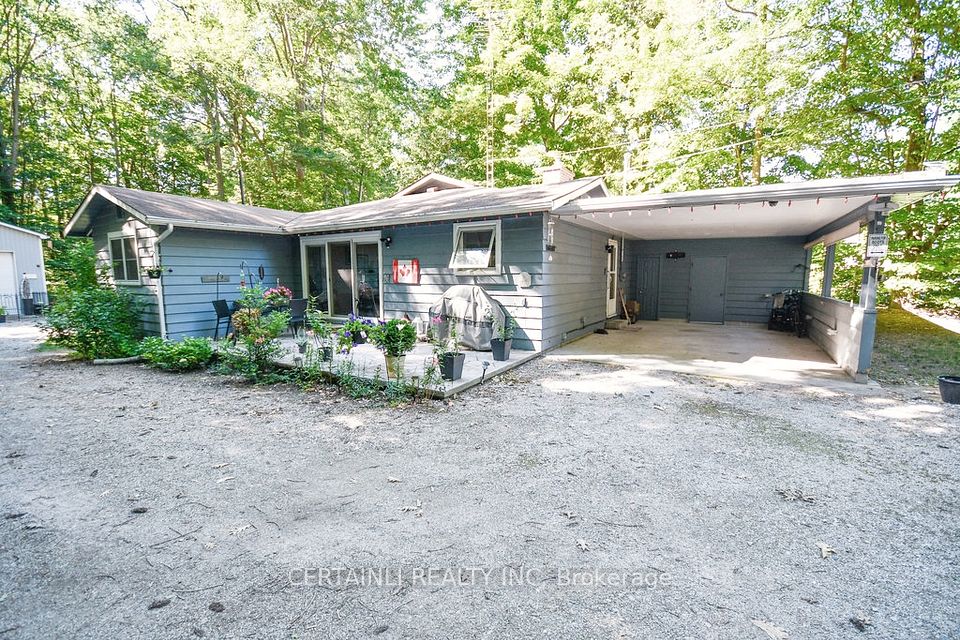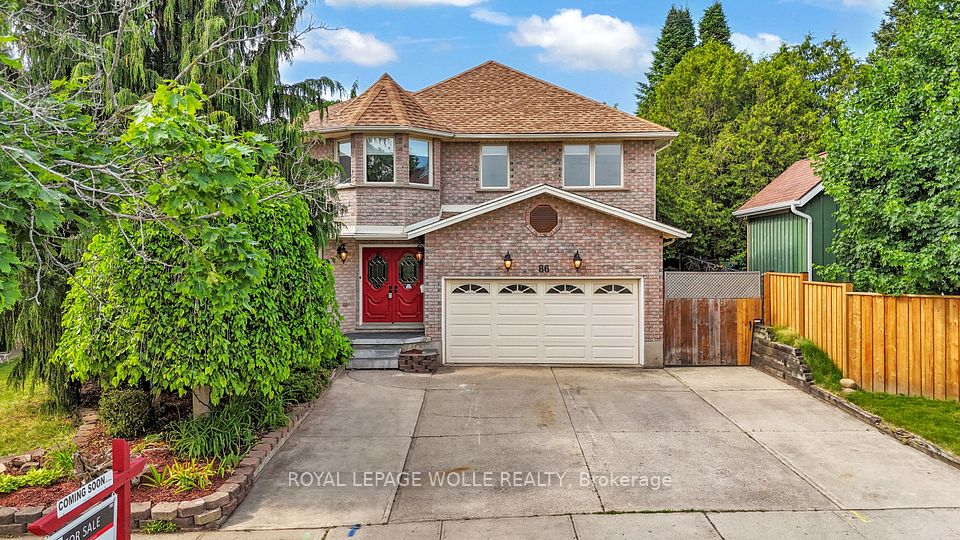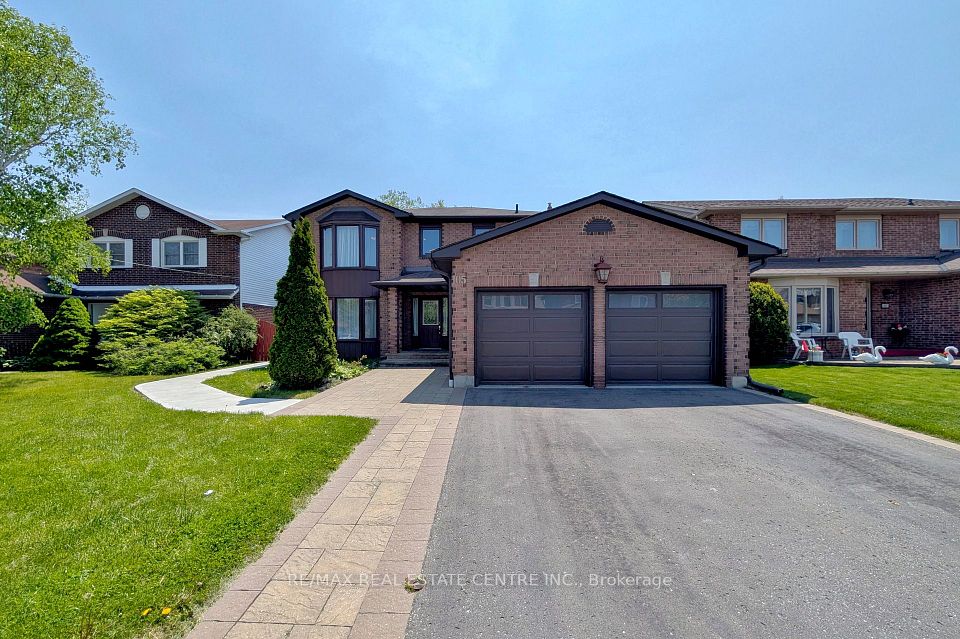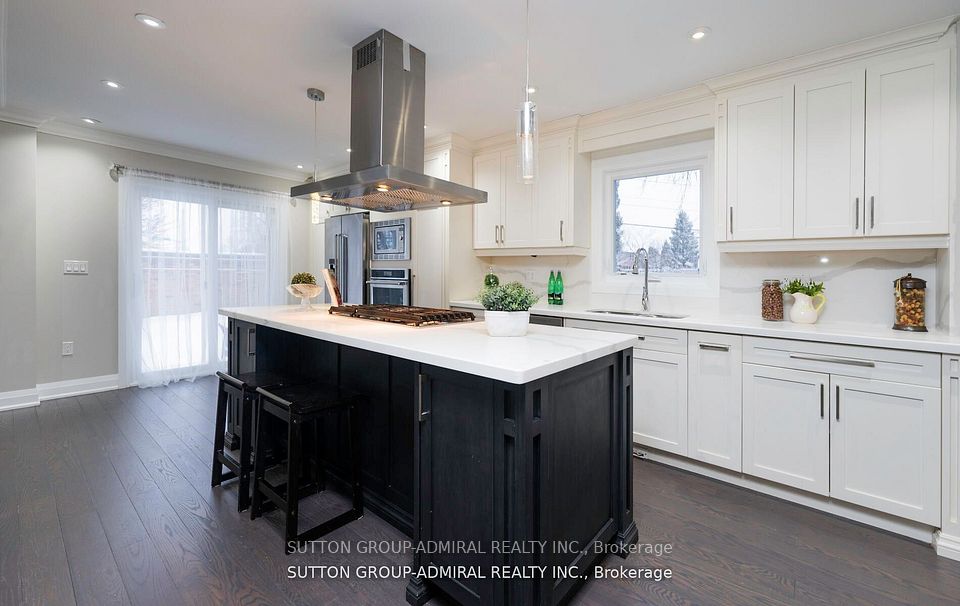
$1,398,000
1361 Blackmore Street, Innisfil, ON L9S 0P3
Virtual Tours
Price Comparison
Property Description
Property type
Detached
Lot size
N/A
Style
2-Storey
Approx. Area
N/A
Room Information
| Room Type | Dimension (length x width) | Features | Level |
|---|---|---|---|
| Dining Room | 4.11 x 3.35 m | Hardwood Floor, Wainscoting, Large Window | Main |
| Kitchen | 4.57 x 2.57 m | Hardwood Floor, B/I Appliances, Centre Island | Main |
| Breakfast | 4.57 x 3.05 m | Hardwood Floor, W/O To Deck, Pot Lights | Main |
| Great Room | 5.18 x 5.11 m | Hardwood Floor, Wainscoting, Fireplace | Main |
About 1361 Blackmore Street
Welcome To 1361 Blackmore St, A Stunning Home In The Sought-After Alcona Neighbourhood, 4,261 Sqft As Per Builder, Including 3315 Sqft Above Grade And A 946 Sqft Fully Finished Walk-Out Basement. With 10-Ft Ceilings On The Main Floor, Engineered White Oak Hardwood Flooring, Smooth Ceilings, Pot Lights, Upgraded 8-Ft Doors, And Wainscotting In The Foyer, Dining, And Family Room, This Home Exudes Luxury At Every Turn. The Chefs Gourmet Kitchen Features An Oversized Waterfall Island, Built-In Appliances, And Custom Floor-To-Ceiling Cabinetry, While The Spacious Breakfast Area Leads To A Wood Deck Overlooking Lush Greenspace. A Thoughtfully Designed Layout Includes A Large Office And Library, Ideal For Remote Work Or Relaxation. Meticulously Crafted With Top-Tier Upgrades, This Home Is A True Masterpiece Showcasing Superior Design And Impeccable Attention To Detail. **EXTRAS** See Attached Full List Of Features & Upgrades!
Home Overview
Last updated
May 6
Virtual tour
None
Basement information
Finished with Walk-Out
Building size
--
Status
In-Active
Property sub type
Detached
Maintenance fee
$N/A
Year built
--
Additional Details
MORTGAGE INFO
ESTIMATED PAYMENT
Location
Some information about this property - Blackmore Street

Book a Showing
Find your dream home ✨
I agree to receive marketing and customer service calls and text messages from homepapa. Consent is not a condition of purchase. Msg/data rates may apply. Msg frequency varies. Reply STOP to unsubscribe. Privacy Policy & Terms of Service.






