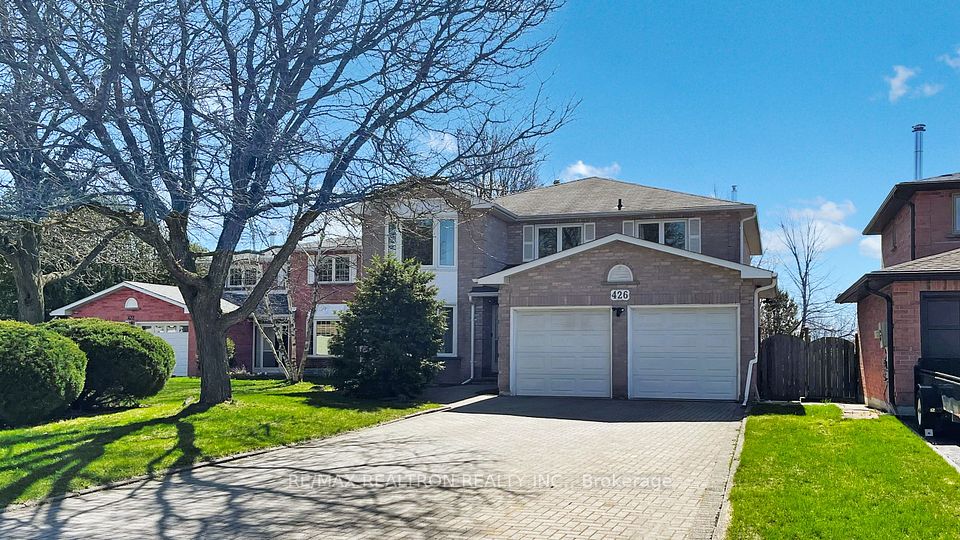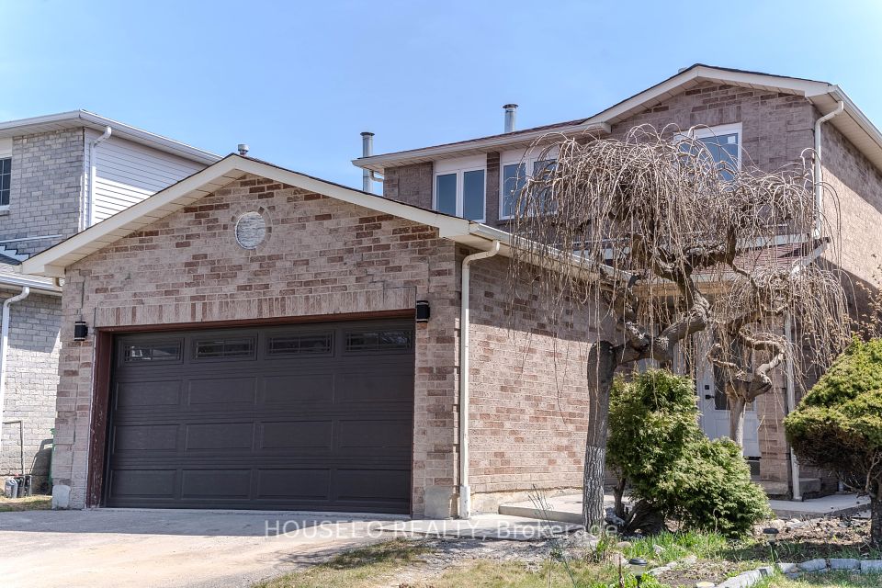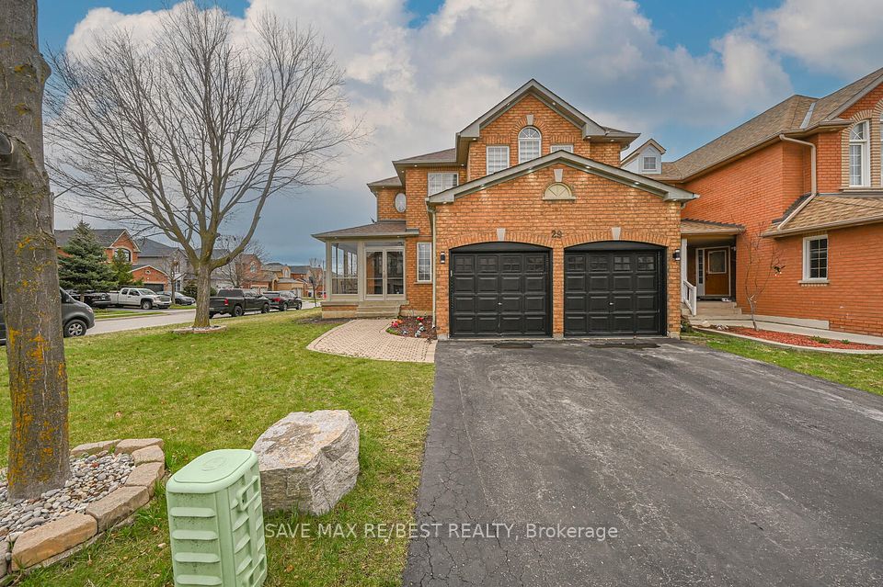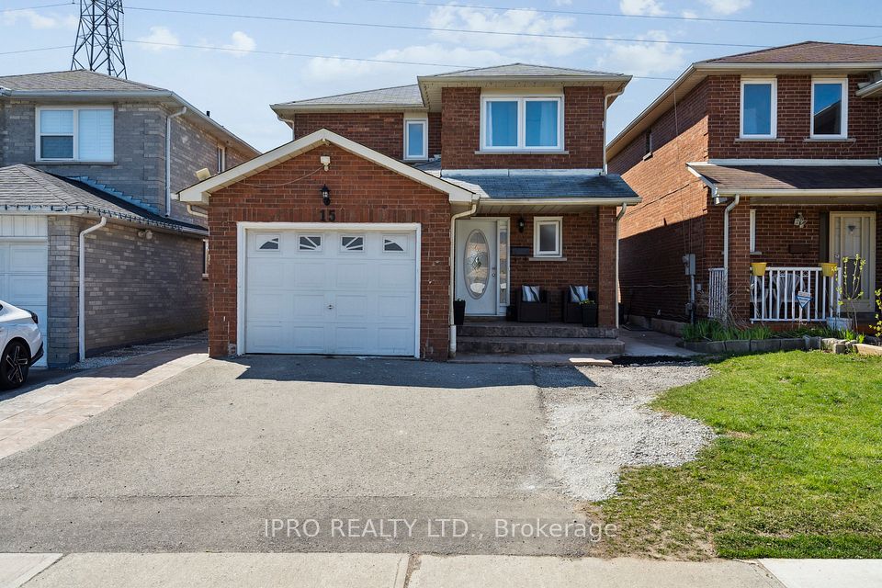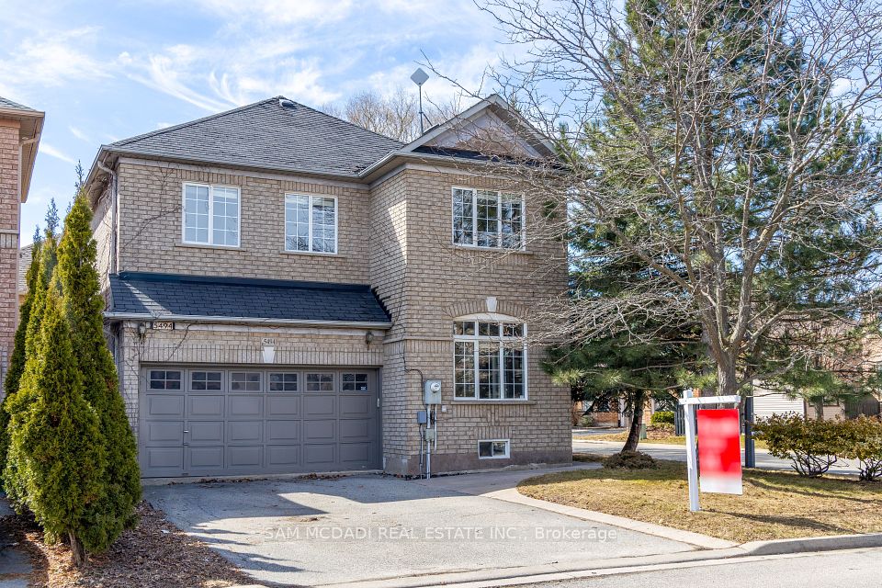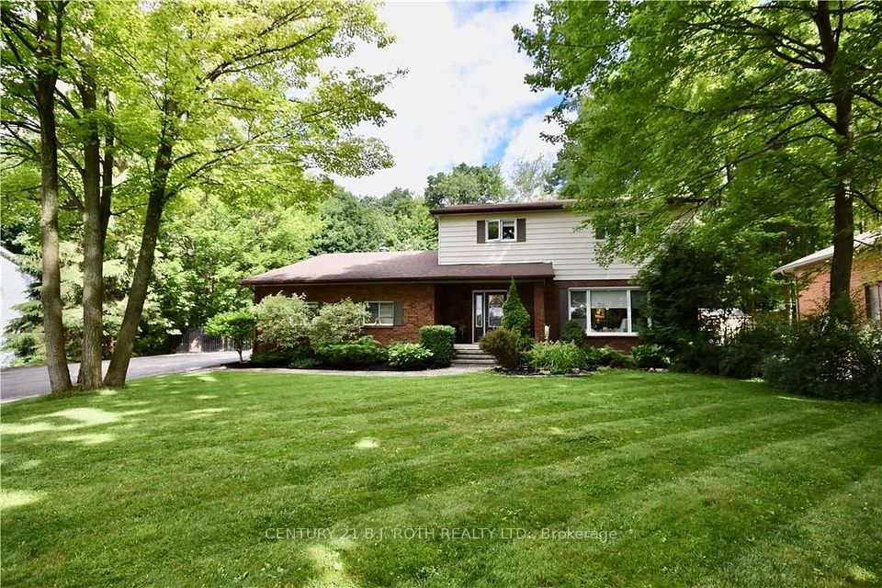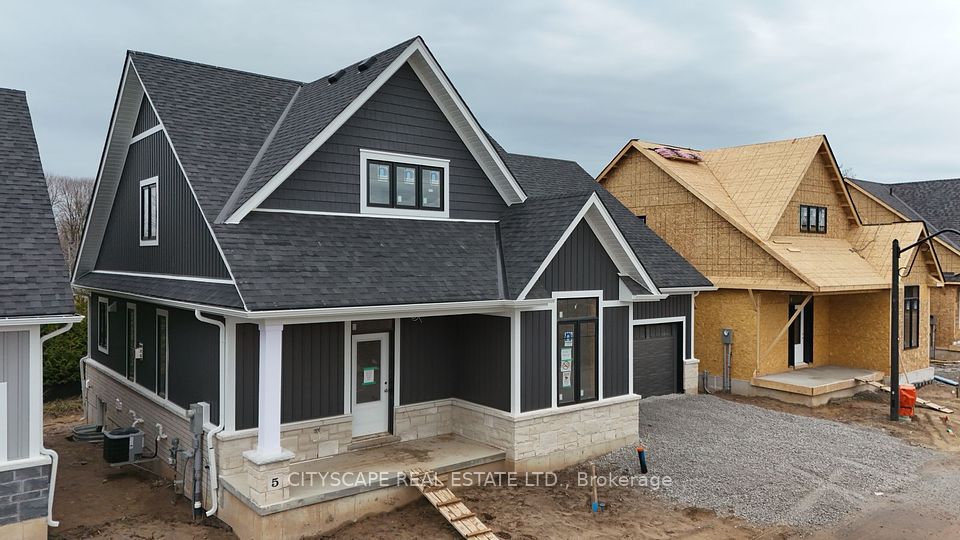$1,350,000
136 Regina Avenue, Toronto C04, ON M6A 1R7
Virtual Tours
Price Comparison
Property Description
Property type
Detached
Lot size
N/A
Style
Bungalow
Approx. Area
N/A
Room Information
| Room Type | Dimension (length x width) | Features | Level |
|---|---|---|---|
| Living Room | 5 x 3.34 m | Hardwood Floor, Pot Lights, Crown Moulding | Main |
| Dining Room | 3.27 x 2.44 m | Hardwood Floor, Pot Lights, Crown Moulding | Main |
| Kitchen | 3.66 x 3.07 m | Ceramic Floor, Granite Counters, Stainless Steel Appl | Main |
| Primary Bedroom | 4.24 x 3.34 m | Hardwood Floor, His and Hers Closets, Large Window | Main |
About 136 Regina Avenue
This beautifully renovated 5-bedroom bungalow is a rare find in one of Toronto's most sought-after neighborhoods. Sitting on an expansive 50 x 137.80 foot lot, this home offers endless possibilities for families, investors, or those looking to build their dream home. The main level features 3 spacious bedrooms, gleaming hardwood floors throughout, elegant pot lights, crown moldings, and a large eat-in kitchen complete with granite countertops, stainless steel appliances, and a gas stove. Separate living and dining areas and a dedicated main-floor laundry room add to the home's thoughtful layout. The fully finished lower level boasts a separate 2-bedroom apartment with its own side entrance and laundry perfect for rental income, extended family, or guests. Live comfortably now or explore the opportunity to expand and customize, as many others have done in the area. Just steps from major amenities, including schools, shops, restaurants, synagogues, transit, highway and more this home blends charm, flexibility, and future potential in an unbeatable location!
Home Overview
Last updated
4 hours ago
Virtual tour
None
Basement information
Apartment, Separate Entrance
Building size
--
Status
In-Active
Property sub type
Detached
Maintenance fee
$N/A
Year built
--
Additional Details
MORTGAGE INFO
ESTIMATED PAYMENT
Location
Some information about this property - Regina Avenue

Book a Showing
Find your dream home ✨
I agree to receive marketing and customer service calls and text messages from homepapa. Consent is not a condition of purchase. Msg/data rates may apply. Msg frequency varies. Reply STOP to unsubscribe. Privacy Policy & Terms of Service.







