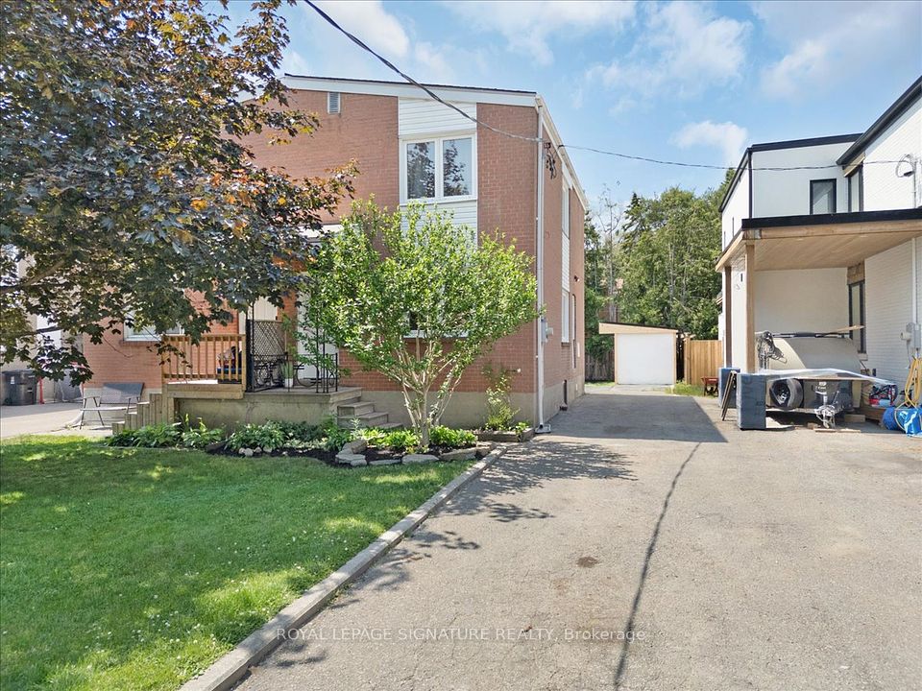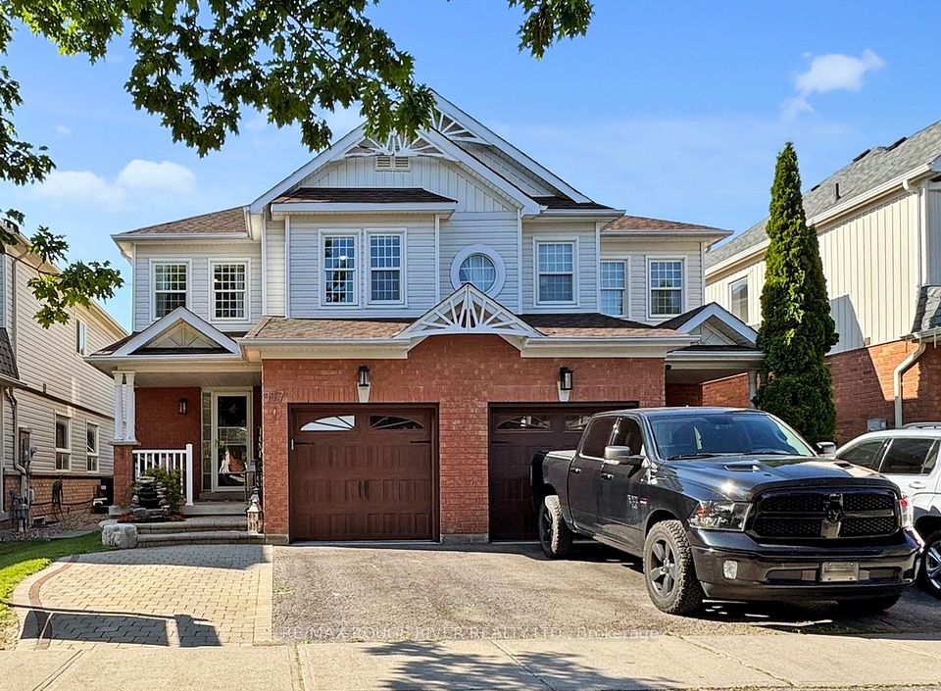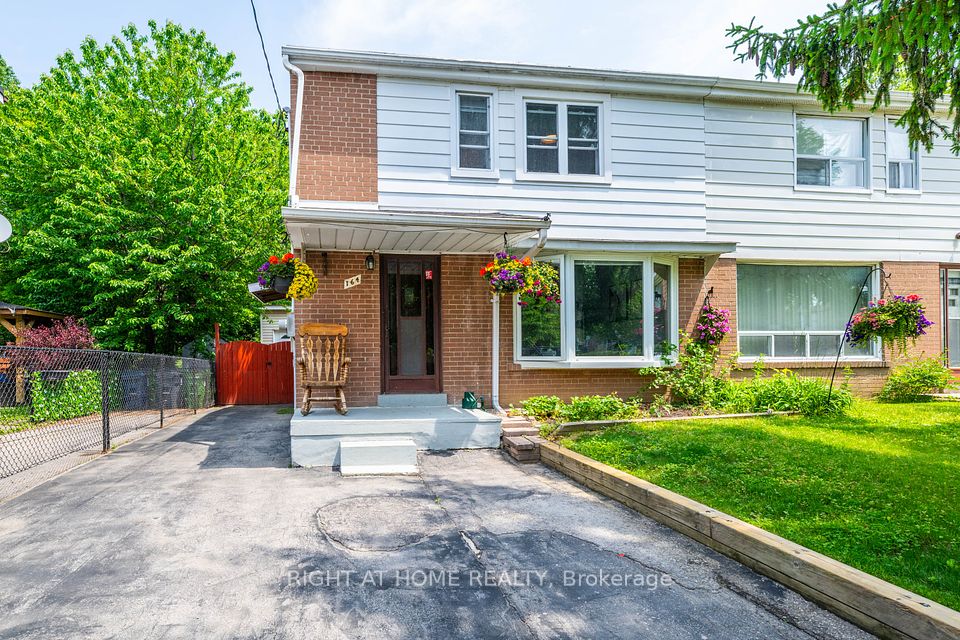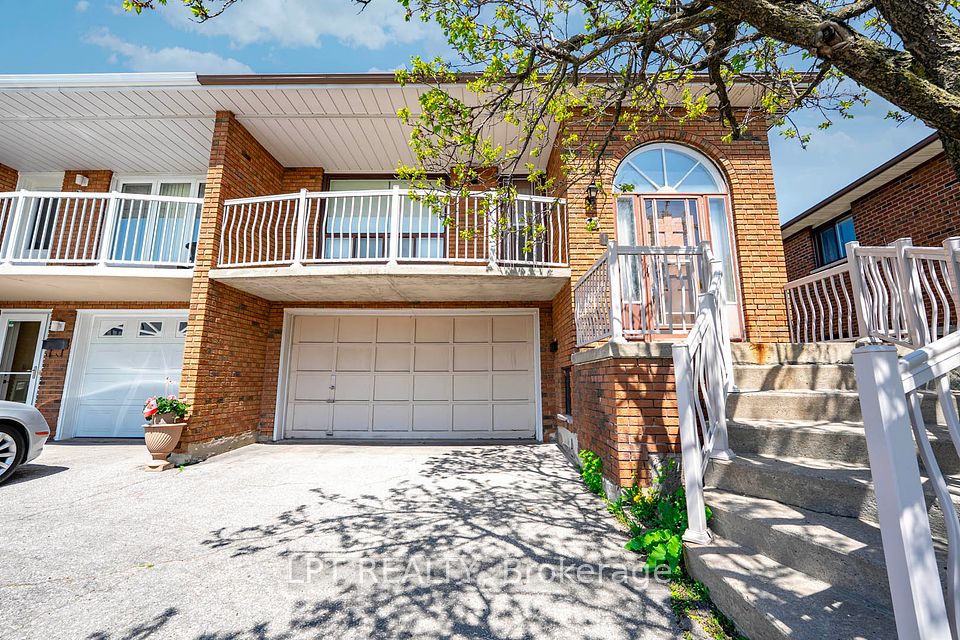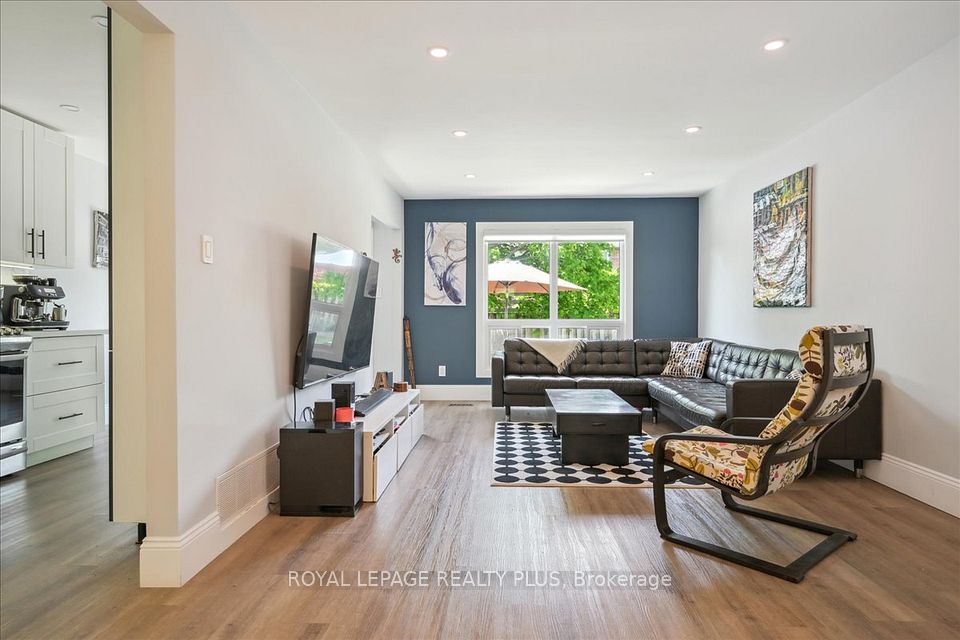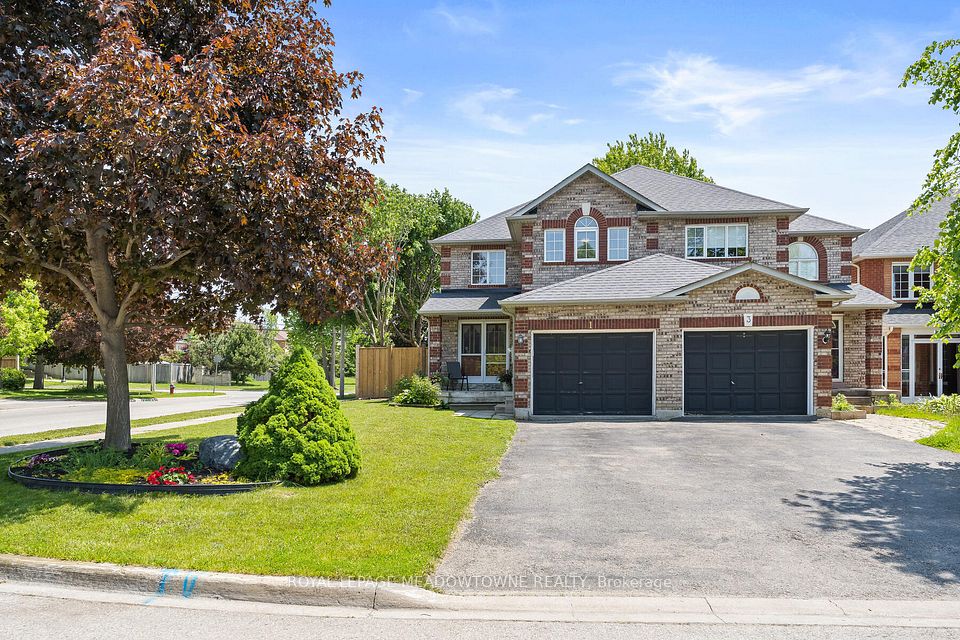
$1,285,000
136 Montrose Avenue, Toronto C01, ON M6J 2T7
Virtual Tours
Price Comparison
Property Description
Property type
Semi-Detached
Lot size
N/A
Style
2-Storey
Approx. Area
N/A
Room Information
| Room Type | Dimension (length x width) | Features | Level |
|---|---|---|---|
| Family Room | 3.53 x 2.59 m | Large Window, Laminate, Renovated | Main |
| Living Room | 3.58 x 2.61 m | Open Concept, Laminate | Main |
| Kitchen | 4.22 x 2.54 m | Renovated, Laminate, Quartz Counter | Main |
| Dining Room | 3.38 x 2.46 m | Combined w/Kitchen, W/O To Yard, Open Concept | Main |
About 136 Montrose Avenue
Gorgeous three bedroom home with main floor family room which makes a great home office or kids' play room! Renovated kitchen and bathrooms with a shower upstairs and bathtub on lowerlevel. Located in the heart of Trinity Bellwoods. Enjoy the convenience of a detached laneway garage parking spot and a west-facing backyard patio ideal for relaxing or entertaining. Inside, soaring 9'9 ceilings create an open, airy atmosphere throughout both floors. Recent upgrades include a new furnace and air conditioning system installed in 2022, ensuring year-round comfort. Situated on a highly sought-after street between College & Dundas, giving you the best of both worlds. Steps away from shopping, cafes, parks, fantastic schools and Trinity Bellwoods farmers' market. Your next home awaits. Open house on Saturday the 21st and Sunday the 22nd from 2:00 pm - 4:00 pm.
Home Overview
Last updated
5 hours ago
Virtual tour
None
Basement information
Partially Finished
Building size
--
Status
In-Active
Property sub type
Semi-Detached
Maintenance fee
$N/A
Year built
--
Additional Details
MORTGAGE INFO
ESTIMATED PAYMENT
Location
Some information about this property - Montrose Avenue

Book a Showing
Find your dream home ✨
I agree to receive marketing and customer service calls and text messages from homepapa. Consent is not a condition of purchase. Msg/data rates may apply. Msg frequency varies. Reply STOP to unsubscribe. Privacy Policy & Terms of Service.






