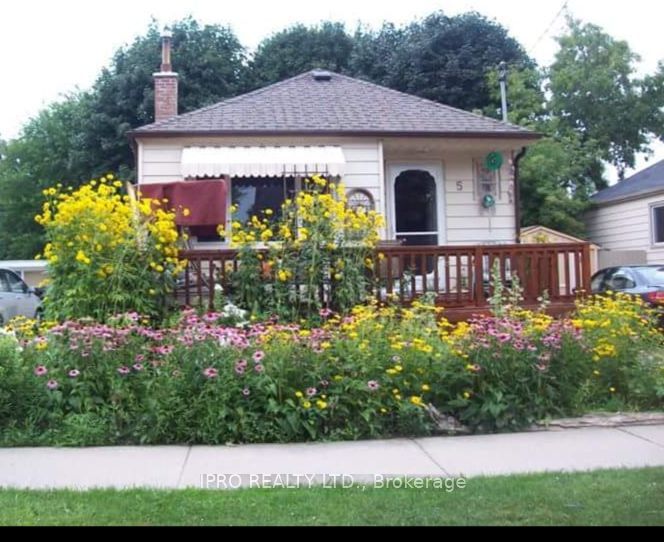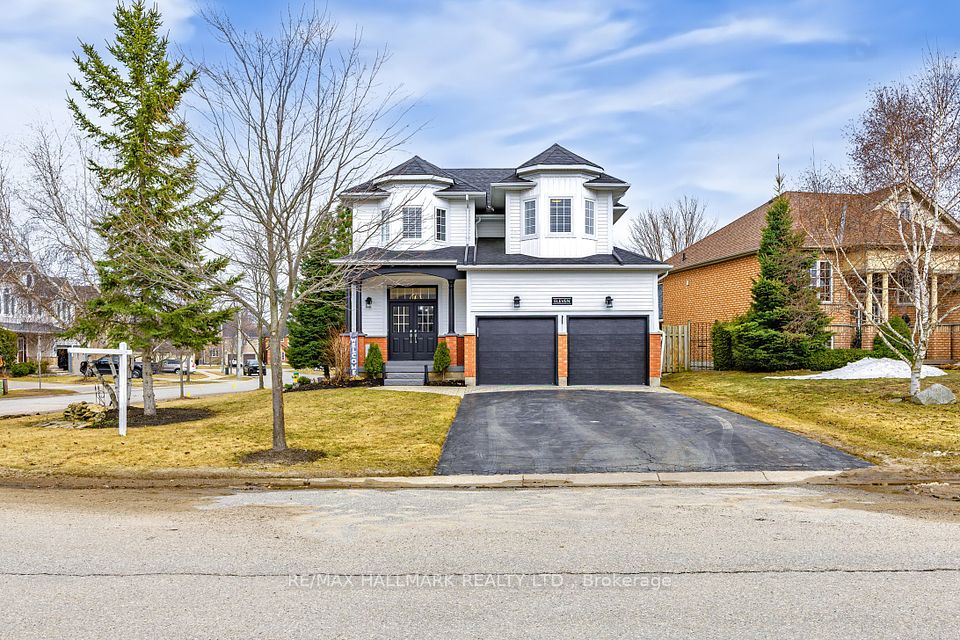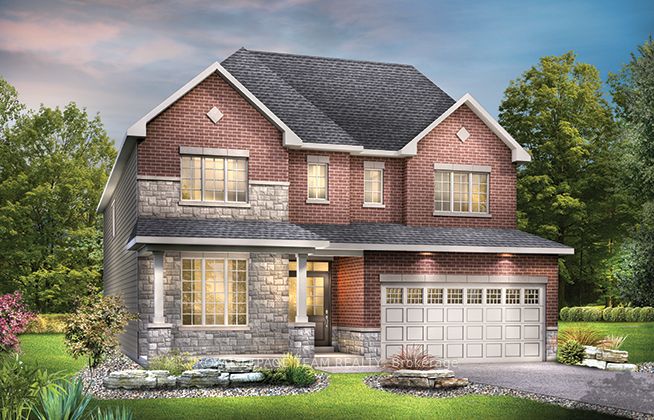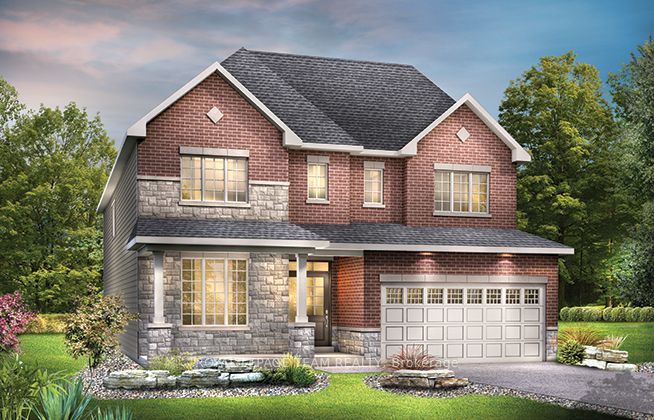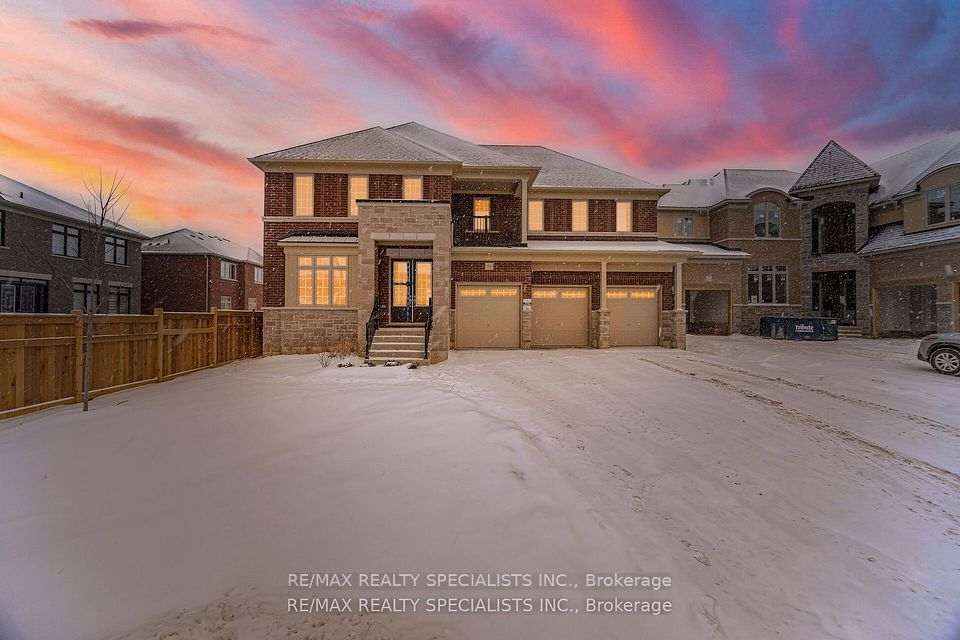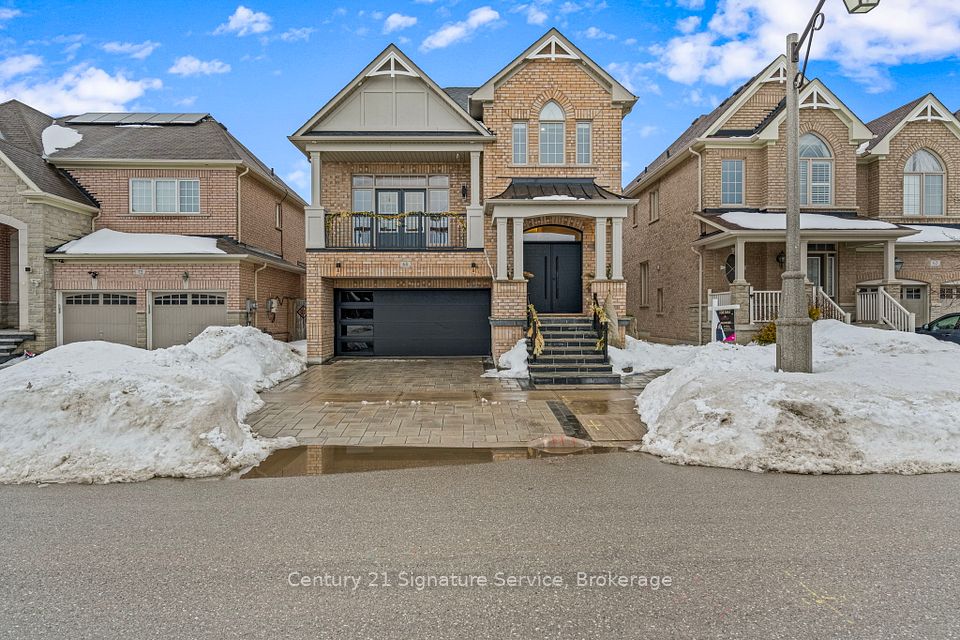$1,358,000
136 Grandview Avenue, Markham, ON L3T 1H6
Price Comparison
Property Description
Property type
Detached
Lot size
N/A
Style
1 1/2 Storey
Approx. Area
N/A
Room Information
| Room Type | Dimension (length x width) | Features | Level |
|---|---|---|---|
| Living Room | 4.54 x 3.37 m | Large Window, Combined w/Dining, Fireplace | Main |
| Dining Room | 2.92 x 2.8 m | Large Window, Combined w/Living, Overlooks Backyard | Main |
| Kitchen | 4.27 x 3.3 m | Breakfast Area, Overlooks Park, W/O To Patio | Main |
| Bedroom 4 | 3.95 x 2.79 m | Hardwood Floor, Large Window, Closet | Main |
About 136 Grandview Avenue
Location! Location! Location! Surrounded By Luxury, Custom-Built Homes! Excellent Opportunity To Own A Premium 50 X 125 Lot In Prestigious Area, Lot Widens To 56 At Rear Yard Backing Onto Grandview Park. Live-In, Rent-Out Or Build Your Dream Home, 3 Bedrooms Second Floor Plus Main Floor Bedroom Could Be Used As 4th Bedroom Or Office, Long Driveway. Walk Distance To Yonge Street And Henderson School High Rated As Per Fraser Institute. Minor Variance Application Approved by COA. Permit Application Package Included. Buyer can continue to get building permit.
Home Overview
Last updated
Feb 3
Virtual tour
None
Basement information
Partially Finished
Building size
--
Status
In-Active
Property sub type
Detached
Maintenance fee
$N/A
Year built
--
Additional Details
MORTGAGE INFO
ESTIMATED PAYMENT
Location
Some information about this property - Grandview Avenue

Book a Showing
Find your dream home ✨
I agree to receive marketing and customer service calls and text messages from homepapa. Consent is not a condition of purchase. Msg/data rates may apply. Msg frequency varies. Reply STOP to unsubscribe. Privacy Policy & Terms of Service.







